Кухня с стеклянными фасадами и полом из ламината – фото дизайна интерьера
Сортировать:
Бюджет
Сортировать:Популярное за сегодня
1 - 20 из 281 фото
1 из 3

Идея дизайна: угловая кухня среднего размера в стиле модернизм с обеденным столом, накладной мойкой, стеклянными фасадами, серыми фасадами, деревянной столешницей, фартуком цвета металлик, техникой из нержавеющей стали, полом из ламината и сводчатым потолком без острова

Свежая идея для дизайна: параллельная кухня в стиле неоклассика (современная классика) с врезной мойкой, стеклянными фасадами, серыми фасадами, столешницей из плитки, серым фартуком, фартуком из керамогранитной плитки, полом из ламината, островом, коричневым полом и серой столешницей - отличное фото интерьера

This Coventry based home wanted to give the rear of their property a much-needed makeover and our architects were more than happy to help out! We worked closely with the homeowners to create a space that is perfect for entertaining and offers plenty of country style design touches both of them were keen to bring on board.
When devising the rear extension, our team kept things simple. Opting for a classic square element, our team designed the project to sit within the property’s permitted development rights. This meant instead of a full planning application, the home merely had to secure a lawful development certificate. This help saves time, money, and spared the homeowners from any unwanted planning headaches.
For the space itself, we wanted to create somewhere bright, airy, and with plenty of connection to the garden. To achieve this, we added a set of large bi-fold doors onto the rear wall. Ideal for pulling open in summer, and provides an effortless transition between kitchen and picnic area. We then maximised the natural light by including a set of skylights above. These simple additions ensure that even on the darkest days, the home can still enjoy the benefits of some much-needed sunlight.
You can also see that the homeowners have done a wonderful job of combining the modern and traditional in their selection of fittings. That rustic wooden beam is a simple touch that immediately invokes that countryside cottage charm, while the slate wall gives a stylish modern touch to the dining area. The owners have threaded the two contrasting materials together with their choice of cream fittings and black countertops. The result is a homely abode you just can’t resist spending time in.
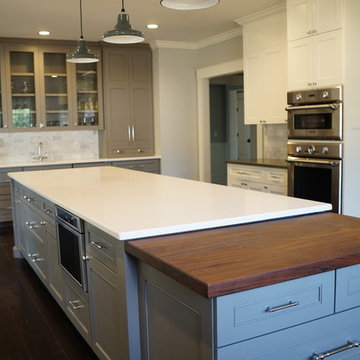
Angela Taylor, TaylorMadeCabinets.NET Leominster MA
African Ribbon Mahogany Butcher Block Top
Gray Wet Bar & Island (They are the same color)
Источник вдохновения для домашнего уюта: большая отдельная, п-образная кухня в классическом стиле с стеклянными фасадами, серыми фасадами, деревянной столешницей, серым фартуком, фартуком из плитки кабанчик, техникой из нержавеющей стали, полом из ламината, островом, коричневым полом, коричневой столешницей и с полувстраиваемой мойкой (с передним бортиком)
Источник вдохновения для домашнего уюта: большая отдельная, п-образная кухня в классическом стиле с стеклянными фасадами, серыми фасадами, деревянной столешницей, серым фартуком, фартуком из плитки кабанчик, техникой из нержавеющей стали, полом из ламината, островом, коричневым полом, коричневой столешницей и с полувстраиваемой мойкой (с передним бортиком)
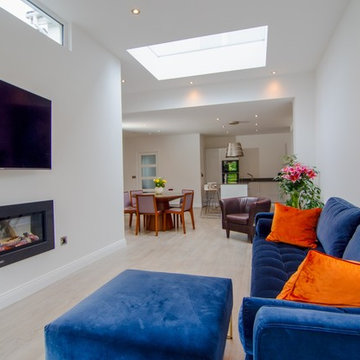
Flat roof house extension with open plan kitchen done in high specification finishes. The project has high roof levels above common standards, Has addition of the either skylight and side window installation to allow as much daylight as possible. Sliding doors allow to have lovely view on the garden and provide easy access to it.
Open plan kitchen allow to enjoy family dinners and visitors warm welcome.

Свежая идея для дизайна: прямая кухня-гостиная среднего размера в стиле неоклассика (современная классика) с стеклянными фасадами, белыми фасадами, столешницей из акрилового камня, бежевым фартуком, фартуком из стекла, черной техникой, серой столешницей, монолитной мойкой, полом из ламината, коричневым полом и балками на потолке без острова - отличное фото интерьера
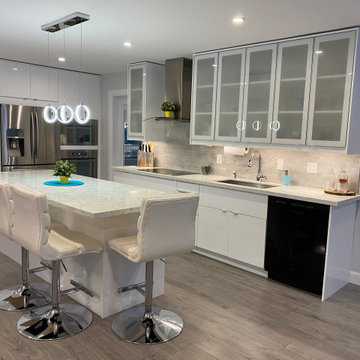
Open concept kitchen, large kitchen island, eat-in island design, quartz countertops, under cabinets led lighs.
Пример оригинального дизайна: параллельная кухня-гостиная среднего размера в современном стиле с врезной мойкой, стеклянными фасадами, белыми фасадами, столешницей из кварцевого агломерата, серым фартуком, фартуком из керамогранитной плитки, техникой из нержавеющей стали, полом из ламината, островом, серым полом и разноцветной столешницей
Пример оригинального дизайна: параллельная кухня-гостиная среднего размера в современном стиле с врезной мойкой, стеклянными фасадами, белыми фасадами, столешницей из кварцевого агломерата, серым фартуком, фартуком из керамогранитной плитки, техникой из нержавеющей стали, полом из ламината, островом, серым полом и разноцветной столешницей
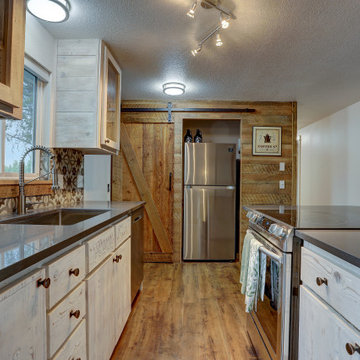
Sliding barn wood doors cover the pantry and can be moved easily to change the look of the kitchen.
This kitchen renovation was made more economical by refacing the existing cabinets and building custom face frames, and drawer fronts with barn wood. A custom built box beam with large steel L-brackets visually separates the kitchen and dining space from the living room and entryway in this open concept living space.
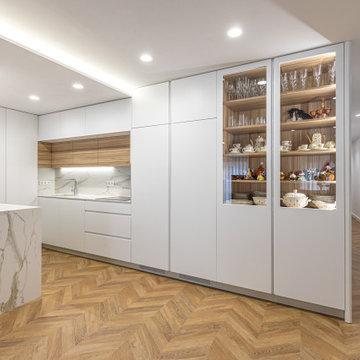
Свежая идея для дизайна: кухня-гостиная среднего размера, в белых тонах с отделкой деревом в современном стиле с врезной мойкой, стеклянными фасадами, белыми фасадами, белым фартуком, фартуком из керамической плитки, техникой под мебельный фасад, полом из ламината, островом, белой столешницей и многоуровневым потолком - отличное фото интерьера
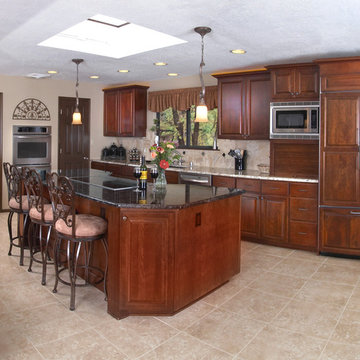
Источник вдохновения для домашнего уюта: большая прямая кухня-гостиная в классическом стиле с врезной мойкой, стеклянными фасадами, темными деревянными фасадами, гранитной столешницей, бежевым фартуком, фартуком из каменной плитки, техникой из нержавеющей стали, полом из ламината, островом, бежевым полом и черной столешницей
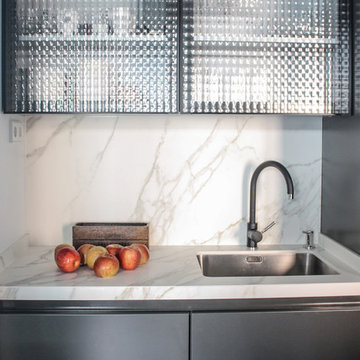
oovivoo, fotografoADP, Nacho Useros
Пример оригинального дизайна: кухня-гостиная среднего размера в стиле лофт с одинарной мойкой, стеклянными фасадами, серыми фасадами, мраморной столешницей, техникой под мебельный фасад, полом из ламината, островом и коричневым полом
Пример оригинального дизайна: кухня-гостиная среднего размера в стиле лофт с одинарной мойкой, стеклянными фасадами, серыми фасадами, мраморной столешницей, техникой под мебельный фасад, полом из ламината, островом и коричневым полом
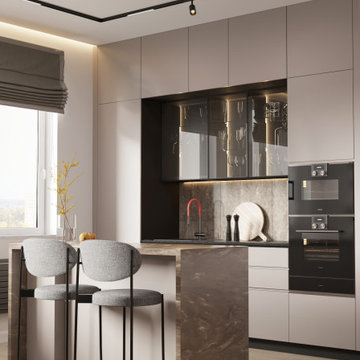
Стильный дизайн: прямая кухня среднего размера в современном стиле с обеденным столом, стеклянными фасадами, бежевыми фасадами, черной техникой, полом из ламината, островом, бежевым полом и барной стойкой - последний тренд
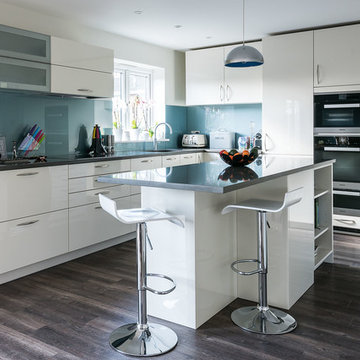
Open space kitchen designed in an L layout with island and tall units. The layout creates a smooth foot flow in the kitchen and easy access to everything you need when you cook. The white brilliant lacquer front finish with Cirrus blue glass splash-back and Cemento Spa quartz worktop enhances natural light, balances the overall energy of the space and unifies the kitchen area with the dining area. Finally, the dark wooden floor complements the space without overpowering the kitchen and interior design.
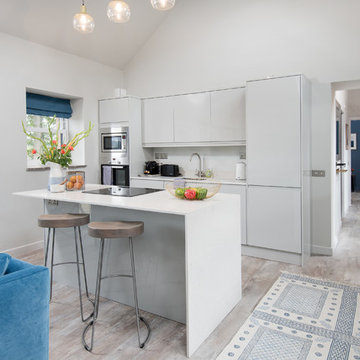
Tracey Bloxham, Inside Story Photography
На фото: параллельная кухня-гостиная среднего размера в современном стиле с врезной мойкой, стеклянными фасадами, серыми фасадами, столешницей из кварцевого агломерата, серым фартуком, фартуком из каменной плиты, техникой из нержавеющей стали, полом из ламината, островом и серым полом
На фото: параллельная кухня-гостиная среднего размера в современном стиле с врезной мойкой, стеклянными фасадами, серыми фасадами, столешницей из кварцевого агломерата, серым фартуком, фартуком из каменной плиты, техникой из нержавеющей стали, полом из ламината, островом и серым полом
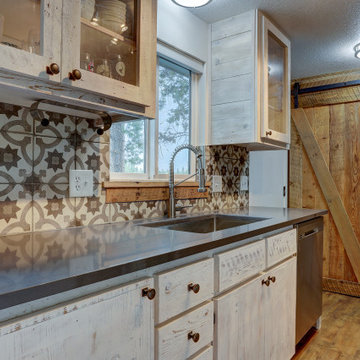
Sliding barn wood doors cover the pantry and can be moved easily to change the look of the kitchen.
This kitchen renovation was made more economical by refacing the existing cabinets and building custom face frames, and drawer fronts with barn wood. Barnwood frames the kitchen window.
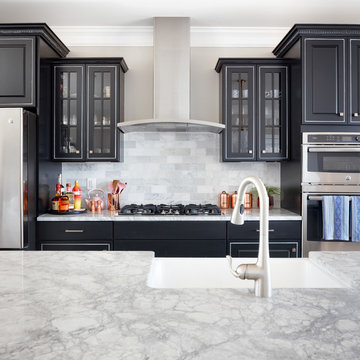
Mid Continent Heritage Maple Glaze cabinets in Ebony with Silver Glaze, Brushed Bronze hardware, counter-tops are White Fantasy granite, wall color is Sherwin Williams SW7043 'Worldly Gray', Backsplash is Daltile 3x6 Polished Marble First Snow Elegance, flooring is Quickstep Envique Laminate 7-1/2 Inch in Chateau Oak, Single Bowl White Porcelain Farm Sink, stainless steel chimney hood.
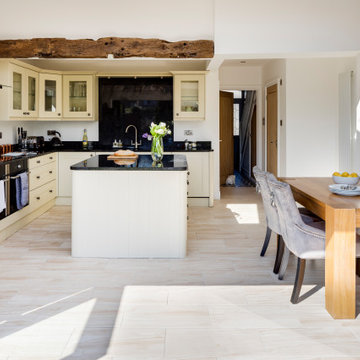
This Coventry based home wanted to give the rear of their property a much-needed makeover and our architects were more than happy to help out! We worked closely with the homeowners to create a space that is perfect for entertaining and offers plenty of country style design touches both of them were keen to bring on board.
When devising the rear extension, our team kept things simple. Opting for a classic square element, our team designed the project to sit within the property’s permitted development rights. This meant instead of a full planning application, the home merely had to secure a lawful development certificate. This help saves time, money, and spared the homeowners from any unwanted planning headaches.
For the space itself, we wanted to create somewhere bright, airy, and with plenty of connection to the garden. To achieve this, we added a set of large bi-fold doors onto the rear wall. Ideal for pulling open in summer, and provides an effortless transition between kitchen and picnic area. We then maximised the natural light by including a set of skylights above. These simple additions ensure that even on the darkest days, the home can still enjoy the benefits of some much-needed sunlight.
You can also see that the homeowners have done a wonderful job of combining the modern and traditional in their selection of fittings. That rustic wooden beam is a simple touch that immediately invokes that countryside cottage charm, while the slate wall gives a stylish modern touch to the dining area. The owners have threaded the two contrasting materials together with their choice of cream fittings and black countertops. The result is a homely abode you just can’t resist spending time in.
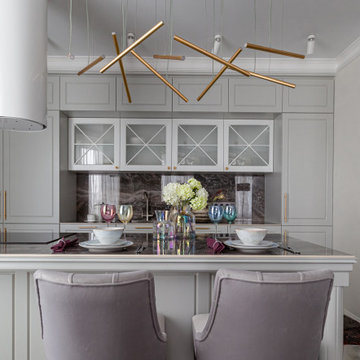
Источник вдохновения для домашнего уюта: параллельная кухня в стиле неоклассика (современная классика) с врезной мойкой, стеклянными фасадами, серыми фасадами, столешницей из плитки, серым фартуком, фартуком из керамогранитной плитки, полом из ламината, островом, коричневым полом и серой столешницей
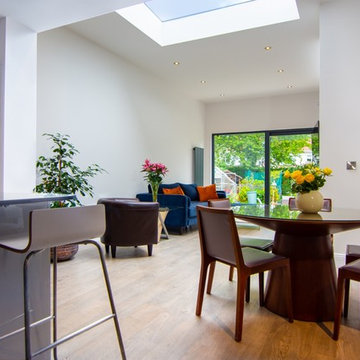
Flat roof house extension with open plan kitchen done in high specification finishes. The project has high roof levels above common standards, Has addition of the either skylight and side window installation to allow as much daylight as possible. Sliding doors allow to have lovely view on the garden and provide easy access to it.
Open plan kitchen allow to enjoy family dinners and visitors warm welcome.
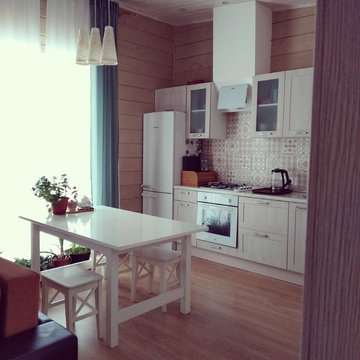
На фото: маленькая прямая кухня в современном стиле с обеденным столом, стеклянными фасадами, бежевыми фасадами, столешницей из ламината, разноцветным фартуком, фартуком из керамической плитки, белой техникой, полом из ламината, коричневым полом и бежевой столешницей без острова для на участке и в саду
Кухня с стеклянными фасадами и полом из ламината – фото дизайна интерьера
1