Кухня с синими фасадами и полом из ламината – фото дизайна интерьера
Сортировать:
Бюджет
Сортировать:Популярное за сегодня
1 - 20 из 1 242 фото
1 из 3
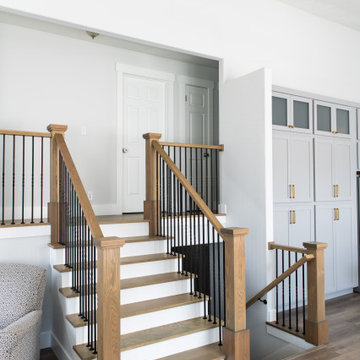
After living in this home for six years, this family decided it was time to upgrade their kitchen. With three young, but growing boys, the home was in need of a more functional layout, additional countertop space, and lots more storage. The result?... A kitchen that will be the heart of their home for years to come.

We completely renovated this space for an episode of HGTV House Hunters Renovation. The kitchen was originally a galley kitchen. We removed a wall between the DR and the kitchen to open up the space. We used a combination of countertops in this kitchen. To give a buffer to the wood counters, we used slabs of marble each side of the sink. This adds interest visually and helps to keep the water away from the wood counters. We used blue and cream for the cabinetry which is a lovely, soft mix and wood shelving to match the wood counter tops. To complete the eclectic finishes we mixed gold light fixtures and cabinet hardware with black plumbing fixtures and shelf brackets.

The owner of a detached seafront property in Sandgate, Folkestone, was looking for a new kitchen that would be sympathetic to the picturesque coastal location of the property. The owner wanted the space to be welcoming and relaxing, taking inspiration from the look and feel of a traditional bright beach hut.
Having had a Stoneham Kitchen before, and impressed by the quality, the owner wanted her new kitchen to be of the same craftsmanship. She therefore approached kitchen designer Philip Haines at Stoneham Kitchens for her second kitchen project.
To get the natural feel of the beachfront, the owner opted for Stoneham’s Bewl range with in-frame flush doors, finished in a rustic oak enhanced grain and painted in Crown’s Starry Host – a sea inspired shade of blue. In contrast to the deep ocean blue hue, part of the kitchen cupboards were finished in Crown Mussel – a soft cream tone.

This renovation included kitchen, laundry, powder room, with extensive building work.
Стильный дизайн: огромная угловая кухня-гостиная в стиле неоклассика (современная классика) с двойной мойкой, фасадами в стиле шейкер, синими фасадами, столешницей из кварцевого агломерата, белым фартуком, фартуком из кварцевого агломерата, черной техникой, полом из ламината, островом, коричневым полом и белой столешницей - последний тренд
Стильный дизайн: огромная угловая кухня-гостиная в стиле неоклассика (современная классика) с двойной мойкой, фасадами в стиле шейкер, синими фасадами, столешницей из кварцевого агломерата, белым фартуком, фартуком из кварцевого агломерата, черной техникой, полом из ламината, островом, коричневым полом и белой столешницей - последний тренд

Идея дизайна: угловая кухня среднего размера в современном стиле с обеденным столом, накладной мойкой, фасадами с утопленной филенкой, синими фасадами, столешницей из кварцита, белым фартуком, черной техникой, полом из ламината, островом, бежевым полом, белой столешницей, сводчатым потолком и акцентной стеной

Indigo shaker-style utility room with a raised washing machine and tall broom cupboard. Other features include a handy pull out drawer below the washing machine and a laundry rail above the calacatta quartz counter top. The large wall unit above the sink subtly houses lighting over the open shelves and stainless steel rails.
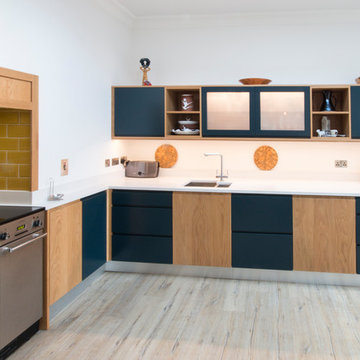
Beautiful modern kitchen finished in white oak and F&B Hague Blue.
Silestone Yukon worktops.
Steven Jones
Идея дизайна: п-образная кухня среднего размера в современном стиле с обеденным столом, плоскими фасадами, синими фасадами, столешницей из кварцита, белым фартуком и полом из ламината
Идея дизайна: п-образная кухня среднего размера в современном стиле с обеденным столом, плоскими фасадами, синими фасадами, столешницей из кварцита, белым фартуком и полом из ламината

Renovation of a kitchen-diner in a North Wales holiday home.
Пример оригинального дизайна: большая угловая кухня-гостиная в морском стиле с монолитной мойкой, фасадами в стиле шейкер, синими фасадами, столешницей из ламината, серым фартуком, фартуком из керамической плитки, черной техникой, полом из ламината, островом и серой столешницей
Пример оригинального дизайна: большая угловая кухня-гостиная в морском стиле с монолитной мойкой, фасадами в стиле шейкер, синими фасадами, столешницей из ламината, серым фартуком, фартуком из керамической плитки, черной техникой, полом из ламината, островом и серой столешницей
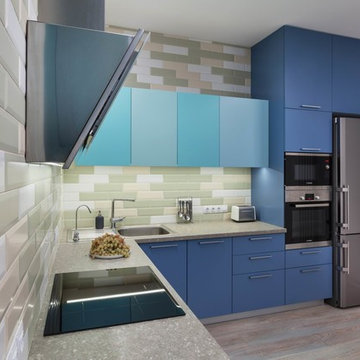
Фото: Аскар Кабжан
Пример оригинального дизайна: угловая кухня среднего размера в современном стиле с обеденным столом, накладной мойкой, плоскими фасадами, синими фасадами, столешницей из ламината, разноцветным фартуком, фартуком из плитки кабанчик, техникой из нержавеющей стали, полом из ламината, коричневым полом, серой столешницей и мятными фасадами
Пример оригинального дизайна: угловая кухня среднего размера в современном стиле с обеденным столом, накладной мойкой, плоскими фасадами, синими фасадами, столешницей из ламината, разноцветным фартуком, фартуком из плитки кабанчик, техникой из нержавеющей стали, полом из ламината, коричневым полом, серой столешницей и мятными фасадами
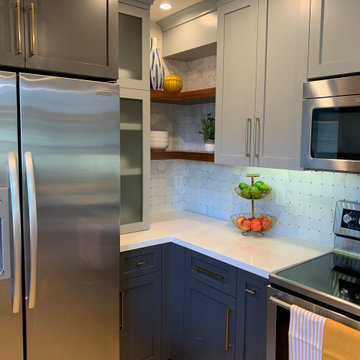
Пример оригинального дизайна: п-образная кухня среднего размера в современном стиле с обеденным столом, врезной мойкой, фасадами в стиле шейкер, синими фасадами, столешницей из кварцевого агломерата, белым фартуком, фартуком из мрамора, техникой из нержавеющей стали, полом из ламината, бежевым полом и белой столешницей

Originally built in 1990 the Heady Lakehouse began as a 2,800SF family retreat and now encompasses over 5,635SF. It is located on a steep yet welcoming lot overlooking a cove on Lake Hartwell that pulls you in through retaining walls wrapped with White Brick into a courtyard laid with concrete pavers in an Ashlar Pattern. This whole home renovation allowed us the opportunity to completely enhance the exterior of the home with all new LP Smartside painted with Amherst Gray with trim to match the Quaker new bone white windows for a subtle contrast. You enter the home under a vaulted tongue and groove white washed ceiling facing an entry door surrounded by White brick.
Once inside you’re encompassed by an abundance of natural light flooding in from across the living area from the 9’ triple door with transom windows above. As you make your way into the living area the ceiling opens up to a coffered ceiling which plays off of the 42” fireplace that is situated perpendicular to the dining area. The open layout provides a view into the kitchen as well as the sunroom with floor to ceiling windows boasting panoramic views of the lake. Looking back you see the elegant touches to the kitchen with Quartzite tops, all brass hardware to match the lighting throughout, and a large 4’x8’ Santorini Blue painted island with turned legs to provide a note of color.
The owner’s suite is situated separate to one side of the home allowing a quiet retreat for the homeowners. Details such as the nickel gap accented bed wall, brass wall mounted bed-side lamps, and a large triple window complete the bedroom. Access to the study through the master bedroom further enhances the idea of a private space for the owners to work. It’s bathroom features clean white vanities with Quartz counter tops, brass hardware and fixtures, an obscure glass enclosed shower with natural light, and a separate toilet room.
The left side of the home received the largest addition which included a new over-sized 3 bay garage with a dog washing shower, a new side entry with stair to the upper and a new laundry room. Over these areas, the stair will lead you to two new guest suites featuring a Jack & Jill Bathroom and their own Lounging and Play Area.
The focal point for entertainment is the lower level which features a bar and seating area. Opposite the bar you walk out on the concrete pavers to a covered outdoor kitchen feature a 48” grill, Large Big Green Egg smoker, 30” Diameter Evo Flat-top Grill, and a sink all surrounded by granite countertops that sit atop a white brick base with stainless steel access doors. The kitchen overlooks a 60” gas fire pit that sits adjacent to a custom gunite eight sided hot tub with travertine coping that looks out to the lake. This elegant and timeless approach to this 5,000SF three level addition and renovation allowed the owner to add multiple sleeping and entertainment areas while rejuvenating a beautiful lake front lot with subtle contrasting colors.
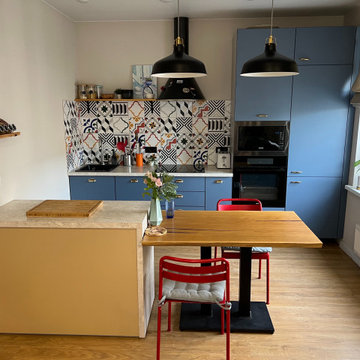
На фото: параллельная кухня-гостиная среднего размера в современном стиле с накладной мойкой, плоскими фасадами, синими фасадами, деревянной столешницей, разноцветным фартуком, фартуком из керамической плитки, черной техникой, полом из ламината, островом, коричневым полом, коричневой столешницей и двухцветным гарнитуром

Create a finished look for your home using shutters specifically built for your windows.
Источник вдохновения для домашнего уюта: п-образная кухня среднего размера в стиле рустика с с полувстраиваемой мойкой (с передним бортиком), фасадами с декоративным кантом, синими фасадами, гранитной столешницей, техникой из нержавеющей стали, полом из ламината, островом, серым полом, разноцветной столешницей и деревянным потолком
Источник вдохновения для домашнего уюта: п-образная кухня среднего размера в стиле рустика с с полувстраиваемой мойкой (с передним бортиком), фасадами с декоративным кантом, синими фасадами, гранитной столешницей, техникой из нержавеющей стали, полом из ламината, островом, серым полом, разноцветной столешницей и деревянным потолком

The heart of the project was the remodel of the kitchen which saw the biggest change. We removed 3 walls to create an open floor plan so we could fit a 7' island and the new dining area. We decided to mix blue and white shaker cabinets together with a boho backsplash.
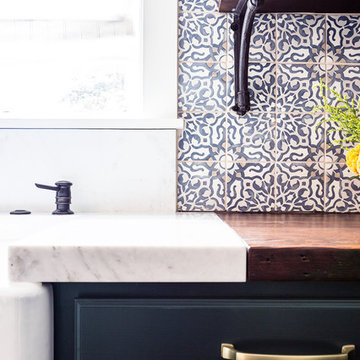
We completely renovated this space for an episode of HGTV House Hunters Renovation. The kitchen was originally a galley kitchen. We removed a wall between the DR and the kitchen to open up the space. We used a combination of countertops in this kitchen. To give a buffer to the wood counters, we used slabs of marble each side of the sink. This adds interest visually and helps to keep the water away from the wood counters. We used blue and cream for the cabinetry which is a lovely, soft mix and wood shelving to match the wood counter tops. To complete the eclectic finishes we mixed gold light fixtures and cabinet hardware with black plumbing fixtures and shelf brackets.
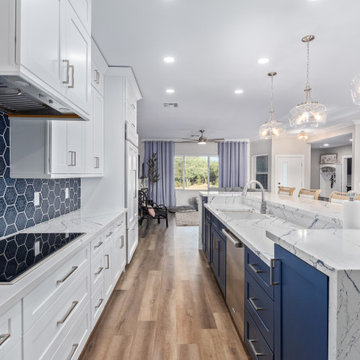
На фото: большая параллельная кухня-гостиная в современном стиле с одинарной мойкой, фасадами в стиле шейкер, синими фасадами, столешницей из кварцевого агломерата, синим фартуком, фартуком из керамической плитки, техникой из нержавеющей стали, полом из ламината, островом, коричневым полом и синей столешницей

This renovation included kitchen, laundry, powder room, with extensive building work.
Источник вдохновения для домашнего уюта: огромная угловая кухня-гостиная в стиле неоклассика (современная классика) с двойной мойкой, фасадами в стиле шейкер, синими фасадами, столешницей из кварцевого агломерата, белым фартуком, фартуком из кварцевого агломерата, черной техникой, полом из ламината, островом, коричневым полом и белой столешницей
Источник вдохновения для домашнего уюта: огромная угловая кухня-гостиная в стиле неоклассика (современная классика) с двойной мойкой, фасадами в стиле шейкер, синими фасадами, столешницей из кварцевого агломерата, белым фартуком, фартуком из кварцевого агломерата, черной техникой, полом из ламината, островом, коричневым полом и белой столешницей
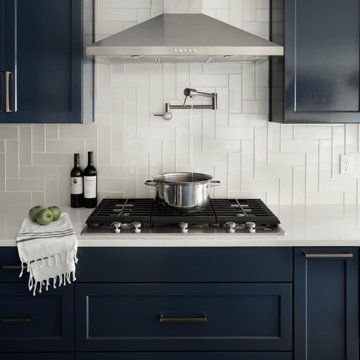
Идея дизайна: угловая кухня-гостиная среднего размера в стиле неоклассика (современная классика) с врезной мойкой, фасадами в стиле шейкер, синими фасадами, столешницей из кварцита, белым фартуком, фартуком из стеклянной плитки, техникой из нержавеющей стали, полом из ламината, островом, коричневым полом и белой столешницей
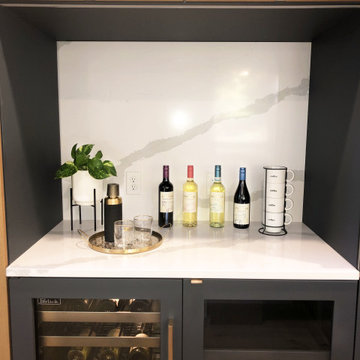
This Woodways contemporary kitchen utilizes a mix of materials to add depth and warmth to the space. The high contrast between the dark cabinetry and bright white backsplash and counter draw emphasis to this area.
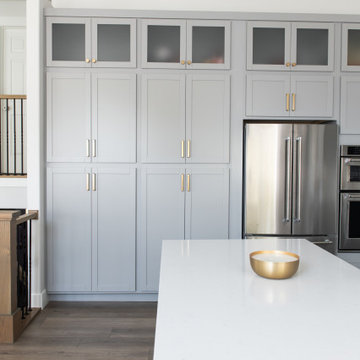
After living in this home for six years, this family decided it was time to upgrade their kitchen. With three young, but growing boys, the home was in need of a more functional layout, additional countertop space, and lots more storage. The result?... A kitchen that will be the heart of their home for years to come.
Кухня с синими фасадами и полом из ламината – фото дизайна интерьера
1