Кухня с накладной мойкой и полом из керамогранита – фото дизайна интерьера
Сортировать:
Бюджет
Сортировать:Популярное за сегодня
1 - 20 из 8 390 фото

Однокомнатная квартира в тихом переулке центра Москвы.
Среди встроенной техники - стиральная машина с функцией сушки, СВЧ, холодильник, компактная варочная панель.

Источник вдохновения для домашнего уюта: кухня-гостиная в современном стиле с накладной мойкой, плоскими фасадами, серыми фасадами, столешницей из акрилового камня, белым фартуком, полом из керамогранита, островом, белым полом, белой столешницей и многоуровневым потолком

Яркая кухня со вторым светом
Стильный дизайн: большая п-образная кухня в белых тонах с отделкой деревом в современном стиле с обеденным столом, накладной мойкой, плоскими фасадами, оранжевыми фасадами, фартуком из керамогранитной плитки, черной техникой, полом из керамогранита, бежевым полом и акцентной стеной - последний тренд
Стильный дизайн: большая п-образная кухня в белых тонах с отделкой деревом в современном стиле с обеденным столом, накладной мойкой, плоскими фасадами, оранжевыми фасадами, фартуком из керамогранитной плитки, черной техникой, полом из керамогранита, бежевым полом и акцентной стеной - последний тренд

Amos Goldreich Architecture has completed an asymmetric brick extension that celebrates light and modern life for a young family in North London. The new layout gives the family distinct kitchen, dining and relaxation zones, and views to the large rear garden from numerous angles within the home.
The owners wanted to update the property in a way that would maximise the available space and reconnect different areas while leaving them clearly defined. Rather than building the common, open box extension, Amos Goldreich Architecture created distinctly separate yet connected spaces both externally and internally using an asymmetric form united by pale white bricks.
Previously the rear plan of the house was divided into a kitchen, dining room and conservatory. The kitchen and dining room were very dark; the kitchen was incredibly narrow and the late 90’s UPVC conservatory was thermally inefficient. Bringing in natural light and creating views into the garden where the clients’ children often spend time playing were both important elements of the brief. Amos Goldreich Architecture designed a large X by X metre box window in the centre of the sitting room that offers views from both the sitting area and dining table, meaning the clients can keep an eye on the children while working or relaxing.
Amos Goldreich Architecture enlivened and lightened the home by working with materials that encourage the diffusion of light throughout the spaces. Exposed timber rafters create a clever shelving screen, functioning both as open storage and a permeable room divider to maintain the connection between the sitting area and kitchen. A deep blue kitchen with plywood handle detailing creates balance and contrast against the light tones of the pale timber and white walls.
The new extension is clad in white bricks which help to bounce light around the new interiors, emphasise the freshness and newness, and create a clear, distinct separation from the existing part of the late Victorian semi-detached London home. Brick continues to make an impact in the patio area where Amos Goldreich Architecture chose to use Stone Grey brick pavers for their muted tones and durability. A sedum roof spans the entire extension giving a beautiful view from the first floor bedrooms. The sedum roof also acts to encourage biodiversity and collect rainwater.
Continues
Amos Goldreich, Director of Amos Goldreich Architecture says:
“The Framework House was a fantastic project to work on with our clients. We thought carefully about the space planning to ensure we met the brief for distinct zones, while also keeping a connection to the outdoors and others in the space.
“The materials of the project also had to marry with the new plan. We chose to keep the interiors fresh, calm, and clean so our clients could adapt their future interior design choices easily without the need to renovate the space again.”
Clients, Tom and Jennifer Allen say:
“I couldn’t have envisioned having a space like this. It has completely changed the way we live as a family for the better. We are more connected, yet also have our own spaces to work, eat, play, learn and relax.”
“The extension has had an impact on the entire house. When our son looks out of his window on the first floor, he sees a beautiful planted roof that merges with the garden.”

This client came to us with a very clear vision of what she wanted, but she needed help to refine and execute the design. At our first meeting she described her style as somewhere between modern rustic and ‘granny chic’ – she likes cozy spaces with nods to the past, but also wanted to blend that with the more contemporary tastes of her husband and children. Functionally, the old layout was less than ideal with an oddly placed 3-sided fireplace and angled island creating traffic jams in and around the kitchen. By creating a U-shaped layout, we clearly defined the chef’s domain and created a circulation path that limits disruptions in the heart of the kitchen. While still an open concept, the black cabinets, bar height counter and change in flooring all add definition to the space. The vintage inspired black and white tile is a nod to the past while the black stainless range and matte black faucet are unmistakably modern.
High on our client’s wish list was eliminating upper cabinets and keeping the countertops clear. In order to achieve this, we needed to ensure there was ample room in the base cabinets and reconfigured pantry for items typically stored above. The full height tile backsplash evokes exposed brick and serves as the backdrop for the custom wood-clad hood and decorative brass sconces – a perfect blend of rustic, modern and chic. Black and brass elements are repeated throughout the main floor in new hardware, lighting, and open shelves as well as the owners’ curated collection of family heirlooms and furnishings. In addition to renovating the kitchen, we updated the entire first floor with refinished hardwoods, new paint, wainscoting, wallcovering and beautiful new stained wood doors. Our client had been dreaming and planning this kitchen for 17 years and we’re thrilled we were able to bring it to life.
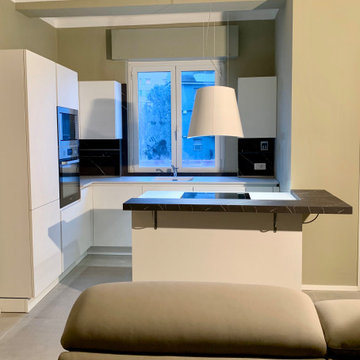
L'obiettivo è stato quello di progettare in uno spazio piccolo un angolo cucina bello ma anche funzionale.
Con piena attenzione ai dettagli cercando di soddisfare tutte le richieste della committenza.
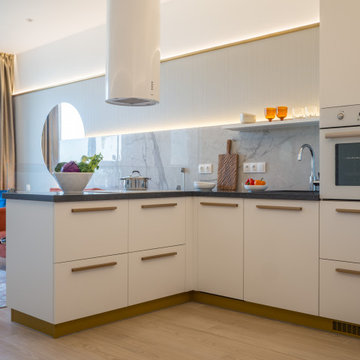
Источник вдохновения для домашнего уюта: угловая, светлая кухня-гостиная среднего размера в современном стиле с накладной мойкой, плоскими фасадами, белыми фасадами, столешницей из акрилового камня, серым фартуком, фартуком из керамогранитной плитки, белой техникой, полом из керамогранита, бежевым полом, серой столешницей и полуостровом

A modern kitchen which still feels homely. We chose an inframe kitchen but with a flat door. As it's a bespoke, traditional style of kitchen but the flat door and long bar handles give it a streamlined and contemporary feel.
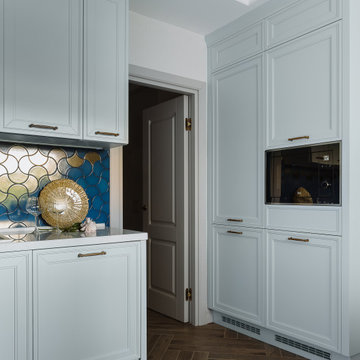
Фронт кухни
На фото: отдельная, угловая кухня среднего размера в стиле неоклассика (современная классика) с накладной мойкой, фасадами с выступающей филенкой, бирюзовыми фасадами, столешницей из кварцевого агломерата, синим фартуком, фартуком из керамической плитки, черной техникой, полом из керамогранита, коричневым полом и белой столешницей с
На фото: отдельная, угловая кухня среднего размера в стиле неоклассика (современная классика) с накладной мойкой, фасадами с выступающей филенкой, бирюзовыми фасадами, столешницей из кварцевого агломерата, синим фартуком, фартуком из керамической плитки, черной техникой, полом из керамогранита, коричневым полом и белой столешницей с
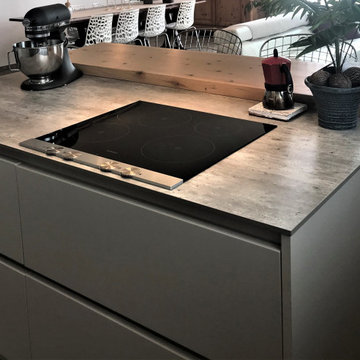
Particolare isola cucina
Источник вдохновения для домашнего уюта: маленькая прямая кухня в современном стиле с накладной мойкой, фасадами с декоративным кантом, белыми фасадами, столешницей из кварцевого агломерата, серым фартуком, фартуком из керамогранитной плитки, техникой из нержавеющей стали, полом из керамогранита, островом, серым полом и серой столешницей для на участке и в саду
Источник вдохновения для домашнего уюта: маленькая прямая кухня в современном стиле с накладной мойкой, фасадами с декоративным кантом, белыми фасадами, столешницей из кварцевого агломерата, серым фартуком, фартуком из керамогранитной плитки, техникой из нержавеющей стали, полом из керамогранита, островом, серым полом и серой столешницей для на участке и в саду

Источник вдохновения для домашнего уюта: большая п-образная кухня в стиле модернизм с обеденным столом, накладной мойкой, фасадами с выступающей филенкой, белыми фасадами, гранитной столешницей, белым фартуком, фартуком из гранита, техникой из нержавеющей стали, полом из керамогранита, островом, бежевым полом, белой столешницей и деревянным потолком
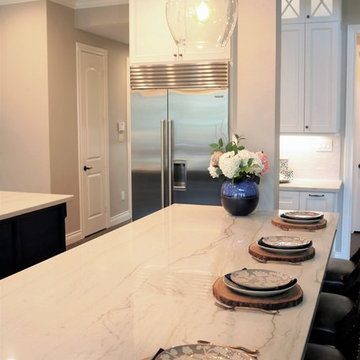
Flooring- Arizona Tile Essence 8x48 Mahogany
Backsplash- Arizona Tile Cementine Retro and Arizona TIle Concerto Pearl Glossy
Countertops- Arizona Tile Mont Blanc Quartzite
Cabinet Hardware- Hardware Resources Katherine Dark Brushed Antique Copper
Delta Cassidy Pull-Down in Venetian Bronze
Pottery Barn Flynn Oversized Recycled Glass Pendants

Contemporary, handle-less SieMatic 'Agate grey' matt kitchen complete with; CRL quartz worktops, Spekva timber breakfast bar, tinted mirror backsplash, Siemens appliances, Westin's extraction, Quooker boiling water taps and Blanco sinks.
SieMatic sideboard / bar in 'Terra Larix' simulated wood grain with Liebherr drinks fridge, tinted mirror back panel and toughened glass shelves.
Photography by Andy Haslam.
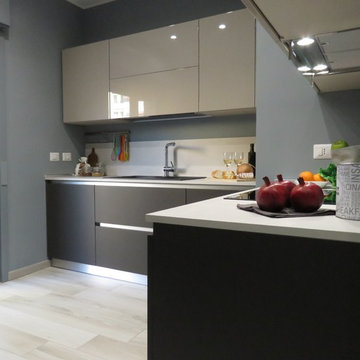
Cucina caratterizzata da 3 pareti distinte, nella quali si volgono le diverse funzioni: parete con colonna frigo-forno (completa di forno a micronde )e piano lavoro; parete con zona lavello (completa di lavastoviglie integrata); parete con zona cottura. A pavimento gres porcellanata effetto legno

La cucina realizzata sotto al soppalco è interamente laccata di colore bianco con il top in massello di rovere e penisola bianca con sgabelli.
Foto di Simone Marulli
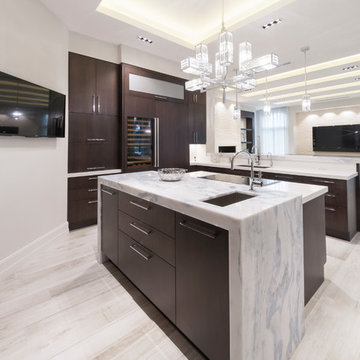
Jatoba porcelain floor
Vega & Kennha Sky countertop
Идея дизайна: п-образная кухня среднего размера в стиле модернизм с обеденным столом, накладной мойкой, фасадами с выступающей филенкой, темными деревянными фасадами, столешницей из кварцевого агломерата, белым фартуком, техникой под мебельный фасад, полом из керамогранита и островом
Идея дизайна: п-образная кухня среднего размера в стиле модернизм с обеденным столом, накладной мойкой, фасадами с выступающей филенкой, темными деревянными фасадами, столешницей из кварцевого агломерата, белым фартуком, техникой под мебельный фасад, полом из керамогранита и островом
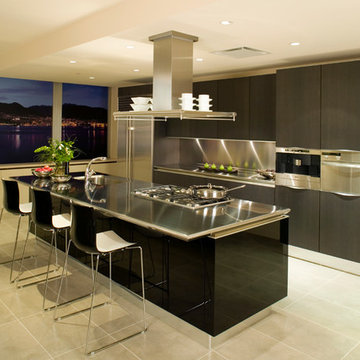
Источник вдохновения для домашнего уюта: прямая кухня среднего размера в стиле модернизм с накладной мойкой, плоскими фасадами, столешницей из нержавеющей стали, серым фартуком, техникой из нержавеющей стали, полом из керамогранита, островом, фартуком из металлической плитки, бежевым полом и темными деревянными фасадами

Кухонный гарнитур в комбинации моделей SOLO и PRESTIGE DECO – это яркий пример, какой может быть современная кухня!
Для оформления гарнитура был выбран глубокий и благородный оттенок оливы из палитры Benjamin Moore с шелковисто-матовым финишным покрытием, который идеально гармонирует с оттенком стен, мебели и золотым декором.

На фото: большая угловая кухня в классическом стиле с обеденным столом, накладной мойкой, фасадами в стиле шейкер, белыми фасадами, деревянной столешницей, синим фартуком, фартуком из стекла, техникой из нержавеющей стали, полом из керамогранита, островом, серым полом, коричневой столешницей и балками на потолке

Cucina moderna con isola centrale - Foto del progetto realizzato
Пример оригинального дизайна: большая параллельная кухня в стиле модернизм с обеденным столом, накладной мойкой, плоскими фасадами, серыми фасадами, серым фартуком, техникой из нержавеющей стали, полом из керамогранита, островом, бежевым полом, серой столешницей и многоуровневым потолком
Пример оригинального дизайна: большая параллельная кухня в стиле модернизм с обеденным столом, накладной мойкой, плоскими фасадами, серыми фасадами, серым фартуком, техникой из нержавеющей стали, полом из керамогранита, островом, бежевым полом, серой столешницей и многоуровневым потолком
Кухня с накладной мойкой и полом из керамогранита – фото дизайна интерьера
1