Кухня
Сортировать:Популярное за сегодня
1 - 20 из 85 фото
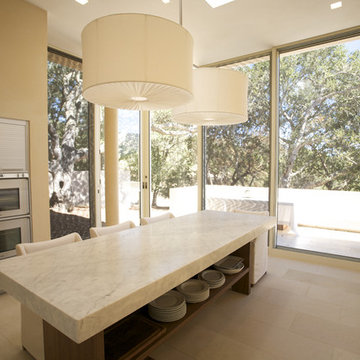
The kitchen opens out onto an exterior balcony.
Идея дизайна: п-образная кухня в современном стиле с техникой из нержавеющей стали, обеденным столом, врезной мойкой, плоскими фасадами, фасадами из нержавеющей стали, мраморной столешницей, белым фартуком, фартуком из стеклянной плитки и полом из керамической плитки
Идея дизайна: п-образная кухня в современном стиле с техникой из нержавеющей стали, обеденным столом, врезной мойкой, плоскими фасадами, фасадами из нержавеющей стали, мраморной столешницей, белым фартуком, фартуком из стеклянной плитки и полом из керамической плитки
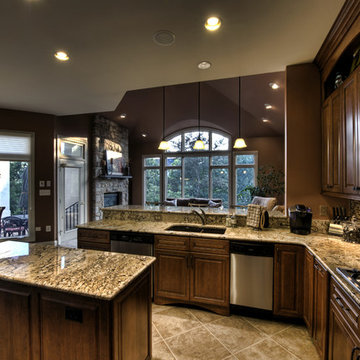
Deep shades of mauve and brown contribute to a sophisticated feel. Floor tile on a diamond pattern adds interest.
Свежая идея для дизайна: п-образная кухня среднего размера в классическом стиле с обеденным столом, врезной мойкой, фасадами с выступающей филенкой, фасадами цвета дерева среднего тона, гранитной столешницей, разноцветным фартуком, фартуком из плитки мозаики, техникой из нержавеющей стали, полом из керамической плитки, островом и барной стойкой - отличное фото интерьера
Свежая идея для дизайна: п-образная кухня среднего размера в классическом стиле с обеденным столом, врезной мойкой, фасадами с выступающей филенкой, фасадами цвета дерева среднего тона, гранитной столешницей, разноцветным фартуком, фартуком из плитки мозаики, техникой из нержавеющей стали, полом из керамической плитки, островом и барной стойкой - отличное фото интерьера

Modern mix of natural wood and laminate finish for kitchen diner. Appliances include wall mounted angled extractor and built-in ovens.
Источник вдохновения для домашнего уюта: п-образная кухня среднего размера в стиле модернизм с обеденным столом, одинарной мойкой, плоскими фасадами, темными деревянными фасадами, столешницей из акрилового камня, техникой из нержавеющей стали, полом из керамической плитки, островом, барной стойкой и двухцветным гарнитуром
Источник вдохновения для домашнего уюта: п-образная кухня среднего размера в стиле модернизм с обеденным столом, одинарной мойкой, плоскими фасадами, темными деревянными фасадами, столешницей из акрилового камня, техникой из нержавеющей стали, полом из керамической плитки, островом, барной стойкой и двухцветным гарнитуром

Hand-made pippy oak kitchen with 'Pegasus' granite worktops. The freestanding island unit is painted in Farrow & Ball 'Green Smoke' with a distressed finish.
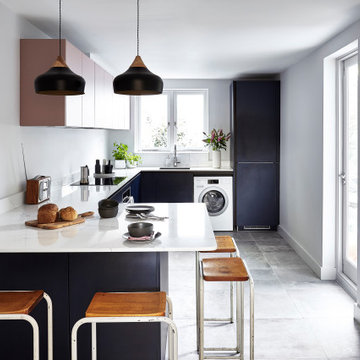
На фото: п-образная кухня среднего размера в скандинавском стиле с плоскими фасадами, столешницей из акрилового камня, полом из керамической плитки, полуостровом, серым полом, белой столешницей, врезной мойкой, черными фасадами, барной стойкой и мойкой у окна
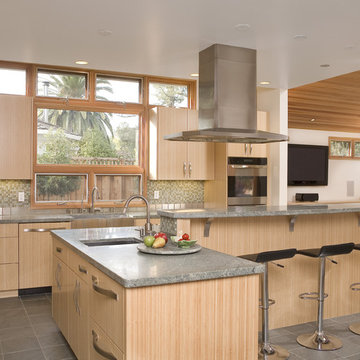
Идея дизайна: п-образная кухня среднего размера в современном стиле с фартуком из плитки мозаики, техникой из нержавеющей стали, зеленым фартуком, светлыми деревянными фасадами, плоскими фасадами, врезной мойкой, двумя и более островами, барной стойкой, полом из керамической плитки и серым полом
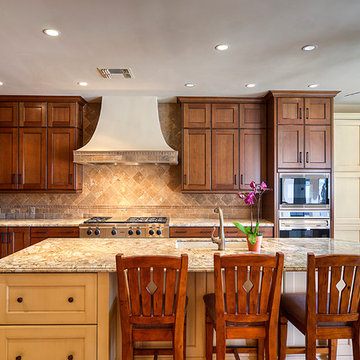
Central Phoenix addition and remodel. This large kitchen features high ceilings, two-tone cabinetry, recessed lights, professional appliances and a large island with sink. This kitchen and breakfast room are an entertainer's delight with plenty of storage space, a large island and an open feel.
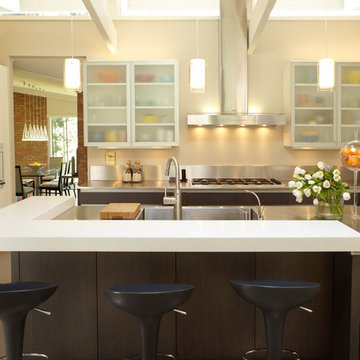
This contemporary kitchen utilizes the natural light within the space. White slab doors adorned with polished chrome hardware accent the stainless steel counter tops with a built in stainless steel sink. A contrasting island situated adjacent to the gas cook top also offers bar height seating for guests. A built up white engineered quartz counter top tops off the island and wraps around the corner. Frosted glass upper cabinets add storage and aesthetic, adding an industrial feel to the overall kitchen.
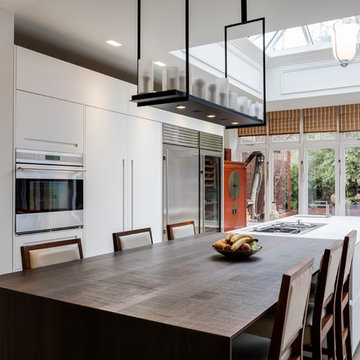
Kitchen with a single line of tall units, a concealed breakfast bar, wine fridge and American fridge. Build in units and a large island with ceramic worktop. Integrated extractor and a dark wood breakfast bar. Wolf appliances. Wood effect porcelain tiles on the floor.
Photo by Chris Snook
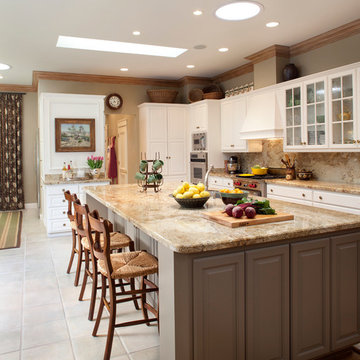
Photography: Paul Dyer
Идея дизайна: кухня-гостиная среднего размера в классическом стиле с стеклянными фасадами, гранитной столешницей, фартуком из каменной плиты, техникой из нержавеющей стали, полом из керамической плитки, островом и барной стойкой
Идея дизайна: кухня-гостиная среднего размера в классическом стиле с стеклянными фасадами, гранитной столешницей, фартуком из каменной плиты, техникой из нержавеющей стали, полом из керамической плитки, островом и барной стойкой

CCI Renovations/North Vancouver/Photos - Ema Peter
Featured on the cover of the June/July 2012 issue of Homes and Living magazine this interpretation of mid century modern architecture wow's you from every angle. The name of the home was coined "L'Orange" from the homeowners love of the colour orange and the ingenious ways it has been integrated into the design.
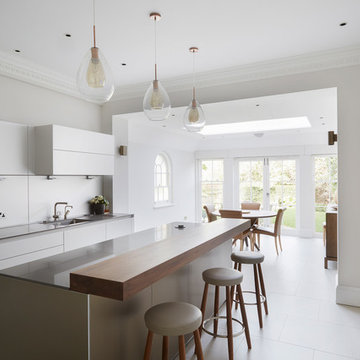
The renovation of this classic Wimbledon townhouse was the perfect opportunity to update an existing Bang and Olufsen audio system. In the Kitchen we installed B&O ceiling speakers with an in-wall subwoofer. What these speakers may lack in discretion they make up for in design, looking sleek and stylish, perfectly in keeping with the style of the house.
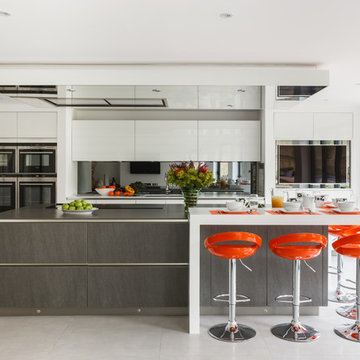
The new kitchen area sits at the rear of the house within an open-plan kitchen, living and dining space. The island has become the new gravitational point when family visit or when the couple are entertaining.
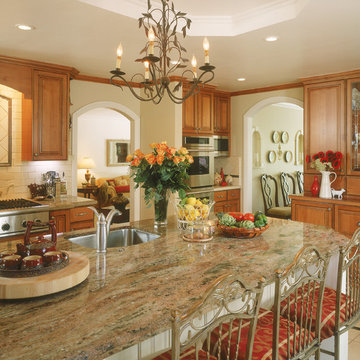
Свежая идея для дизайна: отдельная, угловая кухня среднего размера в классическом стиле с фасадами с выступающей филенкой, фасадами цвета дерева среднего тона, бежевым фартуком, фартуком из плитки кабанчик, техникой из нержавеющей стали, врезной мойкой, гранитной столешницей, полом из керамической плитки, островом, бежевым полом и барной стойкой - отличное фото интерьера
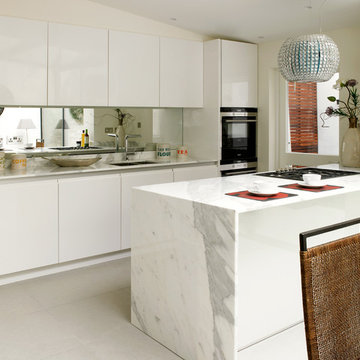
Стильный дизайн: параллельная кухня среднего размера в современном стиле с обеденным столом, врезной мойкой, плоскими фасадами, мраморной столешницей, зеркальным фартуком, техникой из нержавеющей стали, полом из керамической плитки, полуостровом и белыми фасадами - последний тренд
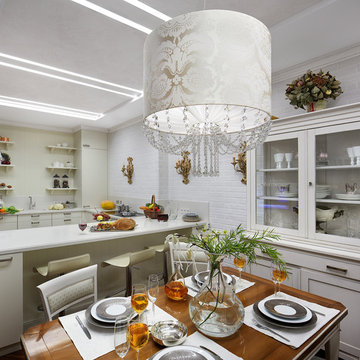
Автор проекта – Анастасия Стефанович | Архитектурное Бюро SHADRINA & STEFANOVICH; Фото – Роберт Поморцев, Михаил Поморцев | PRO.FOTO
Пример оригинального дизайна: п-образная кухня среднего размера в классическом стиле с обеденным столом, полом из керамической плитки, плоскими фасадами, белыми фасадами, белым фартуком и полуостровом
Пример оригинального дизайна: п-образная кухня среднего размера в классическом стиле с обеденным столом, полом из керамической плитки, плоскими фасадами, белыми фасадами, белым фартуком и полуостровом
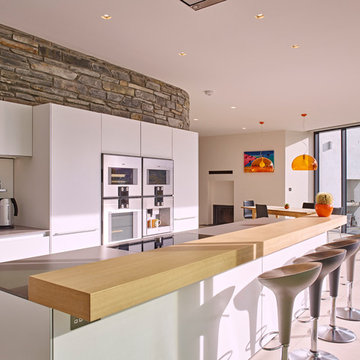
bulthaup b3 kitchen in Alpine White with oak bar top.
Designer: Mark Newbery
Photography: Nicholas Yarsley
На фото: кухня среднего размера в современном стиле с обеденным столом, плоскими фасадами, белыми фасадами, столешницей из акрилового камня, белым фартуком, полом из керамической плитки, островом, белой техникой и барной стойкой
На фото: кухня среднего размера в современном стиле с обеденным столом, плоскими фасадами, белыми фасадами, столешницей из акрилового камня, белым фартуком, полом из керамической плитки, островом, белой техникой и барной стойкой

Our new clients lived in a charming Spanish-style house in the historic Larchmont area of Los Angeles. Their kitchen, which was obviously added later, was devoid of style and desperately needed a makeover. While they wanted the latest in appliances they did want their new kitchen to go with the style of their house. The en trend choices of patterned floor tile and blue cabinets were the catalysts for pulling the whole look together.
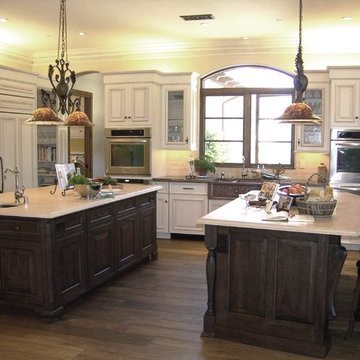
Идея дизайна: большая угловая кухня-гостиная в классическом стиле с двумя и более островами, с полувстраиваемой мойкой (с передним бортиком), фасадами с выступающей филенкой, белыми фасадами, мраморной столешницей, бежевым фартуком, фартуком из каменной плитки, техникой из нержавеющей стали, полом из керамической плитки, бежевым полом и барной стойкой

Идея дизайна: большая отдельная, угловая кухня в средиземноморском стиле с стеклянными фасадами, накладной мойкой, темными деревянными фасадами, гранитной столешницей, бежевым фартуком, фартуком из керамической плитки, техникой из нержавеющей стали, полом из керамической плитки, островом, бежевым полом и барной стойкой
1