Кухня с цветной техникой и полом из керамической плитки – фото дизайна интерьера
Сортировать:
Бюджет
Сортировать:Популярное за сегодня
1 - 20 из 1 174 фото

Mint green and retro appliances marry beautifully in this charming and colorful 1950's inspired kitchen. Featuring a White Jade Onyx backsplash, Chateaux Blanc Quartzite countertop, and an Onyx Emitis custom table, this retro kitchen is sure to take you down memory lane.
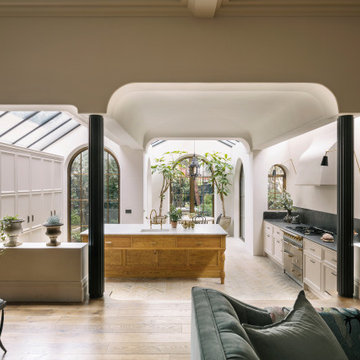
Keyes Road is a two-storey, semi-detached red brick house dating to around 1890-1910. The focus of our work was on the ground floor where we were asked to improve the layout and use of the main living areas of the house, for an active family of four. Important to the design was to maximise the quality and amount of light as well as connection to the garden and flow to the rest of the house.
Our proposal introduces three single storey extensions, comprising a central, large space that extends the main outrigger of the house. To each side are smaller volumes, affording a full width kitchen. While defining a series of discrete volumes, it was important for us to ensure that the kitchen, living, family and dining rooms that are interconnecting and continuous. The result is a big space punctuated by a series of differently sized arches, defining spaces to ensure their intimacy.
It was important for our client to have a sense of warmth and comfort - perhaps not dissimilar to the qualities of a hotel lobby. The colour scheme of the rooms are warm white painted plaster, natural wood flooring with black, bronze and brass accents. Indirect and carefully placed light fittings pulls together the atmosphere of the rooms - particularly in the evenings.
Externally, we felt it important to differentiate the extensions from the main house by using a dark, charcoal grey brick. This sets up a contrasting yet complimentary relationship to the rich red coloured brick house. The facets of the brick play with light and depth as do the graduated brick arches.
During the design process, we grappled with floor levels, the direction of sunlight, and care to not encroach on the neighbouring properties. As the house is in a conservation area, we worked closely with our trusted planning advisor. Throughout, we pursued a sensitive design strategy, using pitched roofs, matching materials and careful detailing. Internally, many of the original details are intact. This has enabled us to create an eclectic ensemble of elements, colours and materials varying in age and period.

На фото: большая кухня в стиле фьюжн с обеденным столом, с полувстраиваемой мойкой (с передним бортиком), фасадами в стиле шейкер, столешницей из кварцевого агломерата, белым фартуком, цветной техникой, полом из керамической плитки, зеленым полом, белой столешницей и потолком с обоями
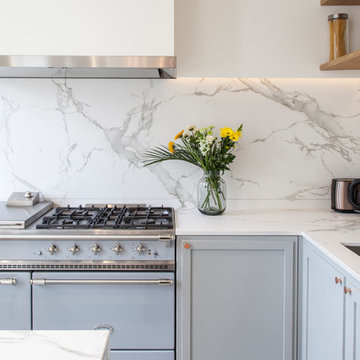
Photo : BCDF Studio
Свежая идея для дизайна: угловая кухня среднего размера в современном стиле с серыми фасадами, белым фартуком, цветной техникой, островом, серым полом, белой столешницей, обеденным столом, врезной мойкой, фасадами в стиле шейкер, мраморной столешницей, фартуком из мрамора и полом из керамической плитки - отличное фото интерьера
Свежая идея для дизайна: угловая кухня среднего размера в современном стиле с серыми фасадами, белым фартуком, цветной техникой, островом, серым полом, белой столешницей, обеденным столом, врезной мойкой, фасадами в стиле шейкер, мраморной столешницей, фартуком из мрамора и полом из керамической плитки - отличное фото интерьера

Hand-made pippy oak kitchen with 'Pegasus' granite worktops. The freestanding island unit is painted in Farrow & Ball 'Green Smoke' with a distressed finish.

A new life for the beach cottage complete with starfish backslash.
Пример оригинального дизайна: большая п-образная кухня в стиле кантри с обеденным столом, белыми фасадами, мраморной столешницей, белым фартуком, фартуком из стеклянной плитки, цветной техникой, полуостровом, полом из керамической плитки, с полувстраиваемой мойкой (с передним бортиком), фасадами с утопленной филенкой и серым полом
Пример оригинального дизайна: большая п-образная кухня в стиле кантри с обеденным столом, белыми фасадами, мраморной столешницей, белым фартуком, фартуком из стеклянной плитки, цветной техникой, полуостровом, полом из керамической плитки, с полувстраиваемой мойкой (с передним бортиком), фасадами с утопленной филенкой и серым полом

This stunning large open plan kitchen diner has been designed to provide ample amounts of storage and countertop space, whilst also maintaining a bright and fresh appearance. The kitchen features an island with barstool seating at one end and sink inset into the countertop. Additionally, a range oven site proudly along the wall with gas hob and built in oven also implemented - the perfect set up for visitors cooking for many accompanying guests.
See more of this project at https://absoluteprojectmanagement.com/portfolio/suki-kemptown-brighton/

A complete renovation of a 90's kitchen featuring a gorgeous blue Lacanche range. The cabinets were designed by AJ Margulis Interiors and built by St. Joseph Trim and Cabinet Company.
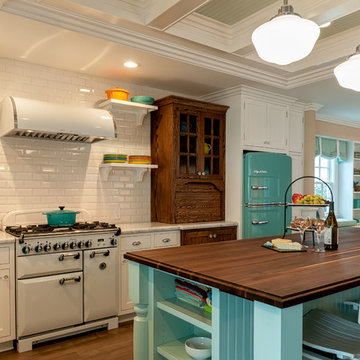
The use of colors and textures provided the client with a unique breathtaking kitchen space that feels like home.
Patricia Bean Expressive Architectural Photography
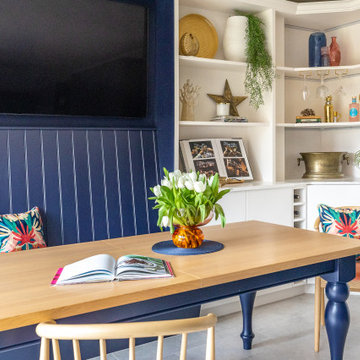
This bought off plan 9 year old home lacked all personality for my clients, option A,B,C in these new developments end up needing a lot of personalisation. we removed the entire kitchen/dining area and flooring. It was far from desireable. Now with new warming underfloor heating throughout, bright and fresh new palette, bespoke built furniture and a totally NEW layout. This Home is more than they have ever wanted! its incredible and the space also feels so much larger due to the design planned and products used. Finished to an excellent standard with our trade team.

Stanford Wood Cottage extension and conversion project by Absolute Architecture. Photos by Jaw Designs, Kitchens and joinery by Ben Heath.
На фото: маленькая угловая кухня в классическом стиле с обеденным столом, с полувстраиваемой мойкой (с передним бортиком), фасадами в стиле шейкер, серыми фасадами, столешницей из известняка, фартуком цвета металлик, зеркальным фартуком, полом из керамической плитки и цветной техникой без острова для на участке и в саду
На фото: маленькая угловая кухня в классическом стиле с обеденным столом, с полувстраиваемой мойкой (с передним бортиком), фасадами в стиле шейкер, серыми фасадами, столешницей из известняка, фартуком цвета металлик, зеркальным фартуком, полом из керамической плитки и цветной техникой без острова для на участке и в саду
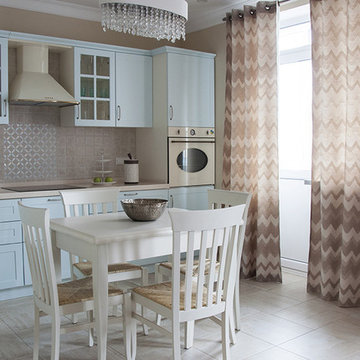
фото Юлия Якубишина
кухня выполнена в традиционном стиле, фасады из крашенного мдф
На фото: угловая кухня среднего размера, со стиральной машиной в классическом стиле с обеденным столом, фасадами с выступающей филенкой, синими фасадами, столешницей из акрилового камня, бежевым фартуком, фартуком из керамической плитки, цветной техникой и полом из керамической плитки без острова
На фото: угловая кухня среднего размера, со стиральной машиной в классическом стиле с обеденным столом, фасадами с выступающей филенкой, синими фасадами, столешницей из акрилового камня, бежевым фартуком, фартуком из керамической плитки, цветной техникой и полом из керамической плитки без острова

Пример оригинального дизайна: угловая кухня-гостиная среднего размера в стиле фьюжн с монолитной мойкой, плоскими фасадами, темными деревянными фасадами, столешницей из бетона, оранжевым фартуком, фартуком из плитки мозаики, цветной техникой, полом из керамической плитки, полуостровом, серым полом и зеленой столешницей
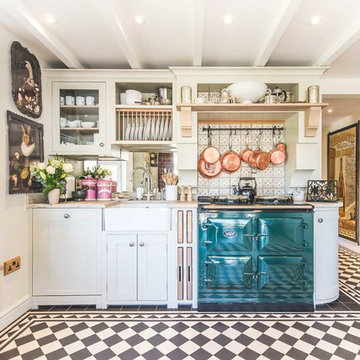
На фото: прямая кухня в стиле кантри с с полувстраиваемой мойкой (с передним бортиком), фасадами в стиле шейкер, белыми фасадами, серым фартуком, фартуком из керамической плитки, цветной техникой, полом из керамической плитки и эркером без острова

Architectural / Interior Design,Kitchen Cabinetry, Island, Trestle Table with Matching Benches, Decorative Millwork, Leaded Glass & Metal Work: Designed and Fabricated by Michelle Rein & Ariel Snyders of American Artisans. Photo by: Michele Lee Willson
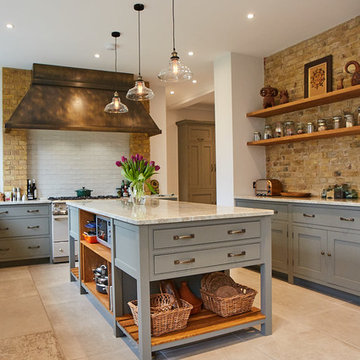
Photo Credits: Sean Knott
Пример оригинального дизайна: большая п-образная кухня в стиле кантри с обеденным столом, с полувстраиваемой мойкой (с передним бортиком), фасадами с декоративным кантом, серыми фасадами, гранитной столешницей, бежевым фартуком, фартуком из плитки кабанчик, цветной техникой, полом из керамической плитки, островом, бежевым полом и бежевой столешницей
Пример оригинального дизайна: большая п-образная кухня в стиле кантри с обеденным столом, с полувстраиваемой мойкой (с передним бортиком), фасадами с декоративным кантом, серыми фасадами, гранитной столешницей, бежевым фартуком, фартуком из плитки кабанчик, цветной техникой, полом из керамической плитки, островом, бежевым полом и бежевой столешницей

The Commandants House in Charlestown Navy Yard. I was asked to design the kitchen for this historic house in Boston. My inspiration was a family style kitchen that was youthful and had a nod to it's historic past. The combination of wormy cherry wood custom cabinets, and painted white inset cabinets works well with the existing black and white floor. The island was a one of kind that I designed to be functional with a wooden butcher block and compost spot for prep, the other half a durable honed black granite. This island really works in this busy city kitchen.
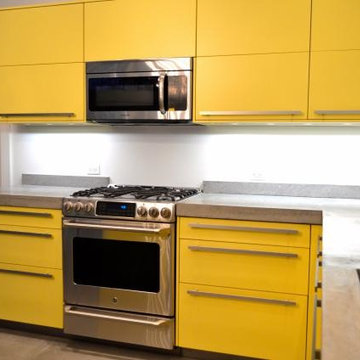
Пример оригинального дизайна: угловая кухня среднего размера в стиле модернизм с обеденным столом, накладной мойкой, плоскими фасадами, желтыми фасадами, столешницей из акрилового камня, цветной техникой, полом из керамической плитки и островом
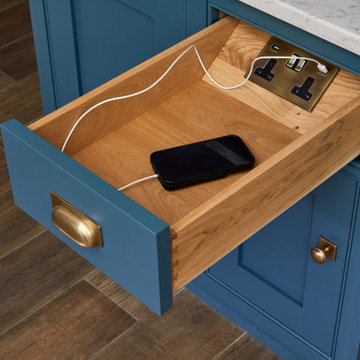
Handy drawer with charging point - to tidy away any cables.
Пример оригинального дизайна: угловая кухня-гостиная среднего размера: освещение с врезной мойкой, фасадами в стиле шейкер, синими фасадами, мраморной столешницей, серым фартуком, фартуком из мрамора, цветной техникой, полом из керамической плитки, островом, коричневым полом и серой столешницей
Пример оригинального дизайна: угловая кухня-гостиная среднего размера: освещение с врезной мойкой, фасадами в стиле шейкер, синими фасадами, мраморной столешницей, серым фартуком, фартуком из мрамора, цветной техникой, полом из керамической плитки, островом, коричневым полом и серой столешницей

Источник вдохновения для домашнего уюта: большая кухня: освещение в стиле кантри с накладной мойкой, фасадами в стиле шейкер, темными деревянными фасадами, гранитной столешницей, белым фартуком, фартуком из керамической плитки, цветной техникой, полом из керамической плитки, островом, серым полом, черной столешницей и сводчатым потолком
Кухня с цветной техникой и полом из керамической плитки – фото дизайна интерьера
1