Кухня с синим фартуком и полом из керамической плитки – фото дизайна интерьера
Сортировать:
Бюджет
Сортировать:Популярное за сегодня
1 - 20 из 2 744 фото
1 из 3

Open kitchen complete with rope lighting fixtures and open shelf concept.
Свежая идея для дизайна: маленькая параллельная кухня в морском стиле с обеденным столом, накладной мойкой, плоскими фасадами, белыми фасадами, столешницей из ламината, синим фартуком, фартуком из плитки мозаики, техникой из нержавеющей стали, полом из керамической плитки, островом, белым полом, белой столешницей и деревянным потолком для на участке и в саду - отличное фото интерьера
Свежая идея для дизайна: маленькая параллельная кухня в морском стиле с обеденным столом, накладной мойкой, плоскими фасадами, белыми фасадами, столешницей из ламината, синим фартуком, фартуком из плитки мозаики, техникой из нержавеющей стали, полом из керамической плитки, островом, белым полом, белой столешницей и деревянным потолком для на участке и в саду - отличное фото интерьера

Свежая идея для дизайна: маленькая угловая, светлая кухня в современном стиле с врезной мойкой, столешницей из кварцевого агломерата, синим фартуком, фартуком из плитки мозаики, техникой из нержавеющей стали, полом из керамической плитки, белым полом, черной столешницей, обеденным столом, плоскими фасадами и бежевыми фасадами без острова для на участке и в саду - отличное фото интерьера

Liadesign
На фото: п-образная кухня среднего размера в морском стиле с обеденным столом, одинарной мойкой, плоскими фасадами, бирюзовыми фасадами, деревянной столешницей, синим фартуком, фартуком из керамической плитки, техникой из нержавеющей стали, полом из керамической плитки, полуостровом и черным полом с
На фото: п-образная кухня среднего размера в морском стиле с обеденным столом, одинарной мойкой, плоскими фасадами, бирюзовыми фасадами, деревянной столешницей, синим фартуком, фартуком из керамической плитки, техникой из нержавеющей стали, полом из керамической плитки, полуостровом и черным полом с
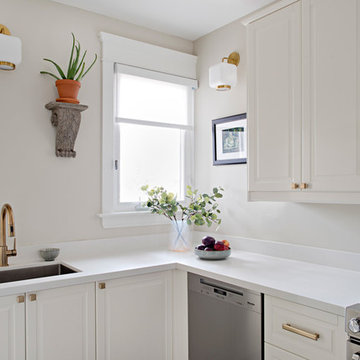
White kitchen with brass accents. Photo by Mike Chajecki.
На фото: кухня среднего размера в стиле неоклассика (современная классика) с врезной мойкой, фасадами в стиле шейкер, белыми фасадами, деревянной столешницей, синим фартуком, техникой из нержавеющей стали, полом из керамической плитки, полуостровом, серым полом и белой столешницей
На фото: кухня среднего размера в стиле неоклассика (современная классика) с врезной мойкой, фасадами в стиле шейкер, белыми фасадами, деревянной столешницей, синим фартуком, техникой из нержавеющей стали, полом из керамической плитки, полуостровом, серым полом и белой столешницей

Transitional kitchen with statement island
Идея дизайна: большая угловая кухня в стиле неоклассика (современная классика) с обеденным столом, накладной мойкой, фасадами в стиле шейкер, белыми фасадами, столешницей из кварцита, синим фартуком, фартуком из стеклянной плитки, техникой из нержавеющей стали, полом из керамической плитки, островом и серым полом
Идея дизайна: большая угловая кухня в стиле неоклассика (современная классика) с обеденным столом, накладной мойкой, фасадами в стиле шейкер, белыми фасадами, столешницей из кварцита, синим фартуком, фартуком из стеклянной плитки, техникой из нержавеющей стали, полом из керамической плитки, островом и серым полом
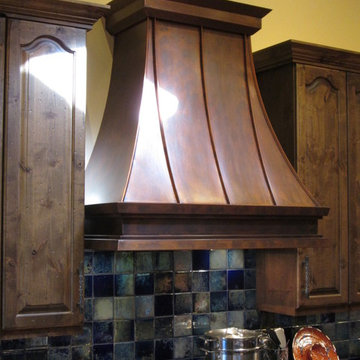
Range Hood # 34
Application: Wall Mount
Custom Dimensions: 42” W x 44” H x 24” D
Material: Copper
Finish: Custom mottled copper
Body: smooth; standing Seams
Border: double stepped border in custom mottled copper
Crown: Custom mottled copper angle stepped crown
Our homeowner wanted a custom mottled finish on her copper range hood, to complement the finish on her wood cabinets. We worked on several finishes before we arrived at a solution acceptable to the client, and it came out very well in this application.
Photos submitted by homeowner.

The mix of stain finishes and style was intentfully done. Photo Credit: Rod Foster
Свежая идея для дизайна: параллельная кухня-гостиная среднего размера в стиле неоклассика (современная классика) с с полувстраиваемой мойкой (с передним бортиком), фасадами с утопленной филенкой, фасадами цвета дерева среднего тона, гранитной столешницей, синим фартуком, фартуком из цементной плитки, техникой из нержавеющей стали, островом, полом из керамической плитки, бежевым полом, черной столешницей и красивой плиткой - отличное фото интерьера
Свежая идея для дизайна: параллельная кухня-гостиная среднего размера в стиле неоклассика (современная классика) с с полувстраиваемой мойкой (с передним бортиком), фасадами с утопленной филенкой, фасадами цвета дерева среднего тона, гранитной столешницей, синим фартуком, фартуком из цементной плитки, техникой из нержавеющей стали, островом, полом из керамической плитки, бежевым полом, черной столешницей и красивой плиткой - отличное фото интерьера
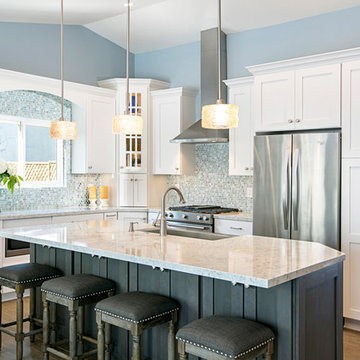
Great room with full re-design of kitchen and great room. New appliances, countertops, tile wood floors, new pendants, chandelier, new furniture, glass tile and all new hardware.
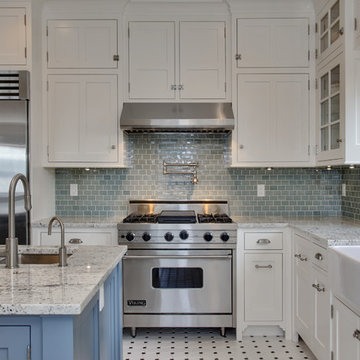
Свежая идея для дизайна: большая кухня в стиле кантри с обеденным столом, с полувстраиваемой мойкой (с передним бортиком), фасадами с утопленной филенкой, белыми фасадами, гранитной столешницей, синим фартуком, фартуком из стеклянной плитки, техникой из нержавеющей стали, полом из керамической плитки и островом - отличное фото интерьера

Источник вдохновения для домашнего уюта: п-образная кухня среднего размера в стиле неоклассика (современная классика) с обеденным столом, двойной мойкой, фасадами с декоративным кантом, светлыми деревянными фасадами, столешницей из кварцита, синим фартуком, фартуком из плитки кабанчик, техникой под мебельный фасад, полом из керамической плитки, черным полом и серой столешницей без острова

Пример оригинального дизайна: отдельная, п-образная кухня среднего размера в стиле кантри с врезной мойкой, фасадами в стиле шейкер, серыми фасадами, столешницей из кварцевого агломерата, синим фартуком, фартуком из плитки мозаики, техникой из нержавеющей стали, полом из керамической плитки, бежевым полом и белой столешницей без острова

Like most kitchens, this basement bar kitchenette was all about the materials. Making the right selections is critical to a project's success, especially a kitchen, so how does that work?
To make sure we get the selections right, we follow a plan, or more accurately, a selection sequence, that ensures we make the right selections in the right order.
For kitchens and bathrooms, material selections follow a simple cadence - one, two, three. First countertops and tile, then plumbing fixtures, and, finally, hardware and accessories.
So, why countertops and tile first?
Simple, they have the greatest impact on the look, color, and mood of a room, and, much like the foundation, they are critical to the stability of a house. Selecting the right countertops (and corresponding tile) is critical to the aesthetic stability of a space.
In our three step process, the selection of countertops is intricately linked to the selection of tile. Yes, we begin with the countertops, but tile selection is only a half step behind. The two materials work in tandem given their proximity to each other ( often they actually touch each other).
Another consideration is selection flexibility. There are literally hundreds of thousands of tile options, making it easier to find the right tile to match the chosen countertops than it is to find countertops to match a specific tile.
To the cool and creamy quartzite countertop, we added a dark, rich counterpart - walnut. The elevated countertop, the one where friends sit and upon which drinks are set is warm and welcoming.
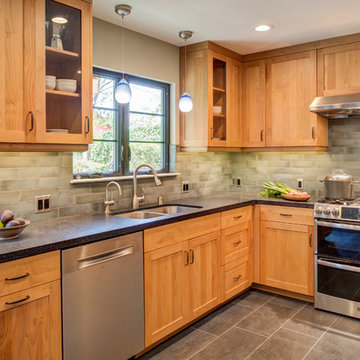
Photography by Treve Johnson Photography
На фото: большая п-образная кухня в современном стиле с врезной мойкой, фасадами в стиле шейкер, светлыми деревянными фасадами, синим фартуком, техникой из нержавеющей стали, полом из керамической плитки, серым полом и черной столешницей без острова с
На фото: большая п-образная кухня в современном стиле с врезной мойкой, фасадами в стиле шейкер, светлыми деревянными фасадами, синим фартуком, техникой из нержавеющей стали, полом из керамической плитки, серым полом и черной столешницей без острова с

Transitional kitchen with leather-finish marble counter tops. Ultra-Craft french grey flat-panel cabinetry with multi-color glass backsplash tile and wood ceramic floors. Backsplash behind built-in stove featuring glass mosaic vertical tiles. Photo by Exceptional Frames.
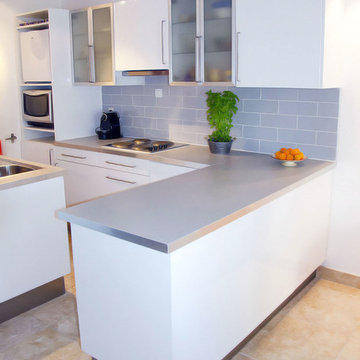
Идея дизайна: маленькая параллельная кухня в стиле модернизм с обеденным столом, врезной мойкой, стеклянными фасадами, белыми фасадами, столешницей из ламината, синим фартуком, полом из керамической плитки и полуостровом для на участке и в саду
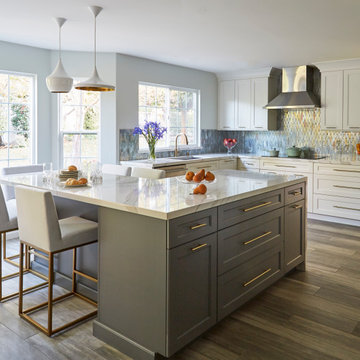
This busy family used their cramped kitchen for a decade before transforming it into a space that works with their lifestyle. The family wanted a space where they could sit together and enjoy dinner during the week while still hanging-out in the kitchen. Our solution was a unique L-shaped island with lots of seating and storage. We wanted to create a space that felt detailed without being “fancy” and that was clean without being sterile. We settled on a two-tone cabinet design while accenting the space with gold details. The end result is casual elegance for this modern family.
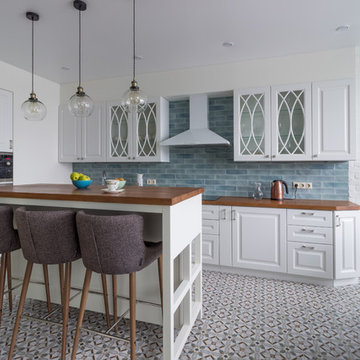
Михаил Устинов
Идея дизайна: угловая кухня среднего размера в классическом стиле с белыми фасадами, деревянной столешницей, фартуком из керамической плитки, полом из керамической плитки, островом, обеденным столом, фасадами с выступающей филенкой, синим фартуком, разноцветным полом, коричневой столешницей, техникой из нержавеющей стали и красивой плиткой
Идея дизайна: угловая кухня среднего размера в классическом стиле с белыми фасадами, деревянной столешницей, фартуком из керамической плитки, полом из керамической плитки, островом, обеденным столом, фасадами с выступающей филенкой, синим фартуком, разноцветным полом, коричневой столешницей, техникой из нержавеющей стали и красивой плиткой

Oak shaker kitchen with blue green tile splashbacks. The cabinets are painted in Farrow & Ball Ammonite. The cabinet above the hob houses an extractor fan. The worktop is engineered quartz which works well with the floor tiles.
Charlie O'Beirne
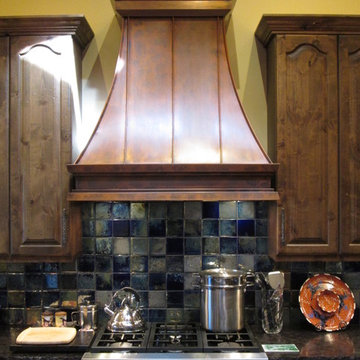
Range Hood # 34
Application: Wall Mount
Custom Dimensions: 42” W x 44” H x 24” D
Material: Copper
Finish: Custom mottled copper
Body: smooth; standing Seams
Border: double stepped border in custom mottled copper
Crown: Custom mottled copper angle stepped crown
Our homeowner wanted a custom mottled finish on her copper range hood, to complement the finish on her wood cabinets. We worked on several finishes before we arrived at a solution acceptable to the client, and it came out very well in this application.
Photos submitted by homeowner.
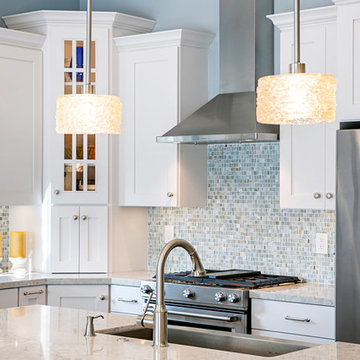
Great room with full re-design of kitchen and great room. New appliances, countertops, tile wood floors, new pendants, chandelier, new furniture, glass tile and all new hardware.
Кухня с синим фартуком и полом из керамической плитки – фото дизайна интерьера
1