Кухня с полом из фанеры – фото дизайна интерьера
Сортировать:
Бюджет
Сортировать:Популярное за сегодня
101 - 120 из 2 151 фото
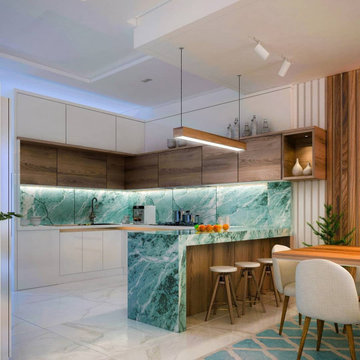
Extensive or compact, no details will be neglected
На фото: отдельная, угловая кухня в стиле модернизм с одинарной мойкой, открытыми фасадами, белыми фасадами, мраморной столешницей, зеленым фартуком, фартуком из мрамора, техникой из нержавеющей стали, полом из фанеры, островом, белым полом и зеленой столешницей
На фото: отдельная, угловая кухня в стиле модернизм с одинарной мойкой, открытыми фасадами, белыми фасадами, мраморной столешницей, зеленым фартуком, фартуком из мрамора, техникой из нержавеющей стали, полом из фанеры, островом, белым полом и зеленой столешницей
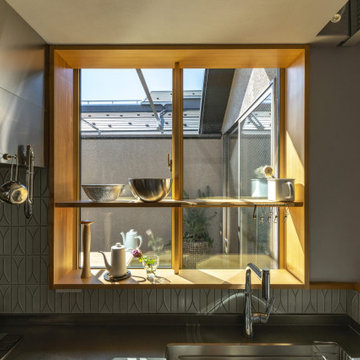
キッチンの正面はバルコニーに面した大きな窓
Стильный дизайн: маленькая отдельная, прямая кухня в скандинавском стиле с монолитной мойкой, фасадами с утопленной филенкой, фасадами цвета дерева среднего тона, столешницей из нержавеющей стали, серым фартуком, фартуком из керамической плитки, техникой из нержавеющей стали, полом из фанеры, коричневым полом и коричневой столешницей без острова для на участке и в саду - последний тренд
Стильный дизайн: маленькая отдельная, прямая кухня в скандинавском стиле с монолитной мойкой, фасадами с утопленной филенкой, фасадами цвета дерева среднего тона, столешницей из нержавеющей стали, серым фартуком, фартуком из керамической плитки, техникой из нержавеющей стали, полом из фанеры, коричневым полом и коричневой столешницей без острова для на участке и в саду - последний тренд
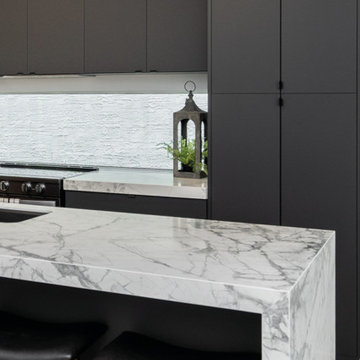
The distinguishing trait of the I Naturali series is soil. A substance which on the one hand recalls all things primordial and on the other the possibility of being plied. As a result, the slab made from the ceramic lends unique value to the settings it clads.
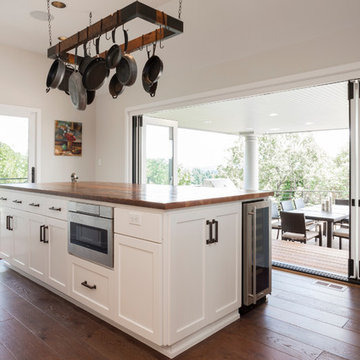
This kitchen beautifully combines a classic white kitchen with an old-time feel. From the reclaimed wood of the hanging pot holder to the oversized island with wooden countertops.
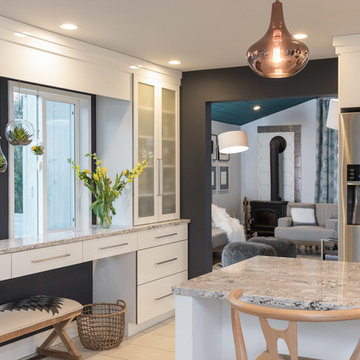
Seacoast RE Photography
Свежая идея для дизайна: угловая кухня среднего размера в скандинавском стиле с обеденным столом, врезной мойкой, плоскими фасадами, белыми фасадами, столешницей из кварцевого агломерата, разноцветным фартуком, фартуком из стекла, техникой из нержавеющей стали, полом из фанеры и островом - отличное фото интерьера
Свежая идея для дизайна: угловая кухня среднего размера в скандинавском стиле с обеденным столом, врезной мойкой, плоскими фасадами, белыми фасадами, столешницей из кварцевого агломерата, разноцветным фартуком, фартуком из стекла, техникой из нержавеющей стали, полом из фанеры и островом - отличное фото интерьера

This farmhouse, with it's original foundation dating back to 1778, had a lot of charm--but with its bad carpeting, dark paint colors, and confusing layout, it was hard to see at first just how welcoming, charming, and cozy it could be.
The first focus of our renovation was creating a master bedroom suite--since there wasn't one, and one was needed for the modern family that was living here day-in and day-out.
To do this, a collection of small rooms (some of them previously without heat or electrical outlets) were combined to create a gorgeous, serene space in the eaves of the oldest part of the house, complete with master bath containing a double vanity, and spacious shower. Even though these rooms are new, it is hard to see that they weren't original to the farmhouse from day one.
In the rest of the house we removed walls that were added in the 1970's that made spaces seem smaller and more choppy, added a second upstairs bathroom for the family's two children, reconfigured the kitchen using existing cabinets to cut costs ( & making sure to keep the old sink with all of its character & charm) and create a more workable layout with dedicated eating area.
Also added was an outdoor living space with a deck sheltered by a pergola--a spot that the family spends tons of time enjoying during the warmer months.
A family room addition had been added to the house by the previous owner in the 80's, so to make this space feel less like it was tacked on, we installed historically accurate new windows to tie it in visually with the original house, and replaced carpeting with hardwood floors to make a more seamless transition from the historic to the new.
To complete the project, we refinished the original hardwoods throughout the rest of the house, and brightened the outlook of the whole home with a fresh, bright, updated color scheme.
Photos by Laura Kicey
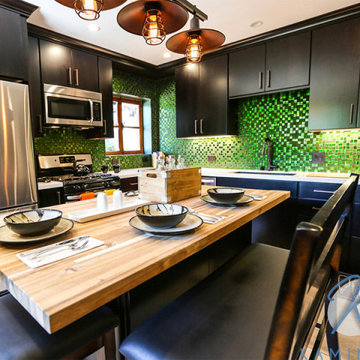
A transitional kitchen remodel that gets a bold pop with our Mondrian Emerald glass mosaic tiles. This backsplash adds a pop to the otherwise wood tone room. We love the way it works with the sleek wooden cabinetry and dining kitchen island.
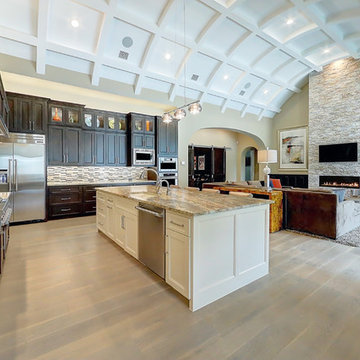
Свежая идея для дизайна: большая угловая кухня-гостиная в стиле неоклассика (современная классика) с врезной мойкой, фасадами в стиле шейкер, белыми фасадами, столешницей из кварцевого агломерата, разноцветным фартуком, фартуком из удлиненной плитки, техникой из нержавеющей стали, полом из фанеры, островом и коричневым полом - отличное фото интерьера
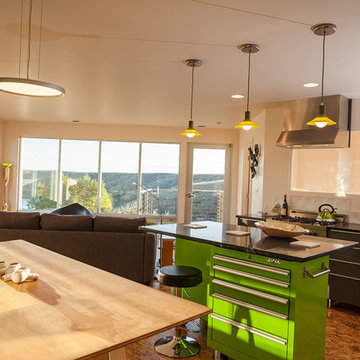
Photo credit: Louis Habeck
#FOASmallSpaces
Идея дизайна: маленькая прямая кухня в современном стиле с обеденным столом, врезной мойкой, плоскими фасадами, серыми фасадами, столешницей из талькохлорита, белым фартуком, фартуком из керамической плитки, техникой из нержавеющей стали, полом из фанеры и островом для на участке и в саду
Идея дизайна: маленькая прямая кухня в современном стиле с обеденным столом, врезной мойкой, плоскими фасадами, серыми фасадами, столешницей из талькохлорита, белым фартуком, фартуком из керамической плитки, техникой из нержавеющей стали, полом из фанеры и островом для на участке и в саду
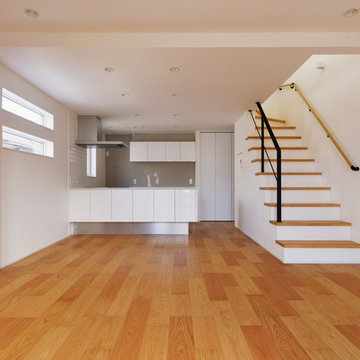
フローリングにはオークを採用。
グレーの壁紙やタイル、オリジナルデザインのアイアン手摺などアクセントをモノトーンでまとめたモダンな空間に、オーク材の明るい色合いとカジュアルな木目でナチュラル要素をプラス。
リビング側の天井を上げることで、ワンフロアの中で視覚的に空間を分けるようデザインしました。
На фото: прямая кухня-гостиная в стиле модернизм с белым фартуком, полом из фанеры и белой столешницей с
На фото: прямая кухня-гостиная в стиле модернизм с белым фартуком, полом из фанеры и белой столешницей с
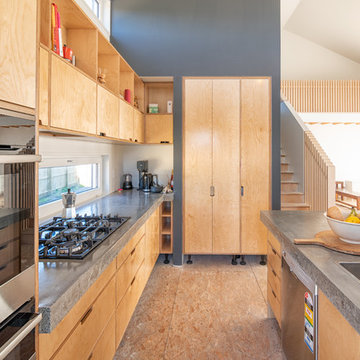
На фото: параллельная кухня-гостиная в современном стиле с накладной мойкой, плоскими фасадами, светлыми деревянными фасадами, столешницей из бетона, черной техникой, полом из фанеры, островом, бежевым полом и серой столешницей

お料理上手な奥様の夢、大きな窓とレンガの壁。
キッチンは、ステンレスキッチンを壁付けに。
ステンレスは、汚れに強くお手入れがスムーズ。
臭い移りのない材質なので、衛生面でも安心。
キッチンの壁に使用したレンガは、熱に強く調湿効果もあり、見た目にも温かみのある仕上がりにし、奥様ご希望のキッチンを叶えた。
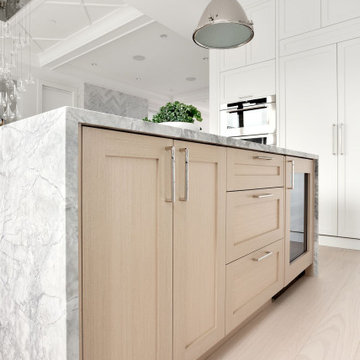
Perfect paring of wood and stone on this eyecatching island. This kitchen features a marbled waterfall edge countertop, hugging a white oak shaker door.
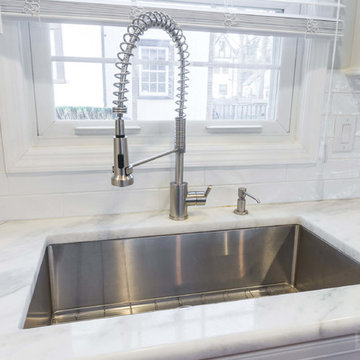
This cherry and maple kitchen was designed with Starmark cabinets in the Bethany door style. Featuring a Java Stain and Marshmallow Cream Tinted Varnish finish, the Mont Blanc Quartzite countertop enhances this kitchen’s grandeur.
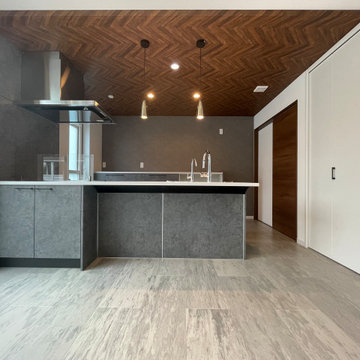
На фото: параллельная кухня-гостиная среднего размера с врезной мойкой, фасадами с декоративным кантом, серыми фасадами, столешницей из акрилового камня, техникой из нержавеющей стали, полом из фанеры, серым полом, белой столешницей и потолком с обоями с
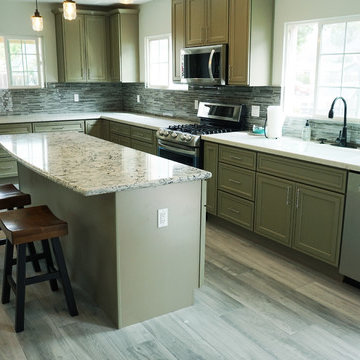
Olive Green Cabinets, Combined the dinning room and Kitchen area.
На фото: угловая кухня среднего размера в стиле неоклассика (современная классика) с обеденным столом, двойной мойкой, зелеными фасадами, столешницей из кварцита, серым фартуком, техникой из нержавеющей стали, полом из фанеры, островом, серым полом, фасадами с утопленной филенкой, фартуком из удлиненной плитки и белой столешницей с
На фото: угловая кухня среднего размера в стиле неоклассика (современная классика) с обеденным столом, двойной мойкой, зелеными фасадами, столешницей из кварцита, серым фартуком, техникой из нержавеющей стали, полом из фанеры, островом, серым полом, фасадами с утопленной филенкой, фартуком из удлиненной плитки и белой столешницей с
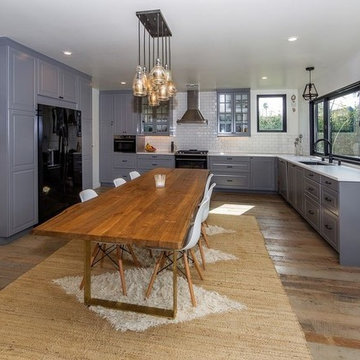
Candy
На фото: большая п-образная кухня в стиле лофт с обеденным столом, одинарной мойкой, фасадами с декоративным кантом, серыми фасадами, столешницей из кварцита, белым фартуком, фартуком из плитки кабанчик, черной техникой, полом из фанеры, разноцветным полом и белой столешницей без острова
На фото: большая п-образная кухня в стиле лофт с обеденным столом, одинарной мойкой, фасадами с декоративным кантом, серыми фасадами, столешницей из кварцита, белым фартуком, фартуком из плитки кабанчик, черной техникой, полом из фанеры, разноцветным полом и белой столешницей без острова
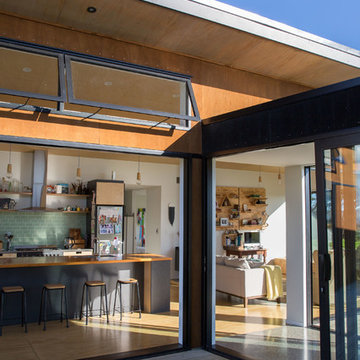
Sylvie Whinray Photography
Идея дизайна: параллельная кухня-гостиная в скандинавском стиле с двойной мойкой, плоскими фасадами, светлыми деревянными фасадами, деревянной столешницей, зеленым фартуком, фартуком из стеклянной плитки, техникой из нержавеющей стали, полом из фанеры, островом и коричневым полом
Идея дизайна: параллельная кухня-гостиная в скандинавском стиле с двойной мойкой, плоскими фасадами, светлыми деревянными фасадами, деревянной столешницей, зеленым фартуком, фартуком из стеклянной плитки, техникой из нержавеющей стали, полом из фанеры, островом и коричневым полом
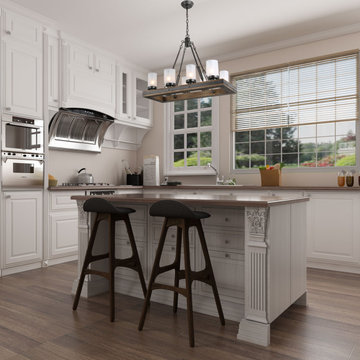
LALUZ Home offers more than just distinctively beautiful home products. We've also backed each style with award-winning craftsmanship, unparalleled quality
and superior service. We believe that the products you choose from LALUZ Home should exceed functionality and transform your spaces into stunning, inspiring settings.
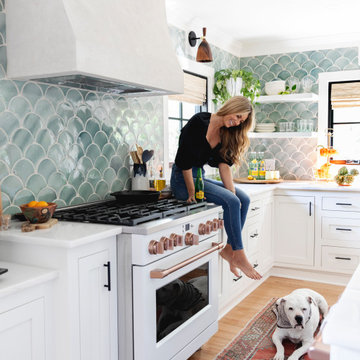
We celebrate the stunning kitchen transformation for Chelsea Meissner's kitchen. Dive into the captivating world of design as we showcase how our Abanico Tiles played a main role in elevating the aesthetic appeal of her space.
Marble Countertops by Encore Stone Studio Charleston
Appliances by Cafe Appliances
Backsplash Tile by Clay Imports
Lighting by Lighting Connection
Faucet by Pfister Faucets
Contractor: Kohnstruction.LLC
Photography by Jillian Guyette
Кухня с полом из фанеры – фото дизайна интерьера
6