Кухня с светлыми деревянными фасадами и полом из бамбука – фото дизайна интерьера
Сортировать:
Бюджет
Сортировать:Популярное за сегодня
1 - 20 из 525 фото

Dale Lang
На фото: угловая кухня-гостиная среднего размера в современном стиле с островом, плоскими фасадами, столешницей из кварцевого агломерата, техникой из нержавеющей стали, врезной мойкой, полом из бамбука, светлыми деревянными фасадами, синим фартуком, фартуком из стекла и двухцветным гарнитуром
На фото: угловая кухня-гостиная среднего размера в современном стиле с островом, плоскими фасадами, столешницей из кварцевого агломерата, техникой из нержавеющей стали, врезной мойкой, полом из бамбука, светлыми деревянными фасадами, синим фартуком, фартуком из стекла и двухцветным гарнитуром
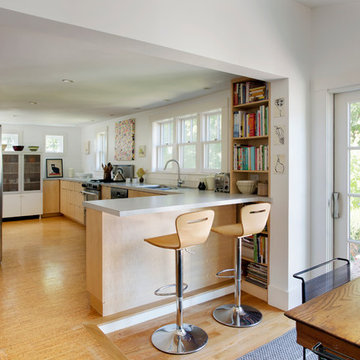
Blending contemporary and historic styles requires innovative design and a well-balanced aesthetic. That was the challenge we faced in creating a modern kitchen for this historic home in Lynnfield, MA. The final design retained the classically beautiful spatial and structural elements of the home while introducing a sleek sophistication. We mixed the two design palettes carefully. For instance, juxtaposing the warm, distressed wood of an original door with the smooth, brightness of non-paneled, maple cabinetry. A cork floor and accent cabinets of white metal add texture while a seated, step-down peninsula and built in bookcase create an open transition from the kitchen proper to an inviting dining space. This is truly a space where the past and present can coexist harmoniously.
Photo Credit: Eric Roth
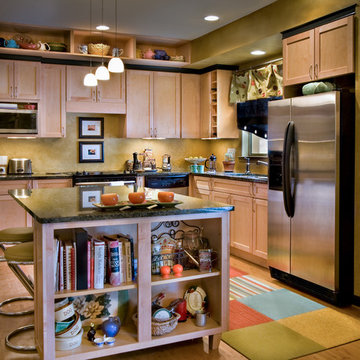
Condominium Kitchen Renovation, located in Nashville, TN, using manufactured cabinetry with custom detailing.
Источник вдохновения для домашнего уюта: угловая кухня среднего размера в классическом стиле с фасадами в стиле шейкер, светлыми деревянными фасадами, гранитной столешницей, бежевым фартуком, техникой из нержавеющей стали, полом из бамбука и островом
Источник вдохновения для домашнего уюта: угловая кухня среднего размера в классическом стиле с фасадами в стиле шейкер, светлыми деревянными фасадами, гранитной столешницей, бежевым фартуком, техникой из нержавеющей стали, полом из бамбука и островом
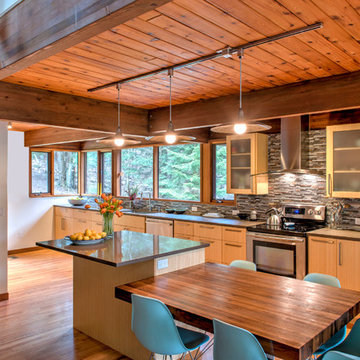
На фото: большая прямая кухня в стиле рустика с обеденным столом, врезной мойкой, плоскими фасадами, светлыми деревянными фасадами, разноцветным фартуком, фартуком из удлиненной плитки, техникой из нержавеющей стали, двумя и более островами, полом из бамбука и окном
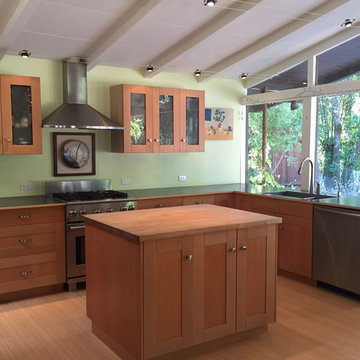
Stephen LaDyne
Источник вдохновения для домашнего уюта: угловая кухня среднего размера, у окна в стиле ретро с обеденным столом, одинарной мойкой, фасадами в стиле шейкер, светлыми деревянными фасадами, деревянной столешницей, техникой из нержавеющей стали, полом из бамбука и островом
Источник вдохновения для домашнего уюта: угловая кухня среднего размера, у окна в стиле ретро с обеденным столом, одинарной мойкой, фасадами в стиле шейкер, светлыми деревянными фасадами, деревянной столешницей, техникой из нержавеющей стали, полом из бамбука и островом
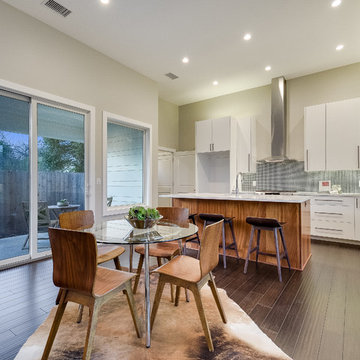
Shutterbug
Пример оригинального дизайна: угловая кухня-гостиная среднего размера в современном стиле с врезной мойкой, плоскими фасадами, светлыми деревянными фасадами, столешницей из кварцевого агломерата, синим фартуком, фартуком из плитки мозаики, техникой из нержавеющей стали, полом из бамбука, островом, коричневым полом и белой столешницей
Пример оригинального дизайна: угловая кухня-гостиная среднего размера в современном стиле с врезной мойкой, плоскими фасадами, светлыми деревянными фасадами, столешницей из кварцевого агломерата, синим фартуком, фартуком из плитки мозаики, техникой из нержавеющей стали, полом из бамбука, островом, коричневым полом и белой столешницей
Architect: Grouparchitect.
Builder: Barlow Construction.
Photographer: AMF Photography
Стильный дизайн: угловая кухня-гостиная среднего размера в стиле модернизм с с полувстраиваемой мойкой (с передним бортиком), плоскими фасадами, светлыми деревянными фасадами, столешницей из кварцевого агломерата, синим фартуком, фартуком из цементной плитки, техникой из нержавеющей стали, полом из бамбука, островом, коричневым полом и белой столешницей - последний тренд
Стильный дизайн: угловая кухня-гостиная среднего размера в стиле модернизм с с полувстраиваемой мойкой (с передним бортиком), плоскими фасадами, светлыми деревянными фасадами, столешницей из кварцевого агломерата, синим фартуком, фартуком из цементной плитки, техникой из нержавеющей стали, полом из бамбука, островом, коричневым полом и белой столешницей - последний тренд
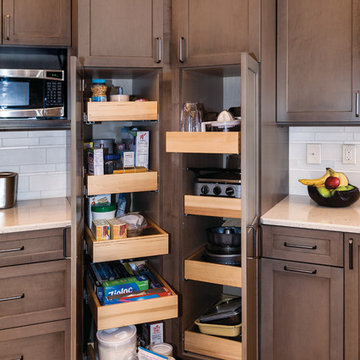
Updating this kitchen to function and look well given all the angles was the challenge. Two side-by-side pantries provide lots of storage and easy access. Dura Supreme Hudson in cashew was chosen to complement the bamboo flooring. KSI Designer Lloyd Endsley. Photography by Steve McCall

Color: Synergy-Solid-Strand-Bamboo-Wheat
Стильный дизайн: маленькая п-образная кухня в восточном стиле с обеденным столом, плоскими фасадами, светлыми деревянными фасадами, столешницей из талькохлорита, черным фартуком, техникой из нержавеющей стали, полом из бамбука и островом для на участке и в саду - последний тренд
Стильный дизайн: маленькая п-образная кухня в восточном стиле с обеденным столом, плоскими фасадами, светлыми деревянными фасадами, столешницей из талькохлорита, черным фартуком, техникой из нержавеющей стали, полом из бамбука и островом для на участке и в саду - последний тренд

Green Home Remodel – Clean and Green on a Budget – with Flair
Today many families with young children put health and safety first among their priorities for their homes. Young families are often on a budget as well, and need to save in important areas such as energy costs by creating more efficient homes. In this major kitchen remodel and addition project, environmentally sustainable solutions were on top of the wish list producing a wonderfully remodeled home that is clean and green, coming in on time and on budget.
‘g’ Green Design Center was the first and only stop when the homeowners of this mid-sized Cape-style home were looking for assistance. They had a rough idea of the layout they were hoping to create and came to ‘g’ for design and materials. Nicole Goldman, of ‘g’ did the space planning and kitchen design, and worked with Greg Delory of Greg DeLory Home Design for the exterior architectural design and structural design components. All the finishes were selected with ‘g’ and the homeowners. All are sustainable, non-toxic and in the case of the insulation, extremely energy efficient.
Beginning in the kitchen, the separating wall between the old kitchen and hallway was removed, creating a large open living space for the family. The existing oak cabinetry was removed and new, plywood and solid wood cabinetry from Canyon Creek, with no-added urea formaldehyde (NAUF) in the glues or finishes was installed. Existing strand woven bamboo which had been recently installed in the adjacent living room, was extended into the new kitchen space, and the new addition that was designed to hold a new dining room, mudroom, and covered porch entry. The same wood was installed in the master bedroom upstairs, creating consistency throughout the home and bringing a serene look throughout.
The kitchen cabinetry is in an Alder wood with a natural finish. The countertops are Eco By Cosentino; A Cradle to Cradle manufactured materials of recycled (75%) glass, with natural stone, quartz, resin and pigments, that is a maintenance-free durable product with inherent anti-bacterial qualities.
In the first floor bathroom, all recycled-content tiling was utilized from the shower surround, to the flooring, and the same eco-friendly cabinetry and counter surfaces were installed. The similarity of materials from one room creates a cohesive look to the home, and aided in budgetary and scheduling issues throughout the project.
Throughout the project UltraTouch insulation was installed following an initial energy audit that availed the homeowners of about $1,500 in rebate funds to implement energy improvements. Whenever ‘g’ Green Design Center begins a project such as a remodel or addition, the first step is to understand the energy situation in the home and integrate the recommended improvements into the project as a whole.
Also used throughout were the AFM Safecoat Zero VOC paints which have no fumes, or off gassing and allowed the family to remain in the home during construction and painting without concern for exposure to fumes.
Dan Cutrona Photography
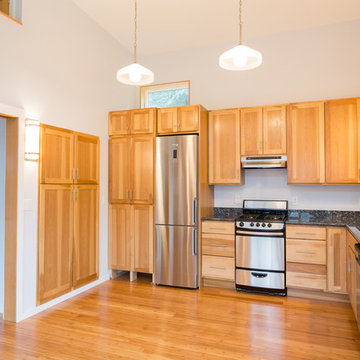
This small kitchen uses a kitchen table (not pictured) to double the work surface. two built in pantries and cabinets provide abundant storage for this backyard cottage.
design, bruce parker, microhouse
photo, max ralph, LCM builders
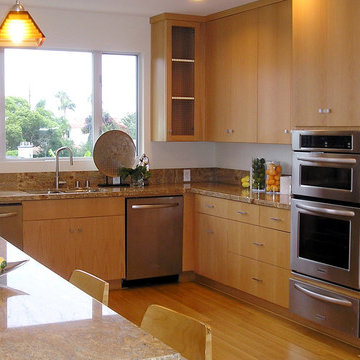
Источник вдохновения для домашнего уюта: п-образная кухня-гостиная среднего размера в современном стиле с двойной мойкой, плоскими фасадами, светлыми деревянными фасадами, гранитной столешницей, бежевым фартуком, фартуком из каменной плиты, техникой из нержавеющей стали, полом из бамбука и полуостровом
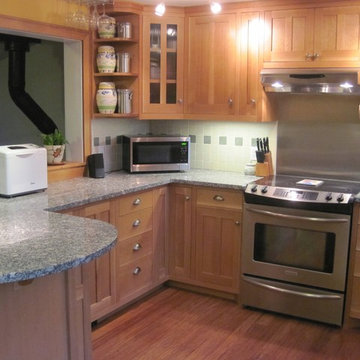
This green kitchen remodel makes efficient use of a small space and features reused bamboo flooring that was taken out of another home. Idaho Granite Works produced countertops from boulders that came from a quarry a few miles away. Quatersawn white oak cabinets with shaker style doors and pewter knobs were custom built by Mike Anderson and assembled in place. All cabinets have Blum soft close hinges and guides. Dual spice rack pullouts flank the range hood, and several lower cabinets have pull out bins to maximize storage. Rounded corner shelves create a smooth transition from the reed glass door corner upper cabinet to a large opening that looks over the family room below. A toe kick heater is barely visible lower left. Notice beveled toe kick on either side of range, a great feature that makes sweeping under cabinets easy and eliminates dusty inside corners. A simple custom cornice trims the upper cabinets to the clean, flat white ceiling (formerly heavy popcorn texture)
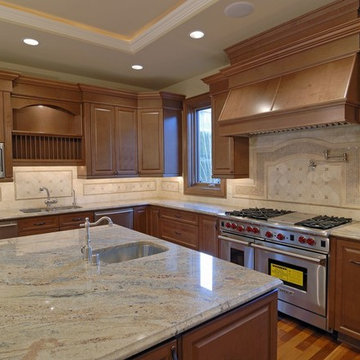
http://www.fullserviceusa.com
На фото: большая угловая кухня в классическом стиле с обеденным столом, врезной мойкой, фасадами с выступающей филенкой, светлыми деревянными фасадами, гранитной столешницей, белым фартуком, фартуком из каменной плитки, техникой из нержавеющей стали, полом из бамбука и островом с
На фото: большая угловая кухня в классическом стиле с обеденным столом, врезной мойкой, фасадами с выступающей филенкой, светлыми деревянными фасадами, гранитной столешницей, белым фартуком, фартуком из каменной плитки, техникой из нержавеющей стали, полом из бамбука и островом с
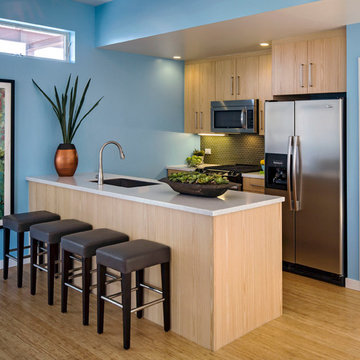
На фото: большая кухня в современном стиле с накладной мойкой, плоскими фасадами, светлыми деревянными фасадами, серым фартуком, фартуком из керамической плитки, техникой из нержавеющей стали, полом из бамбука и островом с
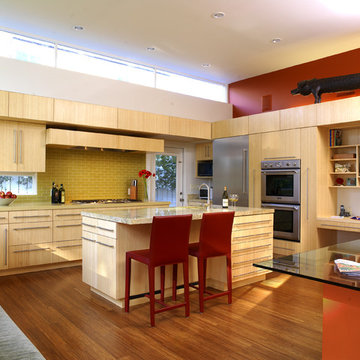
Erich Koyama
Свежая идея для дизайна: большая отдельная, п-образная кухня в современном стиле с врезной мойкой, плоскими фасадами, светлыми деревянными фасадами, столешницей из кварцита, зеленым фартуком, фартуком из стеклянной плитки, техникой из нержавеющей стали, полом из бамбука и островом - отличное фото интерьера
Свежая идея для дизайна: большая отдельная, п-образная кухня в современном стиле с врезной мойкой, плоскими фасадами, светлыми деревянными фасадами, столешницей из кварцита, зеленым фартуком, фартуком из стеклянной плитки, техникой из нержавеющей стали, полом из бамбука и островом - отличное фото интерьера
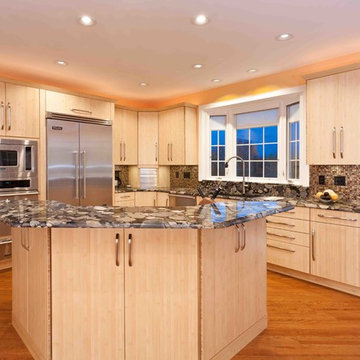
Dimitri Ganas
Источник вдохновения для домашнего уюта: угловая кухня среднего размера в стиле неоклассика (современная классика) с плоскими фасадами, светлыми деревянными фасадами, гранитной столешницей, разноцветным фартуком, техникой из нержавеющей стали, островом, врезной мойкой, фартуком из стеклянной плитки, полом из бамбука и обеденным столом
Источник вдохновения для домашнего уюта: угловая кухня среднего размера в стиле неоклассика (современная классика) с плоскими фасадами, светлыми деревянными фасадами, гранитной столешницей, разноцветным фартуком, техникой из нержавеющей стали, островом, врезной мойкой, фартуком из стеклянной плитки, полом из бамбука и обеденным столом
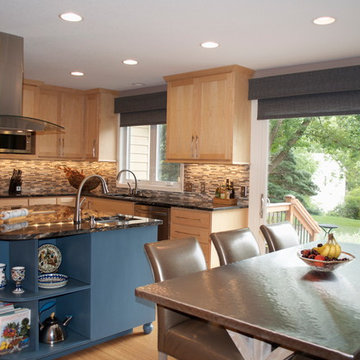
Пример оригинального дизайна: большая угловая кухня в стиле неоклассика (современная классика) с обеденным столом, врезной мойкой, фасадами в стиле шейкер, светлыми деревянными фасадами, разноцветным фартуком, фартуком из удлиненной плитки, техникой из нержавеющей стали, полом из бамбука и островом

На фото: угловая кухня среднего размера в классическом стиле с столешницей из ламината, накладной мойкой, фасадами в стиле шейкер, светлыми деревянными фасадами, белым фартуком, фартуком из керамогранитной плитки, техникой из нержавеющей стали, полом из бамбука, островом и барной стойкой

Location: Port Townsend, Washington.
Photography by Dale Lang
Источник вдохновения для домашнего уюта: угловая кухня среднего размера в стиле неоклассика (современная классика) с фасадами в стиле шейкер, светлыми деревянными фасадами, белым фартуком, фартуком из плитки кабанчик, техникой из нержавеющей стали, полом из бамбука, обеденным столом, двойной мойкой, столешницей из акрилового камня, островом и коричневым полом
Источник вдохновения для домашнего уюта: угловая кухня среднего размера в стиле неоклассика (современная классика) с фасадами в стиле шейкер, светлыми деревянными фасадами, белым фартуком, фартуком из плитки кабанчик, техникой из нержавеющей стали, полом из бамбука, обеденным столом, двойной мойкой, столешницей из акрилового камня, островом и коричневым полом
Кухня с светлыми деревянными фасадами и полом из бамбука – фото дизайна интерьера
1