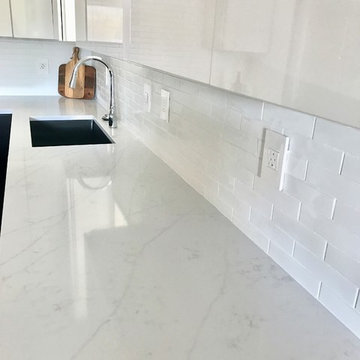Кухня с столешницей из кварцевого агломерата и полом из бамбука – фото дизайна интерьера
Сортировать:
Бюджет
Сортировать:Популярное за сегодня
1 - 20 из 1 629 фото

Complete overhaul of the common area in this wonderful Arcadia home.
The living room, dining room and kitchen were redone.
The direction was to obtain a contemporary look but to preserve the warmth of a ranch home.
The perfect combination of modern colors such as grays and whites blend and work perfectly together with the abundant amount of wood tones in this design.
The open kitchen is separated from the dining area with a large 10' peninsula with a waterfall finish detail.
Notice the 3 different cabinet colors, the white of the upper cabinets, the Ash gray for the base cabinets and the magnificent olive of the peninsula are proof that you don't have to be afraid of using more than 1 color in your kitchen cabinets.
The kitchen layout includes a secondary sink and a secondary dishwasher! For the busy life style of a modern family.
The fireplace was completely redone with classic materials but in a contemporary layout.
Notice the porcelain slab material on the hearth of the fireplace, the subway tile layout is a modern aligned pattern and the comfortable sitting nook on the side facing the large windows so you can enjoy a good book with a bright view.
The bamboo flooring is continues throughout the house for a combining effect, tying together all the different spaces of the house.
All the finish details and hardware are honed gold finish, gold tones compliment the wooden materials perfectly.

We made a one flow kitchen/Family room, where the parents can cook and watch their kids playing, Shaker style cabinets, quartz countertop, and quartzite island, two sinks facing each other and two dishwashers. perfect for big family reunion like thanksgiving.
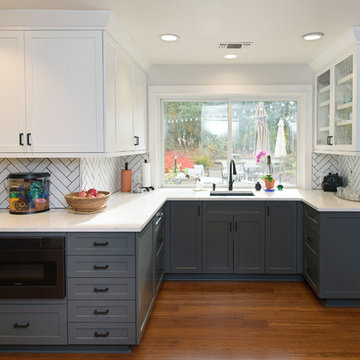
Chantel Elder w/ Eleakis & Elder Photography
Источник вдохновения для домашнего уюта: большая отдельная, п-образная кухня в стиле неоклассика (современная классика) с врезной мойкой, фасадами в стиле шейкер, белыми фасадами, столешницей из кварцевого агломерата, белым фартуком, фартуком из плитки кабанчик, техникой из нержавеющей стали, полом из бамбука, коричневым полом и белой столешницей без острова
Источник вдохновения для домашнего уюта: большая отдельная, п-образная кухня в стиле неоклассика (современная классика) с врезной мойкой, фасадами в стиле шейкер, белыми фасадами, столешницей из кварцевого агломерата, белым фартуком, фартуком из плитки кабанчик, техникой из нержавеющей стали, полом из бамбука, коричневым полом и белой столешницей без острова

Annie W Photography
Источник вдохновения для домашнего уюта: угловая кухня среднего размера в стиле рустика с кладовкой, с полувстраиваемой мойкой (с передним бортиком), фасадами в стиле шейкер, фасадами цвета дерева среднего тона, столешницей из кварцевого агломерата, белым фартуком, фартуком из каменной плиты, техникой из нержавеющей стали, полом из бамбука, полуостровом, коричневым полом и белой столешницей
Источник вдохновения для домашнего уюта: угловая кухня среднего размера в стиле рустика с кладовкой, с полувстраиваемой мойкой (с передним бортиком), фасадами в стиле шейкер, фасадами цвета дерева среднего тона, столешницей из кварцевого агломерата, белым фартуком, фартуком из каменной плиты, техникой из нержавеющей стали, полом из бамбука, полуостровом, коричневым полом и белой столешницей

G.E. Monogram 48" Range ZDP486NRPSS
G.E. Monogram 48" Side by Side Built-In Refrigerator ZISS480DXSS
Zephyr Trapeze Hood CTPE48BSX
G.E Monogram Dishwashers ZDT870SFSS/ZDT800SSFSS
Electrolux Front Load Washer/Dryer - Model no longer available
Cabinets: Rod Heiss, Cutting Edge Design- Salt Lake City, Utah
Designer: Stephanie Lake- Bountiful, Utah
Contractor: J. Budge Construction- Herriman, Utah
Flooring is Timeline Light
Photography Credit: Lindsay Salazar Photography

Dale Lang
На фото: угловая кухня-гостиная среднего размера в современном стиле с островом, плоскими фасадами, столешницей из кварцевого агломерата, техникой из нержавеющей стали, врезной мойкой, полом из бамбука, светлыми деревянными фасадами, синим фартуком, фартуком из стекла и двухцветным гарнитуром
На фото: угловая кухня-гостиная среднего размера в современном стиле с островом, плоскими фасадами, столешницей из кварцевого агломерата, техникой из нержавеющей стали, врезной мойкой, полом из бамбука, светлыми деревянными фасадами, синим фартуком, фартуком из стекла и двухцветным гарнитуром

Cherry cabinets from Dura Supreme, quartz countertops from Caesar Stone and strand bamboo floors from Teragren. Dual fuel range, exhaust hood, microwave convection oven and counter depth trio refrigerator by Kitchen Aid. Dishwasher by Bosch. Silgranite sink by Blanco.
Under cabinet lighting brightens gray days in this Pacific Northwest home.

This small townhouse kitchen has no windows (it has a sliding glass door across from the dining nook) and had a limited budget. The owners planned to live in the home for 3-5 more years. The challenge was to update and brighten the space using Ikea cabinets while creating a custom feel with good resale value.

All custom made cabinetry that was color matched to the entire suite of GE Cafe matte white appliances paired with champagne bronze hardware that coordinates beautifully with the Delta faucet and cabinet / drawer hardware. The counter surfaces are Artic White quartz with custom hand painted clay tiles for the entire range wall with custom floating shelves and backsplash. We used my favorite farrow & ball Babouche 223 (yellow) paint for the island and Sherwin Williams 7036 Accessible Beige on the walls. Hanging over the island is a pair of glazed clay pots that I customized into light pendants. We also replaced the builder grade hollow core back door with a custom designed iron and glass security door. The barstools were a fabulous find on Craigslist that we became mixologists with a selection of transparent stains to come up with the perfect shade of teal and we installed brand new bamboo flooring!
This was such a fun project to do, even amidst Covid with all that the pandemic delayed, and a much needed burst of cheer as a daily result.

Andrea Cipriani Mecchi: photo
Пример оригинального дизайна: угловая кухня среднего размера в стиле фьюжн с с полувстраиваемой мойкой (с передним бортиком), бирюзовыми фасадами, столешницей из кварцевого агломерата, белым фартуком, фартуком из керамической плитки, цветной техникой, полом из бамбука, серой столешницей, фасадами в стиле шейкер, коричневым полом и красивой плиткой без острова
Пример оригинального дизайна: угловая кухня среднего размера в стиле фьюжн с с полувстраиваемой мойкой (с передним бортиком), бирюзовыми фасадами, столешницей из кварцевого агломерата, белым фартуком, фартуком из керамической плитки, цветной техникой, полом из бамбука, серой столешницей, фасадами в стиле шейкер, коричневым полом и красивой плиткой без острова

Custom Walnut Cabinets with a tapered Island and custom Cocktail Bar
На фото: большая параллельная кухня в стиле ретро с обеденным столом, врезной мойкой, плоскими фасадами, темными деревянными фасадами, столешницей из кварцевого агломерата, зеленым фартуком, фартуком из плитки кабанчик, техникой из нержавеющей стали, полом из бамбука, островом и коричневым полом с
На фото: большая параллельная кухня в стиле ретро с обеденным столом, врезной мойкой, плоскими фасадами, темными деревянными фасадами, столешницей из кварцевого агломерата, зеленым фартуком, фартуком из плитки кабанчик, техникой из нержавеющей стали, полом из бамбука, островом и коричневым полом с

This project reinvents a traditional San Francisco infill residence into a light filled, colorful modern home. The new design is modest in space but generous in material and detailing. An interactive relationship between the kitchen and living spaces was created with cabinetry that stretches to link the rooms spatially and functionally. The dynamic wall cabinet incorporates open and closed units in a varied, yet colorful modular composition to give variety and visual play. As a product of the couple’s strong belief in environmentally sensitive design, the remodel incorporates green building products and materials throughout.
©john todd
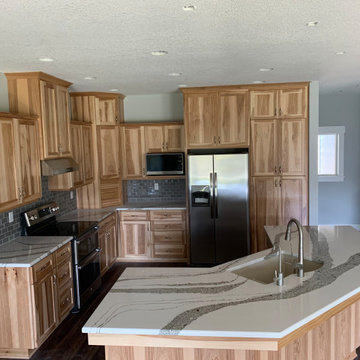
Cambria Luxury Series Quartz (3cm) Annicca Slab was fabricated and install for a Kitchen and bathroom countertops. Polished Under-mount sink cut out, 1/4 top round edge detail, grey glass tile install as well.
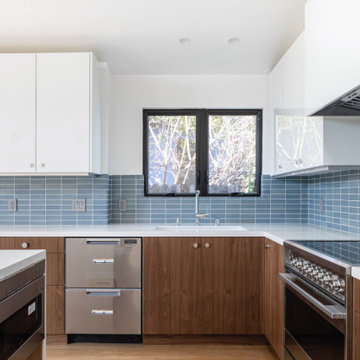
Идея дизайна: угловая кухня среднего размера в современном стиле с обеденным столом, плоскими фасадами, фасадами цвета дерева среднего тона, столешницей из кварцевого агломерата, синим фартуком, фартуком из керамической плитки, техникой из нержавеющей стали, полом из бамбука, островом, коричневым полом, белой столешницей и сводчатым потолком

Источник вдохновения для домашнего уюта: маленькая прямая кухня-гостиная в современном стиле с врезной мойкой, плоскими фасадами, фасадами цвета дерева среднего тона, столешницей из кварцевого агломерата, синим фартуком, фартуком из керамической плитки, техникой из нержавеющей стали, полом из бамбука, коричневым полом и белой столешницей без острова для на участке и в саду
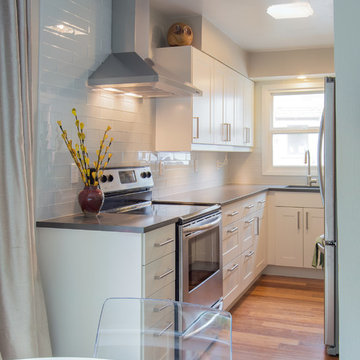
White subway glass tile backsplash counter-to-ceiling wrapping around the cabinets and window frame.
На фото: маленькая угловая кухня в стиле модернизм с обеденным столом, врезной мойкой, фасадами с утопленной филенкой, белыми фасадами, столешницей из кварцевого агломерата, белым фартуком, фартуком из стеклянной плитки, техникой из нержавеющей стали и полом из бамбука без острова для на участке и в саду с
На фото: маленькая угловая кухня в стиле модернизм с обеденным столом, врезной мойкой, фасадами с утопленной филенкой, белыми фасадами, столешницей из кварцевого агломерата, белым фартуком, фартуком из стеклянной плитки, техникой из нержавеющей стали и полом из бамбука без острова для на участке и в саду с

Complete overhaul of the common area in this wonderful Arcadia home.
The living room, dining room and kitchen were redone.
The direction was to obtain a contemporary look but to preserve the warmth of a ranch home.
The perfect combination of modern colors such as grays and whites blend and work perfectly together with the abundant amount of wood tones in this design.
The open kitchen is separated from the dining area with a large 10' peninsula with a waterfall finish detail.
Notice the 3 different cabinet colors, the white of the upper cabinets, the Ash gray for the base cabinets and the magnificent olive of the peninsula are proof that you don't have to be afraid of using more than 1 color in your kitchen cabinets.
The kitchen layout includes a secondary sink and a secondary dishwasher! For the busy life style of a modern family.
The fireplace was completely redone with classic materials but in a contemporary layout.
Notice the porcelain slab material on the hearth of the fireplace, the subway tile layout is a modern aligned pattern and the comfortable sitting nook on the side facing the large windows so you can enjoy a good book with a bright view.
The bamboo flooring is continues throughout the house for a combining effect, tying together all the different spaces of the house.
All the finish details and hardware are honed gold finish, gold tones compliment the wooden materials perfectly.
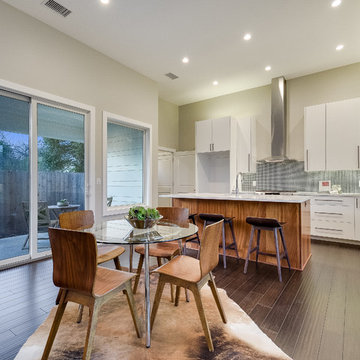
Shutterbug
Пример оригинального дизайна: угловая кухня-гостиная среднего размера в современном стиле с врезной мойкой, плоскими фасадами, светлыми деревянными фасадами, столешницей из кварцевого агломерата, синим фартуком, фартуком из плитки мозаики, техникой из нержавеющей стали, полом из бамбука, островом, коричневым полом и белой столешницей
Пример оригинального дизайна: угловая кухня-гостиная среднего размера в современном стиле с врезной мойкой, плоскими фасадами, светлыми деревянными фасадами, столешницей из кварцевого агломерата, синим фартуком, фартуком из плитки мозаики, техникой из нержавеющей стали, полом из бамбука, островом, коричневым полом и белой столешницей
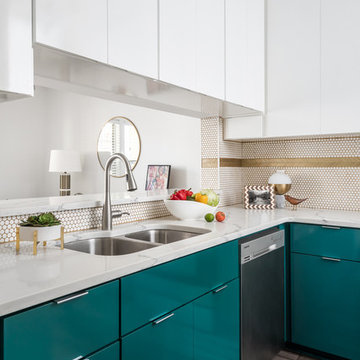
Anastasia Alkema
Свежая идея для дизайна: маленькая угловая кухня в стиле модернизм с плоскими фасадами, белыми фасадами, столешницей из кварцевого агломерата, фартуком цвета металлик, фартуком из плитки мозаики, техникой из нержавеющей стали, полом из бамбука и серым полом без острова для на участке и в саду - отличное фото интерьера
Свежая идея для дизайна: маленькая угловая кухня в стиле модернизм с плоскими фасадами, белыми фасадами, столешницей из кварцевого агломерата, фартуком цвета металлик, фартуком из плитки мозаики, техникой из нержавеющей стали, полом из бамбука и серым полом без острова для на участке и в саду - отличное фото интерьера
Кухня с столешницей из кварцевого агломерата и полом из бамбука – фото дизайна интерьера
1
