Кухня с столешницей из бетона и полом из бамбука – фото дизайна интерьера
Сортировать:
Бюджет
Сортировать:Популярное за сегодня
1 - 20 из 116 фото

Fu-Tung Cheng, CHENG Design
• Eat-in Kitchen featuring Concrete Countertops and Okeanito Hood, San Francisco High-Rise Home
Dynamic, updated materials and a new plan transformed a lifeless San Francisco condo into an urban treasure, reminiscent of the client’s beloved weekend retreat also designed by Cheng Design. The simplified layout provides a showcase for the client’s art collection while tiled walls, concrete surfaces, and bamboo cabinets and paneling create personality and warmth. The kitchen features a rouge concrete countertop, a concrete and bamboo elliptical prep island, and a built-in eating area that showcases the gorgeous downtown view.
Photography: Matthew Millman

Maui beach chic vacation cottage makeover: custom cabinets; custom rustic concrete countertop, undermount stainless steel sink; custom rustic dining table for two, backsplash and passage doors handcrafted from the same Maui-grown salvaged Cypress log wood, all-new hand-crafted window casings with retrofit low-e windows. Photo Credit: Alyson Hodges, Risen Homebuilders LLC.

This Florida Gulf home is a project by DIY Network where they asked viewers to design a home and then they built it! Talk about giving a consumer what they want!
We were fortunate enough to have been picked to tile the kitchen--and our tile is everywhere! Using tile from countertop to ceiling is a great way to make a dramatic statement. But it's not the only dramatic statement--our monochromatic Moroccan Fish Scale tile provides a perfect, neutral backdrop to the bright pops of color throughout the kitchen. That gorgeous kitchen island is recycled copper from ships!
Overall, this is one kitchen we wouldn't mind having for ourselves.
Large Moroccan Fish Scale Tile - 130 White
Photos by: Christopher Shane
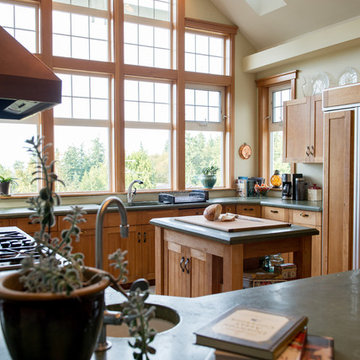
Daniel Shapiro
Источник вдохновения для домашнего уюта: большая кухня-гостиная в стиле кантри с фасадами цвета дерева среднего тона, столешницей из бетона, полом из бамбука и островом
Источник вдохновения для домашнего уюта: большая кухня-гостиная в стиле кантри с фасадами цвета дерева среднего тона, столешницей из бетона, полом из бамбука и островом

Свежая идея для дизайна: большая кухня в стиле модернизм с обеденным столом, двойной мойкой, плоскими фасадами, серыми фасадами, столешницей из бетона, черным фартуком, фартуком из стекла, техникой из нержавеющей стали, полом из бамбука и островом - отличное фото интерьера

22 pages photography
Стильный дизайн: п-образная кухня среднего размера в стиле ретро с врезной мойкой, плоскими фасадами, серыми фасадами, столешницей из бетона, белым фартуком, фартуком из цементной плитки, техникой из нержавеющей стали и полом из бамбука - последний тренд
Стильный дизайн: п-образная кухня среднего размера в стиле ретро с врезной мойкой, плоскими фасадами, серыми фасадами, столешницей из бетона, белым фартуком, фартуком из цементной плитки, техникой из нержавеющей стали и полом из бамбука - последний тренд
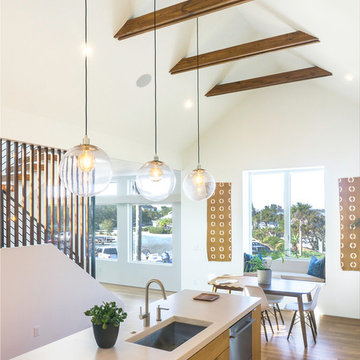
Свежая идея для дизайна: угловая кухня среднего размера в современном стиле с обеденным столом, врезной мойкой, плоскими фасадами, фасадами цвета дерева среднего тона, столешницей из бетона, техникой из нержавеющей стали, полом из бамбука, островом и коричневым полом - отличное фото интерьера
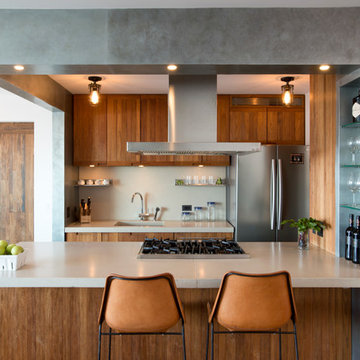
Kitchen detail
Photo by Erik Rank
Свежая идея для дизайна: маленькая кухня в современном стиле с островом, плоскими фасадами, фасадами цвета дерева среднего тона, техникой из нержавеющей стали, полом из бамбука, столешницей из бетона, белым фартуком и врезной мойкой для на участке и в саду - отличное фото интерьера
Свежая идея для дизайна: маленькая кухня в современном стиле с островом, плоскими фасадами, фасадами цвета дерева среднего тона, техникой из нержавеющей стали, полом из бамбука, столешницей из бетона, белым фартуком и врезной мойкой для на участке и в саду - отличное фото интерьера

Aaron Lietz Photography
Источник вдохновения для домашнего уюта: угловая кухня-гостиная в восточном стиле с одинарной мойкой, плоскими фасадами, темными деревянными фасадами, столешницей из бетона, серым фартуком, техникой из нержавеющей стали, полом из бамбука и островом
Источник вдохновения для домашнего уюта: угловая кухня-гостиная в восточном стиле с одинарной мойкой, плоскими фасадами, темными деревянными фасадами, столешницей из бетона, серым фартуком, техникой из нержавеющей стали, полом из бамбука и островом
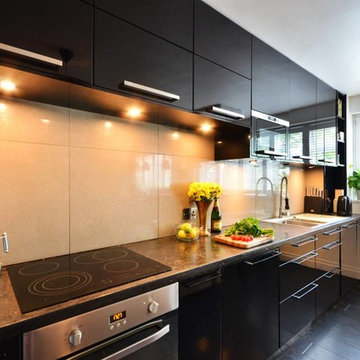
Foxtons Battersea
Источник вдохновения для домашнего уюта: маленькая параллельная кухня-гостиная в стиле модернизм с накладной мойкой, плоскими фасадами, черными фасадами, столешницей из бетона, серым фартуком, фартуком из керамогранитной плитки, техникой под мебельный фасад и полом из бамбука для на участке и в саду
Источник вдохновения для домашнего уюта: маленькая параллельная кухня-гостиная в стиле модернизм с накладной мойкой, плоскими фасадами, черными фасадами, столешницей из бетона, серым фартуком, фартуком из керамогранитной плитки, техникой под мебельный фасад и полом из бамбука для на участке и в саду
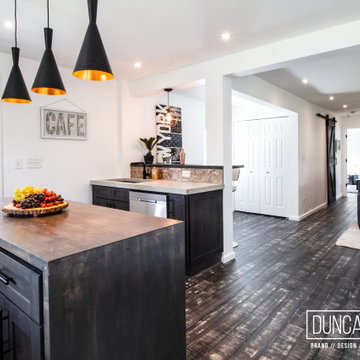
Farmhouse Reinvented - Interior Design Project in Marlboro, New York
Design: Duncan Avenue // Maxwell & Dino Alexander
Construction: ToughConstruct | Hudson Valley
Welcome to the historic (circa 1870) Hudson Valley Farmhouse in the heart of legendary Marlboro, NY. It has been completely reimagined by the Award-Winning Duncan Avenue Design Studio and has become an inspiring, stylish and extremely comfortable zero-emissions 21st century smart home just minutes away from NYC. Situated on top of a hill and an acre of picturesque landscape, it could become your turnkey second-home, a vacation home, rental or investment property, or an authentic Hudson Valley Style dream home for generations to come.
The Farmhouse has been renovated with style, design, sustainability, functionality, and comfort in mind and incorporates more than a dozen smart technology, energy efficiency, and sustainability features.
Contemporary open concept floorplan, glass french doors and 210° wraparound porch with 3-season outdoor dining space blur the line between indoor and outdoor living and allow residents and guests to enjoy a true connection with surrounding nature.
Wake up to the sunrise shining through double glass doors on the east side of the house and watch the warm sunset rays shining through plenty of energy-efficient windows and french doors on the west. High-end finishes such as sustainable bamboo hardwood floors, sustainable concrete countertops, solid wood kitchen cabinets with soft closing drawers, energy star stainless steel appliances, and designer light fixtures are only a few of the updates along with a brand-new central HVAC heat pump system controlled by smart Nest thermostat with two-zone sensors. Brand new roof, utilities, and all LED lighting bring additional value and comfort for many years to come. The property features a beautiful designer pergola on the edge of the hill with an opportunity for the in-ground infinity pool. Property's sun number is 91 and is all set for installation of your own solar farm that will take the property go 100% off-grid.
Superior quality renovation, energy-efficient smart utilities, world-class interior design, sustainable materials, and Authentic Hudson Valley Style make this unique property a true real estate gem and once-in-a-lifetime investment opportunity to own a turnkey second-home and a piece of the Hudson Valley history.
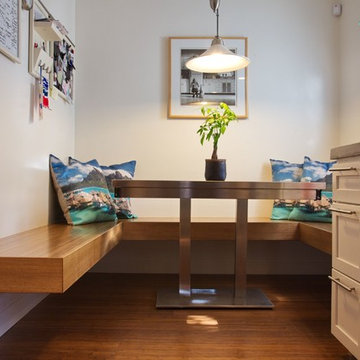
Photo by Sunny Grewal
На фото: маленькая кухня в современном стиле с обеденным столом, фасадами с утопленной филенкой, столешницей из бетона, полом из бамбука, коричневым полом и серой столешницей для на участке и в саду с
На фото: маленькая кухня в современном стиле с обеденным столом, фасадами с утопленной филенкой, столешницей из бетона, полом из бамбука, коричневым полом и серой столешницей для на участке и в саду с
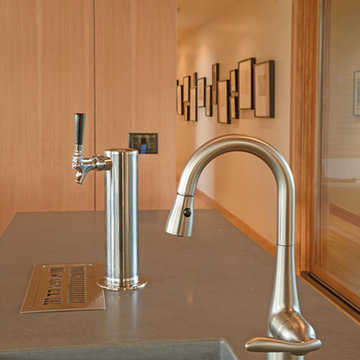
Christian Heeb Photography
На фото: большая кухня-гостиная в стиле модернизм с врезной мойкой, плоскими фасадами, фасадами цвета дерева среднего тона, столешницей из бетона, зеленым фартуком, фартуком из стеклянной плитки, техникой из нержавеющей стали, полом из бамбука, двумя и более островами и серой столешницей с
На фото: большая кухня-гостиная в стиле модернизм с врезной мойкой, плоскими фасадами, фасадами цвета дерева среднего тона, столешницей из бетона, зеленым фартуком, фартуком из стеклянной плитки, техникой из нержавеющей стали, полом из бамбука, двумя и более островами и серой столешницей с
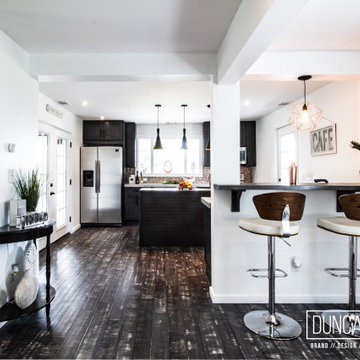
Farmhouse Reinvented - Interior Design Project in Marlboro, New York
Design: Duncan Avenue // Maxwell & Dino Alexander
Construction: ToughConstruct | Hudson Valley
Welcome to the historic (circa 1870) Hudson Valley Farmhouse in the heart of legendary Marlboro, NY. It has been completely reimagined by the Award-Winning Duncan Avenue Design Studio and has become an inspiring, stylish and extremely comfortable zero-emissions 21st century smart home just minutes away from NYC. Situated on top of a hill and an acre of picturesque landscape, it could become your turnkey second-home, a vacation home, rental or investment property, or an authentic Hudson Valley Style dream home for generations to come.
The Farmhouse has been renovated with style, design, sustainability, functionality, and comfort in mind and incorporates more than a dozen smart technology, energy efficiency, and sustainability features.
Contemporary open concept floorplan, glass french doors and 210° wraparound porch with 3-season outdoor dining space blur the line between indoor and outdoor living and allow residents and guests to enjoy a true connection with surrounding nature.
Wake up to the sunrise shining through double glass doors on the east side of the house and watch the warm sunset rays shining through plenty of energy-efficient windows and french doors on the west. High-end finishes such as sustainable bamboo hardwood floors, sustainable concrete countertops, solid wood kitchen cabinets with soft closing drawers, energy star stainless steel appliances, and designer light fixtures are only a few of the updates along with a brand-new central HVAC heat pump system controlled by smart Nest thermostat with two-zone sensors. Brand new roof, utilities, and all LED lighting bring additional value and comfort for many years to come. The property features a beautiful designer pergola on the edge of the hill with an opportunity for the in-ground infinity pool. Property's sun number is 91 and is all set for installation of your own solar farm that will take the property go 100% off-grid.
Superior quality renovation, energy-efficient smart utilities, world-class interior design, sustainable materials, and Authentic Hudson Valley Style make this unique property a true real estate gem and once-in-a-lifetime investment opportunity to own a turnkey second-home and a piece of the Hudson Valley history.
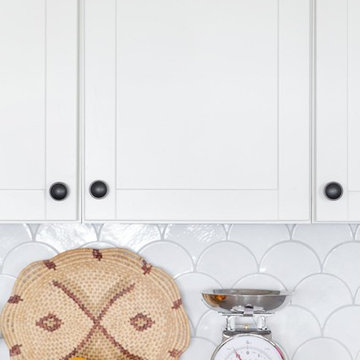
This Florida Gulf home is a project by DIY Network where they asked viewers to design a home and then they built it! Talk about giving a consumer what they want!
We were fortunate enough to have been picked to tile the kitchen--and our tile is everywhere! Using tile from countertop to ceiling is a great way to make a dramatic statement. But it's not the only dramatic statement--our monochromatic Moroccan Fish Scale tile provides a perfect, neutral backdrop to the bright pops of color throughout the kitchen. That gorgeous kitchen island is recycled copper from ships!
Overall, this is one kitchen we wouldn't mind having for ourselves.
Large Moroccan Fish Scale Tile - 130 White
Photos by: Christopher Shane
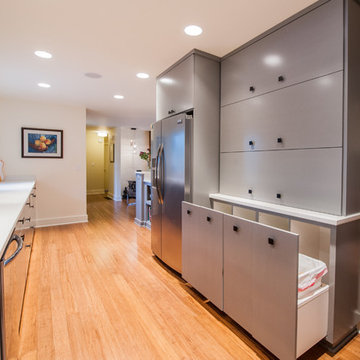
22 pages photography
Свежая идея для дизайна: п-образная кухня среднего размера в стиле ретро с врезной мойкой, плоскими фасадами, серыми фасадами, столешницей из бетона, белым фартуком, фартуком из цементной плитки, техникой из нержавеющей стали и полом из бамбука - отличное фото интерьера
Свежая идея для дизайна: п-образная кухня среднего размера в стиле ретро с врезной мойкой, плоскими фасадами, серыми фасадами, столешницей из бетона, белым фартуком, фартуком из цементной плитки, техникой из нержавеющей стали и полом из бамбука - отличное фото интерьера
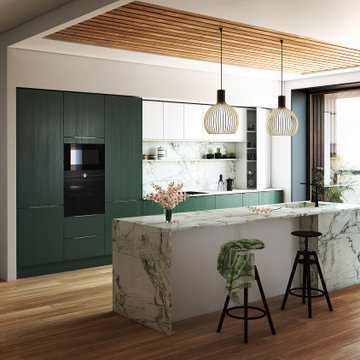
На фото: маленькая параллельная кухня в современном стиле с монолитной мойкой, фасадами с декоративным кантом, зелеными фасадами, столешницей из бетона, фартуком из плитки кабанчик, техникой из нержавеющей стали, полом из бамбука, островом и коричневой столешницей для на участке и в саду с
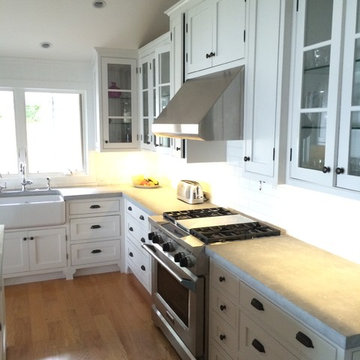
Gardner Companies
Источник вдохновения для домашнего уюта: угловая кухня-гостиная среднего размера в классическом стиле с с полувстраиваемой мойкой (с передним бортиком), фасадами в стиле шейкер, белыми фасадами, столешницей из бетона, белым фартуком, фартуком из керамогранитной плитки, техникой из нержавеющей стали, полом из бамбука и островом
Источник вдохновения для домашнего уюта: угловая кухня-гостиная среднего размера в классическом стиле с с полувстраиваемой мойкой (с передним бортиком), фасадами в стиле шейкер, белыми фасадами, столешницей из бетона, белым фартуком, фартуком из керамогранитной плитки, техникой из нержавеющей стали, полом из бамбука и островом
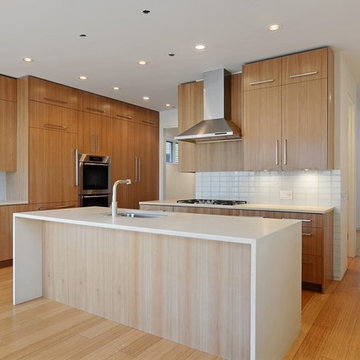
VHT
Стильный дизайн: огромная п-образная кухня в современном стиле с одинарной мойкой, плоскими фасадами, светлыми деревянными фасадами, столешницей из бетона, фартуком из стеклянной плитки, техникой из нержавеющей стали, полом из бамбука и островом - последний тренд
Стильный дизайн: огромная п-образная кухня в современном стиле с одинарной мойкой, плоскими фасадами, светлыми деревянными фасадами, столешницей из бетона, фартуком из стеклянной плитки, техникой из нержавеющей стали, полом из бамбука и островом - последний тренд
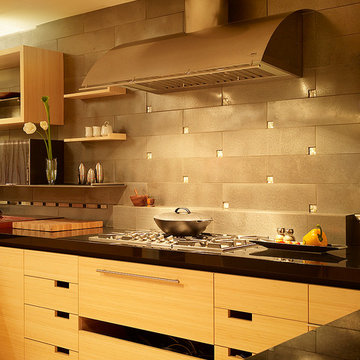
Fu-Tung Cheng, CHENG Design
• Eat-in Kitchen featuring Concrete Countertops, Black Granite, and Okeanito Hood, San Francisco High-Rise Home
Dynamic, updated materials and a new plan transformed a lifeless San Francisco condo into an urban treasure, reminiscent of the client’s beloved weekend retreat also designed by Cheng Design. The simplified layout provides a showcase for the client’s art collection while tiled walls, concrete surfaces, and bamboo cabinets and paneling create personality and warmth. The kitchen features a rouge concrete countertop, a concrete and bamboo elliptical prep island, and a built-in eating area that showcases the gorgeous downtown view.
Photography: Matthew Millman
Кухня с столешницей из бетона и полом из бамбука – фото дизайна интерьера
1