Кухня с фартуком из стеклянной плитки и полом из бамбука – фото дизайна интерьера
Сортировать:
Бюджет
Сортировать:Популярное за сегодня
1 - 20 из 771 фото

Cuisine moderne dans les tons blanc épurée et chêne clair
Пример оригинального дизайна: маленькая п-образная кухня-гостиная в современном стиле с белыми фасадами, столешницей из кварцита, белым фартуком, фартуком из стеклянной плитки, белой техникой, полом из бамбука, коричневым полом, белой столешницей, накладной мойкой и плоскими фасадами без острова для на участке и в саду
Пример оригинального дизайна: маленькая п-образная кухня-гостиная в современном стиле с белыми фасадами, столешницей из кварцита, белым фартуком, фартуком из стеклянной плитки, белой техникой, полом из бамбука, коричневым полом, белой столешницей, накладной мойкой и плоскими фасадами без острова для на участке и в саду
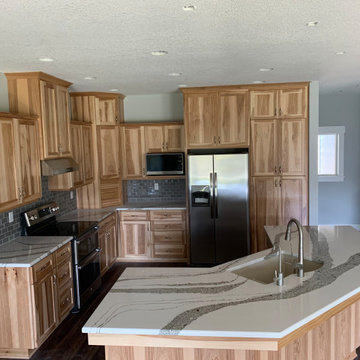
Cambria Luxury Series Quartz (3cm) Annicca Slab was fabricated and install for a Kitchen and bathroom countertops. Polished Under-mount sink cut out, 1/4 top round edge detail, grey glass tile install as well.
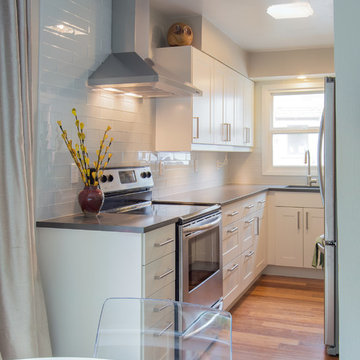
White subway glass tile backsplash counter-to-ceiling wrapping around the cabinets and window frame.
На фото: маленькая угловая кухня в стиле модернизм с обеденным столом, врезной мойкой, фасадами с утопленной филенкой, белыми фасадами, столешницей из кварцевого агломерата, белым фартуком, фартуком из стеклянной плитки, техникой из нержавеющей стали и полом из бамбука без острова для на участке и в саду с
На фото: маленькая угловая кухня в стиле модернизм с обеденным столом, врезной мойкой, фасадами с утопленной филенкой, белыми фасадами, столешницей из кварцевого агломерата, белым фартуком, фартуком из стеклянной плитки, техникой из нержавеющей стали и полом из бамбука без острова для на участке и в саду с
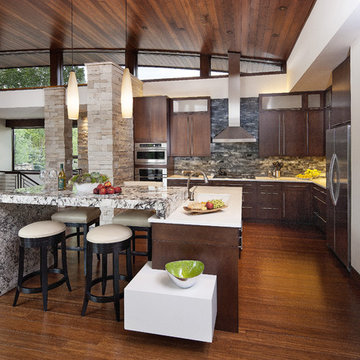
Jim Bartsch
Источник вдохновения для домашнего уюта: угловая кухня-гостиная в современном стиле с врезной мойкой, плоскими фасадами, темными деревянными фасадами, столешницей из кварцита, серым фартуком, фартуком из стеклянной плитки, техникой из нержавеющей стали, полом из бамбука и двумя и более островами
Источник вдохновения для домашнего уюта: угловая кухня-гостиная в современном стиле с врезной мойкой, плоскими фасадами, темными деревянными фасадами, столешницей из кварцита, серым фартуком, фартуком из стеклянной плитки, техникой из нержавеющей стали, полом из бамбука и двумя и более островами
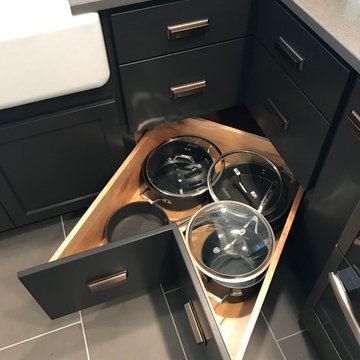
The kitchen was designed in Starmark Cabinetry's Maple Cosmopolitan featuring a tuxedo style with White and Graphite finishes. The Vicostone quartz counters are Sparkling Grey Poilshed. Hardware is from Hickory Hardware in Verona Bronze. Appliances from GE in Slate with a Sharp microwave drawer.
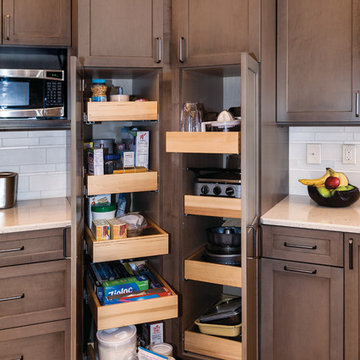
Updating this kitchen to function and look well given all the angles was the challenge. Two side-by-side pantries provide lots of storage and easy access. Dura Supreme Hudson in cashew was chosen to complement the bamboo flooring. KSI Designer Lloyd Endsley. Photography by Steve McCall
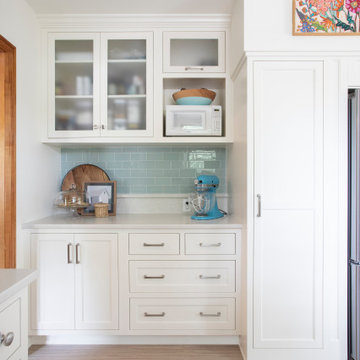
На фото: маленькая параллельная кухня в классическом стиле с обеденным столом, врезной мойкой, фасадами в стиле шейкер, белыми фасадами, гранитной столешницей, синим фартуком, фартуком из стеклянной плитки, техникой из нержавеющей стали, полом из бамбука, полуостровом, серым полом и белой столешницей для на участке и в саду

Пример оригинального дизайна: большая угловая кухня-гостиная в стиле рустика с врезной мойкой, фасадами с выступающей филенкой, синими фасадами, столешницей из кварцевого агломерата, синим фартуком, фартуком из стеклянной плитки, техникой из нержавеющей стали, полом из бамбука, полуостровом, коричневым полом, белой столешницей и деревянным потолком

After completing The Victoria Crest Residence we used this plan model for more homes after, because of it's success in the floorpan and overall design. The home offers expansive decks along the back of the house as well as a rooftop deck. Our flat panel walnut cabinets plays in with our clean line scheme. The creative process for our window layout is given much care along with interior lighting selection. We cannot stress how important lighting is to our company. Our wrought iron and wood floating staircase system is designed in house with much care. This open floorpan provides space for entertaining on both the main and upstair levels. This home has a large master suite with a walk in closet and free standing tub.
Photography: Layne Freedle
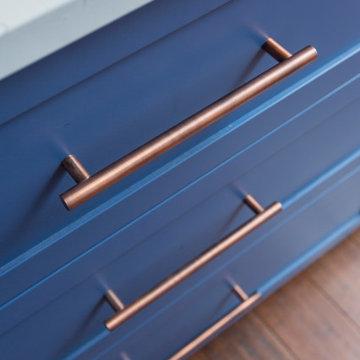
The entry to this kitchen was once a narrow door from the dining room. We removed the wall and the old drop ceiling with an ornate fan. Old oak cabinetry was replaced with custom made cabinets, with lower cabinets in classic blue and upper cabinetry in white. The farmhouse sink from Signature Hardware is in an antique copper finish from their Steyn line. The faucet is also from the Steyn line and coordinate with the antique copper drawer pulls. Tile Backsplash is Equipe Scale Triangolo and Magical 3 Triol in white glass from Hamilton Parker. The dishwasher is from Bosch.
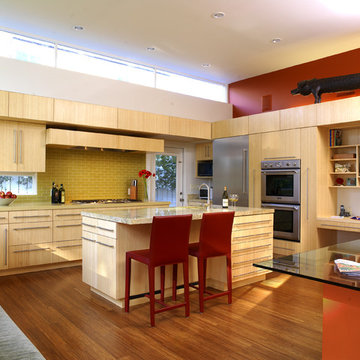
Erich Koyama
Свежая идея для дизайна: большая отдельная, п-образная кухня в современном стиле с врезной мойкой, плоскими фасадами, светлыми деревянными фасадами, столешницей из кварцита, зеленым фартуком, фартуком из стеклянной плитки, техникой из нержавеющей стали, полом из бамбука и островом - отличное фото интерьера
Свежая идея для дизайна: большая отдельная, п-образная кухня в современном стиле с врезной мойкой, плоскими фасадами, светлыми деревянными фасадами, столешницей из кварцита, зеленым фартуком, фартуком из стеклянной плитки, техникой из нержавеющей стали, полом из бамбука и островом - отличное фото интерьера
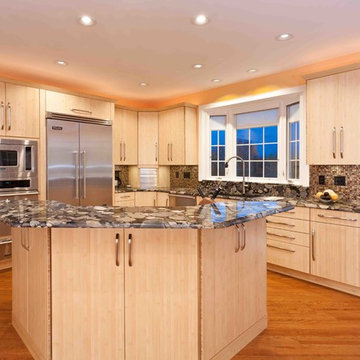
Dimitri Ganas
Источник вдохновения для домашнего уюта: угловая кухня среднего размера в стиле неоклассика (современная классика) с плоскими фасадами, светлыми деревянными фасадами, гранитной столешницей, разноцветным фартуком, техникой из нержавеющей стали, островом, врезной мойкой, фартуком из стеклянной плитки, полом из бамбука и обеденным столом
Источник вдохновения для домашнего уюта: угловая кухня среднего размера в стиле неоклассика (современная классика) с плоскими фасадами, светлыми деревянными фасадами, гранитной столешницей, разноцветным фартуком, техникой из нержавеющей стали, островом, врезной мойкой, фартуком из стеклянной плитки, полом из бамбука и обеденным столом
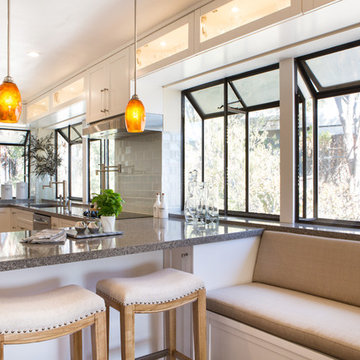
A complete kitchen remodeling project in Simi Valley. The project included a complete gut of the old kitchen with a new floorplan. The new kitchen includes: white shaker cabinets, quartz countertop, glass tile backsplash, bamboo flooring, stainless steel appliances, pendant lights above peninsula, recess LED lights, pantry, top display cabinets, soft closing doors and drawers, concealed drawer slides and banquette seating with hidden storage
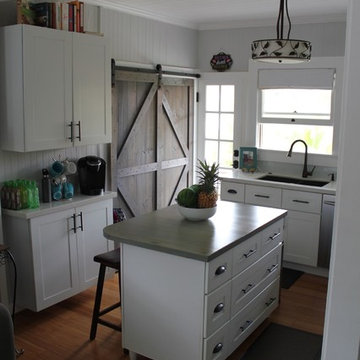
На фото: маленькая угловая кухня-гостиная в морском стиле с врезной мойкой, плоскими фасадами, белыми фасадами, столешницей из кварцита, синим фартуком, фартуком из стеклянной плитки, техникой из нержавеющей стали, полом из бамбука, островом и коричневым полом для на участке и в саду

На фото: параллельная кухня среднего размера в стиле модернизм с обеденным столом, двойной мойкой, плоскими фасадами, фасадами цвета дерева среднего тона, мраморной столешницей, фартуком из стеклянной плитки, техникой из нержавеющей стали, полом из бамбука, островом и разноцветным фартуком с
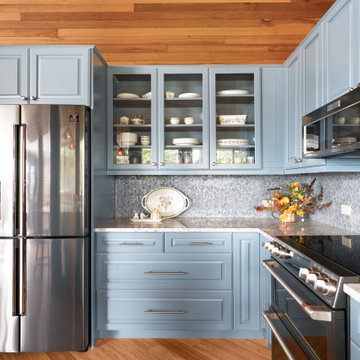
Источник вдохновения для домашнего уюта: большая угловая кухня-гостиная в стиле рустика с врезной мойкой, фасадами с выступающей филенкой, синими фасадами, столешницей из кварцевого агломерата, синим фартуком, фартуком из стеклянной плитки, техникой из нержавеющей стали, полом из бамбука, полуостровом, коричневым полом, белой столешницей и деревянным потолком

Storage solutions and organization were a must for this homeowner. Space for tupperware, pots and pans, all organized and easy to access. Dura Supreme Hudson in cashew was chosen to complement the bamboo flooring. KSI Designer Lloyd Endsley. Photography by Steve McCall

We made a one flow kitchen/Family room, where the parents can cook and watch their kids playing, Shaker style cabinets, quartz countertop, and quartzite island, two sinks facing each other and two dishwashers. perfect for big family reunion like thanksgiving.

Blind corners with pull out trays eliminate the need to reach inside the cabinet. The pull out table concealed behind a drawer front adds additional function.
JBL Photography
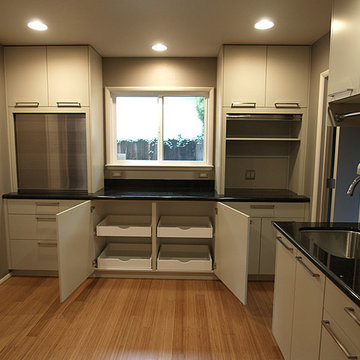
The laundry room was converted to accommodate a butler's pantry with appliance garages of stainless steel, linen storage, and a second sink with garbage disposal. The washer and dryer were stacked and a chrome rod was added above the sink for hang-drying delicates.
Кухня с фартуком из стеклянной плитки и полом из бамбука – фото дизайна интерьера
1