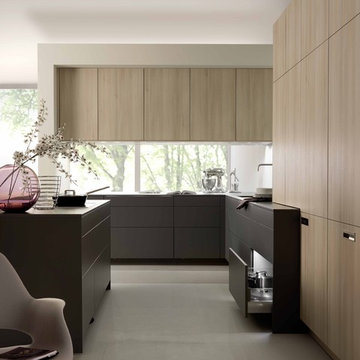Кухня с плоскими фасадами – фото дизайна интерьера
Сортировать:
Бюджет
Сортировать:Популярное за сегодня
1 - 20 из 738 фото

Lisbeth Grosmann
На фото: параллельная кухня среднего размера в стиле модернизм с врезной мойкой, столешницей из бетона, белым фартуком, фартуком из каменной плиты, черной техникой, островом, плоскими фасадами и черно-белыми фасадами с
На фото: параллельная кухня среднего размера в стиле модернизм с врезной мойкой, столешницей из бетона, белым фартуком, фартуком из каменной плиты, черной техникой, островом, плоскими фасадами и черно-белыми фасадами с
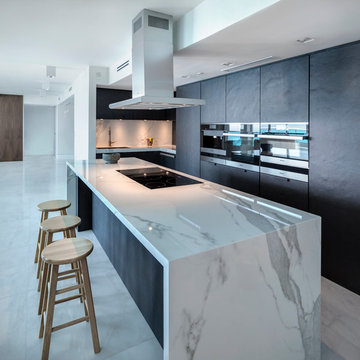
На фото: п-образная кухня-гостиная в современном стиле с одинарной мойкой, плоскими фасадами, черными фасадами и островом с
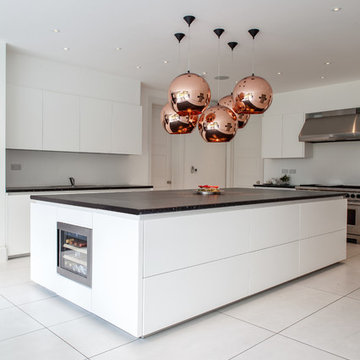
Идея дизайна: огромная кухня в стиле модернизм с плоскими фасадами, белыми фасадами, техникой из нержавеющей стали и островом
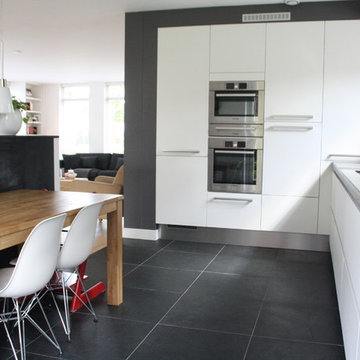
Holly Marder © 2012 Houzz
На фото: угловая кухня в современном стиле с техникой из нержавеющей стали, плоскими фасадами, белыми фасадами и серым полом
На фото: угловая кухня в современном стиле с техникой из нержавеющей стали, плоскими фасадами, белыми фасадами и серым полом
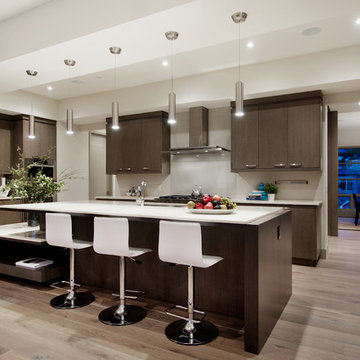
Идея дизайна: кухня в современном стиле с техникой из нержавеющей стали, врезной мойкой, плоскими фасадами, темными деревянными фасадами, столешницей из кварцита, белым фартуком, светлым паркетным полом, островом, фартуком из стекла и барной стойкой

LG House (Edmonton
Design :: thirdstone inc. [^]
Photography :: Merle Prosofsky
На фото: параллельная кухня в современном стиле с обеденным столом, одинарной мойкой, плоскими фасадами, белыми фасадами, серым фартуком, фартуком из стекла, техникой под мебельный фасад и белой столешницей с
На фото: параллельная кухня в современном стиле с обеденным столом, одинарной мойкой, плоскими фасадами, белыми фасадами, серым фартуком, фартуком из стекла, техникой под мебельный фасад и белой столешницей с

Ziger/Snead Architects with Jenkins Baer Associates
Photography by Alain Jaramillo
Идея дизайна: параллельная кухня в современном стиле с одинарной мойкой, плоскими фасадами, темными деревянными фасадами, фартуком цвета металлик, фартуком из металлической плитки и техникой под мебельный фасад
Идея дизайна: параллельная кухня в современном стиле с одинарной мойкой, плоскими фасадами, темными деревянными фасадами, фартуком цвета металлик, фартуком из металлической плитки и техникой под мебельный фасад
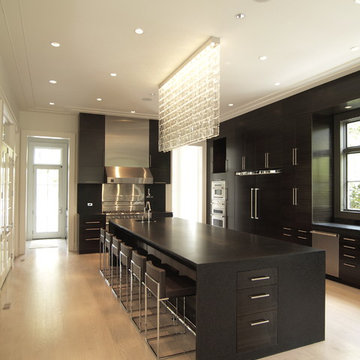
Пример оригинального дизайна: кухня в современном стиле с техникой под мебельный фасад, плоскими фасадами, черными фасадами, гранитной столешницей и барной стойкой
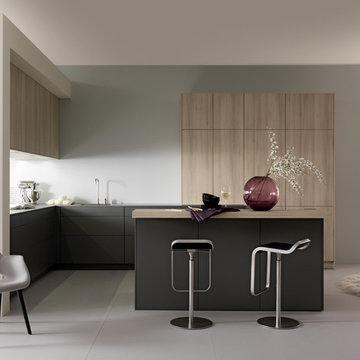
Стильный дизайн: кухня в стиле модернизм с плоскими фасадами, серыми фасадами и барной стойкой - последний тренд
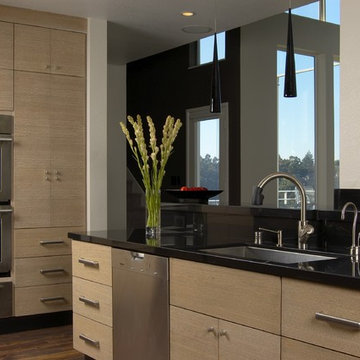
The decision to remodel your kitchen isn't one to take lightly. But, if you really don't enjoy spending time there, it may be time for a change. That was the situation facing the owners of this remodeled kitchen, says interior designer Vernon Applegate.
"The old kitchen was dismal," he says. "It was small, cramped and outdated, with low ceilings and a style that reminded me of the early ‘80s."
It was also some way from what the owners – a young couple – wanted. They were looking for a contemporary open-plan kitchen and family room where they could entertain guests and, in the future, keep an eye on their children. Two sinks, dishwashers and refrigerators were on their wish list, along with storage space for appliances and other equipment.
Applegate's first task was to open up and increase the space by demolishing some walls and raising the height of the ceiling.
"The house sits on a steep ravine. The original architect's plans for the house were missing, so we needed to be sure which walls were structural and which were decorative," he says.
With the walls removed and the ceiling height increased by 18 inches, the new kitchen is now three times the size of the original galley kitchen.
The main work area runs along the back of the kitchen, with an island providing additional workspace and a place for guests to linger.
A color palette of dark blues and reds was chosen for the walls and backsplashes. Black was used for the kitchen island top and back.
"Blue provides a sense of intimacy, and creates a contrast with the bright living and dining areas, which have lots of natural light coming through their large windows," he says. "Blue also works as a restful backdrop for anyone watching the large screen television in the kitchen."
A mottled red backsplash adds to the intimate tone and makes the walls seem to pop out, especially around the range hood, says Applegate. From the family room, the black of the kitchen island provides a visual break between the two spaces.
"I wanted to avoid people's eyes going straight to the cabinetry, so I extended the black countertop down to the back of the island to form a negative space and divide the two areas," he says.
"The kitchen is now the axis of the whole public space in the house. From there you can see the dining room, living room and family room, as well as views of the hills and the water beyond."
Cabinets : Custom rift sawn white oak, cerused dyed glaze
Countertops : Absolute black granite, polished
Flooring : Oak/driftwood grey from Gammapar
Bar stools : Techno with arms, walnut color
Lighting : Policelli
Backsplash : Red dragon marble
Sink : Stainless undermountby Blanco
Faucets : Grohe
Hot water system : InSinkErator
Oven : Jade
Cooktop : Independent Hoods, custom
Microwave : GE Monogram
Refrigerator : Jade
Dishwasher : Miele, Touchtronic anniversary Limited Edition
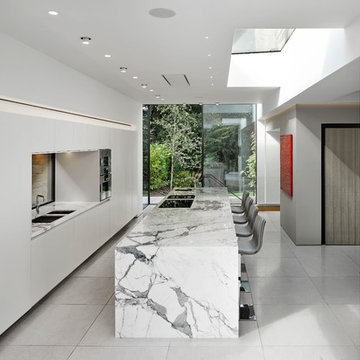
Пример оригинального дизайна: параллельная кухня в современном стиле с обеденным столом, врезной мойкой, плоскими фасадами, белыми фасадами, мраморной столешницей, техникой под мебельный фасад, островом и белым полом
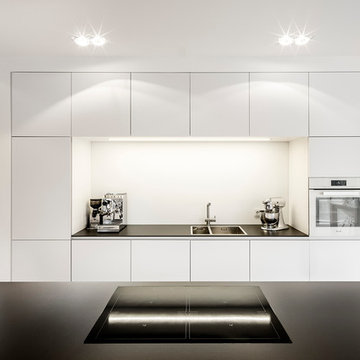
Идея дизайна: кухня-гостиная в стиле модернизм с двойной мойкой, плоскими фасадами, белым фартуком, островом, белой техникой, бетонным полом и черно-белыми фасадами
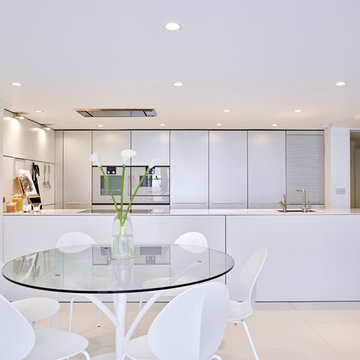
bulthaup b3 white kitchen with aluminium tall units.
Designed by Valerie Lecompte.
Photography by Nicholas Yarsley
Источник вдохновения для домашнего уюта: параллельная кухня-гостиная среднего размера в современном стиле с монолитной мойкой, плоскими фасадами, белыми фасадами, столешницей из кварцита, белой техникой и полом из керамогранита без острова
Источник вдохновения для домашнего уюта: параллельная кухня-гостиная среднего размера в современном стиле с монолитной мойкой, плоскими фасадами, белыми фасадами, столешницей из кварцита, белой техникой и полом из керамогранита без острова
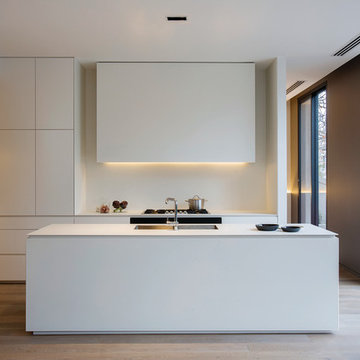
Пример оригинального дизайна: параллельная кухня среднего размера в стиле модернизм с врезной мойкой, плоскими фасадами, белыми фасадами, белым фартуком, паркетным полом среднего тона, островом и фартуком из стекла
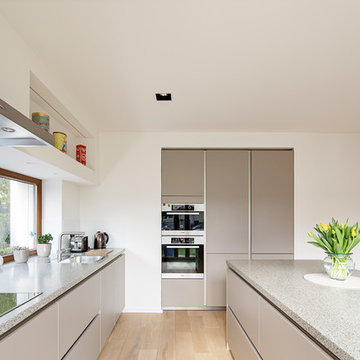
Architekt: Martin Falke
Пример оригинального дизайна: угловая кухня-гостиная среднего размера в стиле модернизм с врезной мойкой, плоскими фасадами, серыми фасадами, техникой под мебельный фасад, светлым паркетным полом и островом
Пример оригинального дизайна: угловая кухня-гостиная среднего размера в стиле модернизм с врезной мойкой, плоскими фасадами, серыми фасадами, техникой под мебельный фасад, светлым паркетным полом и островом
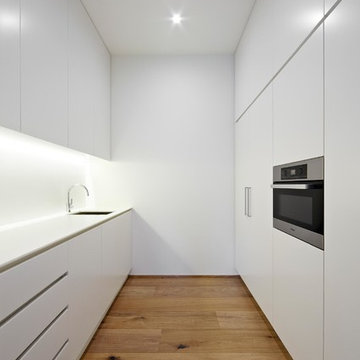
Urban Angles
На фото: маленькая отдельная, параллельная кухня в скандинавском стиле с плоскими фасадами, белыми фасадами, техникой под мебельный фасад и светлым паркетным полом для на участке и в саду
На фото: маленькая отдельная, параллельная кухня в скандинавском стиле с плоскими фасадами, белыми фасадами, техникой под мебельный фасад и светлым паркетным полом для на участке и в саду
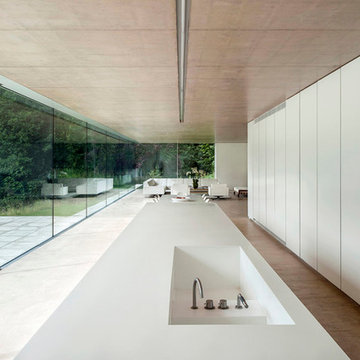
Hufton & Crow
На фото: кухня в стиле модернизм с плоскими фасадами, белыми фасадами и островом с
На фото: кухня в стиле модернизм с плоскими фасадами, белыми фасадами и островом с
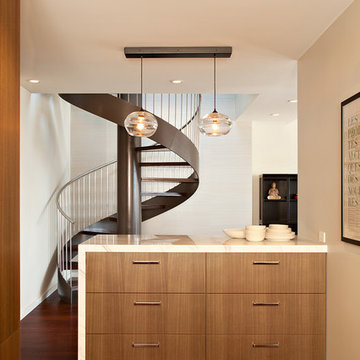
A complete interior remodel of a top floor unit in a stately Pacific Heights building originally constructed in 1925. The remodel included the construction of a new elevated roof deck with a custom spiral staircase and “penthouse” connecting the unit to the outdoor space. The unit has two bedrooms, a den, two baths, a powder room, an updated living and dining area and a new open kitchen. The design highlights the dramatic views to the San Francisco Bay and the Golden Gate Bridge to the north, the views west to the Pacific Ocean and the City to the south. Finishes include custom stained wood paneling and doors throughout, engineered mahogany flooring with matching mahogany spiral stair treads. The roof deck is finished with a lava stone and ipe deck and paneling, frameless glass guardrails, a gas fire pit, irrigated planters, an artificial turf dog park and a solar heated cedar hot tub.
Photos by Mariko Reed
Architect: Gregg DeMeza
Interior designer: Jennifer Kesteloot
Кухня с плоскими фасадами – фото дизайна интерьера
1
