Кухня с плоскими фасадами – фото дизайна интерьера
Сортировать:
Бюджет
Сортировать:Популярное за сегодня
1 - 20 из 813 фото
1 из 3

This kitchen has many interesting elements that set it apart.
The sense of openness is created by the raised ceiling and multiple ceiling levels, lighting and light colored cabinets.
A custom hood over the stone back splash creates a wonderful focal point with it's traditional style architectural mill work complimenting the islands use of reclaimed wood (as seen on the ceiling as well) transitional tapered legs, and the use of Carrara marble on the island top.
This kitchen was featured in a Houzz Kitchen of the Week article!
Photography by Alicia's Art, LLC
RUDLOFF Custom Builders, is a residential construction company that connects with clients early in the design phase to ensure every detail of your project is captured just as you imagined. RUDLOFF Custom Builders will create the project of your dreams that is executed by on-site project managers and skilled craftsman, while creating lifetime client relationships that are build on trust and integrity.
We are a full service, certified remodeling company that covers all of the Philadelphia suburban area including West Chester, Gladwynne, Malvern, Wayne, Haverford and more.
As a 6 time Best of Houzz winner, we look forward to working with you on your next project.

Источник вдохновения для домашнего уюта: параллельная кухня-гостиная среднего размера в стиле модернизм с монолитной мойкой, плоскими фасадами, черными фасадами, столешницей из кварцевого агломерата, фартуком из дерева, черной техникой, светлым паркетным полом, островом и бежевым полом

Стильный дизайн: параллельная кухня в стиле неоклассика (современная классика) с обеденным столом, врезной мойкой, плоскими фасадами, белыми фасадами, техникой из нержавеющей стали, паркетным полом среднего тона, островом, коричневым полом и черной столешницей - последний тренд
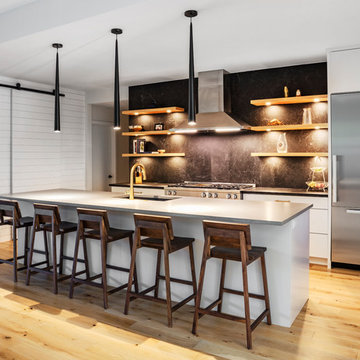
Пример оригинального дизайна: параллельная кухня в современном стиле с врезной мойкой, плоскими фасадами, белыми фасадами, черным фартуком, техникой из нержавеющей стали, светлым паркетным полом, островом, бежевым полом и серой столешницей

Кухня на заказ в отделке под бетон, столешница искусственный камень, барная стойка массив дерева.
Диван, барные стулья, столик, постер на стене My America.
Подвесные светильники и бра на стене Cosmorelax.
Керамогранит на полу Ascot Ceramiche.
Декор Crate&Barrel.
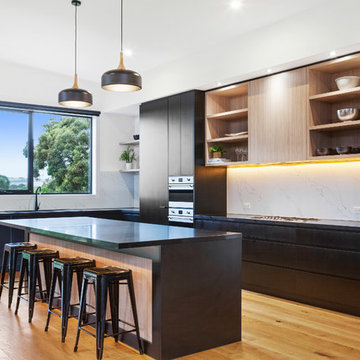
На фото: угловая кухня-гостиная в современном стиле с плоскими фасадами, белым фартуком, черной техникой, паркетным полом среднего тона, островом, черной столешницей и черно-белыми фасадами с

Contemporary styling and a large, welcoming island insure that this kitchen will be the place to be for many family gatherings and nights of entertaining.
Jeff Garland Photogrpahy
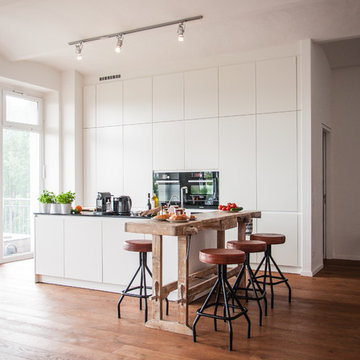
Küche & Essbereich der HerrenWG
Fotos: by andy
In Berlin-Kreuzberg lässt es sich leben – vor allem auf 220 Quadratmetern und mit den besten Freunden! Vier junge Start-Up-Gründer und -Mitarbeiter haben sich einen Loft mit fünf Zimmern zu ihrem gemeinsamen Wohnsitz auserkoren. Stylish, jung und lässig sollen diese vier Wände nun eingerichtet werden – und by andy hilft dabei!

KITCHEN: This open floor plan kitchen is a mix of materials in a modern industrial style. The back L portion is black painted wood veneer with dark stainless steel bridge handles with matching dark stainless countertop and toe kick. The island is a natural ruxe wood veneer with dark stainless steel integrated handles with matching toe kick. The counter top on the island is a honed black quartz. Integrated Miele refrigerator/freezer and built in coffee maker. Wolf range and classic stainless steel chimney hood are the perfect appliances to bridge the look of modern and industrial with a heavy metal look.
Photo by Martin Vecchio.
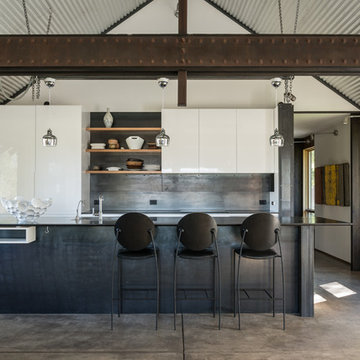
Audrey Hall
Пример оригинального дизайна: параллельная кухня в стиле лофт с плоскими фасадами, белыми фасадами, фартуком цвета металлик, бетонным полом и островом
Пример оригинального дизайна: параллельная кухня в стиле лофт с плоскими фасадами, белыми фасадами, фартуком цвета металлик, бетонным полом и островом
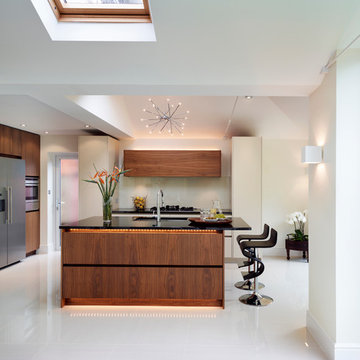
Roundhouse Urbo and Metro random walnut veneer kitchen with granite worksurfaces. Led light strips by Mr Resistor in warm white.
Свежая идея для дизайна: большая кухня-гостиная в современном стиле с плоскими фасадами, фасадами цвета дерева среднего тона, гранитной столешницей, островом, врезной мойкой, бежевым фартуком и техникой из нержавеющей стали - отличное фото интерьера
Свежая идея для дизайна: большая кухня-гостиная в современном стиле с плоскими фасадами, фасадами цвета дерева среднего тона, гранитной столешницей, островом, врезной мойкой, бежевым фартуком и техникой из нержавеющей стали - отличное фото интерьера
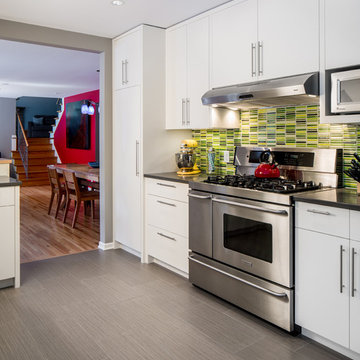
Стильный дизайн: кухня в современном стиле с плоскими фасадами, белыми фасадами, столешницей из акрилового камня, зеленым фартуком, фартуком из плитки мозаики, техникой из нержавеющей стали, полом из керамогранита и серым полом без острова - последний тренд

Kitchen designed & installed by Inline Kitchens, Pontefract.
© 2014 Paul Leach
Источник вдохновения для домашнего уюта: большая параллельная кухня в современном стиле с обеденным столом, плоскими фасадами, белыми фасадами, зеленым фартуком, фартуком из стекла, полом из керамической плитки, полуостровом, белой техникой и врезной мойкой
Источник вдохновения для домашнего уюта: большая параллельная кухня в современном стиле с обеденным столом, плоскими фасадами, белыми фасадами, зеленым фартуком, фартуком из стекла, полом из керамической плитки, полуостровом, белой техникой и врезной мойкой

Angie Seckinger
Идея дизайна: кухня среднего размера в стиле неоклассика (современная классика) с полуостровом, плоскими фасадами, фасадами цвета дерева среднего тона, столешницей из талькохлорита, белым фартуком, фартуком из керамогранитной плитки, техникой из нержавеющей стали, врезной мойкой, полом из керамогранита, черной столешницей и двухцветным гарнитуром
Идея дизайна: кухня среднего размера в стиле неоклассика (современная классика) с полуостровом, плоскими фасадами, фасадами цвета дерева среднего тона, столешницей из талькохлорита, белым фартуком, фартуком из керамогранитной плитки, техникой из нержавеющей стали, врезной мойкой, полом из керамогранита, черной столешницей и двухцветным гарнитуром
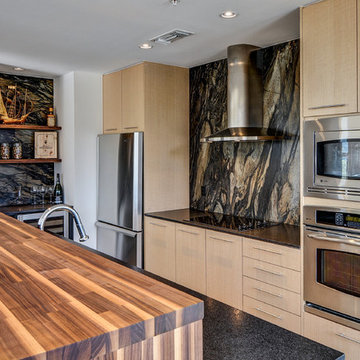
Идея дизайна: п-образная кухня среднего размера в современном стиле с плоскими фасадами, светлыми деревянными фасадами, разноцветным фартуком и техникой из нержавеющей стали
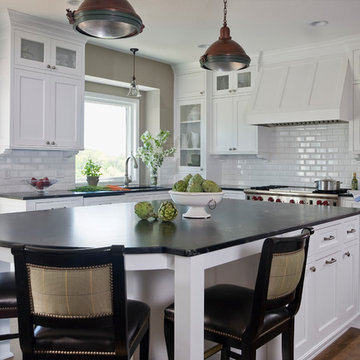
•Designed by Liz Schupanitz while at Casa Verde Design.
•2011 NKBA Awards: 1st Place Medium Kitchens
•2011 NKBA Awards: MSP magazine Editor's Choice Award for Best Kitchen
•2011 NKBA Awards: NKBA Student's Choice Award for Best Kitchen
Photography by Andrea Rugg
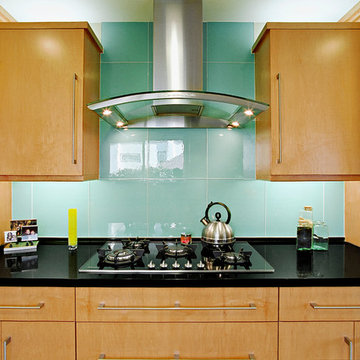
Свежая идея для дизайна: кухня в современном стиле с плоскими фасадами, фасадами цвета дерева среднего тона, синим фартуком и фартуком из стеклянной плитки - отличное фото интерьера
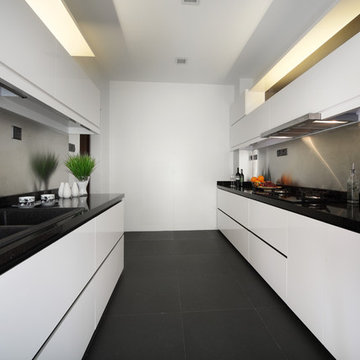
Chee Keong Photography
На фото: параллельная, отдельная кухня в современном стиле с накладной мойкой, плоскими фасадами, фартуком цвета металлик, фартуком из металлической плитки, черным полом и черно-белыми фасадами
На фото: параллельная, отдельная кухня в современном стиле с накладной мойкой, плоскими фасадами, фартуком цвета металлик, фартуком из металлической плитки, черным полом и черно-белыми фасадами

This kitchen was only made possible by a combination of manipulating the architecture of the house and redefining the spaces. Some structural limitations gave rise to elegant solutions in the design of the demising walls and the ceiling over the kitchen. This ceiling design motif was repeated for the breakfast area and the dining room adjacent. The former porch was captured to the interior for an enhanced breakfast room. New defining walls established a language that was repeated in the cabinet layout. A walnut eating bar is shaped to match the walnut cabinets that surround the fridge. This bridge shape was again repeated in the shape of the countertop.
Two-tone cabinets of black gloss lacquer and horizontal grain-matched walnut create a striking contrast to each other and are complimented by the limestone floor and stainless appliances. By intentionally leaving the cooktop wall empty of uppers that tough the ceiling, a simple solution of walnut backsplash panels adds to the width perception of the room.
Photo Credit: Metropolis Studio
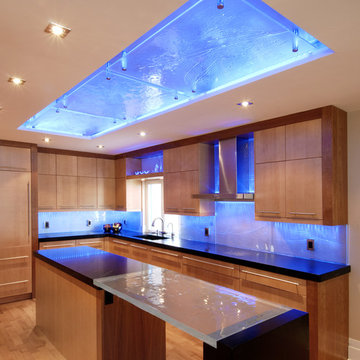
Our clients, both avid cooks, wished for a classic “triangle” kitchen for ease of use and efficiency when preparing meals. They also wished for a space that was well suited for entertaining, and had a simple and modern aesthetic. The resulting kitchen stands out with its custom glass backsplash lit by LED strip lighting that shifts between various colours throughout the day and night. Maple flat panel doors, trimmed with a 4” cherry border emphasize the strong horizontal and vertical geometry of the design.
The kitchen contains two built-in refrigerators with freezer drawers, a custom cookbook area with steel roll top covering, and a sink large enough to accommodate a baking tray. Glass artist Detlef Gotzens was called in to design a tempered recycled glass backsplash, and an island “bridge” of the same material. To complete the look, oiled 2” thick soapstone is used as countertop material, contrasting with the liquid quality of the glass and the warm glow of the wood.
The kitchen is separated functionally from the rest of the home by a custom rectangular wood clad structure that contains storage and an appliance garage on the side facing into the kitchen and a powder room on the side facing the hall. This feature unit gives the kitchen a strong architectural component and helps to further enhance the sharp geometry of the design.
The maple and cherry millwork is continued beyond the kitchen and throughout the entire ground floor, seamlessly integrating this stunning gem of a kitchen into this light filled contemporary home.
Кухня с плоскими фасадами – фото дизайна интерьера
1