Кухня с плоскими фасадами – фото дизайна интерьера
Сортировать:
Бюджет
Сортировать:Популярное за сегодня
1 - 20 из 3 018 фото

Omicron Granite & Tile
На фото: параллельная, глянцевая кухня в современном стиле с плоскими фасадами, белыми фасадами, белым фартуком, техникой из нержавеющей стали, островом и двойной мойкой с
На фото: параллельная, глянцевая кухня в современном стиле с плоскими фасадами, белыми фасадами, белым фартуком, техникой из нержавеющей стали, островом и двойной мойкой с

The Port Ludlow Residence is a compact, 2400 SF modern house located on a wooded waterfront property at the north end of the Hood Canal, a long, fjord-like arm of western Puget Sound. The house creates a simple glazed living space that opens up to become a front porch to the beautiful Hood Canal.
The east-facing house is sited along a high bank, with a wonderful view of the water. The main living volume is completely glazed, with 12-ft. high glass walls facing the view and large, 8-ft.x8-ft. sliding glass doors that open to a slightly raised wood deck, creating a seamless indoor-outdoor space. During the warm summer months, the living area feels like a large, open porch. Anchoring the north end of the living space is a two-story building volume containing several bedrooms and separate his/her office spaces.
The interior finishes are simple and elegant, with IPE wood flooring, zebrawood cabinet doors with mahogany end panels, quartz and limestone countertops, and Douglas Fir trim and doors. Exterior materials are completely maintenance-free: metal siding and aluminum windows and doors. The metal siding has an alternating pattern using two different siding profiles.
The house has a number of sustainable or “green” building features, including 2x8 construction (40% greater insulation value); generous glass areas to provide natural lighting and ventilation; large overhangs for sun and rain protection; metal siding (recycled steel) for maximum durability, and a heat pump mechanical system for maximum energy efficiency. Sustainable interior finish materials include wood cabinets, linoleum floors, low-VOC paints, and natural wool carpet.

La cuisine dessinée aussi par l'architecte se veux simple, sobre, et efficace. Le fond de cuisine en CP Chênne s'accorde avec le plan de travail de l'ilot central en chêne massif. Le faux plafond atypique est en tasseau de CP bouleau.
@Johnathan le toublon

Nestled into sloping topography, the design of this home allows privacy from the street while providing unique vistas throughout the house and to the surrounding hill country and downtown skyline. Layering rooms with each other as well as circulation galleries, insures seclusion while allowing stunning downtown views. The owners' goals of creating a home with a contemporary flow and finish while providing a warm setting for daily life was accomplished through mixing warm natural finishes such as stained wood with gray tones in concrete and local limestone. The home's program also hinged around using both passive and active green features. Sustainable elements include geothermal heating/cooling, rainwater harvesting, spray foam insulation, high efficiency glazing, recessing lower spaces into the hillside on the west side, and roof/overhang design to provide passive solar coverage of walls and windows. The resulting design is a sustainably balanced, visually pleasing home which reflects the lifestyle and needs of the clients.
Photography by Andrew Pogue

Стильный дизайн: маленькая угловая кухня у окна в современном стиле с врезной мойкой, плоскими фасадами, фасадами цвета дерева среднего тона, столешницей из кварцевого агломерата, черной техникой, мраморным полом, островом, белым полом, белой столешницей и двухцветным гарнитуром для на участке и в саду - последний тренд

A modern mid-century house in the Los Feliz neighborhood of the Hollywood Hills, this was an extensive renovation. The house was brought down to its studs, new foundations poured, and many walls and rooms relocated and resized. The aim was to improve the flow through the house, to make if feel more open and light, and connected to the outside, both literally through a new stair leading to exterior sliding doors, and through new windows along the back that open up to canyon views. photos by Undine Prohl
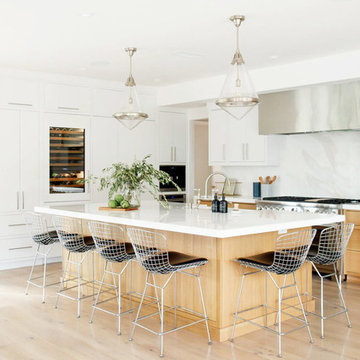
На фото: большая угловая кухня-гостиная в современном стиле с с полувстраиваемой мойкой (с передним бортиком), светлыми деревянными фасадами, белым фартуком, фартуком из каменной плиты, техникой из нержавеющей стали, островом, плоскими фасадами, светлым паркетным полом и бежевым полом
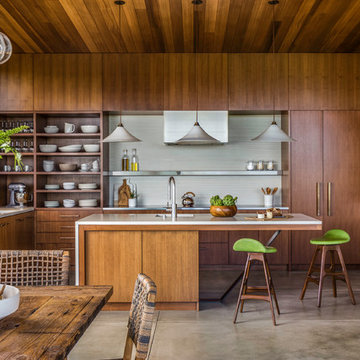
Design by Sutro Architects
Interior Design by Adeeni Design Group
Photography by Christopher Stark
Идея дизайна: п-образная кухня в современном стиле с обеденным столом, плоскими фасадами, фасадами цвета дерева среднего тона, белым фартуком, бетонным полом, островом, серым полом и техникой под мебельный фасад
Идея дизайна: п-образная кухня в современном стиле с обеденным столом, плоскими фасадами, фасадами цвета дерева среднего тона, белым фартуком, бетонным полом, островом, серым полом и техникой под мебельный фасад

The owners of this property had been away from the Bay Area for many years, and looked forward to returning to an elegant mid-century modern house. The one they bought was anything but that. Faced with a “remuddled” kitchen from one decade, a haphazard bedroom / family room addition from another, and an otherwise disjointed and generally run-down mid-century modern house, the owners asked Klopf Architecture and Envision Landscape Studio to re-imagine this house and property as a unified, flowing, sophisticated, warm, modern indoor / outdoor living space for a family of five.
Opening up the spaces internally and from inside to out was the first order of business. The formerly disjointed eat-in kitchen with 7 foot high ceilings were opened up to the living room, re-oriented, and replaced with a spacious cook's kitchen complete with a row of skylights bringing light into the space. Adjacent the living room wall was completely opened up with La Cantina folding door system, connecting the interior living space to a new wood deck that acts as a continuation of the wood floor. People can flow from kitchen to the living / dining room and the deck seamlessly, making the main entertainment space feel at once unified and complete, and at the same time open and limitless.
Klopf opened up the bedroom with a large sliding panel, and turned what was once a large walk-in closet into an office area, again with a large sliding panel. The master bathroom has high windows all along one wall to bring in light, and a large wet room area for the shower and tub. The dark, solid roof structure over the patio was replaced with an open trellis that allows plenty of light, brightening the new deck area as well as the interior of the house.
All the materials of the house were replaced, apart from the framing and the ceiling boards. This allowed Klopf to unify the materials from space to space, running the same wood flooring throughout, using the same paint colors, and generally creating a consistent look from room to room. Located in Lafayette, CA this remodeled single-family house is 3,363 square foot, 4 bedroom, and 3.5 bathroom.
Klopf Architecture Project Team: John Klopf, AIA, Jackie Detamore, and Jeffrey Prose
Landscape Design: Envision Landscape Studio
Structural Engineer: Brian Dotson Consulting Engineers
Contractor: Kasten Builders
Photography ©2015 Mariko Reed
Staging: The Design Shop
Location: Lafayette, CA
Year completed: 2014

Стильный дизайн: кухня-гостиная среднего размера в современном стиле с врезной мойкой, плоскими фасадами, темными деревянными фасадами, белым фартуком, фартуком из плитки кабанчик, техникой из нержавеющей стали, столешницей из кварцита, полом из сланца и серым полом без острова - последний тренд
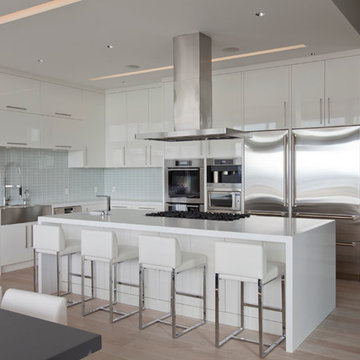
interiors: Tanya Schoenroth Design, architecture: Scott Mitchell, builder: Boffo Construction, photo: Janis Nicolay
Идея дизайна: угловая, глянцевая кухня в современном стиле с с полувстраиваемой мойкой (с передним бортиком), техникой из нержавеющей стали, обеденным столом, плоскими фасадами, белыми фасадами, белым фартуком, фартуком из стеклянной плитки и столешницей из кварцевого агломерата
Идея дизайна: угловая, глянцевая кухня в современном стиле с с полувстраиваемой мойкой (с передним бортиком), техникой из нержавеющей стали, обеденным столом, плоскими фасадами, белыми фасадами, белым фартуком, фартуком из стеклянной плитки и столешницей из кварцевого агломерата
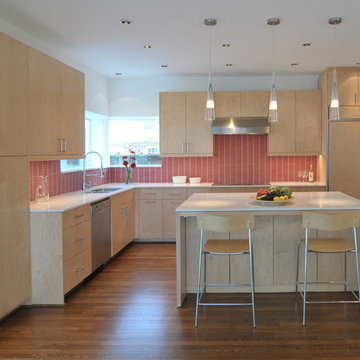
Стильный дизайн: угловая кухня в стиле модернизм с техникой под мебельный фасад, красным фартуком, светлыми деревянными фасадами, плоскими фасадами и двойной мойкой - последний тренд
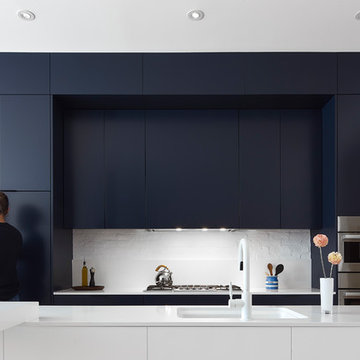
Источник вдохновения для домашнего уюта: параллельная кухня в современном стиле с врезной мойкой, плоскими фасадами, черными фасадами, белым фартуком, техникой из нержавеющей стали, островом и белой столешницей

Cuisine
Carreaux ciment Carodeco
Свежая идея для дизайна: маленькая, узкая параллельная, отдельная кухня в современном стиле с накладной мойкой, плоскими фасадами, белыми фасадами, белым фартуком, черным полом, белой столешницей, техникой из нержавеющей стали и полом из цементной плитки без острова для на участке и в саду - отличное фото интерьера
Свежая идея для дизайна: маленькая, узкая параллельная, отдельная кухня в современном стиле с накладной мойкой, плоскими фасадами, белыми фасадами, белым фартуком, черным полом, белой столешницей, техникой из нержавеющей стали и полом из цементной плитки без острова для на участке и в саду - отличное фото интерьера

Пример оригинального дизайна: большая параллельная кухня-гостиная в современном стиле с островом, белой столешницей, накладной мойкой, плоскими фасадами, черными фасадами, белым фартуком, техникой из нержавеющей стали, паркетным полом среднего тона, коричневым полом и двухцветным гарнитуром
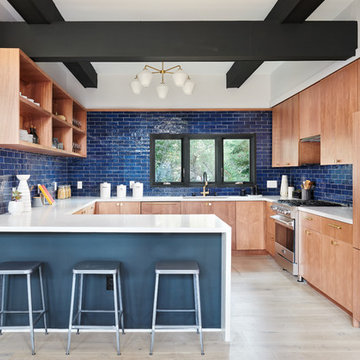
Пример оригинального дизайна: п-образная кухня в стиле ретро с врезной мойкой, плоскими фасадами, фасадами цвета дерева среднего тона, синим фартуком, техникой из нержавеющей стали, светлым паркетным полом, полуостровом, бежевым полом и белой столешницей
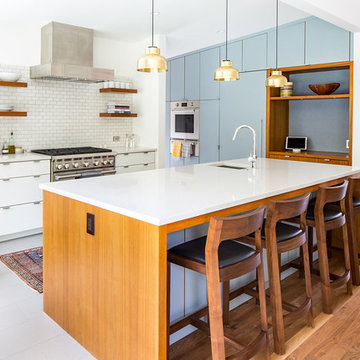
Marisa Vitale Photography
Пример оригинального дизайна: угловая кухня в стиле ретро с обеденным столом, врезной мойкой, плоскими фасадами, синими фасадами, столешницей из кварцевого агломерата, белым фартуком, фартуком из керамической плитки, техникой из нержавеющей стали, полом из керамогранита, островом, серым полом и белой столешницей
Пример оригинального дизайна: угловая кухня в стиле ретро с обеденным столом, врезной мойкой, плоскими фасадами, синими фасадами, столешницей из кварцевого агломерата, белым фартуком, фартуком из керамической плитки, техникой из нержавеющей стали, полом из керамогранита, островом, серым полом и белой столешницей

Photography by Benjamin Benschneider
Пример оригинального дизайна: большая угловая кухня-гостиная в стиле модернизм с врезной мойкой, плоскими фасадами, фасадами цвета дерева среднего тона, столешницей из кварцевого агломерата, синим фартуком, фартуком из стекла, техникой из нержавеющей стали, бетонным полом, островом, серым полом и серой столешницей
Пример оригинального дизайна: большая угловая кухня-гостиная в стиле модернизм с врезной мойкой, плоскими фасадами, фасадами цвета дерева среднего тона, столешницей из кварцевого агломерата, синим фартуком, фартуком из стекла, техникой из нержавеющей стали, бетонным полом, островом, серым полом и серой столешницей
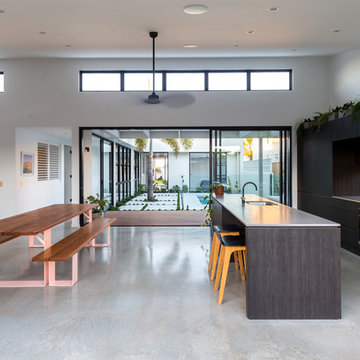
Tim Casagrande
Стильный дизайн: параллельная кухня-гостиная у окна в современном стиле с врезной мойкой, плоскими фасадами, темными деревянными фасадами, бетонным полом, островом, серым полом и белой столешницей - последний тренд
Стильный дизайн: параллельная кухня-гостиная у окна в современном стиле с врезной мойкой, плоскими фасадами, темными деревянными фасадами, бетонным полом, островом, серым полом и белой столешницей - последний тренд
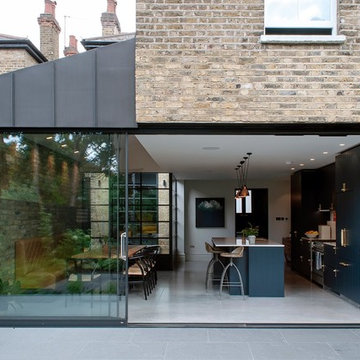
На фото: параллельная кухня среднего размера в современном стиле с обеденным столом, врезной мойкой, плоскими фасадами, синими фасадами, техникой под мебельный фасад, островом и белым полом с
Кухня с плоскими фасадами – фото дизайна интерьера
1