Кухня с плоскими фасадами и желтым полом – фото дизайна интерьера
Сортировать:
Бюджет
Сортировать:Популярное за сегодня
1 - 20 из 1 109 фото

На фото: большая кухня в стиле модернизм с обеденным столом, накладной мойкой, плоскими фасадами, светлыми деревянными фасадами, серым фартуком, фартуком из стеклянной плитки, техникой из нержавеющей стали, светлым паркетным полом, островом, желтым полом и белой столешницей с

RISTRUTTURAZIONE: CREAZIONE OPEN SPACE CON NUOVO PARQUET DI ROVERE E RIVESTIMENTO SCALA IN ROVERE. CUCINA A VISTA REALIZZATA CON PARETE ATTREZZATA CON ELETTRODOMESTICI ED ISOLA CON CAPPIA ASPIRANTE IN ACCIAIO CON PIANO SNACK.
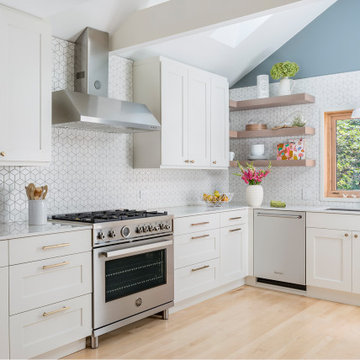
By making better use of the available wall space, the kitchen now has ample work surface and storage to either side of the new 36" range.
Пример оригинального дизайна: п-образная кухня среднего размера в скандинавском стиле с двойной мойкой, плоскими фасадами, белыми фасадами, белым фартуком, фартуком из керамической плитки, техникой из нержавеющей стали, светлым паркетным полом, желтым полом и белой столешницей без острова
Пример оригинального дизайна: п-образная кухня среднего размера в скандинавском стиле с двойной мойкой, плоскими фасадами, белыми фасадами, белым фартуком, фартуком из керамической плитки, техникой из нержавеющей стали, светлым паркетным полом, желтым полом и белой столешницей без острова

This kitchen has four different cabinetry colour finishes and we've made it work by carrying the same hardware and counter top throughout the space. The design was initialized when our client informed us that they were going to keep their white appliances. In order to visually make the appliances less noticeable, we introduced white cabinetry at the base. Black cabinetry was introduced along the uppers to create interest and draw the eye upward away from the actual counter surface. A unique onyx mosaic backsplash tile with a black and white geometric pattern ties the two surfaces together.
Photographer: Stephani Buchman

На фото: маленькая прямая кухня-гостиная в современном стиле с плоскими фасадами, темными деревянными фасадами, столешницей из кварцевого агломерата, белым фартуком, фартуком из плитки кабанчик, техникой из нержавеющей стали, бетонным полом, врезной мойкой и желтым полом без острова для на участке и в саду с

PixelProFoto
Свежая идея для дизайна: большая параллельная кухня в стиле ретро с обеденным столом, одинарной мойкой, плоскими фасадами, темными деревянными фасадами, столешницей из кварцевого агломерата, синим фартуком, фартуком из стеклянной плитки, техникой из нержавеющей стали, светлым паркетным полом, островом, желтым полом и белой столешницей - отличное фото интерьера
Свежая идея для дизайна: большая параллельная кухня в стиле ретро с обеденным столом, одинарной мойкой, плоскими фасадами, темными деревянными фасадами, столешницей из кварцевого агломерата, синим фартуком, фартуком из стеклянной плитки, техникой из нержавеющей стали, светлым паркетным полом, островом, желтым полом и белой столешницей - отличное фото интерьера

Пример оригинального дизайна: параллельная кухня среднего размера в стиле модернизм с обеденным столом, врезной мойкой, плоскими фасадами, розовыми фасадами, деревянной столешницей, белым фартуком, фартуком из плитки мозаики, техникой из нержавеющей стали, полом из ламината, островом, желтым полом и желтой столешницей

На фото: п-образная кухня среднего размера в современном стиле с обеденным столом, врезной мойкой, плоскими фасадами, светлыми деревянными фасадами, столешницей из кварцита, белым фартуком, фартуком из плитки кабанчик, техникой из нержавеющей стали, светлым паркетным полом, желтым полом и белой столешницей

Complete overhaul of the common area in this wonderful Arcadia home.
The living room, dining room and kitchen were redone.
The direction was to obtain a contemporary look but to preserve the warmth of a ranch home.
The perfect combination of modern colors such as grays and whites blend and work perfectly together with the abundant amount of wood tones in this design.
The open kitchen is separated from the dining area with a large 10' peninsula with a waterfall finish detail.
Notice the 3 different cabinet colors, the white of the upper cabinets, the Ash gray for the base cabinets and the magnificent olive of the peninsula are proof that you don't have to be afraid of using more than 1 color in your kitchen cabinets.
The kitchen layout includes a secondary sink and a secondary dishwasher! For the busy life style of a modern family.
The fireplace was completely redone with classic materials but in a contemporary layout.
Notice the porcelain slab material on the hearth of the fireplace, the subway tile layout is a modern aligned pattern and the comfortable sitting nook on the side facing the large windows so you can enjoy a good book with a bright view.
The bamboo flooring is continues throughout the house for a combining effect, tying together all the different spaces of the house.
All the finish details and hardware are honed gold finish, gold tones compliment the wooden materials perfectly.

Kitchen from step down Living Room with stair to upper floor primary suite at right. Photo by Clark Dugger
На фото: параллельная кухня-гостиная среднего размера в средиземноморском стиле с врезной мойкой, плоскими фасадами, серыми фасадами, мраморной столешницей, белым фартуком, фартуком из мрамора, техникой из нержавеющей стали, светлым паркетным полом, островом и желтым полом с
На фото: параллельная кухня-гостиная среднего размера в средиземноморском стиле с врезной мойкой, плоскими фасадами, серыми фасадами, мраморной столешницей, белым фартуком, фартуком из мрамора, техникой из нержавеющей стали, светлым паркетным полом, островом и желтым полом с
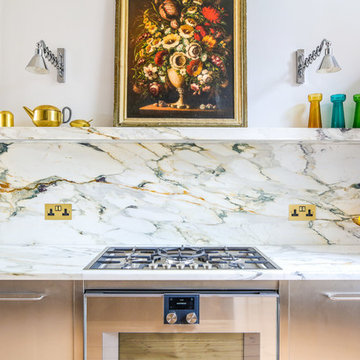
This Bespoke kitchen has a run of kitchen cabinets wrapped in stainless steel with d-bar handles. The worktop is Calacatta Medici Marble with a back wall panel and floating shelf. A Gaggenau gas hob is set into the marble worktop and has a matching Gaggenau oven below it. An under-mount sink with a brushed brass tap also sits in the worktop. A Blocked in doorway forms an architectural display alcove.
Photographer: Charlie O'Beirne - Lukonic Photography
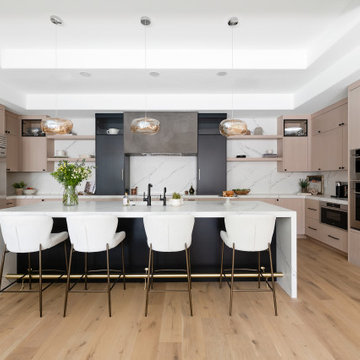
Идея дизайна: большая п-образная кухня в стиле модернизм с врезной мойкой, плоскими фасадами, светлыми деревянными фасадами, столешницей из кварцевого агломерата, белым фартуком, фартуком из кварцевого агломерата, техникой из нержавеющей стали, светлым паркетным полом, островом, желтым полом и белой столешницей

PixelProFoto
Свежая идея для дизайна: большая параллельная кухня в стиле ретро с обеденным столом, одинарной мойкой, плоскими фасадами, темными деревянными фасадами, столешницей из кварцевого агломерата, синим фартуком, фартуком из стеклянной плитки, техникой из нержавеющей стали, светлым паркетным полом, островом, желтым полом и белой столешницей - отличное фото интерьера
Свежая идея для дизайна: большая параллельная кухня в стиле ретро с обеденным столом, одинарной мойкой, плоскими фасадами, темными деревянными фасадами, столешницей из кварцевого агломерата, синим фартуком, фартуком из стеклянной плитки, техникой из нержавеющей стали, светлым паркетным полом, островом, желтым полом и белой столешницей - отличное фото интерьера
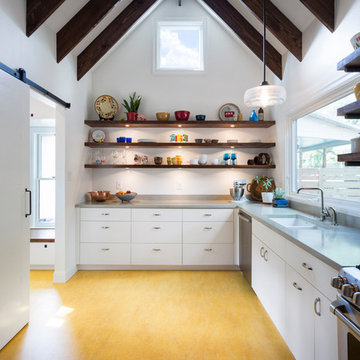
Whit Preston
Пример оригинального дизайна: кухня в стиле кантри с врезной мойкой, плоскими фасадами, белыми фасадами, техникой из нержавеющей стали и желтым полом без острова
Пример оригинального дизайна: кухня в стиле кантри с врезной мойкой, плоскими фасадами, белыми фасадами, техникой из нержавеющей стали и желтым полом без острова

Maui beach chic vacation cottage makeover: custom cabinets; custom rustic concrete countertop, undermount stainless steel sink; custom rustic dining table for two, backsplash and passage doors handcrafted from the same Maui-grown salvaged Cypress log wood, all-new hand-crafted window casings with retrofit low-e windows. Photo Credit: Alyson Hodges, Risen Homebuilders LLC.
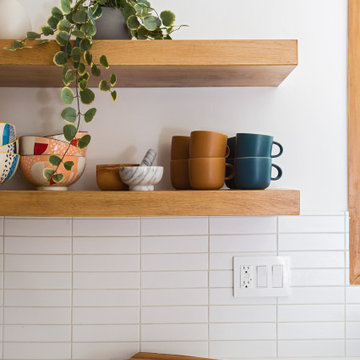
Complete overhaul of the common area in this wonderful Arcadia home.
The living room, dining room and kitchen were redone.
The direction was to obtain a contemporary look but to preserve the warmth of a ranch home.
The perfect combination of modern colors such as grays and whites blend and work perfectly together with the abundant amount of wood tones in this design.
The open kitchen is separated from the dining area with a large 10' peninsula with a waterfall finish detail.
Notice the 3 different cabinet colors, the white of the upper cabinets, the Ash gray for the base cabinets and the magnificent olive of the peninsula are proof that you don't have to be afraid of using more than 1 color in your kitchen cabinets.
The kitchen layout includes a secondary sink and a secondary dishwasher! For the busy life style of a modern family.
The fireplace was completely redone with classic materials but in a contemporary layout.
Notice the porcelain slab material on the hearth of the fireplace, the subway tile layout is a modern aligned pattern and the comfortable sitting nook on the side facing the large windows so you can enjoy a good book with a bright view.
The bamboo flooring is continues throughout the house for a combining effect, tying together all the different spaces of the house.
All the finish details and hardware are honed gold finish, gold tones compliment the wooden materials perfectly.
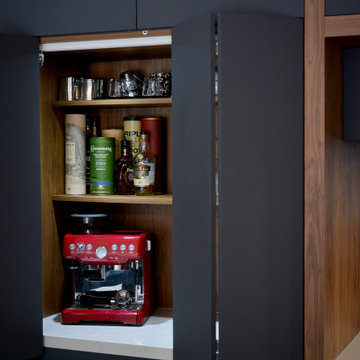
Свежая идея для дизайна: угловая кухня-гостиная среднего размера в стиле модернизм с накладной мойкой, плоскими фасадами, серыми фасадами, столешницей из кварцевого агломерата, разноцветным фартуком, зеркальным фартуком, черной техникой, полом из керамогранита, островом, желтым полом и белой столешницей - отличное фото интерьера
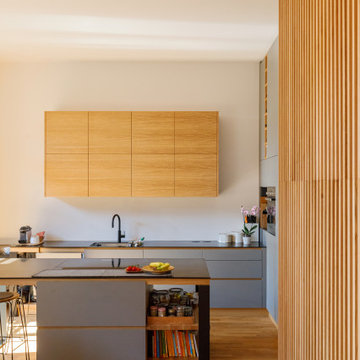
Küche und Esszimmer
Пример оригинального дизайна: кухня в современном стиле с обеденным столом, монолитной мойкой, плоскими фасадами, светлыми деревянными фасадами, белым фартуком, островом, желтым полом и черной столешницей
Пример оригинального дизайна: кухня в современном стиле с обеденным столом, монолитной мойкой, плоскими фасадами, светлыми деревянными фасадами, белым фартуком, островом, желтым полом и черной столешницей

Virginia AIA Merit Award for Excellence in Interior Design | The renovated apartment is located on the third floor of the oldest building on the downtown pedestrian mall in Charlottesville. The existing structure built in 1843 was in sorry shape — framing, roof, insulation, windows, mechanical systems, electrical and plumbing were all completely renewed to serve for another century or more.
What used to be a dark commercial space with claustrophobic offices on the third floor and a completely separate attic was transformed into one spacious open floor apartment with a sleeping loft. Transparency through from front to back is a key intention, giving visual access to the street trees in front, the play of sunlight in the back and allowing multiple modes of direct and indirect natural lighting. A single cabinet “box” with hidden hardware and secret doors runs the length of the building, containing kitchen, bathroom, services and storage. All kitchen appliances are hidden when not in use. Doors to the left and right of the work surface open fully for access to wall oven and refrigerator. Functional and durable stainless-steel accessories for the kitchen and bath are custom designs and fabricated locally.
The sleeping loft stair is both foreground and background, heavy and light: the white guardrail is a single 3/8” steel plate, the treads and risers are folded perforated steel.
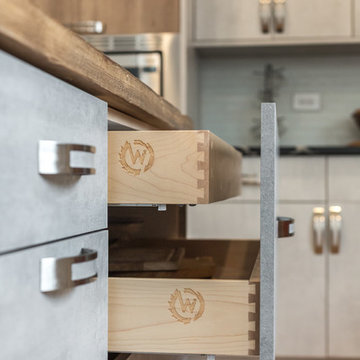
Photographed by Pawel Dmytrow
Стильный дизайн: угловая кухня среднего размера в современном стиле с обеденным столом, врезной мойкой, плоскими фасадами, разноцветным фартуком, цветной техникой, светлым паркетным полом, островом, желтым полом и черной столешницей - последний тренд
Стильный дизайн: угловая кухня среднего размера в современном стиле с обеденным столом, врезной мойкой, плоскими фасадами, разноцветным фартуком, цветной техникой, светлым паркетным полом, островом, желтым полом и черной столешницей - последний тренд
Кухня с плоскими фасадами и желтым полом – фото дизайна интерьера
1