Кухня с плоскими фасадами и красным фартуком – фото дизайна интерьера
Сортировать:
Бюджет
Сортировать:Популярное за сегодня
1 - 20 из 2 823 фото
1 из 3

Modern family loft renovation. A young couple starting a family in the city purchased this two story loft in Boston's South End. Built in the 1990's, the loft was ready for updates. ZED transformed the space, creating a fresh new look and greatly increasing its functionality to accommodate an expanding family within an urban setting. Improvement were made to the aesthetics, scale, and functionality for the growing family to enjoy.
Photos by Eric Roth.
Construction by Ralph S. Osmond Company.
Green architecture by ZeroEnergy Design.

Detail: the ceramic countertop in concrete-effect features a lovely (and highly durable!) satin finish.
Источник вдохновения для домашнего уюта: п-образная, серо-белая кухня-гостиная среднего размера в современном стиле с накладной мойкой, плоскими фасадами, белыми фасадами, столешницей из плитки, красным фартуком, черной техникой, паркетным полом среднего тона, полуостровом, серой столешницей и барной стойкой
Источник вдохновения для домашнего уюта: п-образная, серо-белая кухня-гостиная среднего размера в современном стиле с накладной мойкой, плоскими фасадами, белыми фасадами, столешницей из плитки, красным фартуком, черной техникой, паркетным полом среднего тона, полуостровом, серой столешницей и барной стойкой

Кухня в лофт стиле, с островом. Фасады из массива и крашенного мдф, на металлических рамах. Использованы элементы закаленного армированного стекла и сетки.

Стильный дизайн: угловая кухня в современном стиле с плоскими фасадами, серыми фасадами, красным фартуком, фартуком из кирпича, паркетным полом среднего тона, островом, коричневым полом и серой столешницей - последний тренд
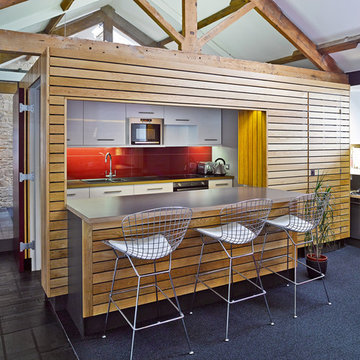
На фото: кухня среднего размера в стиле кантри с двойной мойкой, белыми фасадами, красным фартуком, техникой из нержавеющей стали, серой столешницей, плоскими фасадами, фартуком из стекла и барной стойкой с

The decision to remodel your kitchen isn't one to take lightly. But, if you really don't enjoy spending time there, it may be time for a change. That was the situation facing the owners of this remodeled kitchen, says interior designer Vernon Applegate.
"The old kitchen was dismal," he says. "It was small, cramped and outdated, with low ceilings and a style that reminded me of the early ‘80s."
It was also some way from what the owners – a young couple – wanted. They were looking for a contemporary open-plan kitchen and family room where they could entertain guests and, in the future, keep an eye on their children. Two sinks, dishwashers and refrigerators were on their wish list, along with storage space for appliances and other equipment.
Applegate's first task was to open up and increase the space by demolishing some walls and raising the height of the ceiling.
"The house sits on a steep ravine. The original architect's plans for the house were missing, so we needed to be sure which walls were structural and which were decorative," he says.
With the walls removed and the ceiling height increased by 18 inches, the new kitchen is now three times the size of the original galley kitchen.
The main work area runs along the back of the kitchen, with an island providing additional workspace and a place for guests to linger.
A color palette of dark blues and reds was chosen for the walls and backsplashes. Black was used for the kitchen island top and back.
"Blue provides a sense of intimacy, and creates a contrast with the bright living and dining areas, which have lots of natural light coming through their large windows," he says. "Blue also works as a restful backdrop for anyone watching the large screen television in the kitchen."
A mottled red backsplash adds to the intimate tone and makes the walls seem to pop out, especially around the range hood, says Applegate. From the family room, the black of the kitchen island provides a visual break between the two spaces.
"I wanted to avoid people's eyes going straight to the cabinetry, so I extended the black countertop down to the back of the island to form a negative space and divide the two areas," he says.
"The kitchen is now the axis of the whole public space in the house. From there you can see the dining room, living room and family room, as well as views of the hills and the water beyond."
Cabinets : Custom rift sawn white oak, cerused dyed glaze
Countertops : Absolute black granite, polished
Flooring : Oak/driftwood grey from Gammapar
Bar stools : Techno with arms, walnut color
Lighting : Policelli
Backsplash : Red dragon marble
Sink : Stainless undermountby Blanco
Faucets : Grohe
Hot water system : InSinkErator
Oven : Jade
Cooktop : Independent Hoods, custom
Microwave : GE Monogram
Refrigerator : Jade
Dishwasher : Miele, Touchtronic anniversary Limited Edition

White flat panel doors to maximise the feeling of space and brightness.
Идея дизайна: маленькая отдельная, п-образная кухня в стиле модернизм с накладной мойкой, плоскими фасадами, белыми фасадами, столешницей из оникса, красным фартуком, фартуком из стекла, черной техникой, светлым паркетным полом, бежевым полом и белой столешницей без острова для на участке и в саду
Идея дизайна: маленькая отдельная, п-образная кухня в стиле модернизм с накладной мойкой, плоскими фасадами, белыми фасадами, столешницей из оникса, красным фартуком, фартуком из стекла, черной техникой, светлым паркетным полом, бежевым полом и белой столешницей без острова для на участке и в саду

На фото: прямая кухня среднего размера в современном стиле с обеденным столом, врезной мойкой, плоскими фасадами, серыми фасадами, гранитной столешницей, красным фартуком, фартуком из кирпича, техникой из нержавеющей стали, островом и серой столешницей

Cuisine - une implantation en U pour cette cuisine IKEA KUNGSBACKA noir mat, placée sous la fenêtre de toit apportant lumière et plus de hauteur sous plafond. © Hugo Hébrard - www.hugohebrard.com
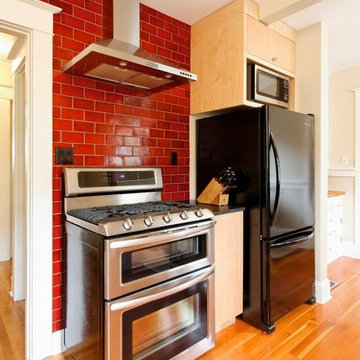
Campari-red tile adds a dash of boldness to the kitchen.
Photo: Matt Niebuhr
Свежая идея для дизайна: угловая кухня в стиле модернизм с черной техникой, гранитной столешницей, фартуком из керамической плитки, обеденным столом, плоскими фасадами, светлыми деревянными фасадами и красным фартуком - отличное фото интерьера
Свежая идея для дизайна: угловая кухня в стиле модернизм с черной техникой, гранитной столешницей, фартуком из керамической плитки, обеденным столом, плоскими фасадами, светлыми деревянными фасадами и красным фартуком - отличное фото интерьера
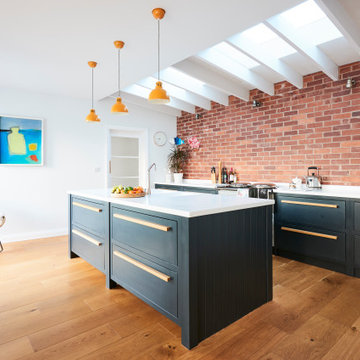
Источник вдохновения для домашнего уюта: большая параллельная кухня в современном стиле с монолитной мойкой, плоскими фасадами, серыми фасадами, красным фартуком, фартуком из кирпича, паркетным полом среднего тона, островом, бежевым полом и белой столешницей
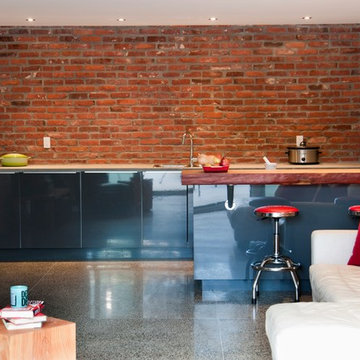
Leanna Rathkelly
Пример оригинального дизайна: большая прямая кухня в современном стиле с бетонным полом, обеденным столом, островом, плоскими фасадами, серыми фасадами, столешницей из бетона, красным фартуком и накладной мойкой
Пример оригинального дизайна: большая прямая кухня в современном стиле с бетонным полом, обеденным столом, островом, плоскими фасадами, серыми фасадами, столешницей из бетона, красным фартуком и накладной мойкой

This spacious kitchen was designed for a beautiful 19th century home. The gloss cabinets and raspberry red splash back reflects the light, making this kitchen a bright and inviting place to enjoy with family and friends. All storage solutions have been carefully planned and most appliances are hidden behind doors adding to the spacious feeling of this stunning kitchen.
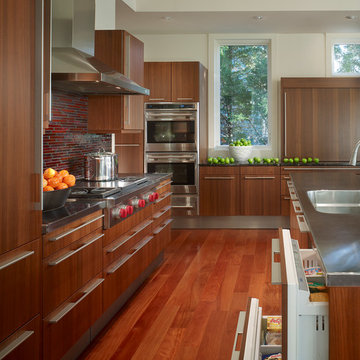
Anice Hoachlander
Пример оригинального дизайна: кухня в современном стиле с столешницей из нержавеющей стали, красным фартуком, фартуком из плитки мозаики, паркетным полом среднего тона, островом, плоскими фасадами, темными деревянными фасадами и техникой из нержавеющей стали
Пример оригинального дизайна: кухня в современном стиле с столешницей из нержавеющей стали, красным фартуком, фартуком из плитки мозаики, паркетным полом среднего тона, островом, плоскими фасадами, темными деревянными фасадами и техникой из нержавеющей стали

Fully custom kitchen remodel with red marble countertops, red Fireclay tile backsplash, white Fisher + Paykel appliances, and a custom wrapped brass vent hood. Pendant lights by Anna Karlin, styling and design by cityhomeCOLLECTIVE
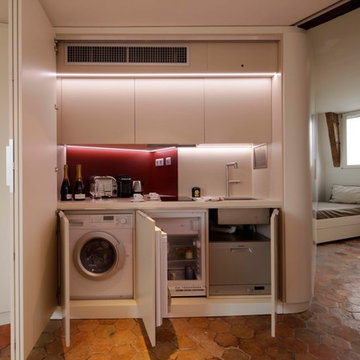
HERVE ABBADIE + FRANCESCA DE MARCHI
Пример оригинального дизайна: маленькая прямая кухня-гостиная в современном стиле с врезной мойкой, плоскими фасадами, белыми фасадами, столешницей из кварцита, красным фартуком и техникой под мебельный фасад для на участке и в саду
Пример оригинального дизайна: маленькая прямая кухня-гостиная в современном стиле с врезной мойкой, плоскими фасадами, белыми фасадами, столешницей из кварцита, красным фартуком и техникой под мебельный фасад для на участке и в саду
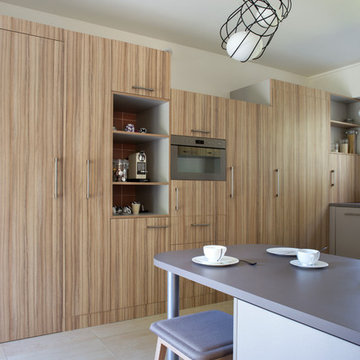
На фото: п-образная кухня-гостиная в белых тонах с отделкой деревом в современном стиле с монолитной мойкой, плоскими фасадами, светлыми деревянными фасадами, красным фартуком, фартуком из керамической плитки, техникой из нержавеющей стали, островом, бежевым полом, серой столешницей и мойкой у окна
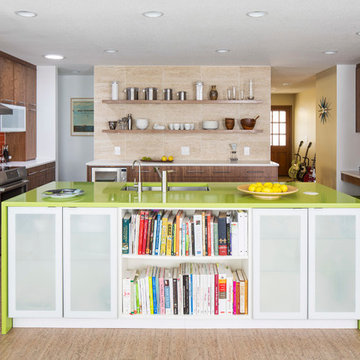
Свежая идея для дизайна: большая кухня в стиле ретро с двойной мойкой, плоскими фасадами, темными деревянными фасадами, красным фартуком, островом и зеленой столешницей - отличное фото интерьера
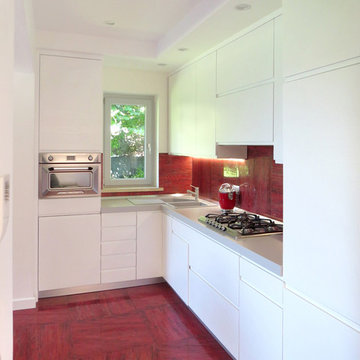
Falegnamerie Design
Идея дизайна: угловая кухня в современном стиле с двойной мойкой, плоскими фасадами, белыми фасадами, красным фартуком, техникой из нержавеющей стали, серой столешницей и красным полом без острова
Идея дизайна: угловая кухня в современном стиле с двойной мойкой, плоскими фасадами, белыми фасадами, красным фартуком, техникой из нержавеющей стали, серой столешницей и красным полом без острова

David Benito Cortázar
Стильный дизайн: кухня-гостиная в стиле лофт с монолитной мойкой, плоскими фасадами, столешницей из бетона, красным фартуком, фартуком из кирпича, цветной техникой, бетонным полом, полуостровом, серым полом и темными деревянными фасадами - последний тренд
Стильный дизайн: кухня-гостиная в стиле лофт с монолитной мойкой, плоскими фасадами, столешницей из бетона, красным фартуком, фартуком из кирпича, цветной техникой, бетонным полом, полуостровом, серым полом и темными деревянными фасадами - последний тренд
Кухня с плоскими фасадами и красным фартуком – фото дизайна интерьера
1