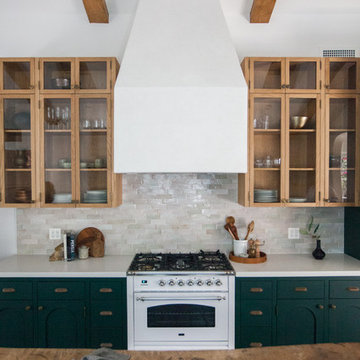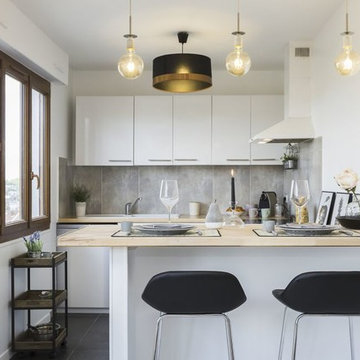Кухня с плоскими фасадами и черным полом – фото дизайна интерьера
Сортировать:
Бюджет
Сортировать:Популярное за сегодня
1 - 20 из 3 852 фото
1 из 3

На фото: прямая, серо-белая кухня в современном стиле с обеденным столом, врезной мойкой, плоскими фасадами, белыми фасадами, столешницей из акрилового камня, серым фартуком, фартуком из кварцевого агломерата, черной техникой, полом из керамогранита, островом, черным полом, серой столешницей и двухцветным гарнитуром

Стильный дизайн: прямая кухня в стиле ретро с обеденным столом, врезной мойкой, плоскими фасадами, фасадами цвета дерева среднего тона, столешницей из кварцевого агломерата, разноцветным фартуком, фартуком из гранита, техникой под мебельный фасад, полом из сланца, островом, черным полом, белой столешницей и сводчатым потолком - последний тренд

This is a great house. Perched high on a private, heavily wooded site, it has a rustic contemporary aesthetic. Vaulted ceilings, sky lights, large windows and natural materials punctuate the main spaces. The existing large format mosaic slate floor grabs your attention upon entering the home extending throughout the foyer, kitchen, and family room.
Specific requirements included a larger island with workspace for each of the homeowners featuring a homemade pasta station which requires small appliances on lift-up mechanisms as well as a custom-designed pasta drying rack. Both chefs wanted their own prep sink on the island complete with a garbage “shoot” which we concealed below sliding cutting boards. A second and overwhelming requirement was storage for a large collection of dishes, serving platters, specialty utensils, cooking equipment and such. To meet those needs we took the opportunity to get creative with storage: sliding doors were designed for a coffee station adjacent to the main sink; hid the steam oven, microwave and toaster oven within a stainless steel niche hidden behind pantry doors; added a narrow base cabinet adjacent to the range for their large spice collection; concealed a small broom closet behind the refrigerator; and filled the only available wall with full-height storage complete with a small niche for charging phones and organizing mail. We added 48” high base cabinets behind the main sink to function as a bar/buffet counter as well as overflow for kitchen items.
The client’s existing vintage commercial grade Wolf stove and hood commands attention with a tall backdrop of exposed brick from the fireplace in the adjacent living room. We loved the rustic appeal of the brick along with the existing wood beams, and complimented those elements with wired brushed white oak cabinets. The grayish stain ties in the floor color while the slab door style brings a modern element to the space. We lightened the color scheme with a mix of white marble and quartz countertops. The waterfall countertop adjacent to the dining table shows off the amazing veining of the marble while adding contrast to the floor. Special materials are used throughout, featured on the textured leather-wrapped pantry doors, patina zinc bar countertop, and hand-stitched leather cabinet hardware. We took advantage of the tall ceilings by adding two walnut linear pendants over the island that create a sculptural effect and coordinated them with the new dining pendant and three wall sconces on the beam over the main sink.

На фото: п-образная кухня среднего размера в современном стиле с кладовкой, плоскими фасадами, серыми фасадами, столешницей из кварцевого агломерата, темным паркетным полом, черным полом и белой столешницей без острова

VISTA DEL LIVING Y DINING DESDE LA BARRA DE DESAYUNO EN MADERA DE ROBLE A MEDIDA. EN ESTA VISTA DESTACA LA ILUMINACIÓN TANTO TECNICA COMO DECORATIVA Y EL FRENTE DE LA TV, CON UN MUEBLE SUSPENDIDO DE 3 MTR

Свежая идея для дизайна: угловая кухня в современном стиле с врезной мойкой, плоскими фасадами, фасадами цвета дерева среднего тона, черным фартуком, черной техникой, темным паркетным полом, островом, черным полом и черной столешницей - отличное фото интерьера

На фото: параллельная кухня-гостиная среднего размера в средиземноморском стиле с плоскими фасадами, зелеными фасадами, столешницей из кварцевого агломерата, белым фартуком, фартуком из плитки кабанчик, техникой под мебельный фасад, полом из керамической плитки, черным полом и белой столешницей без острова

Liadesign
На фото: п-образная кухня среднего размера в морском стиле с обеденным столом, одинарной мойкой, плоскими фасадами, бирюзовыми фасадами, деревянной столешницей, синим фартуком, фартуком из керамической плитки, техникой из нержавеющей стали, полом из керамической плитки, полуостровом и черным полом с
На фото: п-образная кухня среднего размера в морском стиле с обеденным столом, одинарной мойкой, плоскими фасадами, бирюзовыми фасадами, деревянной столешницей, синим фартуком, фартуком из керамической плитки, техникой из нержавеющей стали, полом из керамической плитки, полуостровом и черным полом с

Andrew Lee
Стильный дизайн: кухня в стиле модернизм с врезной мойкой, плоскими фасадами, черными фасадами, техникой из нержавеющей стали, островом, черным полом и бежевой столешницей - последний тренд
Стильный дизайн: кухня в стиле модернизм с врезной мойкой, плоскими фасадами, черными фасадами, техникой из нержавеющей стали, островом, черным полом и бежевой столешницей - последний тренд

Anderson Architecture
Источник вдохновения для домашнего уюта: маленькая параллельная кухня в стиле модернизм с обеденным столом, накладной мойкой, плоскими фасадами, черными фасадами, деревянной столешницей, белым фартуком, бетонным полом, черным полом и черной столешницей без острова для на участке и в саду
Источник вдохновения для домашнего уюта: маленькая параллельная кухня в стиле модернизм с обеденным столом, накладной мойкой, плоскими фасадами, черными фасадами, деревянной столешницей, белым фартуком, бетонным полом, черным полом и черной столешницей без острова для на участке и в саду

Modern Architecture, Minimal Accents
Sleek geometric pendant lights adorn a clean white kitchen in this modern Scottsdale condo.
На фото: большая угловая кухня в современном стиле с обеденным столом, врезной мойкой, плоскими фасадами, белыми фасадами, столешницей из кварцевого агломерата, белым фартуком, фартуком из плитки кабанчик, техникой из нержавеющей стали, темным паркетным полом, островом, белой столешницей и черным полом с
На фото: большая угловая кухня в современном стиле с обеденным столом, врезной мойкой, плоскими фасадами, белыми фасадами, столешницей из кварцевого агломерата, белым фартуком, фартуком из плитки кабанчик, техникой из нержавеющей стали, темным паркетным полом, островом, белой столешницей и черным полом с

Abundant storage under and over the bench handles all the items required for busy family life. The custom bookshelf houses the library.
Image: Nicole England

Идея дизайна: кухня в скандинавском стиле с накладной мойкой, плоскими фасадами, белыми фасадами, деревянной столешницей, серым фартуком, полуостровом, черным полом и бежевой столешницей

Свежая идея для дизайна: п-образная кухня среднего размера в стиле модернизм с плоскими фасадами, мраморной столешницей, черным фартуком, полуостровом, врезной мойкой, техникой из нержавеющей стали, черным полом и черно-белыми фасадами - отличное фото интерьера

Smooth faced cabinetry is actually cherry stained maple, offering a sleek look. Maple was chosen for it's stronger and more durable qualities. Black countertops, floor, and granite countertop are highlighted with blue accents decor.

На фото: п-образная, отдельная кухня у окна, среднего размера в стиле ретро с врезной мойкой, плоскими фасадами, синими фасадами, техникой из нержавеющей стали, столешницей из кварцевого агломерата, полом из сланца и черным полом

At 90 square feet, this tiny kitchen is smaller than most bathrooms. Add to that four doorways and a window and you have one tough little room.
The key to this type of space is the selection of compact European appliances. The fridge is completely enclosed in cabinetry as is the 45cm dishwasher. Sink selection and placement allowed for a very useful corner storage cabinet. Drawers and additional storage are accommodated along the existing wall space right of the rear porch door. Note the careful planning how the casings of this door are not compromised by countertops. This tiny kitchen even features a pull-out pantry to the left of the fridge.
The retro look is created by using laminate cabinets with aluminum edges; that is reiterated in the metal-edged laminate countertop. Marmoleum flooring and glass tiles complete the look.

Источник вдохновения для домашнего уюта: большая прямая кухня в стиле ретро с врезной мойкой, плоскими фасадами, оранжевыми фасадами, столешницей из кварцевого агломерата, разноцветным фартуком, фартуком из гранита, техникой под мебельный фасад, полом из сланца, островом, черным полом, белой столешницей и сводчатым потолком

This beautiful new kitchen and dining extension boasts expansive bright vaulted ceilings, double bi-folding doors, a huge kitchen island with a waterfall edge, monochromatic colour scheme with a pop of rust in the impactful feature lights, bar stools and carver dining chairs.

Стильный дизайн: угловая кухня-гостиная среднего размера в современном стиле с накладной мойкой, плоскими фасадами, черными фасадами, деревянной столешницей, коричневым фартуком, фартуком из дерева, черной техникой, полом из керамической плитки, черным полом, коричневой столешницей, потолком с обоями и двухцветным гарнитуром без острова - последний тренд
Кухня с плоскими фасадами и черным полом – фото дизайна интерьера
1