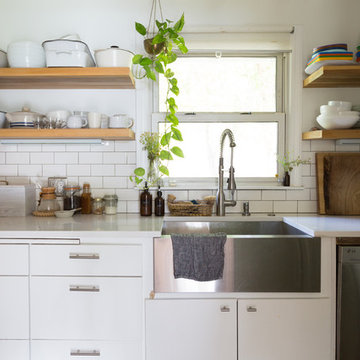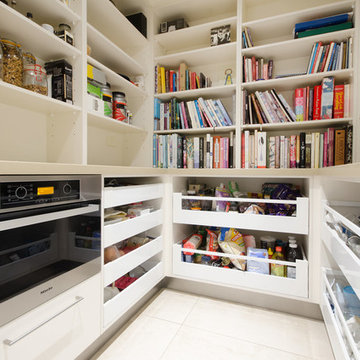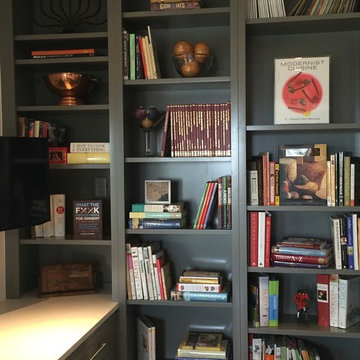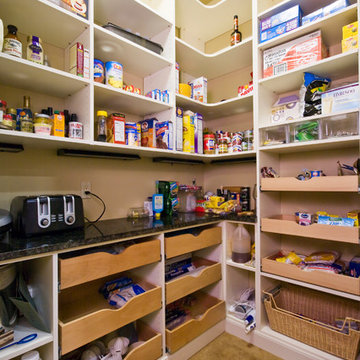Кухня с открытыми фасадами – фото дизайна интерьера с высоким бюджетом
Сортировать:
Бюджет
Сортировать:Популярное за сегодня
1 - 20 из 1 389 фото
1 из 3

На фото: маленькая п-образная кухня-гостиная в стиле лофт с открытыми фасадами, деревянной столешницей, коричневой столешницей, врезной мойкой, цветной техникой, серым полом, сводчатым потолком и полуостровом для на участке и в саду с

Reforma integral de vivienda ubicada en zona vacacional, abriendo espacios, ideal para compartir los momentos con las visitas y hacer un recorrido mucho más fluido.

A breathtakingly beautiful Shaker kitchen using concept continuous frames.
On one wall, a long run of Concretto Scuro is used for the worktop, splashback and integrated sink with a built-in flush hob keeping the run seamless.
The bespoke full height cabinetry houses a deceivingly large pantry with open shelving and wire baskets. Either side camouflages the fridge freezer and a storage cupboard for brushes, mops and plenty of doggy treats.

На фото: прямая кухня-гостиная среднего размера в современном стиле с белыми фасадами, деревянной столешницей, серым полом, одинарной мойкой, открытыми фасадами, коричневым фартуком, фартуком из дерева, коричневой столешницей и мойкой у окна без острова

Custom Cabinets: Acadia Cabinets
Backsplash Tile: Daltile
Custom Copper Detail on Hood: Northwest Custom Woodwork
Appliances: Albert Lee/Wolf
Fabric for Custom Romans: Kravet

Rob Karosis
На фото: угловая кухня среднего размера в стиле неоклассика (современная классика) с кладовкой, открытыми фасадами, белыми фасадами, темным паркетным полом и коричневым полом с
На фото: угловая кухня среднего размера в стиле неоклассика (современная классика) с кладовкой, открытыми фасадами, белыми фасадами, темным паркетным полом и коричневым полом с

Photo: Jessica Cain © 2017 Houzz
Источник вдохновения для домашнего уюта: маленькая отдельная, прямая кухня в стиле фьюжн с открытыми фасадами, белым фартуком, фартуком из плитки кабанчик, техникой из нержавеющей стали и островом для на участке и в саду
Источник вдохновения для домашнего уюта: маленькая отдельная, прямая кухня в стиле фьюжн с открытыми фасадами, белым фартуком, фартуком из плитки кабанчик, техникой из нержавеющей стали и островом для на участке и в саду

Traditional white pantry. Ten feet tall with walnut butcher block counter top, Shaker drawer fronts, polished chrome hardware, baskets with canvas liners, pullouts for canned goods and cooking sheet slots.

This 400 s.f. studio apartment in NYC’s Greenwich Village serves as a pied-a-terre
for clients whose primary residence is on the West Coast.
Although the clients do not reside here full-time, this tiny space accommodates
all the creature comforts of home.
Bleached hardwood floors, crisp white walls, and high ceilings are the backdrop to
a custom blackened steel and glass partition, layered with raw silk sheer draperies,
to create a private sleeping area, replete with custom built-in closets.
Simple headboard and crisp linens are balanced with a lightly-metallic glazed
duvet and a vintage textile pillow.
The living space boasts a custom Belgian linen sectional sofa that pulls out into a
full-size bed for the couple’s young children who sometimes accompany them.
Efficient and inexpensive dining furniture sits comfortably in the main living space
and lends clean, Scandinavian functionality for sharing meals. The sculptural
handrafted metal ceiling mobile offsets the architecture’s clean lines, defining the
space while accentuating the tall ceilings.
The kitchenette combines custom cool grey lacquered cabinets with brass fittings,
white beveled subway tile, and a warm brushed brass backsplash; an antique
Boucherouite runner and textural woven stools that pull up to the kitchen’s
coffee counter puntuate the clean palette with warmth and the human scale.
The under-counter freezer and refrigerator, along with the 18” dishwasher, are all
panelled to match the cabinets, and open shelving to the ceiling maximizes the
feeling of the space’s volume.
The entry closet doubles as home for a combination washer/dryer unit.
The custom bathroom vanity, with open brass legs sitting against floor-to-ceiling
marble subway tile, boasts a honed gray marble countertop, with an undermount
sink offset to maximize precious counter space and highlight a pendant light. A
tall narrow cabinet combines closed and open storage, and a recessed mirrored
medicine cabinet conceals additional necessaries.
The stand-up shower is kept minimal, with simple white beveled subway tile and
frameless glass doors, and is large enough to host a teak and stainless bench for
comfort; black sink and bath fittings ground the otherwise light palette.
What had been a generic studio apartment became a rich landscape for living.

Kitchen with custom steel cabinets and pallet wood inserts
Photography by Lynn Donaldson
Свежая идея для дизайна: большая параллельная кухня-гостиная в стиле лофт с искусственно-состаренными фасадами, техникой из нержавеющей стали, островом, двойной мойкой, столешницей из переработанного стекла, фартуком цвета металлик, бетонным полом и открытыми фасадами - отличное фото интерьера
Свежая идея для дизайна: большая параллельная кухня-гостиная в стиле лофт с искусственно-состаренными фасадами, техникой из нержавеющей стали, островом, двойной мойкой, столешницей из переработанного стекла, фартуком цвета металлик, бетонным полом и открытыми фасадами - отличное фото интерьера

Adrienne Bizzarri Photography
Пример оригинального дизайна: большая п-образная кухня в современном стиле с кладовкой, одинарной мойкой, открытыми фасадами, белыми фасадами, столешницей из кварцевого агломерата, белым фартуком, фартуком из стекла, техникой из нержавеющей стали, полом из керамогранита, островом и бежевым полом
Пример оригинального дизайна: большая п-образная кухня в современном стиле с кладовкой, одинарной мойкой, открытыми фасадами, белыми фасадами, столешницей из кварцевого агломерата, белым фартуком, фартуком из стекла, техникой из нержавеющей стали, полом из керамогранита, островом и бежевым полом

Источник вдохновения для домашнего уюта: большая отдельная, параллельная кухня в стиле кантри с фартуком цвета металлик, темным паркетным полом, с полувстраиваемой мойкой (с передним бортиком), открытыми фасадами, фасадами цвета дерева среднего тона, столешницей из бетона, фартуком из металлической плитки, техникой из нержавеющей стали, островом и черным полом

We utilized these great kitchen shelves for cook books and cooking supplies.
На фото: кухня среднего размера в стиле модернизм с обеденным столом, двойной мойкой, открытыми фасадами, серыми фасадами, мраморной столешницей, белым фартуком, фартуком из стеклянной плитки, техникой из нержавеющей стали и островом
На фото: кухня среднего размера в стиле модернизм с обеденным столом, двойной мойкой, открытыми фасадами, серыми фасадами, мраморной столешницей, белым фартуком, фартуком из стеклянной плитки, техникой из нержавеющей стали и островом

Casey Dunn Photography
Идея дизайна: большая угловая кухня в морском стиле с с полувстраиваемой мойкой (с передним бортиком), открытыми фасадами, белыми фасадами, деревянной столешницей, белым фартуком, техникой из нержавеющей стали, светлым паркетным полом, островом и фартуком из дерева
Идея дизайна: большая угловая кухня в морском стиле с с полувстраиваемой мойкой (с передним бортиком), открытыми фасадами, белыми фасадами, деревянной столешницей, белым фартуком, техникой из нержавеющей стали, светлым паркетным полом, островом и фартуком из дерева

Rustic Iron Ceiling Fan with Chestnut Washed Blades
Rustic iron motor finish
Rustic iron finished blades
52" Blade span
Includes 6" downrod
Fan height, blade to ceiling 11"
Overall height, ceiling to bottom of light kit 17.5"
Integrated downlight features frosted glass
Supplied with (2) 35 watt G9 light bulbs for light kit
15 degree blade pitch designed for optimal air
Includes wall/hand remote control system with downlight feature
Premium power 172 X 14 mm torque-induction motor for whisper quiet operation
Triple capacitor, 3 speed reversible motor
Precision balanced motor and blades for wobble-free operation
Vintage Industrial Collection

Melissa Oivanki for Custom Home Designs, LLC
Идея дизайна: большая кухня в классическом стиле с кладовкой, открытыми фасадами и белыми фасадами
Идея дизайна: большая кухня в классическом стиле с кладовкой, открытыми фасадами и белыми фасадами

Painted shaker kitchen with a Corian worktop.
Cabinets painted in Farrow and Ball Shaded White. 40mm thick Glacier White Corian. Satin Nickel cup handles and knobs.

Outside view of pantry showing custom designed & fabricated distressed wood barn doors with antique glass panels. Barn Door hardware by Krownlab. Pantry interiors outfitted with painted adjustable shelves and drawers for dry good storage.

На фото: маленькая отдельная, угловая кухня в стиле кантри с открытыми фасадами, белыми фасадами, деревянной столешницей, бетонным полом, бежевым полом и коричневой столешницей для на участке и в саду с

Photo: Durston Saylor
На фото: маленькая прямая кухня-гостиная в современном стиле с островом, открытыми фасадами, светлыми деревянными фасадами, стеклянной столешницей, фартуком из металлической плитки, техникой из нержавеющей стали и бетонным полом для на участке и в саду с
На фото: маленькая прямая кухня-гостиная в современном стиле с островом, открытыми фасадами, светлыми деревянными фасадами, стеклянной столешницей, фартуком из металлической плитки, техникой из нержавеющей стали и бетонным полом для на участке и в саду с
Кухня с открытыми фасадами – фото дизайна интерьера с высоким бюджетом
1