Кухня с открытыми фасадами – фото дизайна интерьера
Сортировать:
Бюджет
Сортировать:Популярное за сегодня
1 - 20 из 36 фото
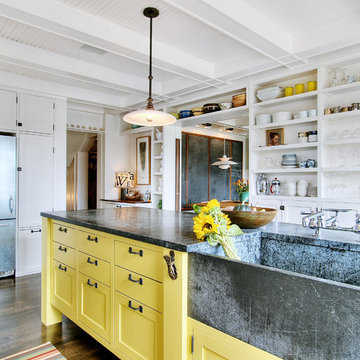
На фото: кухня в стиле фьюжн с техникой из нержавеющей стали, монолитной мойкой, открытыми фасадами, желтыми фасадами и столешницей из талькохлорита с
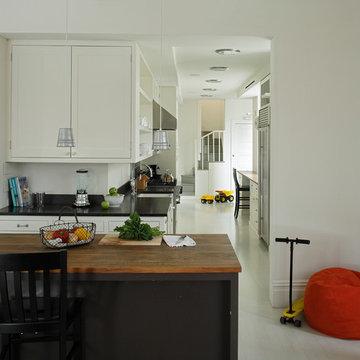
Photographer: Frank Oudeman
Пример оригинального дизайна: параллельная кухня в стиле модернизм с деревянной столешницей, открытыми фасадами и белыми фасадами
Пример оригинального дизайна: параллельная кухня в стиле модернизм с деревянной столешницей, открытыми фасадами и белыми фасадами
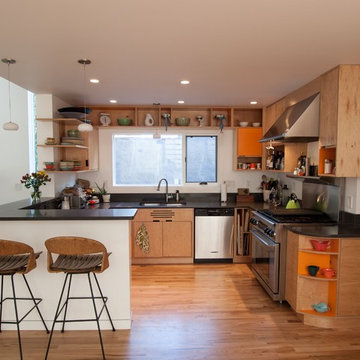
John Prindle © 2012 Houzz
Идея дизайна: кухня в стиле модернизм с техникой из нержавеющей стали, открытыми фасадами и светлыми деревянными фасадами
Идея дизайна: кухня в стиле модернизм с техникой из нержавеющей стали, открытыми фасадами и светлыми деревянными фасадами
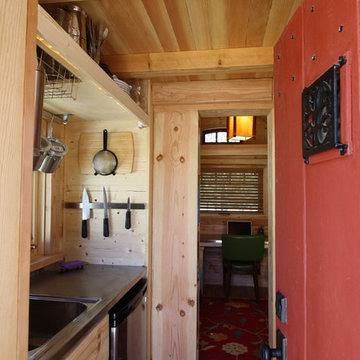
На фото: отдельная кухня в стиле рустика с накладной мойкой, открытыми фасадами и светлыми деревянными фасадами
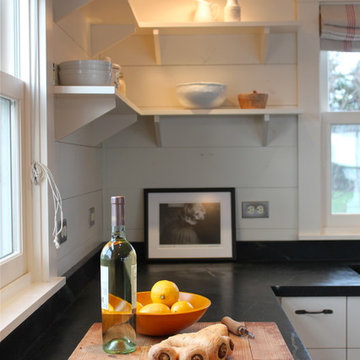
Habor Cottage, www.harborcottagemaine.com, in Martinsville Maine. Renovation by Sheila Narusawa, http://www.sheilanarusawa.com/. Construction by Harbor Builders www.harborbuilders.com. Photography by Justine Hand. For the complete tour see http://designskool.net/harbor-cottage-maine.
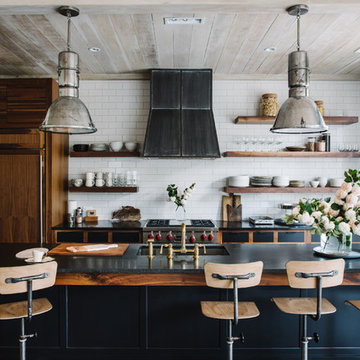
Rustic kitchen design with floating shelves and large kitchen island.
Свежая идея для дизайна: параллельная кухня в стиле кантри с открытыми фасадами, белым фартуком, фартуком из плитки кабанчик и островом - отличное фото интерьера
Свежая идея для дизайна: параллельная кухня в стиле кантри с открытыми фасадами, белым фартуком, фартуком из плитки кабанчик и островом - отличное фото интерьера
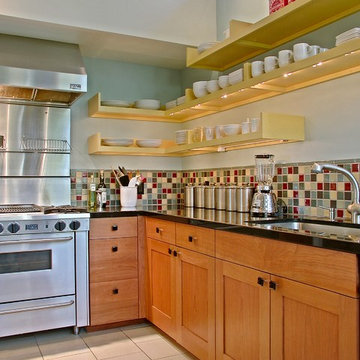
Стильный дизайн: кухня в современном стиле с фартуком из плитки мозаики, разноцветным фартуком, техникой из нержавеющей стали, открытыми фасадами, желтыми фасадами, врезной мойкой и красивой плиткой - последний тренд
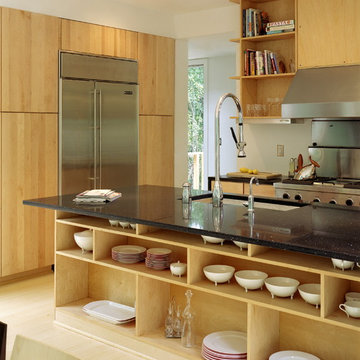
The winning entry of the Dwell Home Design Invitational is situated on a hilly site in North Carolina among seven wooded acres. The home takes full advantage of it’s natural surroundings: bringing in the woodland views and natural light through plentiful windows, generously sized decks off the front and rear facades, and a roof deck with an outdoor fireplace. With 2,400 sf divided among five prefabricated modules, the home offers compact and efficient quarters made up of large open living spaces and cozy private enclaves.
To meet the necessity of creating a livable floor plan and a well-orchestrated flow of space, the ground floor is an open plan module containing a living room, dining area, and a kitchen that can be entirely open to the outside or enclosed by a curtain. Sensitive to the clients’ desire for more defined communal/private spaces, the private spaces are more compartmentalized making up the second floor of the home. The master bedroom at one end of the volume looks out onto a grove of trees, and two bathrooms and a guest/office run along the same axis.
The design of the home responds specifically to the location and immediate surroundings in terms of solar orientation and footprint, therefore maximizing the microclimate. The construction process also leveraged the efficiency of wood-frame modulars, where approximately 80% of the house was built in a factory. By utilizing the opportunities available for off-site construction, the time required of crews on-site was significantly diminished, minimizing the environmental impact on the local ecosystem, the waste that is typically deposited on or near the site, and the transport of crews and materials.
The Dwell Home has become a precedent in demonstrating the superiority of prefabricated building technology over site-built homes in terms of environmental factors, quality and efficiency of building, and the cost and speed of construction and design.
Architects: Joseph Tanney, Robert Luntz
Project Architect: Michael MacDonald
Project Team: Shawn Brown, Craig Kim, Jeff Straesser, Jerome Engelking, Catarina Ferreira
Manufacturer: Carolina Building Solutions
Contractor: Mount Vernon Homes
Photographer: © Jerry Markatos, © Roger Davies, © Wes Milholen
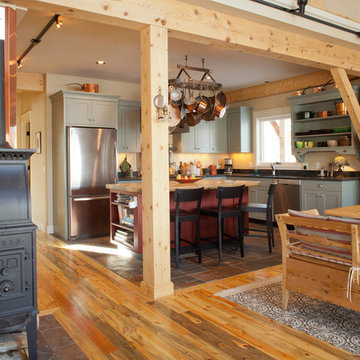
Harper Point Photography
Идея дизайна: угловая кухня среднего размера в стиле рустика с открытыми фасадами, зелеными фасадами, обеденным столом, столешницей из кварцита, черным фартуком, фартуком из каменной плиты, техникой из нержавеющей стали, полом из сланца, островом и разноцветным полом
Идея дизайна: угловая кухня среднего размера в стиле рустика с открытыми фасадами, зелеными фасадами, обеденным столом, столешницей из кварцита, черным фартуком, фартуком из каменной плиты, техникой из нержавеющей стали, полом из сланца, островом и разноцветным полом
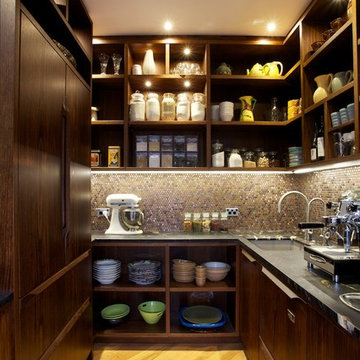
Designer: Natalie Du Bois
Photographer: Jamie Cobel
Идея дизайна: п-образная кухня в современном стиле с темными деревянными фасадами, коричневым фартуком, фартуком из плитки мозаики, светлым паркетным полом, врезной мойкой, открытыми фасадами, гранитной столешницей и техникой из нержавеющей стали без острова
Идея дизайна: п-образная кухня в современном стиле с темными деревянными фасадами, коричневым фартуком, фартуком из плитки мозаики, светлым паркетным полом, врезной мойкой, открытыми фасадами, гранитной столешницей и техникой из нержавеющей стали без острова
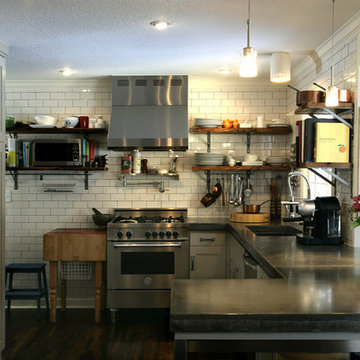
Свежая идея для дизайна: п-образная кухня в современном стиле с техникой из нержавеющей стали, открытыми фасадами, столешницей из бетона, белым фартуком и фартуком из плитки кабанчик - отличное фото интерьера
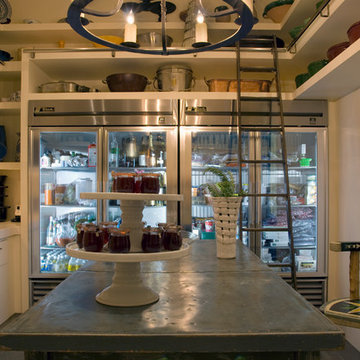
Свежая идея для дизайна: кухня в классическом стиле с открытыми фасадами, белыми фасадами и техникой из нержавеющей стали - отличное фото интерьера
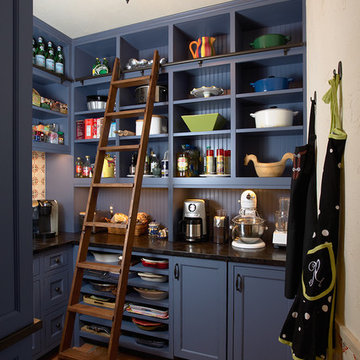
Photos by Susan Gilmore
Источник вдохновения для домашнего уюта: кухня в классическом стиле с открытыми фасадами, синими фасадами и черной столешницей
Источник вдохновения для домашнего уюта: кухня в классическом стиле с открытыми фасадами, синими фасадами и черной столешницей
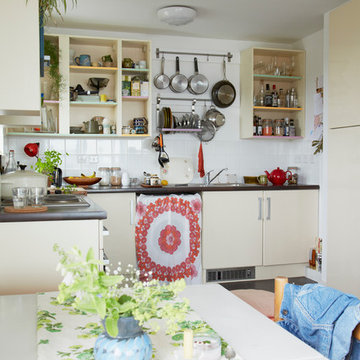
Quick kitchen update - remove doors on upper cupboards to create an open shelving look. Customise further with strips of colourful Washi tape along shelf edges. As featured in the book Home for Now by Joanna Thornhill (Cico Books, 2014). Photography: Emma Mitchell

A European-California influenced Custom Home sits on a hill side with an incredible sunset view of Saratoga Lake. This exterior is finished with reclaimed Cypress, Stucco and Stone. While inside, the gourmet kitchen, dining and living areas, custom office/lounge and Witt designed and built yoga studio create a perfect space for entertaining and relaxation. Nestle in the sun soaked veranda or unwind in the spa-like master bath; this home has it all. Photos by Randall Perry Photography.

На фото: п-образная кухня в современном стиле с техникой из нержавеющей стали, открытыми фасадами, фасадами цвета дерева среднего тона, белым фартуком и фартуком из мрамора
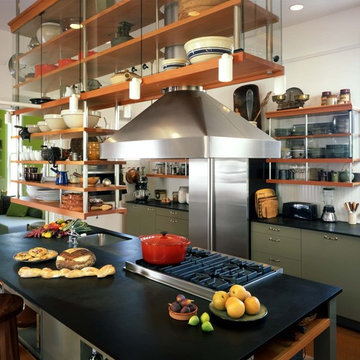
Kitchen island with suspended shelves above. Photos by Linda Svendsen.
Источник вдохновения для домашнего уюта: параллельная кухня в стиле лофт с техникой из нержавеющей стали, открытыми фасадами и зелеными фасадами
Источник вдохновения для домашнего уюта: параллельная кухня в стиле лофт с техникой из нержавеющей стали, открытыми фасадами и зелеными фасадами
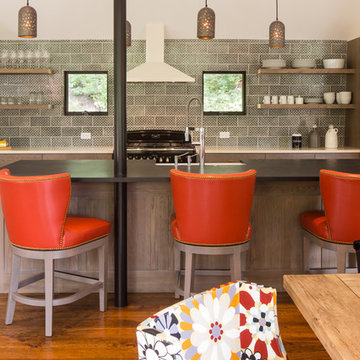
A modern kitchen with a farmhouse feel, with open shelving and an eat-in kitchen island. Backsplash tile from Pratt & Larson, AGA appliances. Island countertop is from Paperstone, and pendant lighting is J Schatz.
Photo by David Agnello
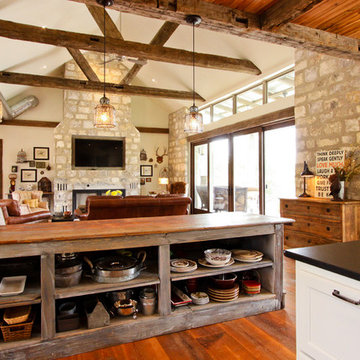
Источник вдохновения для домашнего уюта: кухня-гостиная в стиле рустика с открытыми фасадами и деревянной столешницей
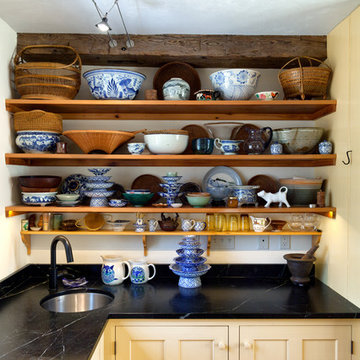
Morse and Doak Builders
Kennebec Company
Joseph Corrado Photography
Идея дизайна: кухня в стиле кантри с врезной мойкой, открытыми фасадами и желтыми фасадами
Идея дизайна: кухня в стиле кантри с врезной мойкой, открытыми фасадами и желтыми фасадами
Кухня с открытыми фасадами – фото дизайна интерьера
1