Кухня с обеденным столом и открытыми фасадами – фото дизайна интерьера
Сортировать:
Бюджет
Сортировать:Популярное за сегодня
1 - 20 из 2 259 фото
1 из 3

Reforma integral de vivienda ubicada en zona vacacional, abriendo espacios, ideal para compartir los momentos con las visitas y hacer un recorrido mucho más fluido.

Given his background as a commercial bakery owner, the homeowner desired the space to have all of the function of commercial grade kitchens, but the warmth of an eat in domestic kitchen. Exposed commercial shelving functions as cabinet space for dish and kitchen tool storage. We met the challenge of creating an industrial space, by not doing conventional cabinetry, and adding an armoire for food storage. The original plain stainless sink unit, got a warm wood slab that will function as a breakfast bar. Large scale porcelain bronze tile, that met the functional and aesthetic desire for a concrete floor.
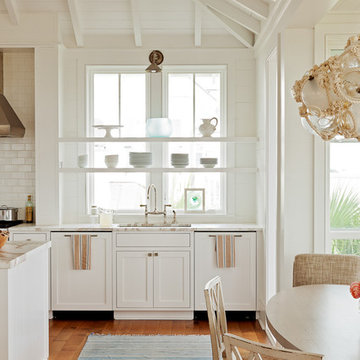
Photo Credit: Julia Lynn
Идея дизайна: угловая кухня в морском стиле с обеденным столом, открытыми фасадами, мраморной столешницей, белым фартуком, фартуком из каменной плитки, техникой из нержавеющей стали, паркетным полом среднего тона и островом
Идея дизайна: угловая кухня в морском стиле с обеденным столом, открытыми фасадами, мраморной столешницей, белым фартуком, фартуком из каменной плитки, техникой из нержавеющей стали, паркетным полом среднего тона и островом

This 400 s.f. studio apartment in NYC’s Greenwich Village serves as a pied-a-terre
for clients whose primary residence is on the West Coast.
Although the clients do not reside here full-time, this tiny space accommodates
all the creature comforts of home.
Bleached hardwood floors, crisp white walls, and high ceilings are the backdrop to
a custom blackened steel and glass partition, layered with raw silk sheer draperies,
to create a private sleeping area, replete with custom built-in closets.
Simple headboard and crisp linens are balanced with a lightly-metallic glazed
duvet and a vintage textile pillow.
The living space boasts a custom Belgian linen sectional sofa that pulls out into a
full-size bed for the couple’s young children who sometimes accompany them.
Efficient and inexpensive dining furniture sits comfortably in the main living space
and lends clean, Scandinavian functionality for sharing meals. The sculptural
handrafted metal ceiling mobile offsets the architecture’s clean lines, defining the
space while accentuating the tall ceilings.
The kitchenette combines custom cool grey lacquered cabinets with brass fittings,
white beveled subway tile, and a warm brushed brass backsplash; an antique
Boucherouite runner and textural woven stools that pull up to the kitchen’s
coffee counter puntuate the clean palette with warmth and the human scale.
The under-counter freezer and refrigerator, along with the 18” dishwasher, are all
panelled to match the cabinets, and open shelving to the ceiling maximizes the
feeling of the space’s volume.
The entry closet doubles as home for a combination washer/dryer unit.
The custom bathroom vanity, with open brass legs sitting against floor-to-ceiling
marble subway tile, boasts a honed gray marble countertop, with an undermount
sink offset to maximize precious counter space and highlight a pendant light. A
tall narrow cabinet combines closed and open storage, and a recessed mirrored
medicine cabinet conceals additional necessaries.
The stand-up shower is kept minimal, with simple white beveled subway tile and
frameless glass doors, and is large enough to host a teak and stainless bench for
comfort; black sink and bath fittings ground the otherwise light palette.
What had been a generic studio apartment became a rich landscape for living.

White herringbone floor with a silver oil in the grain.
The client wanted a white floor to give a clean, contemporary feel to the property, but wanted to incorporate a light element of grey,
The oversize herringbone block works well in a modern living space.
All the blocks are engineered, bevel edged, tongue and grooved on all 4 sides. Compatible with under floor heating.
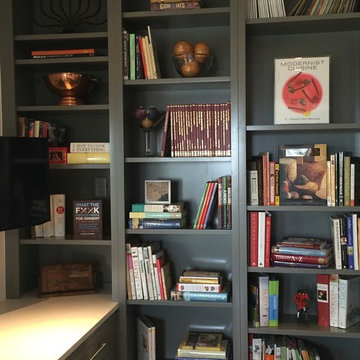
We utilized these great kitchen shelves for cook books and cooking supplies.
На фото: кухня среднего размера в стиле модернизм с обеденным столом, двойной мойкой, открытыми фасадами, серыми фасадами, мраморной столешницей, белым фартуком, фартуком из стеклянной плитки, техникой из нержавеющей стали и островом
На фото: кухня среднего размера в стиле модернизм с обеденным столом, двойной мойкой, открытыми фасадами, серыми фасадами, мраморной столешницей, белым фартуком, фартуком из стеклянной плитки, техникой из нержавеющей стали и островом
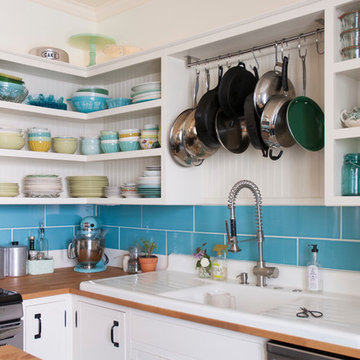
Kiel's woodworking talents are in full effect in the kitchen. Rather than incorporate pre-fabricated cabinets into the newly rebuilt space, he decided to build them himself, affording the home the custom work that it so deserves. "It didn't make sense to put in the same fiberboard cabinetry that was there before", he confesses. Part of the plan called for open shelving up top to show off Chelsea's colorful plate collection. "One of the perks of being married to a wood worker", Chelsea jokes, "is having an entire kitchen worth of cabinets for the cost of wood and paint!"
The couple outfitted the antique sink with a modern spray fixture from IKEA. The enameled cast iron sink was not only a steal at $25, but it is certainly made to last. "Often we buy older pieces which have been around for 50+ years because we know that if they have survived this long they will likely survive another 50", she says.
Backsplash Tile, Hamilton Parker
Photo: Adrienne DeRosa Photography © 2014 Houzz

Painted shaker kitchen with a Corian worktop.
Cabinets painted in Farrow and Ball Shaded White. 40mm thick Glacier White Corian. Satin Nickel cup handles and knobs.

David Livingston
Идея дизайна: параллельная кухня в современном стиле с обеденным столом, одинарной мойкой, открытыми фасадами, темными деревянными фасадами, синим фартуком и техникой из нержавеющей стали
Идея дизайна: параллельная кухня в современном стиле с обеденным столом, одинарной мойкой, открытыми фасадами, темными деревянными фасадами, синим фартуком и техникой из нержавеющей стали
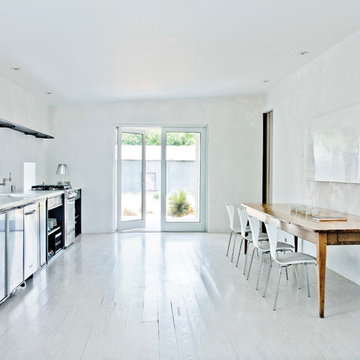
Long and spacious kichen including a dining area with an oversized country table contrasted with Eames dining chairs.
A School House Conversion by Interior Designer Barbara Hill from Houston TX.
Photography by Michel Arnaud
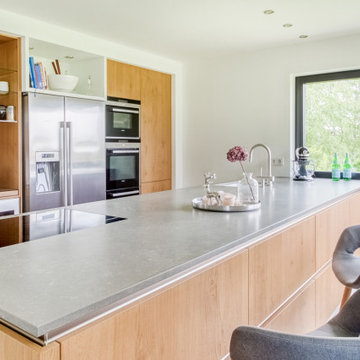
Идея дизайна: параллельная кухня в современном стиле с обеденным столом, врезной мойкой, открытыми фасадами, фасадами цвета дерева среднего тона, черной техникой, полуостровом и серой столешницей

Adriano Castelli © 2018 Houzz
Свежая идея для дизайна: угловая кухня в средиземноморском стиле с обеденным столом, накладной мойкой, открытыми фасадами, серыми фасадами, столешницей из бетона, белым фартуком, техникой из нержавеющей стали, бетонным полом, серым полом и серой столешницей без острова - отличное фото интерьера
Свежая идея для дизайна: угловая кухня в средиземноморском стиле с обеденным столом, накладной мойкой, открытыми фасадами, серыми фасадами, столешницей из бетона, белым фартуком, техникой из нержавеющей стали, бетонным полом, серым полом и серой столешницей без острова - отличное фото интерьера
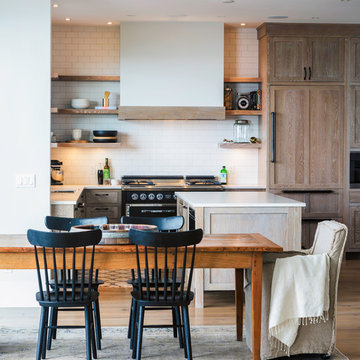
На фото: угловая кухня в морском стиле с обеденным столом, открытыми фасадами, светлыми деревянными фасадами, белым фартуком, фартуком из плитки кабанчик, черной техникой, светлым паркетным полом и островом с

Architect: Feldman Architercture
Interior Design: Regan Baker
Идея дизайна: угловая кухня среднего размера в стиле неоклассика (современная классика) с гранитной столешницей, синим фартуком, фартуком из стеклянной плитки, техникой из нержавеющей стали, светлым паркетным полом, островом, бежевым полом, врезной мойкой, открытыми фасадами, обеденным столом, темными деревянными фасадами и коричневой столешницей
Идея дизайна: угловая кухня среднего размера в стиле неоклассика (современная классика) с гранитной столешницей, синим фартуком, фартуком из стеклянной плитки, техникой из нержавеющей стали, светлым паркетным полом, островом, бежевым полом, врезной мойкой, открытыми фасадами, обеденным столом, темными деревянными фасадами и коричневой столешницей

photo by Toshihiro Sobajima
Пример оригинального дизайна: кухня в современном стиле с обеденным столом, врезной мойкой, открытыми фасадами, столешницей из бетона, белым фартуком, фартуком из плитки кабанчик, темным паркетным полом, полуостровом, коричневым полом и серой столешницей
Пример оригинального дизайна: кухня в современном стиле с обеденным столом, врезной мойкой, открытыми фасадами, столешницей из бетона, белым фартуком, фартуком из плитки кабанчик, темным паркетным полом, полуостровом, коричневым полом и серой столешницей
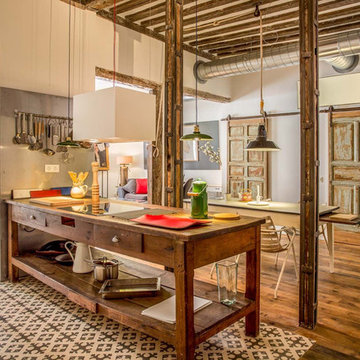
Pedro de Agustín
На фото: большая параллельная кухня в стиле лофт с открытыми фасадами, деревянной столешницей, полуостровом, обеденным столом, техникой из нержавеющей стали и полом из керамической плитки
На фото: большая параллельная кухня в стиле лофт с открытыми фасадами, деревянной столешницей, полуостровом, обеденным столом, техникой из нержавеющей стали и полом из керамической плитки

Antique French country side sink with a whimsical limestone brass faucet. This Southern Mediterranean kitchen was designed with antique limestone elements by Ancient Surfaces.
Time to infuse a small piece of Italy in your own home.
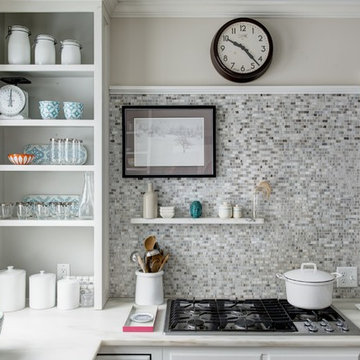
Свежая идея для дизайна: кухня в стиле неоклассика (современная классика) с открытыми фасадами, белыми фасадами, серым фартуком, фартуком из плитки мозаики, обеденным столом и островом - отличное фото интерьера
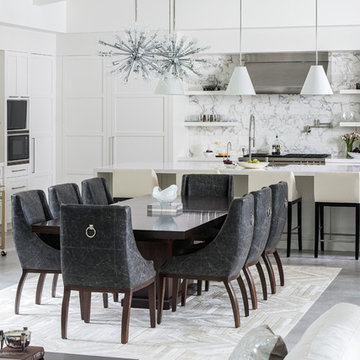
The epitome of modern and warm, this kitchen and dining room combination blend grays, whites, blacks, and metallics into a sleek and contemporary space that is ready for sophisticated entertaining.
Stephen Allen Photography

An interior build-out of a two-level penthouse unit in a prestigious downtown highrise. The design emphasizes the continuity of space for a loft-like environment. Sliding doors transform the unit into discrete rooms as needed. The material palette reinforces this spatial flow: white concrete floors, touch-latch cabinetry, slip-matched walnut paneling and powder-coated steel counters. Whole-house lighting, audio, video and shade controls are all controllable from an iPhone, Collaboration: Joel Sanders Architect, New York. Photographer: Rien van Rijthoven
Кухня с обеденным столом и открытыми фасадами – фото дизайна интерьера
1