Кухня с открытыми фасадами и фартуком из керамической плитки – фото дизайна интерьера
Сортировать:
Бюджет
Сортировать:Популярное за сегодня
1 - 20 из 755 фото
1 из 3

Weil Friedman designed this small kitchen for a townhouse in the Carnegie Hill Historic District in New York City. A cozy window seat framed by bookshelves allows for expanded light and views. The entry is framed by a tall pantry on one side and a refrigerator on the other. The Lacanche stove and custom range hood sit between custom cabinets in Farrow and Ball Calamine with soapstone counters and aged brass hardware.

Daylight from multiple directions, alongside yellow accents in the interior of cabinetry create a bright and inviting space, all while providing the practical benefit of well illuminated work surfaces.

We removed some of the top cabinets and replaced them with open shelves. We also added geometric backsplash tiles and light sconces.
Стильный дизайн: угловая кухня среднего размера в стиле модернизм с обеденным столом, открытыми фасадами, темными деревянными фасадами, столешницей из кварцита, белым фартуком, островом, белой столешницей, накладной мойкой, фартуком из керамической плитки, техникой из нержавеющей стали, темным паркетным полом и коричневым полом - последний тренд
Стильный дизайн: угловая кухня среднего размера в стиле модернизм с обеденным столом, открытыми фасадами, темными деревянными фасадами, столешницей из кварцита, белым фартуком, островом, белой столешницей, накладной мойкой, фартуком из керамической плитки, техникой из нержавеющей стали, темным паркетным полом и коричневым полом - последний тренд

For this kitchen and bathroom remodel, our goal was to maintain the historic integrity of the home by providing a traditional design, while also fulfilling the homeowner’s need for a more open and spacious environment. We gutted the entire kitchen and bathroom and removed an interior wall that bisected the kitchen. This provided more flow and connection between the living spaces. The open design and layout of the kitchen cabinets provided a more expansive feel in the kitchen where the whole family could gather without overcrowding. In addition to the kitchen remodel, we replaced the electrical service, redid most of the plumbing and rerouted the furnace ducts for better efficiency. In the bathroom, we installed a historically accurate sink, vanity, and tile. We refinished the hardwood floors throughout the home as well as rebuilt the front porch staircase, and updated the backdoor and window configuration to reflect the era of the home.
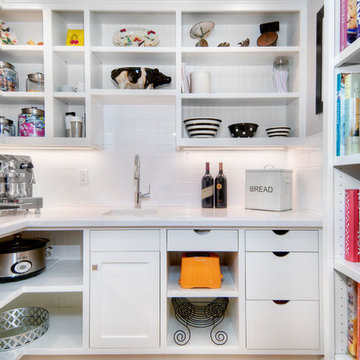
Crisp, clean, lines of this beautiful black and white kitchen with a gray and warm wood twist~
На фото: п-образная кухня среднего размера в стиле неоклассика (современная классика) с белыми фасадами, столешницей из кварцевого агломерата, фартуком из керамической плитки, техникой из нержавеющей стали, островом, кладовкой, врезной мойкой, открытыми фасадами, белым фартуком и светлым паркетным полом
На фото: п-образная кухня среднего размера в стиле неоклассика (современная классика) с белыми фасадами, столешницей из кварцевого агломерата, фартуком из керамической плитки, техникой из нержавеющей стали, островом, кладовкой, врезной мойкой, открытыми фасадами, белым фартуком и светлым паркетным полом

A beautiful antique console table was integrated into the design of the kitchen island to create a coffee bar with custom shelving to display the client's pottery collection.
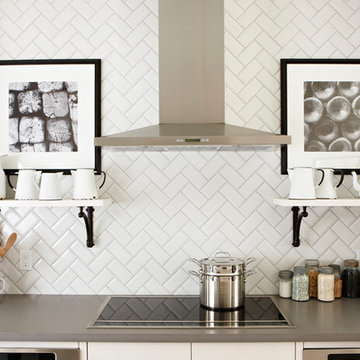
Stacey Brandford Photography
На фото: кухня в классическом стиле с белыми фасадами, белым фартуком, техникой из нержавеющей стали, открытыми фасадами, фартуком из керамической плитки и серой столешницей
На фото: кухня в классическом стиле с белыми фасадами, белым фартуком, техникой из нержавеющей стали, открытыми фасадами, фартуком из керамической плитки и серой столешницей

David Lauer - www.davidlauerphotography.com
Свежая идея для дизайна: кухня среднего размера в современном стиле с врезной мойкой, столешницей из кварцевого агломерата, фартуком из керамической плитки, техникой из нержавеющей стали, полом из керамической плитки, островом, открытыми фасадами и разноцветным фартуком - отличное фото интерьера
Свежая идея для дизайна: кухня среднего размера в современном стиле с врезной мойкой, столешницей из кварцевого агломерата, фартуком из керамической плитки, техникой из нержавеющей стали, полом из керамической плитки, островом, открытыми фасадами и разноцветным фартуком - отличное фото интерьера

David Patterson
Идея дизайна: отдельная, параллельная кухня среднего размера в стиле рустика с открытыми фасадами, белыми фасадами, столешницей из кварцевого агломерата, серым фартуком, фартуком из керамической плитки, техникой из нержавеющей стали, полом из керамогранита, серым полом и белой столешницей без острова
Идея дизайна: отдельная, параллельная кухня среднего размера в стиле рустика с открытыми фасадами, белыми фасадами, столешницей из кварцевого агломерата, серым фартуком, фартуком из керамической плитки, техникой из нержавеющей стали, полом из керамогранита, серым полом и белой столешницей без острова
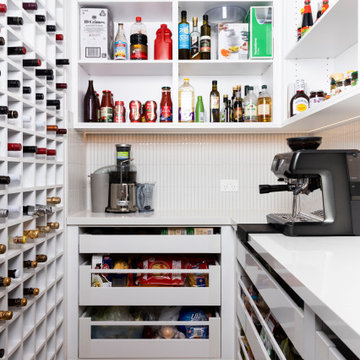
Идея дизайна: большая угловая кухня с кладовкой, открытыми фасадами, белыми фасадами, столешницей из кварцевого агломерата, белым фартуком, фартуком из керамической плитки, черной техникой, паркетным полом среднего тона и белой столешницей

Пример оригинального дизайна: угловая кухня-гостиная среднего размера в современном стиле с открытыми фасадами, мраморной столешницей, белым фартуком, фартуком из керамической плитки, техникой из нержавеющей стали, полом из керамогранита, островом, серым полом, белой столешницей, деревянным потолком, сводчатым потолком и фасадами цвета дерева среднего тона
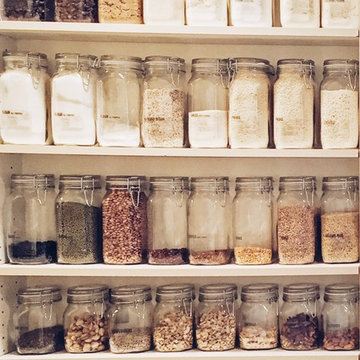
The Wall of FBCoJ (Full Body Chills of Joy) by Blisshaus
Пример оригинального дизайна: маленькая прямая кухня в стиле кантри с кладовкой, двойной мойкой, открытыми фасадами, белыми фасадами, деревянной столешницей, серым фартуком, фартуком из керамической плитки, техникой из нержавеющей стали и темным паркетным полом без острова для на участке и в саду
Пример оригинального дизайна: маленькая прямая кухня в стиле кантри с кладовкой, двойной мойкой, открытыми фасадами, белыми фасадами, деревянной столешницей, серым фартуком, фартуком из керамической плитки, техникой из нержавеющей стали и темным паркетным полом без острова для на участке и в саду
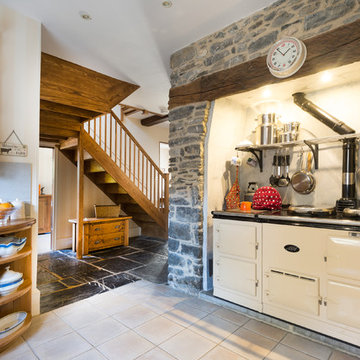
A large Aga keeps this country kitchen warm and snug. Photo Styling Jan Cadle, Colin Cadle Photography
Источник вдохновения для домашнего уюта: кухня среднего размера в стиле кантри с фасадами цвета дерева среднего тона, фартуком из керамической плитки, белой техникой, полом из керамической плитки и открытыми фасадами
Источник вдохновения для домашнего уюта: кухня среднего размера в стиле кантри с фасадами цвета дерева среднего тона, фартуком из керамической плитки, белой техникой, полом из керамической плитки и открытыми фасадами
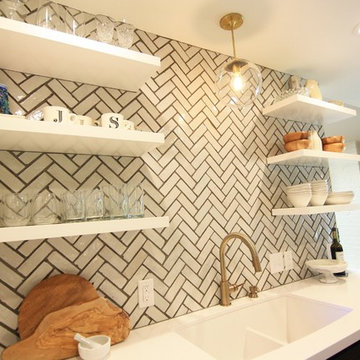
Стильный дизайн: отдельная, параллельная кухня среднего размера в скандинавском стиле с двойной мойкой, открытыми фасадами, белыми фасадами, столешницей из акрилового камня, белым фартуком, фартуком из керамической плитки, черной техникой и темным паркетным полом без острова - последний тренд
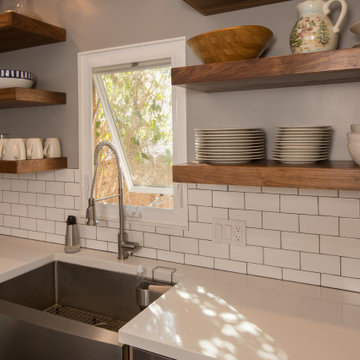
A complete re-imagining of an existing galley kitchen in a 1925 Spanish home. The design intent was to seamlessly meld modern interior design ideas within the existing framework of the home. In order to integrate the kitchen more to the dining area, a large portion of the wall dividing the kitchen and dining room was removed which became the location of the breakfast bar and liquor cabinet. The original arched divider between the kitchen and breakfast nook was relocated to hide the refrigerator, but retained to help integrate the old and the new. Custom open walnut shelving was used in the main part of the kitchen to further expand the experience of the galley kitchen and subway tile was used to, again, help bridge between the time periods. White Quartz countertops with waterfall edges with greyed wood cabinet faces round out the design.
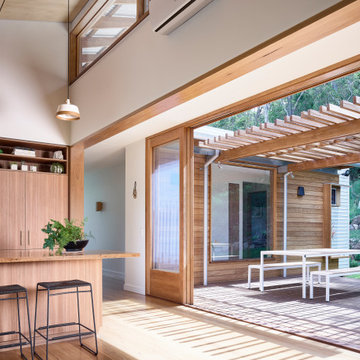
Свежая идея для дизайна: угловая кухня-гостиная среднего размера в современном стиле с двойной мойкой, открытыми фасадами, фасадами цвета дерева среднего тона, столешницей из бетона, белым фартуком, фартуком из керамической плитки, техникой из нержавеющей стали, светлым паркетным полом, островом, серой столешницей и потолком из вагонки - отличное фото интерьера
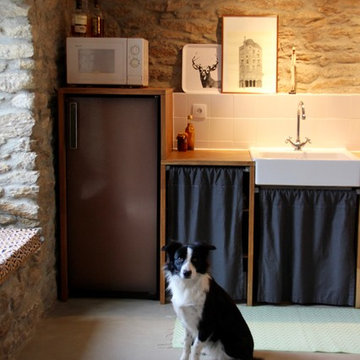
como
Идея дизайна: прямая кухня-гостиная среднего размера в стиле кантри с накладной мойкой, открытыми фасадами, серыми фасадами, деревянной столешницей, белым фартуком, фартуком из керамической плитки, цветной техникой, бетонным полом и островом
Идея дизайна: прямая кухня-гостиная среднего размера в стиле кантри с накладной мойкой, открытыми фасадами, серыми фасадами, деревянной столешницей, белым фартуком, фартуком из керамической плитки, цветной техникой, бетонным полом и островом
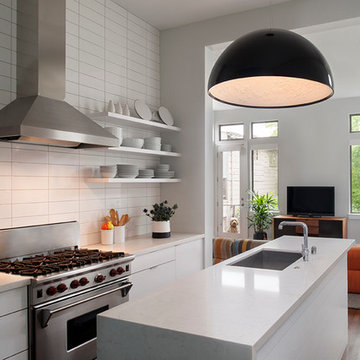
Regan Baker Design was hired in conjunction with John Lum Architects to update this beautiful edwardian in the Castro, San Francisco. The couple who work for both Pixar and Apple, enjoy color, something that Regan Baker Design really enjoys as well. The kitchen, once closed off by a peninsula island, was removed to open to the living room creating a more open floor plan. Open shelves help open up the room as well, while also creating architecture and interest to a rather tall kitchen. Once an under stair closet, the guest bathroom's custom walnut vanity provides storage for every day necessities, while the tiled walls bring interest to a rather small white bathroom. One accent glass tile wall continues the splash of blue color palette throughout the house.
Finish and fixture selections were paired with a few statement pieces including the oversized Flos pendant over the island, the Roche Bobois sofa in multi-color and the client's existing teal round slipper chair, purchased from the ever famed Judge Judy.
The nursery, designed around the client's grandmother's croched character stuffed animals and the ever so cute cloud smiley face rug, was completed just in time before the birth of their daughter.
Key Contributors:
Contractor: Ehline Construction
Architect: John Lum
Photographer: Sharon Risedorph
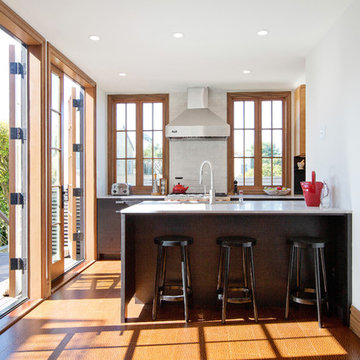
Joseph Schell
На фото: параллельная кухня среднего размера в современном стиле с открытыми фасадами, фасадами цвета дерева среднего тона, белым фартуком, обеденным столом, накладной мойкой, столешницей из кварцита, фартуком из керамической плитки, техникой из нержавеющей стали, паркетным полом среднего тона, островом и окном с
На фото: параллельная кухня среднего размера в современном стиле с открытыми фасадами, фасадами цвета дерева среднего тона, белым фартуком, обеденным столом, накладной мойкой, столешницей из кварцита, фартуком из керамической плитки, техникой из нержавеющей стали, паркетным полом среднего тона, островом и окном с
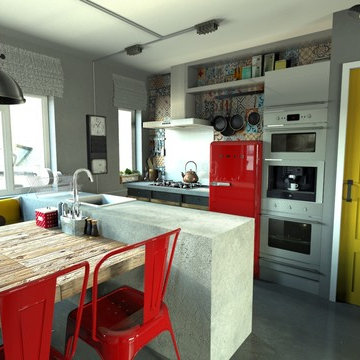
Пример оригинального дизайна: маленькая кухня в стиле лофт с обеденным столом, с полувстраиваемой мойкой (с передним бортиком), открытыми фасадами, столешницей из бетона, разноцветным фартуком, фартуком из керамической плитки, техникой из нержавеющей стали, бетонным полом и островом для на участке и в саду
Кухня с открытыми фасадами и фартуком из керамической плитки – фото дизайна интерьера
1