Кухня с открытыми фасадами и черной столешницей – фото дизайна интерьера
Сортировать:
Бюджет
Сортировать:Популярное за сегодня
1 - 20 из 154 фото
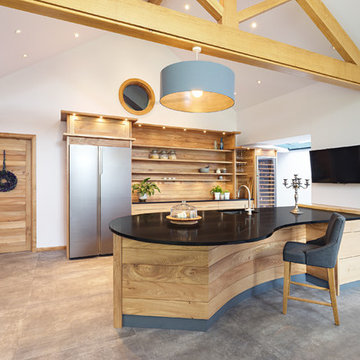
Nina Claridge photography
Идея дизайна: большая кухня в стиле кантри с врезной мойкой, серым полом, черной столешницей, открытыми фасадами, фасадами цвета дерева среднего тона, бетонным полом, полуостровом, цветной техникой, гранитной столешницей, фартуком из дерева и телевизором
Идея дизайна: большая кухня в стиле кантри с врезной мойкой, серым полом, черной столешницей, открытыми фасадами, фасадами цвета дерева среднего тона, бетонным полом, полуостровом, цветной техникой, гранитной столешницей, фартуком из дерева и телевизором
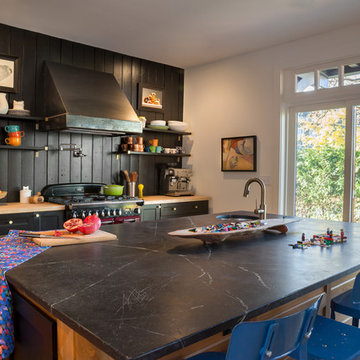
Modern farmhouse renovation, with at-home artist studio. Photos by Elizabeth Pedinotti Haynes
Свежая идея для дизайна: большая отдельная, прямая кухня в стиле модернизм с накладной мойкой, открытыми фасадами, черными фасадами, мраморной столешницей, черным фартуком, фартуком из дерева, черной техникой, паркетным полом среднего тона, островом, коричневым полом и черной столешницей - отличное фото интерьера
Свежая идея для дизайна: большая отдельная, прямая кухня в стиле модернизм с накладной мойкой, открытыми фасадами, черными фасадами, мраморной столешницей, черным фартуком, фартуком из дерева, черной техникой, паркетным полом среднего тона, островом, коричневым полом и черной столешницей - отличное фото интерьера
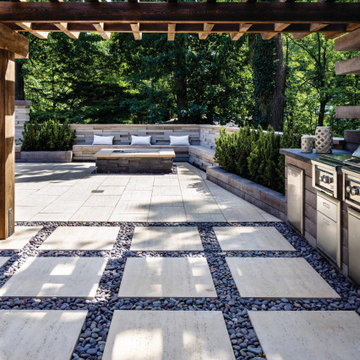
This luxury outdoor kitchen was created with our wood look-a-like collection called Borealis! Now you can regain the lavish look of hardwood floors on the outside with this concrete slab that resembles a plank of wood. Borealis tiles have the look and look of wood planks and are available in three attractive, maintenance-free colors so you can design your own outdoor kitchen to match your unique style! So you will never have to stain or treat the wood, or even deal with rotten wood. Whether used for your pool surround, veranda or patio, our any outdoor feature, Borealis tiles give your backyard the aesthetic appeal of natural wood!
Discover more about this impressive wood look-a-like slab here: https://www.techo-bloc.com/shop/slabs/borealis-slab/

На фото: маленькая п-образная кухня в стиле кантри с кладовкой, светлыми деревянными фасадами, столешницей из кварцевого агломерата, техникой из нержавеющей стали, светлым паркетным полом, коричневым полом, черной столешницей и открытыми фасадами для на участке и в саду с

Стильный дизайн: угловая кухня в стиле неоклассика (современная классика) с белыми фасадами, столешницей из талькохлорита, полом из керамогранита, кладовкой, открытыми фасадами, серым фартуком, черным полом и черной столешницей - последний тренд

A home is much more than just a four-walled structure. The kitchen is a room filled with memories and emotions. Kitchen Worktops are what you build with the love of your life and where you watch your children cook and grow with you. It is where you take the pivotal decisions of your life. It is where you do everything.

Идея дизайна: п-образная кухня в стиле кантри с кладовкой, красными фасадами, полом из цементной плитки, разноцветным полом, черной столешницей, открытыми фасадами и красивой плиткой без острова
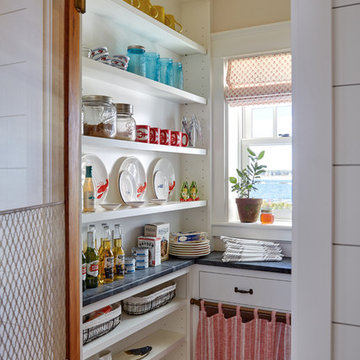
Идея дизайна: угловая кухня в морском стиле с кладовкой, открытыми фасадами, белыми фасадами, черной столешницей и окном
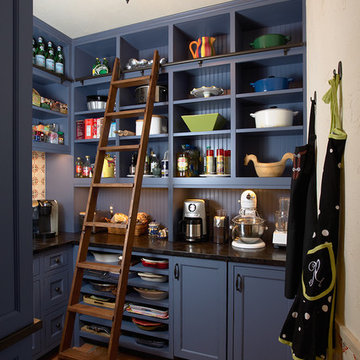
Photos by Susan Gilmore
Источник вдохновения для домашнего уюта: кухня в классическом стиле с открытыми фасадами, синими фасадами и черной столешницей
Источник вдохновения для домашнего уюта: кухня в классическом стиле с открытыми фасадами, синими фасадами и черной столешницей

Weil Friedman designed this small kitchen for a townhouse in the Carnegie Hill Historic District in New York City. A cozy window seat framed by bookshelves allows for expanded light and views. The entry is framed by a tall pantry on one side and a refrigerator on the other. The Lacanche stove and custom range hood sit between custom cabinets in Farrow and Ball Calamine with soapstone counters and aged brass hardware.

Built in 1896, the original site of the Baldwin Piano warehouse was transformed into several turn-of-the-century residential spaces in the heart of Downtown Denver. The building is the last remaining structure in Downtown Denver with a cast-iron facade. HouseHome was invited to take on a poorly designed loft and transform it into a luxury Airbnb rental. Since this building has such a dense history, it was our mission to bring the focus back onto the unique features, such as the original brick, large windows, and unique architecture.
Our client wanted the space to be transformed into a luxury, unique Airbnb for world travelers and tourists hoping to experience the history and art of the Denver scene. We went with a modern, clean-lined design with warm brick, moody black tones, and pops of green and white, all tied together with metal accents. The high-contrast black ceiling is the wow factor in this design, pushing the envelope to create a completely unique space. Other added elements in this loft are the modern, high-gloss kitchen cabinetry, the concrete tile backsplash, and the unique multi-use space in the Living Room. Truly a dream rental that perfectly encapsulates the trendy, historical personality of the Denver area.
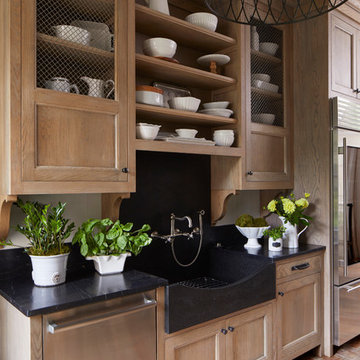
Jean Allsopp
Пример оригинального дизайна: кухня в морском стиле с с полувстраиваемой мойкой (с передним бортиком), открытыми фасадами, светлыми деревянными фасадами, черным фартуком, техникой из нержавеющей стали, кирпичным полом, красным полом и черной столешницей
Пример оригинального дизайна: кухня в морском стиле с с полувстраиваемой мойкой (с передним бортиком), открытыми фасадами, светлыми деревянными фасадами, черным фартуком, техникой из нержавеющей стали, кирпичным полом, красным полом и черной столешницей
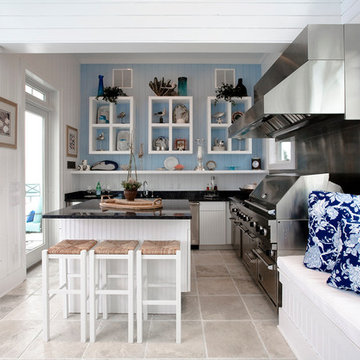
Идея дизайна: большая п-образная кухня в морском стиле с обеденным столом, врезной мойкой, открытыми фасадами, белыми фасадами, гранитной столешницей, белым фартуком, фартуком из дерева, техникой из нержавеющей стали, полом из известняка, островом, бежевым полом и черной столешницей
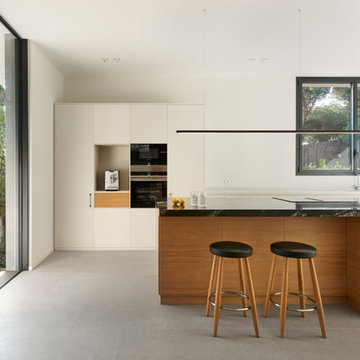
Стильный дизайн: большая угловая кухня-гостиная в современном стиле с открытыми фасадами, светлыми деревянными фасадами, мраморной столешницей, островом и черной столешницей - последний тренд
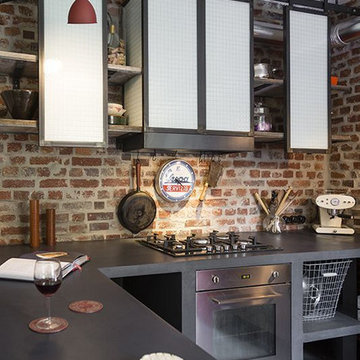
Стильный дизайн: маленькая угловая кухня в стиле лофт с обеденным столом, накладной мойкой, открытыми фасадами, черными фасадами, столешницей из бетона, коричневым фартуком, фартуком из кирпича, черной техникой, бетонным полом, полуостровом, серым полом и черной столешницей для на участке и в саду - последний тренд
Photography by Meredith Heuer
На фото: прямая кухня-гостиная среднего размера в стиле лофт с двумя и более островами, черной столешницей, паркетным полом среднего тона, монолитной мойкой, открытыми фасадами, столешницей из акрилового камня, техникой из нержавеющей стали, коричневым полом и черно-белыми фасадами
На фото: прямая кухня-гостиная среднего размера в стиле лофт с двумя и более островами, черной столешницей, паркетным полом среднего тона, монолитной мойкой, открытыми фасадами, столешницей из акрилового камня, техникой из нержавеющей стали, коричневым полом и черно-белыми фасадами
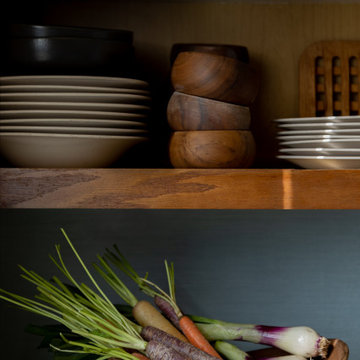
• Eclectic galley kitchen
• Open wall storage
• Blue grasscloth wallcovering
Стильный дизайн: маленькая отдельная, параллельная кухня в стиле неоклассика (современная классика) с накладной мойкой, открытыми фасадами, столешницей из ламината, черной столешницей и фасадами цвета дерева среднего тона для на участке и в саду - последний тренд
Стильный дизайн: маленькая отдельная, параллельная кухня в стиле неоклассика (современная классика) с накладной мойкой, открытыми фасадами, столешницей из ламината, черной столешницей и фасадами цвета дерева среднего тона для на участке и в саду - последний тренд
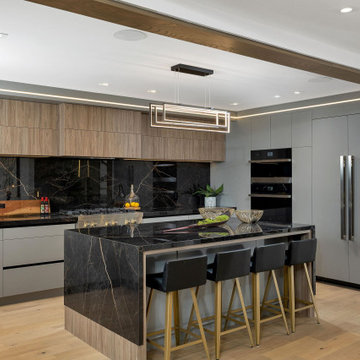
Свежая идея для дизайна: п-образная кухня среднего размера в стиле модернизм с обеденным столом, открытыми фасадами, серыми фасадами, гранитной столешницей, черным фартуком, фартуком из гранита, черной техникой, островом, коричневым полом, черной столешницей и многоуровневым потолком - отличное фото интерьера

Built in 1896, the original site of the Baldwin Piano warehouse was transformed into several turn-of-the-century residential spaces in the heart of Downtown Denver. The building is the last remaining structure in Downtown Denver with a cast-iron facade. HouseHome was invited to take on a poorly designed loft and transform it into a luxury Airbnb rental. Since this building has such a dense history, it was our mission to bring the focus back onto the unique features, such as the original brick, large windows, and unique architecture.
Our client wanted the space to be transformed into a luxury, unique Airbnb for world travelers and tourists hoping to experience the history and art of the Denver scene. We went with a modern, clean-lined design with warm brick, moody black tones, and pops of green and white, all tied together with metal accents. The high-contrast black ceiling is the wow factor in this design, pushing the envelope to create a completely unique space. Other added elements in this loft are the modern, high-gloss kitchen cabinetry, the concrete tile backsplash, and the unique multi-use space in the Living Room. Truly a dream rental that perfectly encapsulates the trendy, historical personality of the Denver area.
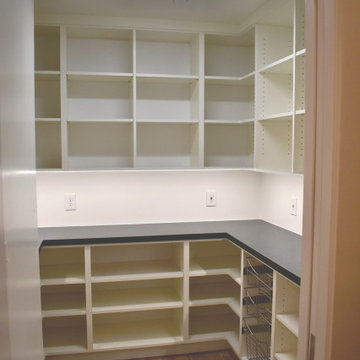
White melamine cabinets fill the pantry closet to create plenty of storage.
Tresco recessed led under cabinet lighting illuminate the counter tops well.
Rev-A-Shelf wire basket.
Кухня с открытыми фасадами и черной столешницей – фото дизайна интерьера
1