Кухня с оранжевым фартуком – фото дизайна интерьера
Сортировать:
Бюджет
Сортировать:Популярное за сегодня
1 - 20 из 513 фото
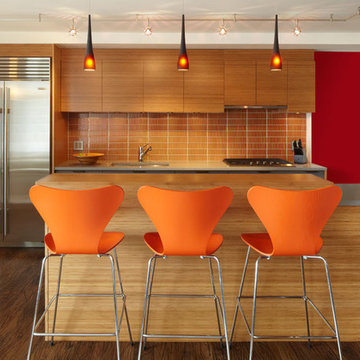
When marrying two Upper West Side apartments to accommodate a growing family’s needs, the team at Axis Mundi was faced with a conundrum: how to distinctly delineate public and private spaces without sacrificing the greater openness conferred by the expansion. So they limned that line with a six-foot square sliding glass door, which enables parents to block out the sounds of rambunctious youth emanating from private quarters, while also shielding sleeping children from the later night activities of their parents—all of it without obscuring light or affecting the impression of open-plan living. Continuity of materials—hand-scraped walnut plank floors, a custom bamboo veneer kitchen and living room shelving—enhances the sense of sweeping, loft-like spaces. Materials also create intriguing textural contrasts, as in a powder room where a high-tech glass sink and black stainless steel penny tile is softened by a leather door with contrast stitching one must open to enter the space.
Highlights: A pair of Gio Ponti lounge chairs, black glass rock tables and a William Yeoward area rug from the Rug Company (living room), sliding glass shower door from Magnum in the master bath.
Total Area: 1950 sf
Design Team: John Beckmann, Richard Rosenbloom and Nick Messerlian
Photography: Mikiko Kikuyama
© Axis Mundi Design LLC
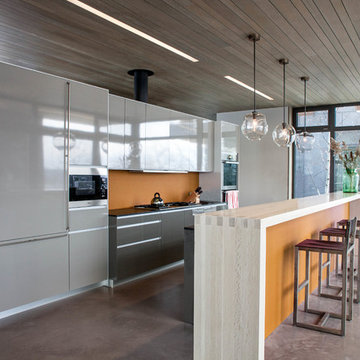
Photo: practical(ly) studios ©2012
Стильный дизайн: параллельная, глянцевая кухня в современном стиле с плоскими фасадами, серыми фасадами, оранжевым фартуком и техникой под мебельный фасад - последний тренд
Стильный дизайн: параллельная, глянцевая кухня в современном стиле с плоскими фасадами, серыми фасадами, оранжевым фартуком и техникой под мебельный фасад - последний тренд
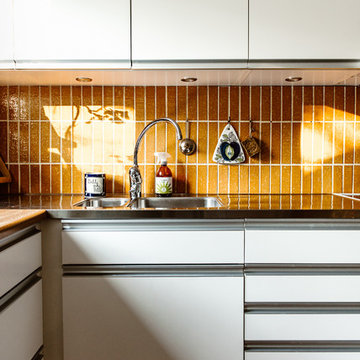
Nadja Endler © Houzz 2017
Идея дизайна: маленькая кухня в стиле ретро с оранжевым фартуком и красивой плиткой для на участке и в саду
Идея дизайна: маленькая кухня в стиле ретро с оранжевым фартуком и красивой плиткой для на участке и в саду
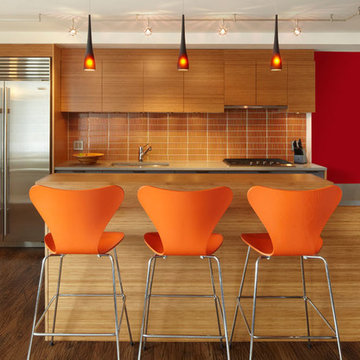
When marrying two Upper West Side apartments to accommodate a growing family’s needs, the team at Axis Mundi was faced with a conundrum: how to distinctly delineate public and private spaces without sacrificing the greater openness conferred by the expansion. So they limned that line with a six-foot square sliding glass door, which enables parents to block out the sounds of rambunctious youth emanating from private quarters, while also shielding sleeping children from the later night activities of their parents—all of it without obscuring light or affecting the impression of open-plan living. Continuity of materials—hand-scraped walnut plank floors, a custom bamboo veneer kitchen and living room shelving—enhances the sense of sweeping, loft-like spaces. Materials also create intriguing textural contrasts, as in a powder room where a high-tech glass sink and black stainless steel penny tile is softened by a leather door with contrast stitching one must open to enter the space.
Highlights: A pair of Gio Ponti lounge chairs, black glass rock tables and a William Yeoward area rug from the Rug Company (living room), sliding glass shower door from Magnum in the master bath.
Total Area: 1950 sf
Design Team: John Beckmann, Richard Rosenbloom and Nick Messerlian
Photography: Mikiko Kikuyama
© Axis Mundi Design LLC
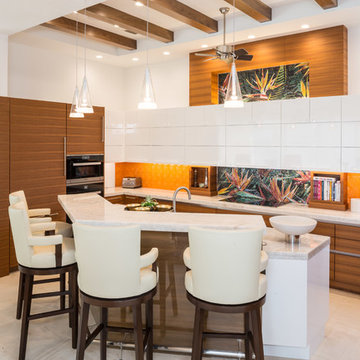
Идея дизайна: угловая кухня среднего размера в стиле неоклассика (современная классика) с врезной мойкой, плоскими фасадами, фасадами цвета дерева среднего тона, гранитной столешницей, оранжевым фартуком, техникой из нержавеющей стали и островом
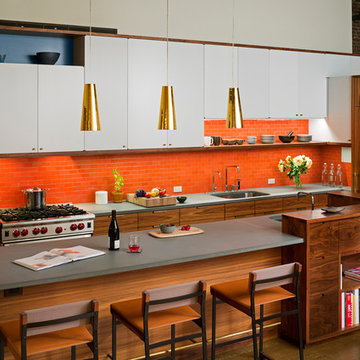
Photography: Albert Vecerka-Esto
Стильный дизайн: кухня в современном стиле с плоскими фасадами, белыми фасадами, столешницей из акрилового камня, фартуком из керамической плитки, техникой под мебельный фасад, островом, врезной мойкой, оранжевым фартуком и темным паркетным полом - последний тренд
Стильный дизайн: кухня в современном стиле с плоскими фасадами, белыми фасадами, столешницей из акрилового камня, фартуком из керамической плитки, техникой под мебельный фасад, островом, врезной мойкой, оранжевым фартуком и темным паркетным полом - последний тренд
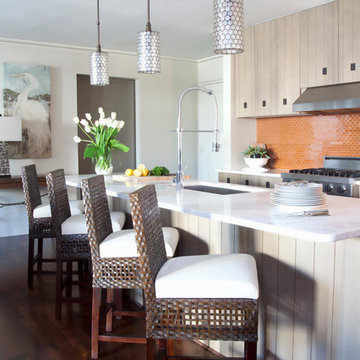
Photo Credit: Christina Wedge
Идея дизайна: параллельная кухня в морском стиле с врезной мойкой, плоскими фасадами, светлыми деревянными фасадами, оранжевым фартуком, техникой из нержавеющей стали, паркетным полом среднего тона и островом
Идея дизайна: параллельная кухня в морском стиле с врезной мойкой, плоскими фасадами, светлыми деревянными фасадами, оранжевым фартуком, техникой из нержавеющей стали, паркетным полом среднего тона и островом
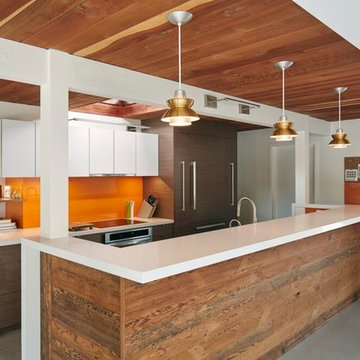
Идея дизайна: кухня в современном стиле с плоскими фасадами, белыми фасадами, оранжевым фартуком, фартуком из стекла, техникой под мебельный фасад и бетонным полом
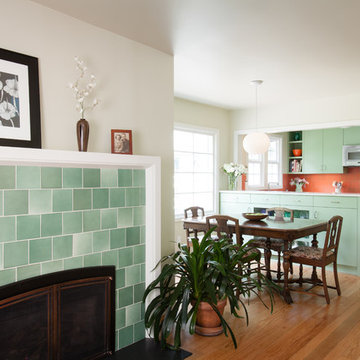
This renovation was inspired by the owner's love of color, and by the 1940s vintage of the cottage--specifically, the colors of classic American dishware of that era, such as Fiesta and Jadeite. In the new space, handmade coral tile and green cabinets provide a splash of tropical color to help counteract the gray Pacific Northwest climate outside. A fresh green tile fireplace surround unifies the living and dining spaces. Photos: Anna M Campbell

Marilyn Peryer Style House Photography
На фото: большая угловая кухня в стиле ретро с обеденным столом, одинарной мойкой, плоскими фасадами, темными деревянными фасадами, столешницей из кварцевого агломерата, оранжевым фартуком, фартуком из цементной плитки, техникой из нержавеющей стали, пробковым полом, полуостровом, бежевым полом и белой столешницей
На фото: большая угловая кухня в стиле ретро с обеденным столом, одинарной мойкой, плоскими фасадами, темными деревянными фасадами, столешницей из кварцевого агломерата, оранжевым фартуком, фартуком из цементной плитки, техникой из нержавеющей стали, пробковым полом, полуостровом, бежевым полом и белой столешницей
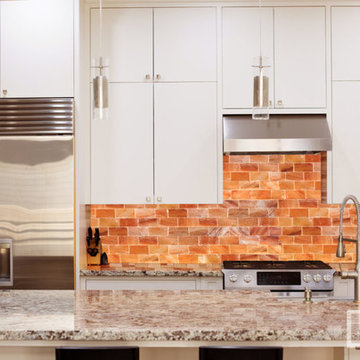
На фото: отдельная кухня среднего размера в современном стиле с с полувстраиваемой мойкой (с передним бортиком), плоскими фасадами, белыми фасадами, столешницей из кварцита, оранжевым фартуком, техникой из нержавеющей стали, полом из керамогранита, островом и черным полом
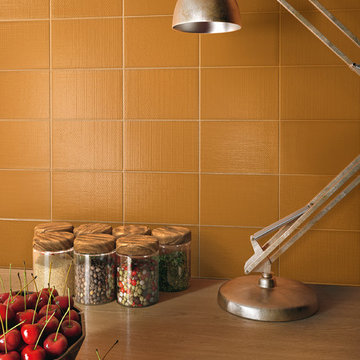
talian wall tile with different fabric-like textures that are mixed randomly together to create an original and elegant effect with Orange colored tiles.
Interior Wall Tile
Photo credit: Imola Ceramiche
Tileshop
1005 Harrison Street
Berkeley, CA 94710
Other California Locations: San Jose and Van Nuys (Los Angeles)
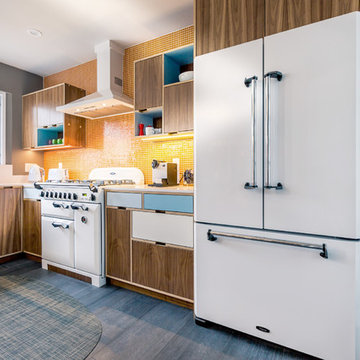
Идея дизайна: угловая кухня среднего размера в стиле ретро с обеденным столом, с полувстраиваемой мойкой (с передним бортиком), плоскими фасадами, фасадами цвета дерева среднего тона, столешницей из кварцевого агломерата, оранжевым фартуком, фартуком из плитки мозаики, белой техникой, полом из керамогранита и полуостровом
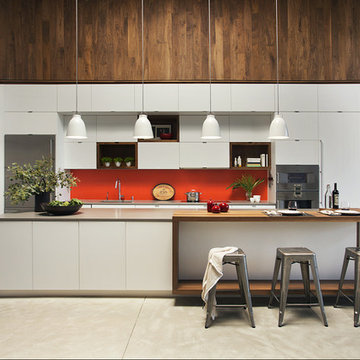
Modern family loft renovation in the South End of Boston, Massachusetts.
Open concept kitchen with custom cabinetry. Reconfigured for increased functionality, including more storage, larger prep surfaces, and new energy efficient appliances. A walnut element wraps the up wall and ceiling above the kitchen, adding much needed warmth, scale, and lighting to the space with its twenty foot ceiling.
Eric Roth Photography
Construction by Ralph S. Osmond Company.
Green architecture by ZeroEnergy Design. http://www.zeroenergy.com

CCI Renovations/North Vancouver/Photos - Ema Peter
Featured on the cover of the June/July 2012 issue of Homes and Living magazine this interpretation of mid century modern architecture wow's you from every angle. The name of the home was coined "L'Orange" from the homeowners love of the colour orange and the ingenious ways it has been integrated into the design.
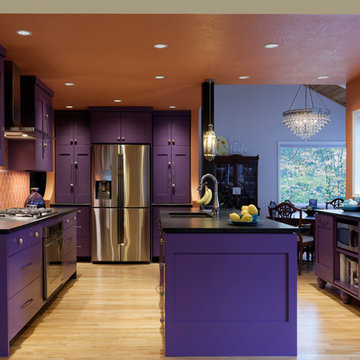
A perfect layout to house all the appliances.
Идея дизайна: большая отдельная, угловая кухня в средиземноморском стиле с врезной мойкой, фасадами в стиле шейкер, фиолетовыми фасадами, столешницей из кварцевого агломерата, оранжевым фартуком, фартуком из керамической плитки, техникой из нержавеющей стали, светлым паркетным полом, островом, коричневым полом и черной столешницей
Идея дизайна: большая отдельная, угловая кухня в средиземноморском стиле с врезной мойкой, фасадами в стиле шейкер, фиолетовыми фасадами, столешницей из кварцевого агломерата, оранжевым фартуком, фартуком из керамической плитки, техникой из нержавеющей стали, светлым паркетным полом, островом, коричневым полом и черной столешницей

Свежая идея для дизайна: п-образная кухня-гостиная среднего размера в стиле модернизм с плоскими фасадами, светлыми деревянными фасадами, оранжевым фартуком, фартуком из стекла, техникой под мебельный фасад, столешницей из талькохлорита, бетонным полом, полуостровом и коричневым полом - отличное фото интерьера
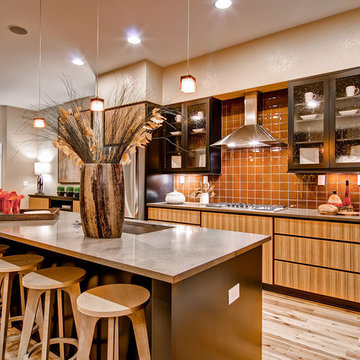
Стильный дизайн: кухня в современном стиле с обеденным столом, врезной мойкой, стеклянными фасадами, оранжевым фартуком и техникой из нержавеющей стали - последний тренд
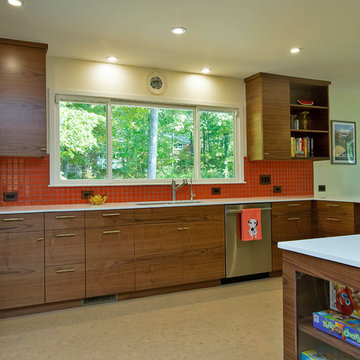
Marilyn Peryer Style House Photography
Источник вдохновения для домашнего уюта: большая угловая кухня в стиле ретро с обеденным столом, одинарной мойкой, плоскими фасадами, темными деревянными фасадами, столешницей из кварцевого агломерата, оранжевым фартуком, фартуком из цементной плитки, техникой из нержавеющей стали, пробковым полом, полуостровом, бежевым полом и белой столешницей
Источник вдохновения для домашнего уюта: большая угловая кухня в стиле ретро с обеденным столом, одинарной мойкой, плоскими фасадами, темными деревянными фасадами, столешницей из кварцевого агломерата, оранжевым фартуком, фартуком из цементной плитки, техникой из нержавеющей стали, пробковым полом, полуостровом, бежевым полом и белой столешницей
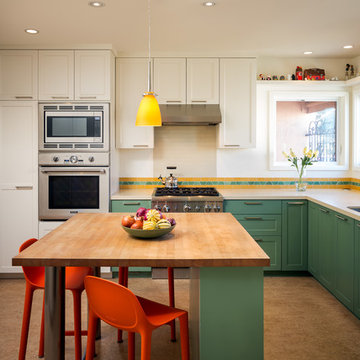
Scott Hargis Photo
Wessel Associates Interior Architecture
Стильный дизайн: угловая кухня среднего размера в современном стиле с кладовкой, врезной мойкой, фасадами в стиле шейкер, зелеными фасадами, столешницей из кварцевого агломерата, оранжевым фартуком, фартуком из керамической плитки, техникой из нержавеющей стали, полом из линолеума, островом и коричневым полом - последний тренд
Стильный дизайн: угловая кухня среднего размера в современном стиле с кладовкой, врезной мойкой, фасадами в стиле шейкер, зелеными фасадами, столешницей из кварцевого агломерата, оранжевым фартуком, фартуком из керамической плитки, техникой из нержавеющей стали, полом из линолеума, островом и коричневым полом - последний тренд
Кухня с оранжевым фартуком – фото дизайна интерьера
1