Кухня с одинарной мойкой – фото дизайна интерьера
Сортировать:
Бюджет
Сортировать:Популярное за сегодня
1 - 20 из 116 фото

Jon Wallen
На фото: большая угловая кухня в классическом стиле с обеденным столом, фасадами с утопленной филенкой, белыми фасадами, белым фартуком, черной техникой, темным паркетным полом, островом, одинарной мойкой, мраморной столешницей и фартуком из плитки кабанчик
На фото: большая угловая кухня в классическом стиле с обеденным столом, фасадами с утопленной филенкой, белыми фасадами, белым фартуком, черной техникой, темным паркетным полом, островом, одинарной мойкой, мраморной столешницей и фартуком из плитки кабанчик
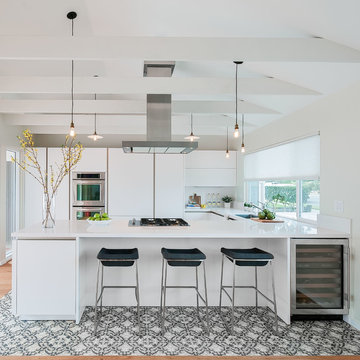
Custom SieMatic frameless full overlay S2 Recess Channel in Lotus White Matt Laminate, Miele 30" Gas Cooktop, Miele Dishwasher, Miele 36" Fully Integrated Refrigerator/Freezer, Miele 36" Island Hood
Expressive Architectural Photography

Upside Development completed an contemporary architectural transformation in Taylor Creek Ranch. Evolving from the belief that a beautiful home is more than just a very large home, this 1940’s bungalow was meticulously redesigned to entertain its next life. It's contemporary architecture is defined by the beautiful play of wood, brick, metal and stone elements. The flow interchanges all around the house between the dark black contrast of brick pillars and the live dynamic grain of the Canadian cedar facade. The multi level roof structure and wrapping canopies create the airy gloom similar to its neighbouring ravine.

The Port Ludlow Residence is a compact, 2400 SF modern house located on a wooded waterfront property at the north end of the Hood Canal, a long, fjord-like arm of western Puget Sound. The house creates a simple glazed living space that opens up to become a front porch to the beautiful Hood Canal.
The east-facing house is sited along a high bank, with a wonderful view of the water. The main living volume is completely glazed, with 12-ft. high glass walls facing the view and large, 8-ft.x8-ft. sliding glass doors that open to a slightly raised wood deck, creating a seamless indoor-outdoor space. During the warm summer months, the living area feels like a large, open porch. Anchoring the north end of the living space is a two-story building volume containing several bedrooms and separate his/her office spaces.
The interior finishes are simple and elegant, with IPE wood flooring, zebrawood cabinet doors with mahogany end panels, quartz and limestone countertops, and Douglas Fir trim and doors. Exterior materials are completely maintenance-free: metal siding and aluminum windows and doors. The metal siding has an alternating pattern using two different siding profiles.
The house has a number of sustainable or “green” building features, including 2x8 construction (40% greater insulation value); generous glass areas to provide natural lighting and ventilation; large overhangs for sun and rain protection; metal siding (recycled steel) for maximum durability, and a heat pump mechanical system for maximum energy efficiency. Sustainable interior finish materials include wood cabinets, linoleum floors, low-VOC paints, and natural wool carpet.
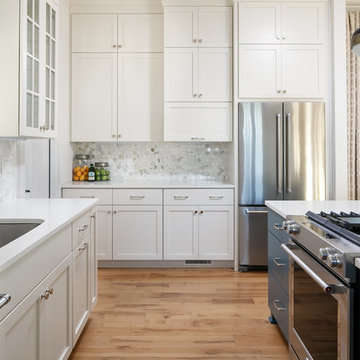
На фото: угловая кухня среднего размера в стиле неоклассика (современная классика) с обеденным столом, одинарной мойкой, фасадами в стиле шейкер, белыми фасадами, столешницей из кварцевого агломерата, белым фартуком, фартуком из каменной плитки, техникой из нержавеющей стали, островом и паркетным полом среднего тона с

Пример оригинального дизайна: огромная параллельная, светлая кухня-гостиная в современном стиле с плоскими фасадами, белыми фасадами, белой техникой, островом, одинарной мойкой, столешницей из кварцевого агломерата, белым фартуком, полом из керамогранита, черным полом и белой столешницей
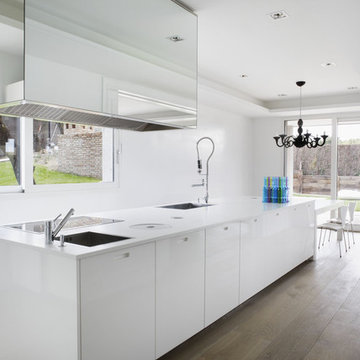
Modern Boffi kitchen with a minimal concept. Lots of natural light through oversized windows, Venetian stucco pure white, and the warmth of white European oak by Lignum Elite - Ibiza (Platinum Collection).
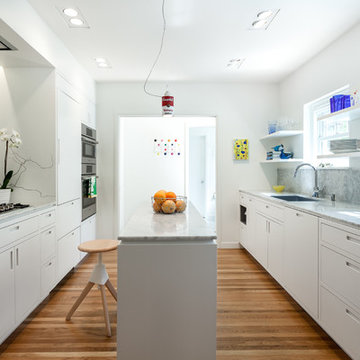
Kat Alves
Идея дизайна: параллельная кухня среднего размера в современном стиле с одинарной мойкой, плоскими фасадами, белыми фасадами, мраморной столешницей, серым фартуком, фартуком из каменной плиты, техникой под мебельный фасад, паркетным полом среднего тона и островом
Идея дизайна: параллельная кухня среднего размера в современном стиле с одинарной мойкой, плоскими фасадами, белыми фасадами, мраморной столешницей, серым фартуком, фартуком из каменной плиты, техникой под мебельный фасад, паркетным полом среднего тона и островом

Porcelain tile with wood grain
4" canned recessed lighting
Carerra marble
Waterfall Island
#buildboswell
Источник вдохновения для домашнего уюта: огромная п-образная кухня-гостиная в современном стиле с плоскими фасадами, темными деревянными фасадами, белым фартуком, фартуком из каменной плиты, островом, одинарной мойкой, мраморной столешницей и полом из керамогранита
Источник вдохновения для домашнего уюта: огромная п-образная кухня-гостиная в современном стиле с плоскими фасадами, темными деревянными фасадами, белым фартуком, фартуком из каменной плиты, островом, одинарной мойкой, мраморной столешницей и полом из керамогранита

This contemporary kitchen has some unique features. The island has 3 levels – a lower level Calcutta marble countertop for prepping, rolling, or mixing; a mid-level with the same height and material as the main perimeter countertops (Caesarstone “Blizzard”); and a slightly higher level made with a custom-designed maple table that fits over the end of the island counter.
Although the custom table required extra time and consideration, the challenge to design it was well worth it. It is a pivotal element in the space and is both highly functional and aesthetic. Its inventive flexible design allows it to be moved to any side of the island. Moreover, by simply adding a leg, it easily converts into a free-standing table that can be positioned anywhere in the room. This flexibility maximizes its versatility. It can be arranged so guests can dine in close proximity to family members or it can be relocated where food and drinks can be served off to the side and out of the way.
The table’s custom maple finish ties in well with the existing fireplace and bookshelf in the sitting room.
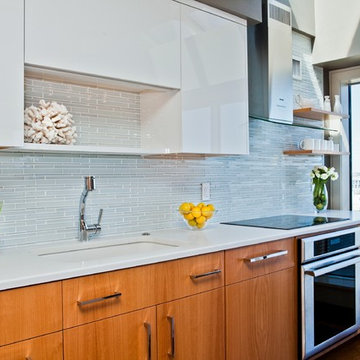
Eric Smith Photography
Свежая идея для дизайна: кухня в современном стиле с одинарной мойкой, плоскими фасадами, белыми фасадами, серым фартуком, фартуком из удлиненной плитки и техникой из нержавеющей стали - отличное фото интерьера
Свежая идея для дизайна: кухня в современном стиле с одинарной мойкой, плоскими фасадами, белыми фасадами, серым фартуком, фартуком из удлиненной плитки и техникой из нержавеющей стали - отличное фото интерьера
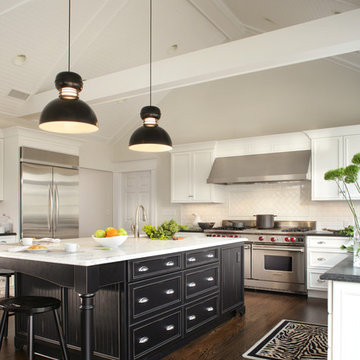
Стильный дизайн: большая п-образная кухня в стиле неоклассика (современная классика) с фасадами с утопленной филенкой, белым фартуком, фартуком из плитки кабанчик, техникой из нержавеющей стали, обеденным столом, одинарной мойкой, мраморной столешницей, темным паркетным полом, островом, коричневым полом и черно-белыми фасадами - последний тренд
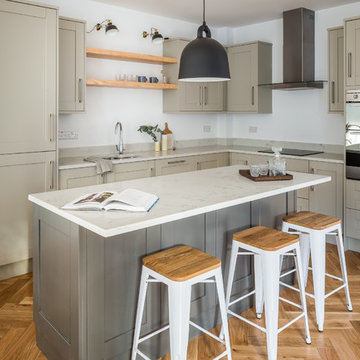
Стильный дизайн: угловая кухня среднего размера в стиле неоклассика (современная классика) с обеденным столом, одинарной мойкой, фасадами с утопленной филенкой, бежевыми фасадами, паркетным полом среднего тона, островом и бежевым полом - последний тренд
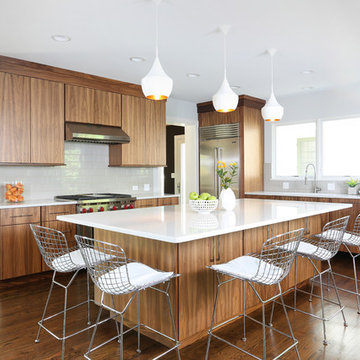
This mid century modern-inspired kitchen features flushed walnut cabinetry and a large island with plenty of seating and storage. Additionally, the space opens up to the living room, making it ideal for entertaining.
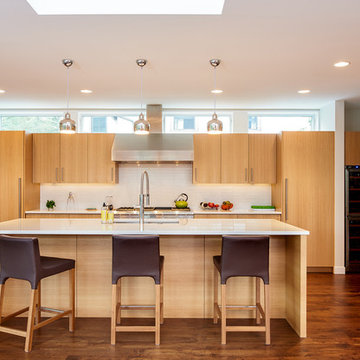
Photo by: Chad Holder
На фото: п-образная кухня среднего размера в стиле ретро с одинарной мойкой, плоскими фасадами, столешницей из кварцита, белым фартуком, фартуком из керамической плитки, темным паркетным полом, островом, фасадами цвета дерева среднего тона и техникой из нержавеющей стали
На фото: п-образная кухня среднего размера в стиле ретро с одинарной мойкой, плоскими фасадами, столешницей из кварцита, белым фартуком, фартуком из керамической плитки, темным паркетным полом, островом, фасадами цвета дерева среднего тона и техникой из нержавеющей стали
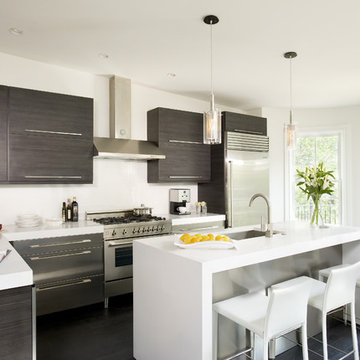
Cabinetry provided by Metropolitan Cabinets
Photography by Shelly Harrison
Свежая идея для дизайна: параллельная кухня в стиле модернизм с техникой из нержавеющей стали, одинарной мойкой, плоскими фасадами, темными деревянными фасадами, столешницей из кварцевого агломерата и фартуком из стекла - отличное фото интерьера
Свежая идея для дизайна: параллельная кухня в стиле модернизм с техникой из нержавеющей стали, одинарной мойкой, плоскими фасадами, темными деревянными фасадами, столешницей из кварцевого агломерата и фартуком из стекла - отличное фото интерьера
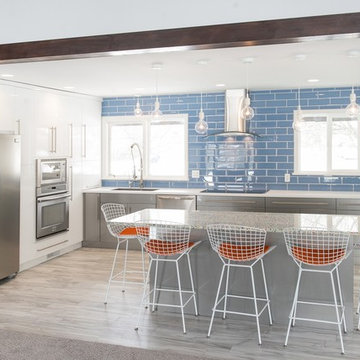
Joel Faurote
Источник вдохновения для домашнего уюта: угловая кухня среднего размера в морском стиле с одинарной мойкой, столешницей из переработанного стекла, синим фартуком, фартуком из стеклянной плитки, техникой из нержавеющей стали, полом из керамической плитки, островом, плоскими фасадами и серыми фасадами
Источник вдохновения для домашнего уюта: угловая кухня среднего размера в морском стиле с одинарной мойкой, столешницей из переработанного стекла, синим фартуком, фартуком из стеклянной плитки, техникой из нержавеющей стали, полом из керамической плитки, островом, плоскими фасадами и серыми фасадами
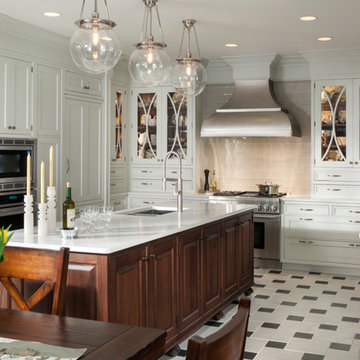
Here we have a beautiful, white kitchen that features cabinetry from Wood-Mode. There are stainless steel appliances, including a stainless steel vent hood, which make any kitchen functional and elegant. Stainless steel proves to be easy care and easy to work. The white cabinets on the wall are accented wonderfully with a dark-wooden island that has a countertop to match the rest of the kitchen. We always have a dark-wooden table that goes with the island to tie everything together. The decor in this kitchen includes a gorgeous flower arrangement of yellow tulips, fruit bowls and white candles.
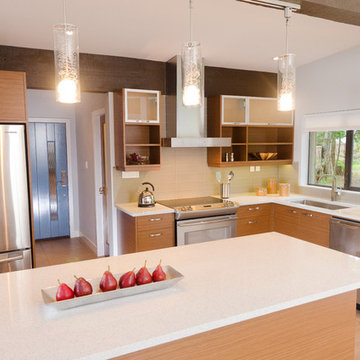
Island Life Photgraphics
Стильный дизайн: кухня в стиле ретро с одинарной мойкой и столешницей из кварцевого агломерата - последний тренд
Стильный дизайн: кухня в стиле ретро с одинарной мойкой и столешницей из кварцевого агломерата - последний тренд
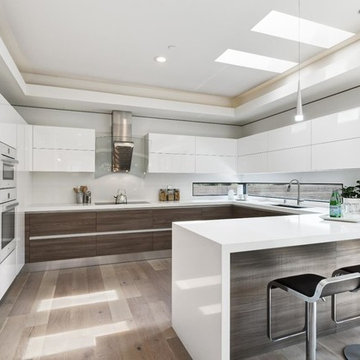
Пример оригинального дизайна: п-образная кухня в современном стиле с одинарной мойкой, плоскими фасадами, белыми фасадами, белой техникой, светлым паркетным полом и полуостровом
Кухня с одинарной мойкой – фото дизайна интерьера
1