Кухня с одинарной мойкой и зеленым фартуком – фото дизайна интерьера
Сортировать:
Бюджет
Сортировать:Популярное за сегодня
1 - 20 из 2 003 фото

Кухня в 3 цветах: дерево, зеленый матовый и серый матовый. Над барной стойкой-островом располагаются подвесные полки для бокалов и посуды. В острове предусмотрен винный шкаф.

Functional island with GE Cafe dishwasher is the centerpiece of this nature-inspired kitchen.
На фото: угловая кухня среднего размера в стиле неоклассика (современная классика) с обеденным столом, одинарной мойкой, плоскими фасадами, фасадами цвета дерева среднего тона, столешницей из кварцита, зеленым фартуком, фартуком из керамогранитной плитки, техникой из нержавеющей стали, светлым паркетным полом, островом и белой столешницей
На фото: угловая кухня среднего размера в стиле неоклассика (современная классика) с обеденным столом, одинарной мойкой, плоскими фасадами, фасадами цвета дерева среднего тона, столешницей из кварцита, зеленым фартуком, фартуком из керамогранитной плитки, техникой из нержавеющей стали, светлым паркетным полом, островом и белой столешницей

Donna Guyler Design
Идея дизайна: большая угловая кухня в морском стиле с обеденным столом, фасадами в стиле шейкер, белыми фасадами, островом, белой столешницей, одинарной мойкой, столешницей из кварцевого агломерата, зеленым фартуком, фартуком из керамогранитной плитки, техникой из нержавеющей стали, полом из керамогранита, бежевым полом, двухцветным гарнитуром и обоями на стенах
Идея дизайна: большая угловая кухня в морском стиле с обеденным столом, фасадами в стиле шейкер, белыми фасадами, островом, белой столешницей, одинарной мойкой, столешницей из кварцевого агломерата, зеленым фартуком, фартуком из керамогранитной плитки, техникой из нержавеющей стали, полом из керамогранита, бежевым полом, двухцветным гарнитуром и обоями на стенах
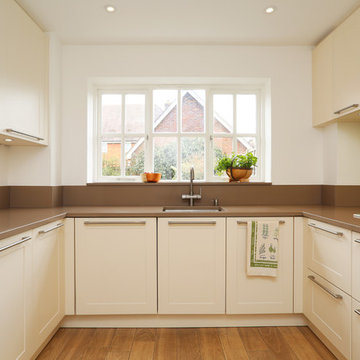
U-shaped kitchen with Cream matt laminate doors.
Green glass splashback.
Siemens appliances.
Dim Grey Compac Quartz worktop and Upstand.
Источник вдохновения для домашнего уюта: п-образная кухня среднего размера в стиле модернизм с одинарной мойкой, бежевыми фасадами, столешницей из кварцита, зеленым фартуком, фартуком из стекла и черной техникой без острова
Источник вдохновения для домашнего уюта: п-образная кухня среднего размера в стиле модернизм с одинарной мойкой, бежевыми фасадами, столешницей из кварцита, зеленым фартуком, фартуком из стекла и черной техникой без острова

This custom, high-performance home was designed and built to a LEED for Homes Platinum rating, the highest rating given to homes when certified by the US Green Building Council. The house has been laid out to take maximum advantage of both passive and active solar energy, natural ventilation, low impact and recyclable materials, high efficiency lighting and controls, in a structure that is very simple and economical to build. The envelope of the house is designed to require a minimum amount of energy in order to live and use the home based on the lifestyle of the occupants. The home will have an innovative HVAC system that has been recently developed by engineers from the University of Illinois which uses considerably less energy than a conventional heating and cooling system and provides extremely high indoor air quality utilizing a CERV (conditioned energy recovery ventilation system) combined with a cost effective installation.
Lawrence Smith

Shultz Photo and Design
Источник вдохновения для домашнего уюта: маленькая параллельная кухня в стиле кантри с одинарной мойкой, фасадами с утопленной филенкой, столешницей из талькохлорита, зеленым фартуком, фартуком из стеклянной плитки, техникой из нержавеющей стали, паркетным полом среднего тона, островом, обеденным столом, бежевым полом и белыми фасадами для на участке и в саду
Источник вдохновения для домашнего уюта: маленькая параллельная кухня в стиле кантри с одинарной мойкой, фасадами с утопленной филенкой, столешницей из талькохлорита, зеленым фартуком, фартуком из стеклянной плитки, техникой из нержавеющей стали, паркетным полом среднего тона, островом, обеденным столом, бежевым полом и белыми фасадами для на участке и в саду
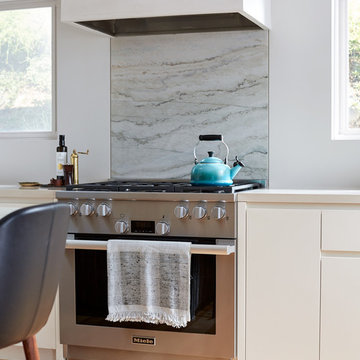
Mill Valley Scandinavian, modern, open kitchen with skylight, simple cabinets, stone backsplash, Danish furniture, open shelves
Photographer: John Merkl

Свежая идея для дизайна: маленькая п-образная кухня в стиле ретро с кладовкой, плоскими фасадами, светлыми деревянными фасадами, столешницей из ламината, зеленым фартуком, фартуком из керамической плитки, техникой из нержавеющей стали, полом из линолеума и одинарной мойкой без острова для на участке и в саду - отличное фото интерьера

To view other projects by TruexCullins Architecture + Interior design visit www.truexcullins.com
Photographer: Jim Westphalen
Свежая идея для дизайна: прямая кухня-гостиная среднего размера в стиле кантри с техникой из нержавеющей стали, одинарной мойкой, плоскими фасадами, белыми фасадами, зеленым фартуком, гранитной столешницей, фартуком из плитки мозаики, светлым паркетным полом, островом и окном - отличное фото интерьера
Свежая идея для дизайна: прямая кухня-гостиная среднего размера в стиле кантри с техникой из нержавеющей стали, одинарной мойкой, плоскими фасадами, белыми фасадами, зеленым фартуком, гранитной столешницей, фартуком из плитки мозаики, светлым паркетным полом, островом и окном - отличное фото интерьера
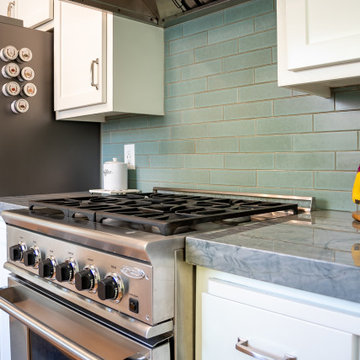
KitchenCRATE G Street II | Countertop: Bedrosians Quartzite in Leblon | Backsplash: Bedrosians Zenia in Orion | Sink: Blanco Diamond Super Single Sink in Metallic Grey | Faucet: Kingston Brass Gourmetier Concord Faucet in Brushed Nickel | For more visit: https://kbcrate.com/kitchencrate-g-street-ii-in-sacramento-ca-is-complete/

Rénovation complète d'une maison de village à Aix-en-Provence. Redistribution des espaces. Création : d'une entrée avec banquette et rangement ainsi qu'une buanderie.
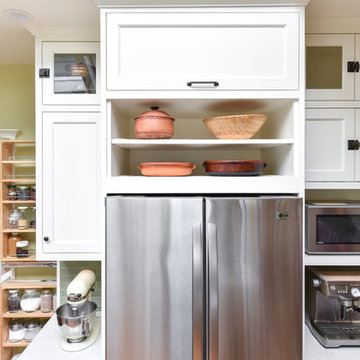
Storage above for special less-used bowls and cookware. Open shelving/counter for microwave and expresso area.
Источник вдохновения для домашнего уюта: п-образная кухня среднего размера в стиле кантри с обеденным столом, одинарной мойкой, фасадами в стиле шейкер, белыми фасадами, столешницей из кварцевого агломерата, зеленым фартуком, фартуком из керамической плитки, техникой из нержавеющей стали, паркетным полом среднего тона и полуостровом
Источник вдохновения для домашнего уюта: п-образная кухня среднего размера в стиле кантри с обеденным столом, одинарной мойкой, фасадами в стиле шейкер, белыми фасадами, столешницей из кварцевого агломерата, зеленым фартуком, фартуком из керамической плитки, техникой из нержавеющей стали, паркетным полом среднего тона и полуостровом

© Deborah Scannell Photography
Пример оригинального дизайна: маленькая угловая кухня в стиле рустика с обеденным столом, одинарной мойкой, фасадами в стиле шейкер, фасадами цвета дерева среднего тона, гранитной столешницей, зеленым фартуком, фартуком из керамической плитки, техникой из нержавеющей стали, светлым паркетным полом и полуостровом для на участке и в саду
Пример оригинального дизайна: маленькая угловая кухня в стиле рустика с обеденным столом, одинарной мойкой, фасадами в стиле шейкер, фасадами цвета дерева среднего тона, гранитной столешницей, зеленым фартуком, фартуком из керамической плитки, техникой из нержавеющей стали, светлым паркетным полом и полуостровом для на участке и в саду

The design of this remodel of a small two-level residence in Noe Valley reflects the owner's passion for Japanese architecture. Having decided to completely gut the interior partitions, we devised a better-arranged floor plan with traditional Japanese features, including a sunken floor pit for dining and a vocabulary of natural wood trim and casework. Vertical grain Douglas Fir takes the place of Hinoki wood traditionally used in Japan. Natural wood flooring, soft green granite and green glass backsplashes in the kitchen further develop the desired Zen aesthetic. A wall to wall window above the sunken bath/shower creates a connection to the outdoors. Privacy is provided through the use of switchable glass, which goes from opaque to clear with a flick of a switch. We used in-floor heating to eliminate the noise associated with forced-air systems.

Crédits photo: Alexis Paoli
Свежая идея для дизайна: п-образная кухня среднего размера в современном стиле с одинарной мойкой, белыми фасадами, зеленым фартуком, белой техникой, полом из керамогранита, черным полом и белой столешницей - отличное фото интерьера
Свежая идея для дизайна: п-образная кухня среднего размера в современном стиле с одинарной мойкой, белыми фасадами, зеленым фартуком, белой техникой, полом из керамогранита, черным полом и белой столешницей - отличное фото интерьера
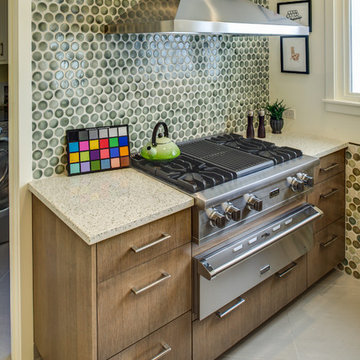
The client was working with a very small space that couldn’t be expanded, but they wanted to create an island. The designer ended up creating a peninsula work space that gave them the feel of an island without invading as much of the limited space. Open shelves we also brought in to create a more welcoming atmosphere, while creating the illusion of more space. Finally, an earthy-green backsplash was added to add color and texture to the kitchen.
“Fresh Compact Eat-in Kitchen remodel with an open concept and fun atmosphere. Design by Gillman’s” — Dura Supreme Cabinetry
Treve Johnson Photography

The kitchen island is multi-purposed with seating for socializing, storage, and a microwave oven shelf. An integrated panelized refrigerator gives this kitchen a tailored look.
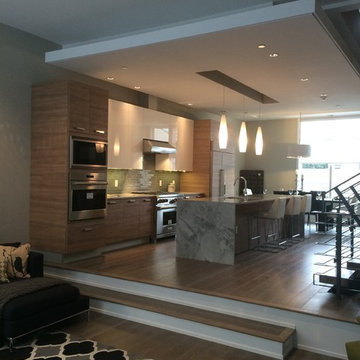
Alex Larionov
Свежая идея для дизайна: большая параллельная кухня в стиле модернизм с обеденным столом, островом, плоскими фасадами, светлыми деревянными фасадами, столешницей из кварцевого агломерата, зеленым фартуком, фартуком из стеклянной плитки, одинарной мойкой и светлым паркетным полом - отличное фото интерьера
Свежая идея для дизайна: большая параллельная кухня в стиле модернизм с обеденным столом, островом, плоскими фасадами, светлыми деревянными фасадами, столешницей из кварцевого агломерата, зеленым фартуком, фартуком из стеклянной плитки, одинарной мойкой и светлым паркетным полом - отличное фото интерьера

Soggiorno con camino e Sala da Pranzo con open space, pavimentazione in parquet posato a correre, mobile tv su misura ed illuminazione Flos Mayday.
Стильный дизайн: угловая кухня среднего размера в современном стиле с обеденным столом, одинарной мойкой, плоскими фасадами, оранжевыми фасадами, деревянной столешницей, зеленым фартуком, техникой из нержавеющей стали, светлым паркетным полом, коричневым полом и серой столешницей без острова - последний тренд
Стильный дизайн: угловая кухня среднего размера в современном стиле с обеденным столом, одинарной мойкой, плоскими фасадами, оранжевыми фасадами, деревянной столешницей, зеленым фартуком, техникой из нержавеющей стали, светлым паркетным полом, коричневым полом и серой столешницей без острова - последний тренд
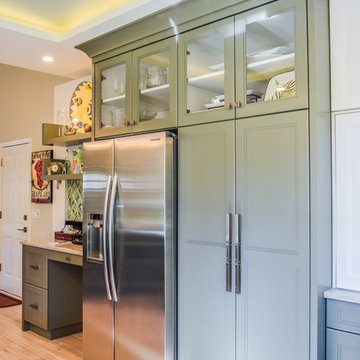
Стильный дизайн: параллельная кухня-гостиная среднего размера в стиле неоклассика (современная классика) с одинарной мойкой, фасадами с утопленной филенкой, серыми фасадами, столешницей из кварцевого агломерата, зеленым фартуком, фартуком из плитки мозаики, техникой из нержавеющей стали и светлым паркетным полом без острова - последний тренд
Кухня с одинарной мойкой и зеленым фартуком – фото дизайна интерьера
1