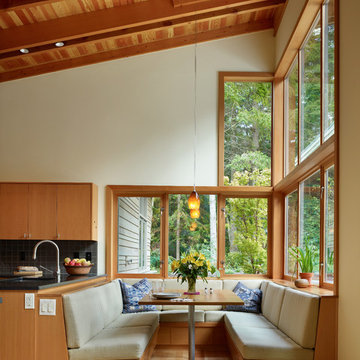Кухня с обеденным столом – фото дизайна интерьера
Сортировать:
Бюджет
Сортировать:Популярное за сегодня
1 - 20 из 311 фото

Interior Design by Martha O'Hara Interiors; Build by REFINED, LLC; Photography by Troy Thies Photography; Styling by Shannon Gale
Пример оригинального дизайна: кухня в морском стиле с обеденным столом, фасадами в стиле шейкер, серыми фасадами и техникой из нержавеющей стали
Пример оригинального дизайна: кухня в морском стиле с обеденным столом, фасадами в стиле шейкер, серыми фасадами и техникой из нержавеющей стали

In the prestigious Enatai neighborhood in Bellevue, this mid 90’s home was in need of updating. Bringing this home from a bleak spec project to the feeling of a luxurious custom home took partnering with an amazing interior designer and our specialists in every field. Everything about this home now fits the life and style of the homeowner and is a balance of the finer things with quaint farmhouse styling.
RW Anderson Homes is the premier home builder and remodeler in the Seattle and Bellevue area. Distinguished by their excellent team, and attention to detail, RW Anderson delivers a custom tailored experience for every customer. Their service to clients has earned them a great reputation in the industry for taking care of their customers.
Working with RW Anderson Homes is very easy. Their office and design team work tirelessly to maximize your goals and dreams in order to create finished spaces that aren’t only beautiful, but highly functional for every customer. In an industry known for false promises and the unexpected, the team at RW Anderson is professional and works to present a clear and concise strategy for every project. They take pride in their references and the amount of direct referrals they receive from past clients.
RW Anderson Homes would love the opportunity to talk with you about your home or remodel project today. Estimates and consultations are always free. Call us now at 206-383-8084 or email Ryan@rwandersonhomes.com.

На фото: большая угловая кухня в классическом стиле с техникой из нержавеющей стали, мраморной столешницей, обеденным столом, фасадами с выступающей филенкой, темными деревянными фасадами, темным паркетным полом, островом и белой столешницей
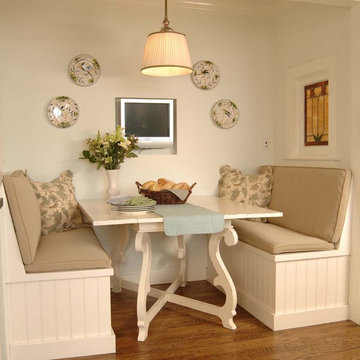
Free ebook, Creating the Ideal Kitchen. DOWNLOAD NOW
My husband and I had the opportunity to completely gut and remodel a very tired 1950’s Garrison colonial. We knew that the idea of a semi-open floor plan would be ideal for our family. Space saving solutions started with the design of a banquet in the kitchen. The banquet’s focal point is the two stained glass windows on either end that help to capture daylight from the adjoining spaces.
Material selections for the kitchen were driven by the desire for a bright, casual and uncomplicated look. The plan began with 3 large windows centered over a white farmhouse sink and overlooking the backyard. A large island acts as the kitchen’s work center and rounds out seating options in the room. White inset cabinetry is offset with a mix of materials including soapstone, cherry butcher block, stainless appliances, oak flooring and rustic white tiles that rise to the ceiling creating a dramatic backdrop for an arched range hood. Multiple mullioned glass doors keep the kitchen open, bright and airy.
A palette of grayish greens and blues throughout the house helps to meld the white kitchen and trim detail with existing furnishings. In-cabinet lighting as well as task and undercabinet lighting complements the recessed can lights and help to complete the light and airy look of the space.
Designed by: Susan Klimala, CKD, CBD
For more information on kitchen and bath design ideas go to: www.kitchenstudio-ge.com
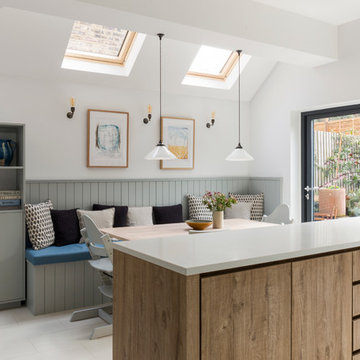
Panelled bespoke seating area painted in Mist by Neptune, paired with a Neptune Oak Dining table and Ercol chairs spray painted in the same colour. Prints are by Barbara Hepworth, and ceramics are Mid-Century. Walls painted in Lead 1 by Paint & Paper Library. Floor tiles are Vanilla Regal Matt by Topps Tiles, and similar wall lights can be found at Enamel Lampshades. Photos Chris Snook

Идея дизайна: огромная п-образная кухня в морском стиле с обеденным столом, фасадами в стиле шейкер, белыми фасадами, бежевым фартуком, техникой из нержавеющей стали, темным паркетным полом, островом, с полувстраиваемой мойкой (с передним бортиком), мраморной столешницей, фартуком из плитки мозаики и коричневым полом
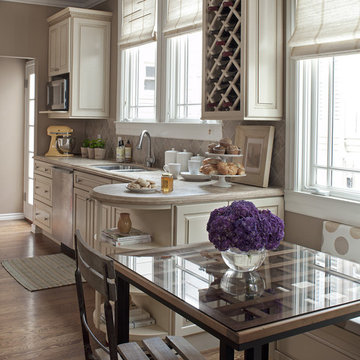
Ken Gutmaker Photography
kellykeisersplendidinteriors
Источник вдохновения для домашнего уюта: кухня в классическом стиле с фасадами с выступающей филенкой, бежевыми фасадами, бежевым фартуком, обеденным столом и шторами на окнах
Источник вдохновения для домашнего уюта: кухня в классическом стиле с фасадами с выступающей филенкой, бежевыми фасадами, бежевым фартуком, обеденным столом и шторами на окнах
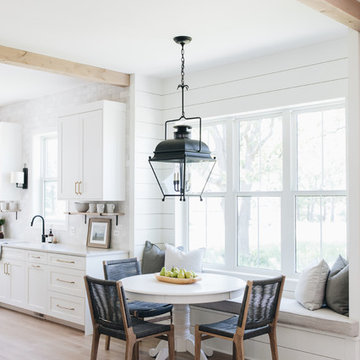
Источник вдохновения для домашнего уюта: п-образная кухня в стиле кантри с обеденным столом, врезной мойкой, фасадами в стиле шейкер, паркетным полом среднего тона и коричневым полом
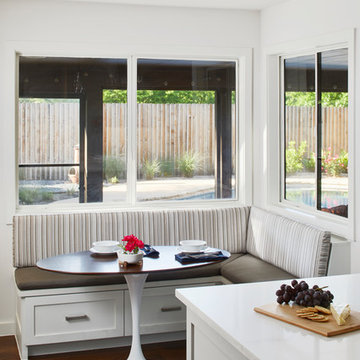
Свежая идея для дизайна: кухня в стиле неоклассика (современная классика) с обеденным столом, темным паркетным полом, коричневым полом и окном - отличное фото интерьера

Aimee Mazzenga Photography
На фото: большая п-образная кухня в стиле фьюжн с обеденным столом, врезной мойкой, фасадами в стиле шейкер, белыми фасадами, белым фартуком, техникой под мебельный фасад, светлым паркетным полом, двумя и более островами, белой столешницей, мраморной столешницей, фартуком из мрамора и бежевым полом
На фото: большая п-образная кухня в стиле фьюжн с обеденным столом, врезной мойкой, фасадами в стиле шейкер, белыми фасадами, белым фартуком, техникой под мебельный фасад, светлым паркетным полом, двумя и более островами, белой столешницей, мраморной столешницей, фартуком из мрамора и бежевым полом

Julie Mannell Photography
Стильный дизайн: угловая кухня среднего размера в стиле ретро с обеденным столом, столешницей из кварцевого агломерата, белым фартуком, фартуком из каменной плитки, техникой из нержавеющей стали, паркетным полом среднего тона, двойной мойкой, темными деревянными фасадами, островом и плоскими фасадами - последний тренд
Стильный дизайн: угловая кухня среднего размера в стиле ретро с обеденным столом, столешницей из кварцевого агломерата, белым фартуком, фартуком из каменной плитки, техникой из нержавеющей стали, паркетным полом среднего тона, двойной мойкой, темными деревянными фасадами, островом и плоскими фасадами - последний тренд
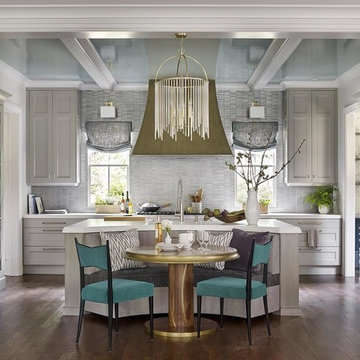
На фото: кухня в классическом стиле с обеденным столом, фасадами в стиле шейкер, серыми фасадами, серым фартуком, паркетным полом среднего тона, островом, коричневым полом и окном с
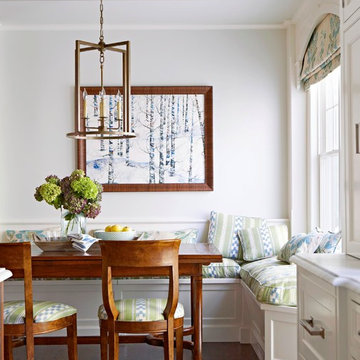
Michael Partenio Photography
Karin Lidbeck-Brent
Идея дизайна: большая кухня в стиле рустика с обеденным столом
Идея дизайна: большая кухня в стиле рустика с обеденным столом
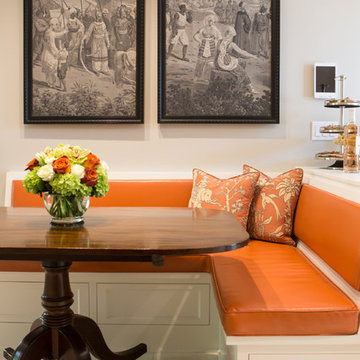
Erika Bierman Photography www.erikabiermanphotography.com
Пример оригинального дизайна: кухня в классическом стиле с обеденным столом
Пример оригинального дизайна: кухня в классическом стиле с обеденным столом
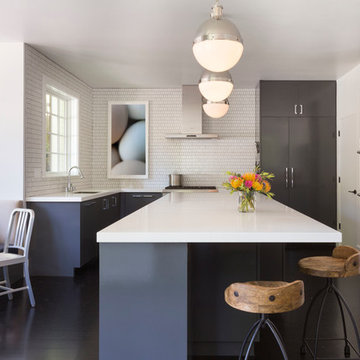
Beginning this full home remodel in the kitchen, we added a cozy banquette, built-in custom cabinets, and a PentalQuartz Super White countertop for a contemporary vibe. The kitchen’s central feature is an inset bar in rich macassar ebony and Flavor Paper’s Monaco gold foil wallpaper that was formerly a fireplace.
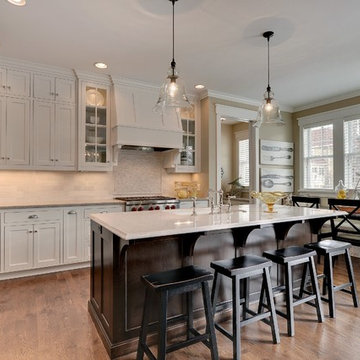
Professionally Staged by Ambience at Home
http://ambiance-athome.com/
Professionally Photographed by SpaceCrafting
http://spacecrafting.com

Architecture that is synonymous with the age of elegance, this welcoming Georgian style design reflects and emphasis for symmetry with the grand entry, stairway and front door focal point.
Near Lake Harriet in Minneapolis, this newly completed Georgian style home includes a renovation, new garage and rear addition that provided new and updated spacious rooms including an eat-in kitchen, mudroom, butler pantry, home office and family room that overlooks expansive patio and backyard spaces. The second floor showcases and elegant master suite. A collection of new and antique furnishings, modern art, and sunlit rooms, compliment the traditional architectural detailing, dark wood floors, and enameled woodwork. A true masterpiece. Call today for an informational meeting, tour or portfolio review.
BUILDER: Streeter & Associates, Renovation Division - Bob Near
ARCHITECT: Peterssen/Keller
INTERIOR: Engler Studio
PHOTOGRAPHY: Karen Melvin Photography
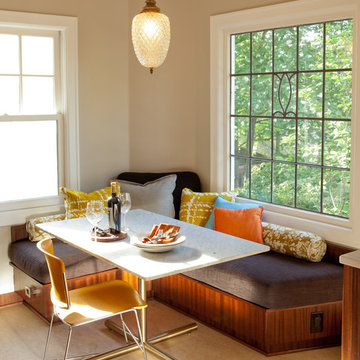
Russ Widstrand
Идея дизайна: кухня в стиле модернизм с обеденным столом
Идея дизайна: кухня в стиле модернизм с обеденным столом
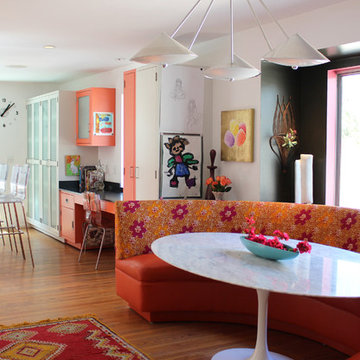
Photo by Marcia Prentice
Источник вдохновения для домашнего уюта: кухня в современном стиле с обеденным столом, плоскими фасадами и оранжевыми фасадами
Источник вдохновения для домашнего уюта: кухня в современном стиле с обеденным столом, плоскими фасадами и оранжевыми фасадами
Кухня с обеденным столом – фото дизайна интерьера
1
