Кухня с обеденным столом и двойной мойкой – фото дизайна интерьера
Сортировать:
Бюджет
Сортировать:Популярное за сегодня
1 - 20 из 58 453 фото

Пример оригинального дизайна: п-образная кухня среднего размера в стиле ретро с обеденным столом, двойной мойкой, плоскими фасадами, серыми фасадами, столешницей из кварцевого агломерата, серым фартуком, техникой из нержавеющей стали, паркетным полом среднего тона, островом и белой столешницей

На фото: большая прямая кухня в стиле модернизм с обеденным столом, двойной мойкой, плоскими фасадами, серыми фасадами, столешницей из акрилового камня, коричневым фартуком, техникой из нержавеющей стали, бетонным полом и островом

When designing this beautiful kitchen, we knew that our client’s favorite color was blue. Upon entering the home, it was easy to see that great care had been taken to incorporate the color blue throughout. So, when our Designer Sherry knew that our client wanted an island, she jumped at the opportunity to add a pop of color to their kitchen.
Having a kitchen island can be a great opportunity to showcase an accent color that you love or serve as a way to showcase your style and personality. Our client chose a bold saturated blue which draws the eye into the kitchen. Shadow Storm Marble countertops, 3x6 Bianco Polished Marble backsplash and Waypoint Painted Linen floor to ceiling cabinets brighten up the space and add contrast. Arabescato Carrara Herringbone Marble was used to add a design element above the range.
The major renovations performed on this kitchen included:
A peninsula work top and a small island in the middle of the room for the range was removed. A set of double ovens were also removed in order for the range to be moved against the wall to allow the middle of the kitchen to open up for the installment of the large island. Placing the island parallel to the sink, opened up the kitchen to the family room and made it more inviting.

Open plan kitchen diner with great views through to the garden.
На фото: большая прямая кухня: освещение в современном стиле с обеденным столом, плоскими фасадами, островом, серым полом, коричневой столешницей, деревянной столешницей, светлым паркетным полом, черными фасадами, черной техникой, двойной мойкой, серым фартуком и фартуком из цементной плитки с
На фото: большая прямая кухня: освещение в современном стиле с обеденным столом, плоскими фасадами, островом, серым полом, коричневой столешницей, деревянной столешницей, светлым паркетным полом, черными фасадами, черной техникой, двойной мойкой, серым фартуком и фартуком из цементной плитки с
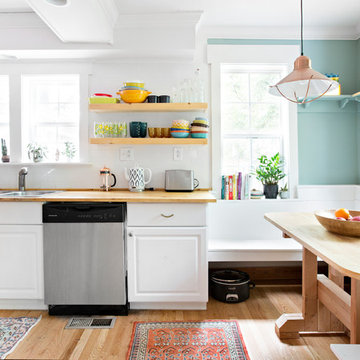
Photo: Caroline Sharpnack © 2017 Houzz
Источник вдохновения для домашнего уюта: прямая кухня в стиле неоклассика (современная классика) с обеденным столом, двойной мойкой, фасадами с выступающей филенкой, белыми фасадами, деревянной столешницей, белым фартуком, фартуком из плитки кабанчик, техникой из нержавеющей стали, паркетным полом среднего тона, коричневым полом и коричневой столешницей
Источник вдохновения для домашнего уюта: прямая кухня в стиле неоклассика (современная классика) с обеденным столом, двойной мойкой, фасадами с выступающей филенкой, белыми фасадами, деревянной столешницей, белым фартуком, фартуком из плитки кабанчик, техникой из нержавеющей стали, паркетным полом среднего тона, коричневым полом и коричневой столешницей

Glencoe Cashmere's cool colouring and high gloss finish offer the the ultimate in urban style - perfect for the modern home. Create a striking contrast of colour and texture by completing your kitchen with smooth Corian worktops and split-face slate mosaic wall tiles.
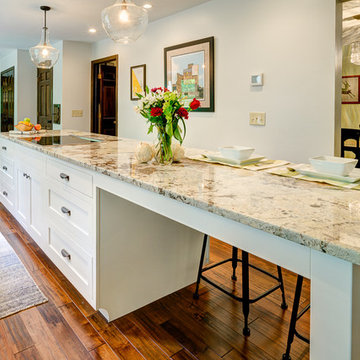
Arc Photography
На фото: параллельная кухня среднего размера в стиле неоклассика (современная классика) с обеденным столом, островом, фасадами в стиле шейкер, белыми фасадами, гранитной столешницей, белым фартуком, фартуком из плитки кабанчик, техникой из нержавеющей стали, двойной мойкой и паркетным полом среднего тона с
На фото: параллельная кухня среднего размера в стиле неоклассика (современная классика) с обеденным столом, островом, фасадами в стиле шейкер, белыми фасадами, гранитной столешницей, белым фартуком, фартуком из плитки кабанчик, техникой из нержавеющей стали, двойной мойкой и паркетным полом среднего тона с
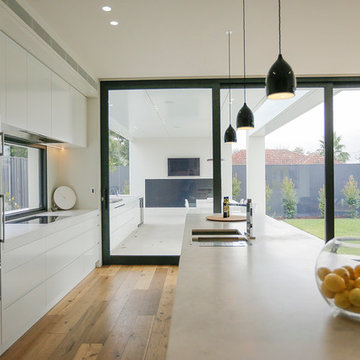
Susie Miles Design
Источник вдохновения для домашнего уюта: прямая кухня среднего размера, у окна в современном стиле с обеденным столом, плоскими фасадами, белыми фасадами, островом, двойной мойкой, мраморной столешницей, техникой из нержавеющей стали и паркетным полом среднего тона
Источник вдохновения для домашнего уюта: прямая кухня среднего размера, у окна в современном стиле с обеденным столом, плоскими фасадами, белыми фасадами, островом, двойной мойкой, мраморной столешницей, техникой из нержавеющей стали и паркетным полом среднего тона
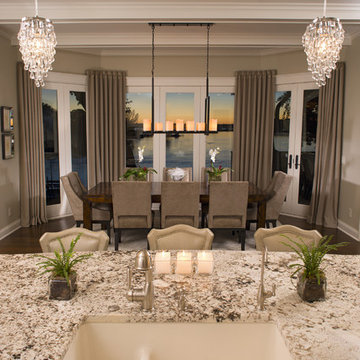
На фото: кухня в классическом стиле с обеденным столом, двойной мойкой и барной стойкой с

Range: Cambridge
Colour: Canyon Green
Worktops: Laminate Natural Wood
Источник вдохновения для домашнего уюта: п-образная кухня среднего размера в стиле кантри с обеденным столом, двойной мойкой, фасадами в стиле шейкер, зелеными фасадами, столешницей из ламината, черным фартуком, фартуком из стеклянной плитки, черной техникой, полом из терракотовой плитки, оранжевым полом, коричневой столешницей, кессонным потолком и акцентной стеной без острова
Источник вдохновения для домашнего уюта: п-образная кухня среднего размера в стиле кантри с обеденным столом, двойной мойкой, фасадами в стиле шейкер, зелеными фасадами, столешницей из ламината, черным фартуком, фартуком из стеклянной плитки, черной техникой, полом из терракотовой плитки, оранжевым полом, коричневой столешницей, кессонным потолком и акцентной стеной без острова

Transitioning to a range top created an opportunity to store pots and pans directly below.
Пример оригинального дизайна: маленькая п-образная кухня в стиле ретро с обеденным столом, двойной мойкой, фасадами с утопленной филенкой, зелеными фасадами, столешницей из кварцевого агломерата, белым фартуком, фартуком из керамической плитки, техникой из нержавеющей стали, светлым паркетным полом, коричневым полом и белой столешницей без острова для на участке и в саду
Пример оригинального дизайна: маленькая п-образная кухня в стиле ретро с обеденным столом, двойной мойкой, фасадами с утопленной филенкой, зелеными фасадами, столешницей из кварцевого агломерата, белым фартуком, фартуком из керамической плитки, техникой из нержавеющей стали, светлым паркетным полом, коричневым полом и белой столешницей без острова для на участке и в саду

A grade II listed Georgian property in Pembrokeshire with a contemporary and colourful interior.
Источник вдохновения для домашнего уюта: параллельная кухня среднего размера: освещение в современном стиле с обеденным столом, двойной мойкой, плоскими фасадами, синими фасадами, столешницей из акрилового камня, зеленым фартуком, фартуком из керамической плитки, техникой из нержавеющей стали, полом из керамогранита, островом, белым полом и разноцветной столешницей
Источник вдохновения для домашнего уюта: параллельная кухня среднего размера: освещение в современном стиле с обеденным столом, двойной мойкой, плоскими фасадами, синими фасадами, столешницей из акрилового камня, зеленым фартуком, фартуком из керамической плитки, техникой из нержавеющей стали, полом из керамогранита, островом, белым полом и разноцветной столешницей

This house was designed to maintain clean sustainability and durability. Minimal, simple, modern design techniques were implemented to create an open floor plan with natural light. The entry of the home, clad in wood, was created as a transitional space between the exterior and the living spaces by creating a feeling of compression before entering into the voluminous, light filled, living area. The large volume, tall windows and natural light of the living area allows for light and views to the exterior in all directions. This project also considered our clients' need for storage and love for travel by creating storage space for an Airstream camper in the oversized 2 car garage at the back of the property. As in all of our homes, we designed and built this project with increased energy efficiency standards in mind. Our standards begin below grade by designing our foundations with insulated concrete forms (ICF) for all of our exterior foundation walls, providing the below grade walls with an R value of 23. As a standard, we also install a passive radon system and a heat recovery ventilator to efficiently mitigate the indoor air quality within all of the homes we build.
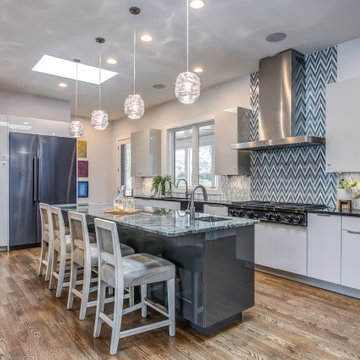
Свежая идея для дизайна: параллельная кухня среднего размера в современном стиле с обеденным столом, двойной мойкой, плоскими фасадами, синими фасадами, столешницей из кварцевого агломерата, синим фартуком, фартуком из плитки мозаики, техникой из нержавеющей стали, паркетным полом среднего тона, островом и синей столешницей - отличное фото интерьера
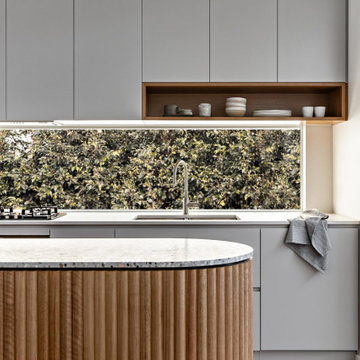
Свежая идея для дизайна: маленькая параллельная кухня в современном стиле с обеденным столом, двойной мойкой, серыми фасадами, столешницей терраццо, черной техникой, светлым паркетным полом, островом и серой столешницей для на участке и в саду - отличное фото интерьера
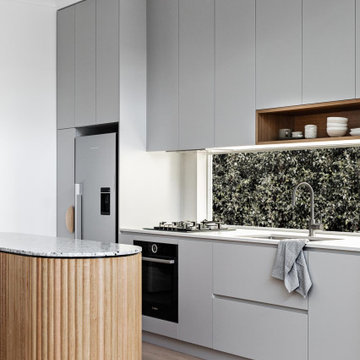
На фото: маленькая параллельная кухня в современном стиле с обеденным столом, двойной мойкой, серыми фасадами, столешницей терраццо, черной техникой, светлым паркетным полом, островом и серой столешницей для на участке и в саду
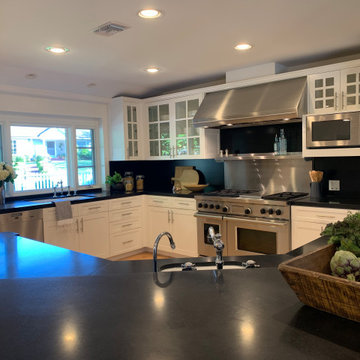
Источник вдохновения для домашнего уюта: большая угловая кухня в стиле кантри с обеденным столом, двойной мойкой, стеклянными фасадами, белыми фасадами, гранитной столешницей, черным фартуком, фартуком из гранита, техникой из нержавеющей стали, паркетным полом среднего тона, островом и черной столешницей

This coastal, contemporary Tiny Home features a warm yet industrial style kitchen with stainless steel counters and husky tool drawers with black cabinets. the silver metal counters are complimented by grey subway tiling as a backsplash against the warmth of the locally sourced curly mango wood windowsill ledge. I mango wood windowsill also acts as a pass-through window to an outdoor bar and seating area on the deck. Entertaining guests right from the kitchen essentially makes this a wet-bar. LED track lighting adds the right amount of accent lighting and brightness to the area. The window is actually a french door that is mirrored on the opposite side of the kitchen. This kitchen has 7-foot long stainless steel counters on either end. There are stainless steel outlet covers to match the industrial look. There are stained exposed beams adding a cozy and stylish feeling to the room. To the back end of the kitchen is a frosted glass pocket door leading to the bathroom. All shelving is made of Hawaiian locally sourced curly mango wood. A stainless steel fridge matches the rest of the style and is built-in to the staircase of this tiny home. Dish drying racks are hung on the wall to conserve space and reduce clutter.
The centerpiece and focal point to this tiny home living room is the grand circular-shaped window which is actually two half-moon windows jointed together where the mango woof bar-top is placed. This acts as a work and dining space. Hanging plants elevate the eye and draw it upward to the high ceilings. Colors are kept clean and bright to expand the space. The love-seat folds out into a sleeper and the ottoman/bench lifts to offer more storage. The round rug mirrors the window adding consistency. This tropical modern coastal Tiny Home is built on a trailer and is 8x24x14 feet. The blue exterior paint color is called cabana blue. The large circular window is quite the statement focal point for this how adding a ton of curb appeal. The round window is actually two round half-moon windows stuck together to form a circle. There is an indoor bar between the two windows to make the space more interactive and useful- important in a tiny home. There is also another interactive pass-through bar window on the deck leading to the kitchen making it essentially a wet bar. This window is mirrored with a second on the other side of the kitchen and the are actually repurposed french doors turned sideways. Even the front door is glass allowing for the maximum amount of light to brighten up this tiny home and make it feel spacious and open. This tiny home features a unique architectural design with curved ceiling beams and roofing, high vaulted ceilings, a tiled in shower with a skylight that points out over the tongue of the trailer saving space in the bathroom, and of course, the large bump-out circle window and awning window that provides dining spaces.
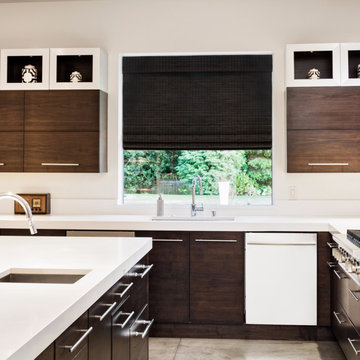
Relax the look of any room with the casual and comforting cordless maple cape cod Flatweave Bamboo roman shade. Environmentally friendly, semi-private textured natural shades (also called natural shades, Bamboo shades, or woven woods) stylishly filter light and protect your furniture from fading. The rich wood tones of Bamboo blinds are complimentary to jute and sisal rugs as well as many hardwood floors and furniture finishes. Bamboo blinds are textured window blinds that are available in many different colors and styles. They are popular window treatments for coastal and beach properties, lakeside or country cottages, and traditional or metropolitan homes. For additional privacy or neutral backing, you can attach a fabric privacy liner to the back side of natural shades. Another option for additional privacy is to outside mount natural shades, then inside mount an inexpensive white black out roller blind.
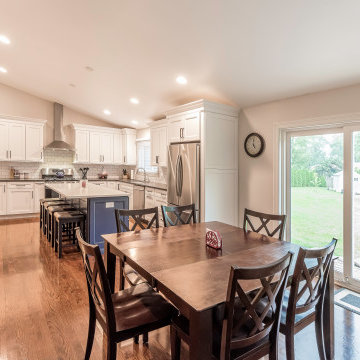
This project included a full gut, and addition of the existing kitchen space, which allowed us to create the vaulted ceiling and enough space for a decent island with seating.
Кухня с обеденным столом и двойной мойкой – фото дизайна интерьера
1