Кухня с накладной мойкой и полом из сланца – фото дизайна интерьера
Сортировать:
Бюджет
Сортировать:Популярное за сегодня
41 - 60 из 930 фото
1 из 3
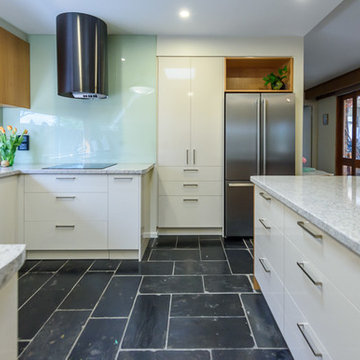
Walls were removed and doors moved to open this kitchen to the living/dining room and outdoor living. External door to the laundry was removed and a matching window at splashback level was installed. The existing slate floors were retained and repaired. A warm white laminate was used for the main doors and drawer fronts with timber veneer highlights added to open shelves and overhead cabinets. Black feature canopy chosen to match the floor and black glass induction cooktop. A pullout spice cabinet beside the cooktop and adjacent pantry provide food storage and lots of drawers for crockery, cutlery and pots & pans.
Vicki Morskate, [V]Style+Imagery

Welcome to the Hudson Valley Sustainable Luxury Home, a modern masterpiece tucked away in the tranquil woods. This house, distinguished by its exterior wood siding and modular construction, is a splendid blend of urban grittiness and nature-inspired aesthetics. It is designed in muted colors and textural prints and boasts an elegant palette of light black, bronze, brown, and subtle warm tones. The metallic accents, harmonizing with the surrounding natural beauty, lend a distinct charm to this contemporary retreat. Made from Cross-Laminated Timber (CLT) and reclaimed wood, the home is a testament to our commitment to sustainability, regenerative design, and carbon sequestration. This combination of modern design and respect for the environment makes it a truly unique luxury residence.

This Cornish county home required a bespoke designed kitchen to maximise storage yet create a warm, fresh and open feel to the room.
Идея дизайна: маленькая отдельная, п-образная кухня в современном стиле с накладной мойкой, плоскими фасадами, бежевыми фасадами, столешницей из кварцита, белым фартуком, фартуком из кварцевого агломерата, черной техникой, полом из сланца, серым полом, белой столешницей, балками на потолке и акцентной стеной без острова для на участке и в саду
Идея дизайна: маленькая отдельная, п-образная кухня в современном стиле с накладной мойкой, плоскими фасадами, бежевыми фасадами, столешницей из кварцита, белым фартуком, фартуком из кварцевого агломерата, черной техникой, полом из сланца, серым полом, белой столешницей, балками на потолке и акцентной стеной без острова для на участке и в саду
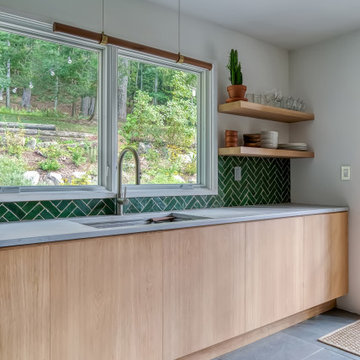
Свежая идея для дизайна: параллельная кухня среднего размера в стиле кантри с накладной мойкой, плоскими фасадами, светлыми деревянными фасадами, зеленым фартуком, фартуком из керамической плитки, техникой из нержавеющей стали, полом из сланца, серым полом и серой столешницей без острова - отличное фото интерьера
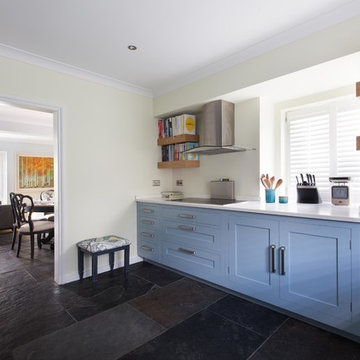
На фото: п-образная кухня у окна, среднего размера в классическом стиле с обеденным столом, накладной мойкой, фасадами в стиле шейкер, синими фасадами, столешницей из кварцита, белым фартуком, техникой из нержавеющей стали, полом из сланца, серым полом и белой столешницей без острова с
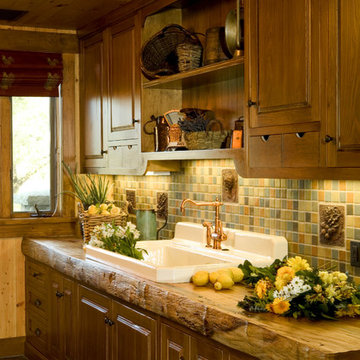
This is actually a room for to process the fruit and nuts picked on the ranch- not really a kitchen! Rustic custom made and handscraped alder cabinets. Stained medium brown with a dark glaze coat. Kohler sink sets into one solid, thick piece of sycamore slab wood counter. This was custom made by a local craftsman. Random stone slate floor, handpainted glazed tile backsplash with metal tile inserts.
This rustic working walnut ranch in the mountains features natural wood beams, real stone fireplaces with wrought iron screen doors, antiques made into furniture pieces, and a tree trunk bed. All wrought iron lighting, hand scraped wood cabinets, exposed trusses and wood ceilings give this ranch house a warm, comfortable feel. The powder room shows a wrap around mosaic wainscot of local wildflowers in marble mosaics, the master bath has natural reed and heron tile, reflecting the outdoors right out the windows of this beautiful craftman type home. The kitchen is designed around a custom hand hammered copper hood, and the family room's large TV is hidden behind a roll up painting. Since this is a working farm, their is a fruit room, a small kitchen especially for cleaning the fruit, with an extra thick piece of eucalyptus for the counter top.
Project Location: Santa Barbara, California. Project designed by Maraya Interior Design. From their beautiful resort town of Ojai, they serve clients in Montecito, Hope Ranch, Malibu, Westlake and Calabasas, across the tri-county areas of Santa Barbara, Ventura and Los Angeles, south to Hidden Hills- north through Solvang and more.
Project Location: Santa Barbara, California. Project designed by Maraya Interior Design. From their beautiful resort town of Ojai, they serve clients in Montecito, Hope Ranch, Malibu, Westlake and Calabasas, across the tri-county areas of Santa Barbara, Ventura and Los Angeles, south to Hidden Hills- north through Solvang and more.
Vance Simms contractor
Peter Malinowski, photographer
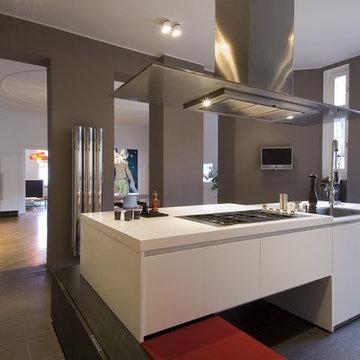
Источник вдохновения для домашнего уюта: серо-белая кухня-гостиная среднего размера в современном стиле с плоскими фасадами, техникой из нержавеющей стали, накладной мойкой, белыми фасадами, полом из сланца и островом
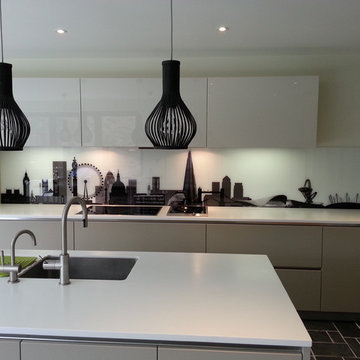
Ashley Phillips
Свежая идея для дизайна: огромная прямая кухня в стиле модернизм с обеденным столом, накладной мойкой, плоскими фасадами, белыми фасадами, столешницей из кварцита, фартуком из стекла, цветной техникой, полом из сланца и островом - отличное фото интерьера
Свежая идея для дизайна: огромная прямая кухня в стиле модернизм с обеденным столом, накладной мойкой, плоскими фасадами, белыми фасадами, столешницей из кварцита, фартуком из стекла, цветной техникой, полом из сланца и островом - отличное фото интерьера
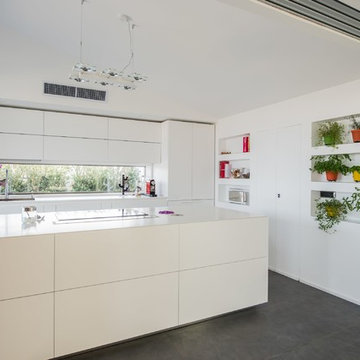
For Project and Tailor made furniture go on: http://www.mobilificiomarchese.com/gb/content/13-design-tailor-made
Photos by Gianmarco Vetrano
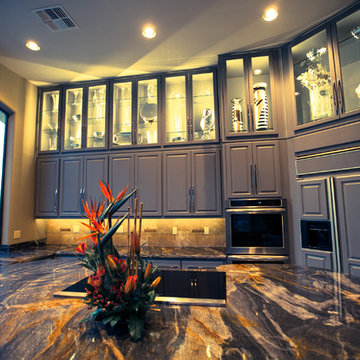
i2i Films
Идея дизайна: угловая кухня среднего размера в средиземноморском стиле с накладной мойкой, фасадами с выступающей филенкой, серыми фасадами, гранитной столешницей, бежевым фартуком, фартуком из керамической плитки, техникой из нержавеющей стали, полом из сланца и островом
Идея дизайна: угловая кухня среднего размера в средиземноморском стиле с накладной мойкой, фасадами с выступающей филенкой, серыми фасадами, гранитной столешницей, бежевым фартуком, фартуком из керамической плитки, техникой из нержавеющей стали, полом из сланца и островом
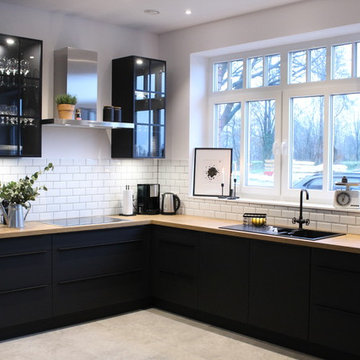
Свежая идея для дизайна: кухня-гостиная среднего размера в стиле лофт с накладной мойкой, плоскими фасадами, черными фасадами, белым фартуком, фартуком из керамической плитки, черной техникой, полом из сланца, серым полом и коричневой столешницей - отличное фото интерьера
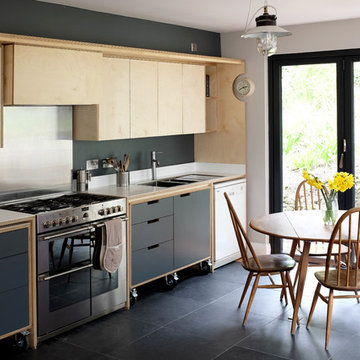
На фото: прямая кухня среднего размера в скандинавском стиле с обеденным столом, накладной мойкой, плоскими фасадами, светлыми деревянными фасадами, техникой из нержавеющей стали, полом из сланца, фартуком цвета металлик, серым полом, столешницей из акрилового камня и островом с

Пример оригинального дизайна: угловая кухня-гостиная в стиле модернизм с накладной мойкой, фасадами с утопленной филенкой, фасадами цвета дерева среднего тона, мраморной столешницей, техникой из нержавеющей стали, островом, черным полом, белой столешницей, белым фартуком, фартуком из плитки кабанчик, полом из сланца и барной стойкой
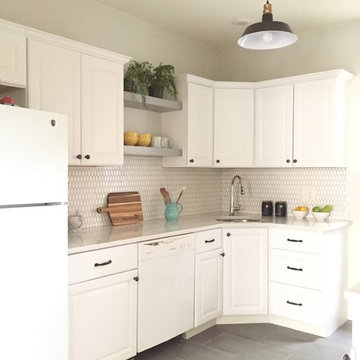
Vered Rosen
Стильный дизайн: отдельная, угловая кухня среднего размера в стиле неоклассика (современная классика) с накладной мойкой, фасадами в стиле шейкер, белыми фасадами, столешницей из кварцевого агломерата, белым фартуком, фартуком из плитки мозаики, техникой из нержавеющей стали, полом из сланца и серым полом без острова - последний тренд
Стильный дизайн: отдельная, угловая кухня среднего размера в стиле неоклассика (современная классика) с накладной мойкой, фасадами в стиле шейкер, белыми фасадами, столешницей из кварцевого агломерата, белым фартуком, фартуком из плитки мозаики, техникой из нержавеющей стали, полом из сланца и серым полом без острова - последний тренд
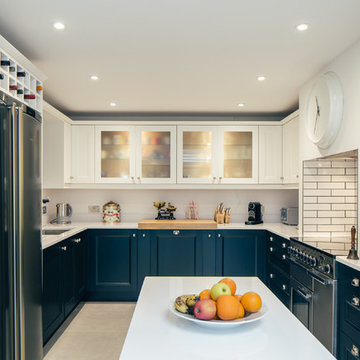
На фото: большая п-образная кухня с обеденным столом, накладной мойкой, фасадами в стиле шейкер, синими фасадами, гранитной столешницей, белым фартуком, фартуком из стекла, техникой из нержавеющей стали, полом из сланца, островом и бежевым полом с
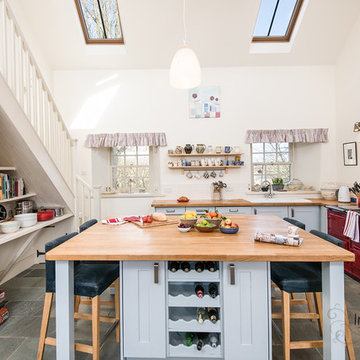
Tracey Bloxham, Inside Story Photography
Photographed for Crabtree & Crabtree www.crabtreeandcrabtree.com
Источник вдохновения для домашнего уюта: большая отдельная, угловая кухня в стиле кантри с накладной мойкой, фасадами в стиле шейкер, синими фасадами, деревянной столешницей, белым фартуком, фартуком из керамической плитки, цветной техникой, полом из сланца и островом
Источник вдохновения для домашнего уюта: большая отдельная, угловая кухня в стиле кантри с накладной мойкой, фасадами в стиле шейкер, синими фасадами, деревянной столешницей, белым фартуком, фартуком из керамической плитки, цветной техникой, полом из сланца и островом
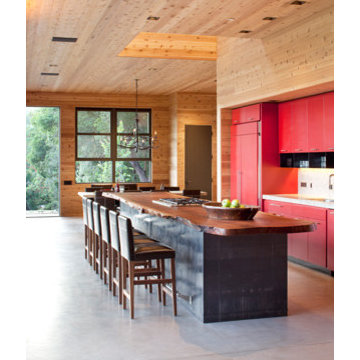
The family desired a setting that would be casual and rustic, and that would incorporate sustainable features to minimize the home's carbon footprint.
Photographer: Paul Dyer
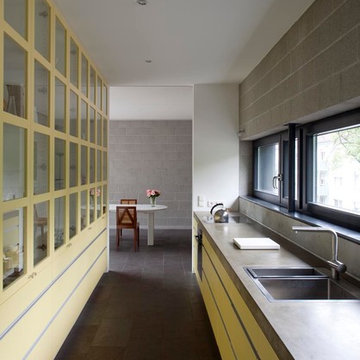
Architekten: Reich-Seiler Architekten Karlsruhe
Идея дизайна: отдельная, прямая кухня среднего размера в современном стиле с накладной мойкой, плоскими фасадами, желтыми фасадами, столешницей из бетона, черной техникой и полом из сланца без острова
Идея дизайна: отдельная, прямая кухня среднего размера в современном стиле с накладной мойкой, плоскими фасадами, желтыми фасадами, столешницей из бетона, черной техникой и полом из сланца без острова
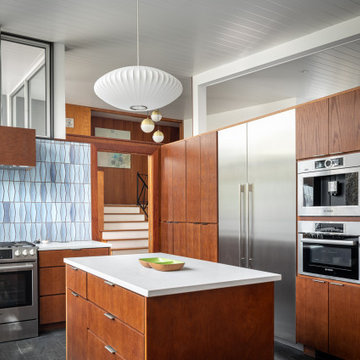
Mid-century modern kitchen with stainless steel appliances with a single kitchen island. There's a wonderful mix of warm and cool tones for the natural light of the clerestory windows to bounce off of.
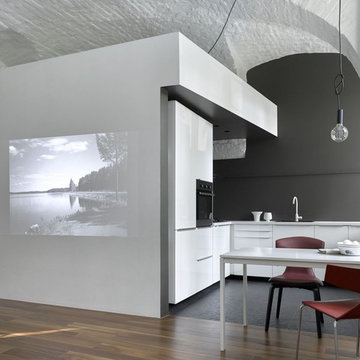
Сергей Ананьев
Источник вдохновения для домашнего уюта: угловая кухня-гостиная в современном стиле с накладной мойкой, плоскими фасадами, черным фартуком, техникой из нержавеющей стали, полом из сланца, черным полом, белой столешницей и черно-белыми фасадами без острова
Источник вдохновения для домашнего уюта: угловая кухня-гостиная в современном стиле с накладной мойкой, плоскими фасадами, черным фартуком, техникой из нержавеющей стали, полом из сланца, черным полом, белой столешницей и черно-белыми фасадами без острова
Кухня с накладной мойкой и полом из сланца – фото дизайна интерьера
3