Кухня с фасадами в стиле шейкер и мраморным полом – фото дизайна интерьера
Сортировать:
Бюджет
Сортировать:Популярное за сегодня
1 - 20 из 2 024 фото
1 из 3

The showstopper kitchen is punctuated by the blue skies and green rolling hills of this Omaha home's exterior landscape. The crisp black and white kitchen features a vaulted ceiling with wood ceiling beams, large modern black windows, wood look tile floors, Wolf Subzero appliances, a large kitchen island with seating for six, an expansive dining area with floor to ceiling windows, black and gold island pendants, quartz countertops and a marble tile backsplash. A scullery located behind the kitchen features ample pantry storage, a prep sink, a built-in coffee bar and stunning black and white marble floor tile.

This sage green shaker kitchen perfectly combines crisp fresh colours and clean lines. This beautiful design is expertly planned and zoned to ensure everything is easy to reach, open storage creates a soft and beautiful kitchen ideal for everyday living.
While the open storage takes care of the beautiful pieces you like to display, the hidden storage looks after the more practical aspects of a busy kitchen. We have incorporated an impressive pantry cabinet into this kitchen that holds a huge amount of food and all the necessary store cupboard staples.

Пример оригинального дизайна: большая параллельная кухня-гостиная в морском стиле с с полувстраиваемой мойкой (с передним бортиком), фасадами в стиле шейкер, белыми фасадами, мраморной столешницей, разноцветным фартуком, фартуком из плитки мозаики, техникой из нержавеющей стали, мраморным полом, двумя и более островами, бежевым полом и черной столешницей

Loving these grey cabinets!
Источник вдохновения для домашнего уюта: маленькая кухня-гостиная в стиле модернизм с врезной мойкой, фасадами в стиле шейкер, серыми фасадами, мраморной столешницей, техникой из нержавеющей стали, мраморным полом, полуостровом, белым полом и белой столешницей для на участке и в саду
Источник вдохновения для домашнего уюта: маленькая кухня-гостиная в стиле модернизм с врезной мойкой, фасадами в стиле шейкер, серыми фасадами, мраморной столешницей, техникой из нержавеющей стали, мраморным полом, полуостровом, белым полом и белой столешницей для на участке и в саду

Пример оригинального дизайна: большая отдельная, угловая кухня в стиле кантри с с полувстраиваемой мойкой (с передним бортиком), фасадами в стиле шейкер, синими фасадами, столешницей из кварцевого агломерата, белым фартуком, фартуком из плитки кабанчик, черной техникой, мраморным полом, островом, серым полом и черной столешницей
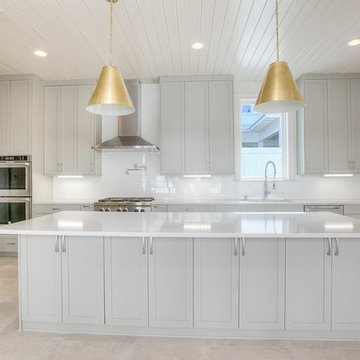
Benjamin Nguyen
Свежая идея для дизайна: параллельная кухня-гостиная среднего размера в стиле неоклассика (современная классика) с врезной мойкой, фасадами в стиле шейкер, серыми фасадами, мраморной столешницей, белым фартуком, фартуком из керамической плитки, техникой из нержавеющей стали, мраморным полом, островом и белым полом - отличное фото интерьера
Свежая идея для дизайна: параллельная кухня-гостиная среднего размера в стиле неоклассика (современная классика) с врезной мойкой, фасадами в стиле шейкер, серыми фасадами, мраморной столешницей, белым фартуком, фартуком из керамической плитки, техникой из нержавеющей стали, мраморным полом, островом и белым полом - отличное фото интерьера
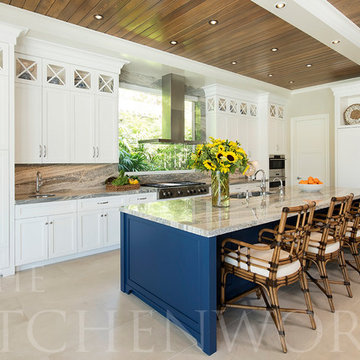
Our most recently completed transitional kitchen draws its charm from its location on the new river. Perfectly suited for coastal living.
Matthew Horton

Источник вдохновения для домашнего уюта: п-образная кухня среднего размера в стиле неоклассика (современная классика) с кладовкой, фасадами в стиле шейкер, коричневыми фасадами, столешницей из ламината, мраморным полом и серым полом

Eric Elberson
На фото: огромная отдельная, п-образная кухня в стиле модернизм с с полувстраиваемой мойкой (с передним бортиком), коричневыми фасадами, столешницей из кварцита, белым фартуком, фартуком из каменной плиты, техникой из нержавеющей стали, мраморным полом, двумя и более островами, фасадами в стиле шейкер и белым полом с
На фото: огромная отдельная, п-образная кухня в стиле модернизм с с полувстраиваемой мойкой (с передним бортиком), коричневыми фасадами, столешницей из кварцита, белым фартуком, фартуком из каменной плиты, техникой из нержавеющей стали, мраморным полом, двумя и более островами, фасадами в стиле шейкер и белым полом с

На фото: маленькая отдельная, параллельная кухня в современном стиле с врезной мойкой, фасадами в стиле шейкер, зелеными фасадами, мраморной столешницей, белым фартуком, фартуком из мрамора, техникой под мебельный фасад, мраморным полом, серым полом и белой столешницей без острова для на участке и в саду с

Свежая идея для дизайна: маленькая отдельная, параллельная кухня в классическом стиле с фасадами в стиле шейкер, фасадами цвета дерева среднего тона, столешницей из кварцевого агломерата, белым фартуком, фартуком из плитки кабанчик, техникой из нержавеющей стали, мраморным полом, белым полом и белой столешницей без острова для на участке и в саду - отличное фото интерьера

This was a total remodel! We took this home down to the studs and gave it a fresh look with creamy marble floors, light wood cabinets and custom pecky cypress wrapped beams and columns.
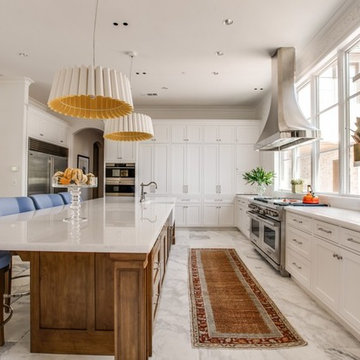
Источник вдохновения для домашнего уюта: большая параллельная кухня в классическом стиле с с полувстраиваемой мойкой (с передним бортиком), фасадами в стиле шейкер, белыми фасадами, белым фартуком, фартуком из плитки мозаики, техникой из нержавеющей стали, мраморным полом и островом

The kitchen and breakfast area are kept simple and modern, featuring glossy flat panel cabinets, modern appliances and finishes, as well as warm woods. The dining area was also given a modern feel, but we incorporated strong bursts of red-orange accents. The organic wooden table, modern dining chairs, and artisan lighting all come together to create an interesting and picturesque interior.
Project Location: The Hamptons. Project designed by interior design firm, Betty Wasserman Art & Interiors. From their Chelsea base, they serve clients in Manhattan and throughout New York City, as well as across the tri-state area and in The Hamptons.
For more about Betty Wasserman, click here: https://www.bettywasserman.com/

Свежая идея для дизайна: маленькая отдельная, параллельная кухня в современном стиле с врезной мойкой, фасадами в стиле шейкер, зелеными фасадами, мраморной столешницей, белым фартуком, фартуком из мрамора, техникой под мебельный фасад, мраморным полом, серым полом и белой столешницей без острова для на участке и в саду - отличное фото интерьера

This project was a long labor of love. The clients adored this eclectic farm home from the moment they first opened the front door. They knew immediately as well that they would be making many careful changes to honor the integrity of its old architecture. The original part of the home is a log cabin built in the 1700’s. Several additions had been added over time. The dark, inefficient kitchen that was in place would not serve their lifestyle of entertaining and love of cooking well at all. Their wish list included large pro style appliances, lots of visible storage for collections of plates, silverware, and cookware, and a magazine-worthy end result in terms of aesthetics. After over two years into the design process with a wonderful plan in hand, construction began. Contractors experienced in historic preservation were an important part of the project. Local artisans were chosen for their expertise in metal work for one-of-a-kind pieces designed for this kitchen – pot rack, base for the antique butcher block, freestanding shelves, and wall shelves. Floor tile was hand chipped for an aged effect. Old barn wood planks and beams were used to create the ceiling. Local furniture makers were selected for their abilities to hand plane and hand finish custom antique reproduction pieces that became the island and armoire pantry. An additional cabinetry company manufactured the transitional style perimeter cabinetry. Three different edge details grace the thick marble tops which had to be scribed carefully to the stone wall. Cable lighting and lamps made from old concrete pillars were incorporated. The restored stone wall serves as a magnificent backdrop for the eye- catching hood and 60” range. Extra dishwasher and refrigerator drawers, an extra-large fireclay apron sink along with many accessories enhance the functionality of this two cook kitchen. The fabulous style and fun-loving personalities of the clients shine through in this wonderful kitchen. If you don’t believe us, “swing” through sometime and see for yourself! Matt Villano Photography

White porcelain counter tops, white kitchen cabinet and bronze hardware.
Пример оригинального дизайна: большая угловая кухня в стиле модернизм с обеденным столом, врезной мойкой, фасадами в стиле шейкер, белыми фасадами, столешницей из акрилового камня, белым фартуком, фартуком из керамогранитной плитки, техникой из нержавеющей стали, мраморным полом, островом, бежевым полом и белой столешницей
Пример оригинального дизайна: большая угловая кухня в стиле модернизм с обеденным столом, врезной мойкой, фасадами в стиле шейкер, белыми фасадами, столешницей из акрилового камня, белым фартуком, фартуком из керамогранитной плитки, техникой из нержавеющей стали, мраморным полом, островом, бежевым полом и белой столешницей

Стильный дизайн: большая отдельная, п-образная кухня в стиле кантри с накладной мойкой, фасадами в стиле шейкер, белыми фасадами, мраморной столешницей, черным фартуком, фартуком из мрамора, черной техникой, мраморным полом, островом, разноцветным полом, черной столешницей и балками на потолке - последний тренд
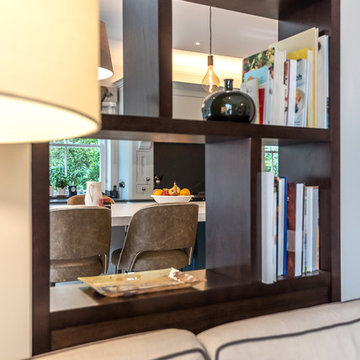
This handmade, hand painted
Davenport kitchen is designed with a blend of contemporary and traditional features. The L shaped island maximises this large space and provides ample surface area for food preparation. The breakfast bar seating area features a stone column and adds a contemporary twist to this Shaker kitchen.
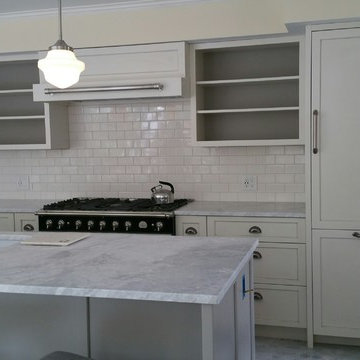
Пример оригинального дизайна: прямая кухня среднего размера в стиле неоклассика (современная классика) с обеденным столом, врезной мойкой, фасадами в стиле шейкер, белыми фасадами, мраморной столешницей, белым фартуком, фартуком из плитки кабанчик, техникой под мебельный фасад, мраморным полом, островом и серым полом
Кухня с фасадами в стиле шейкер и мраморным полом – фото дизайна интерьера
1