Кухня с мраморной столешницей – фото дизайна интерьера
Сортировать:
Бюджет
Сортировать:Популярное за сегодня
1 - 20 из 47 фото

На фото: большая угловая кухня в классическом стиле с техникой из нержавеющей стали, мраморной столешницей, обеденным столом, фасадами с выступающей филенкой, темными деревянными фасадами, темным паркетным полом, островом и белой столешницей
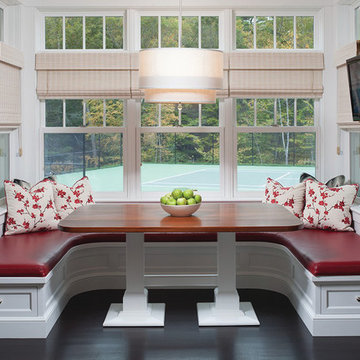
Architect: Olson Lewis + Architects
Interior Designer: Cebula Design
Стильный дизайн: большая угловая кухня в классическом стиле с обеденным столом, с полувстраиваемой мойкой (с передним бортиком), белыми фасадами, белым фартуком, фартуком из плитки кабанчик, мраморной столешницей, техникой под мебельный фасад и островом - последний тренд
Стильный дизайн: большая угловая кухня в классическом стиле с обеденным столом, с полувстраиваемой мойкой (с передним бортиком), белыми фасадами, белым фартуком, фартуком из плитки кабанчик, мраморной столешницей, техникой под мебельный фасад и островом - последний тренд
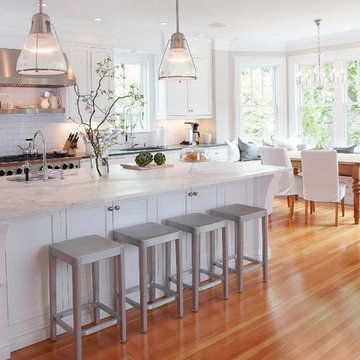
Katrina Mojzesz
На фото: большая кухня в классическом стиле с обеденным столом, одинарной мойкой, белыми фасадами, мраморной столешницей, белым фартуком, фартуком из плитки кабанчик, техникой из нержавеющей стали и окном
На фото: большая кухня в классическом стиле с обеденным столом, одинарной мойкой, белыми фасадами, мраморной столешницей, белым фартуком, фартуком из плитки кабанчик, техникой из нержавеющей стали и окном

A cozy breakfast nook with built-in banquette seating and chalkboard accent wall.
© Eric Roth Photography
Источник вдохновения для домашнего уюта: кухня в современном стиле с обеденным столом, плоскими фасадами, белыми фасадами, мраморной столешницей и серой столешницей
Источник вдохновения для домашнего уюта: кухня в современном стиле с обеденным столом, плоскими фасадами, белыми фасадами, мраморной столешницей и серой столешницей
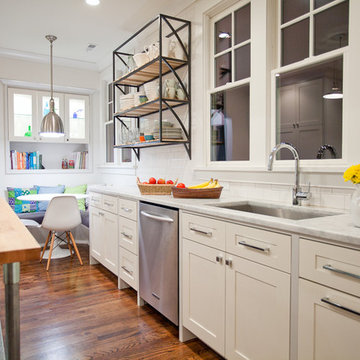
Blue Bend Photography
Идея дизайна: большая параллельная кухня в современном стиле с врезной мойкой, фасадами в стиле шейкер, белыми фасадами, белым фартуком, техникой из нержавеющей стали, мраморной столешницей, паркетным полом среднего тона, островом и барной стойкой
Идея дизайна: большая параллельная кухня в современном стиле с врезной мойкой, фасадами в стиле шейкер, белыми фасадами, белым фартуком, техникой из нержавеющей стали, мраморной столешницей, паркетным полом среднего тона, островом и барной стойкой
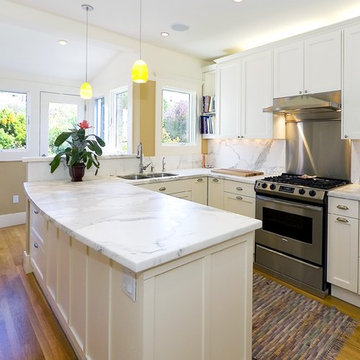
Photo: Reflex Imaging
Стильный дизайн: кухня в классическом стиле с мраморной столешницей, фартуком из мрамора и окном - последний тренд
Стильный дизайн: кухня в классическом стиле с мраморной столешницей, фартуком из мрамора и окном - последний тренд
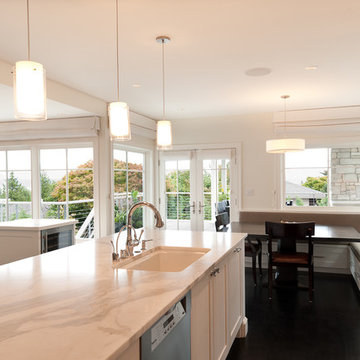
На фото: угловая кухня-гостиная среднего размера в стиле неоклассика (современная классика) с техникой из нержавеющей стали, мраморной столешницей, врезной мойкой, фасадами в стиле шейкер, фартуком из каменной плиты, темным паркетным полом, островом, черно-белыми фасадами и барной стойкой с
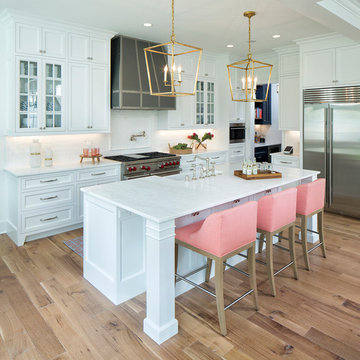
Builder: John Kraemer & Sons | Designer: Ben Nelson | Furnishings: Martha O'Hara Interiors | Photography: Landmark Photography
На фото: параллельная кухня-гостиная среднего размера в стиле неоклассика (современная классика) с с полувстраиваемой мойкой (с передним бортиком), белыми фасадами, мраморной столешницей, белым фартуком, фартуком из плитки кабанчик, техникой из нержавеющей стали, светлым паркетным полом, островом, фасадами с утопленной филенкой и белой столешницей с
На фото: параллельная кухня-гостиная среднего размера в стиле неоклассика (современная классика) с с полувстраиваемой мойкой (с передним бортиком), белыми фасадами, мраморной столешницей, белым фартуком, фартуком из плитки кабанчик, техникой из нержавеющей стали, светлым паркетным полом, островом, фасадами с утопленной филенкой и белой столешницей с
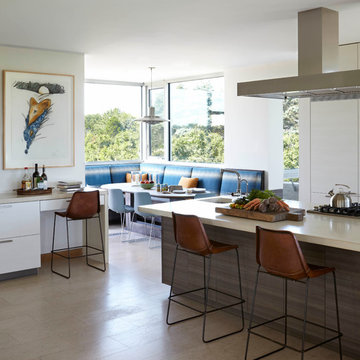
Kitchen
Photo by Joshua McHugh
На фото: большая кухня в современном стиле с обеденным столом, островом, плоскими фасадами, мраморной столешницей, техникой из нержавеющей стали, светлым паркетным полом и окном с
На фото: большая кухня в современном стиле с обеденным столом, островом, плоскими фасадами, мраморной столешницей, техникой из нержавеющей стали, светлым паркетным полом и окном с
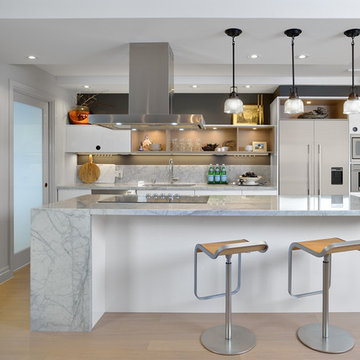
Photography by Larry Arnal (Arnal Photography)
Стильный дизайн: большая прямая кухня в современном стиле с обеденным столом, врезной мойкой, плоскими фасадами, белыми фасадами, мраморной столешницей, серым фартуком, фартуком из каменной плиты, техникой из нержавеющей стали, светлым паркетным полом, островом и обоями на стенах - последний тренд
Стильный дизайн: большая прямая кухня в современном стиле с обеденным столом, врезной мойкой, плоскими фасадами, белыми фасадами, мраморной столешницей, серым фартуком, фартуком из каменной плиты, техникой из нержавеющей стали, светлым паркетным полом, островом и обоями на стенах - последний тренд
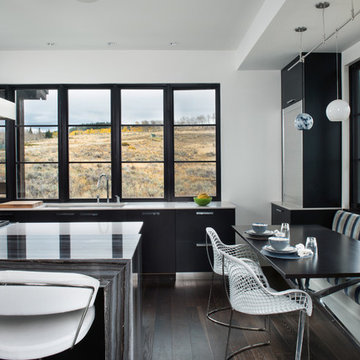
На фото: кухня в современном стиле с обеденным столом, врезной мойкой, плоскими фасадами, черными фасадами, мраморной столешницей, темным паркетным полом, островом и окном с

Free ebook, Creating the Ideal Kitchen. DOWNLOAD NOW
Our clients and their three teenage kids had outgrown the footprint of their existing home and felt they needed some space to spread out. They came in with a couple of sets of drawings from different architects that were not quite what they were looking for, so we set out to really listen and try to provide a design that would meet their objectives given what the space could offer.
We started by agreeing that a bump out was the best way to go and then decided on the size and the floor plan locations of the mudroom, powder room and butler pantry which were all part of the project. We also planned for an eat-in banquette that is neatly tucked into the corner and surrounded by windows providing a lovely spot for daily meals.
The kitchen itself is L-shaped with the refrigerator and range along one wall, and the new sink along the exterior wall with a large window overlooking the backyard. A large island, with seating for five, houses a prep sink and microwave. A new opening space between the kitchen and dining room includes a butler pantry/bar in one section and a large kitchen pantry in the other. Through the door to the left of the main sink is access to the new mudroom and powder room and existing attached garage.
White inset cabinets, quartzite countertops, subway tile and nickel accents provide a traditional feel. The gray island is a needed contrast to the dark wood flooring. Last but not least, professional appliances provide the tools of the trade needed to make this one hardworking kitchen.
Designed by: Susan Klimala, CKD, CBD
Photography by: Mike Kaskel
For more information on kitchen and bath design ideas go to: www.kitchenstudio-ge.com

Residential Design by Heydt Designs, Interior Design by Benjamin Dhong Interiors, Construction by Kearney & O'Banion, Photography by David Duncan Livingston

Идея дизайна: огромная п-образная кухня в морском стиле с обеденным столом, фасадами в стиле шейкер, белыми фасадами, бежевым фартуком, техникой из нержавеющей стали, темным паркетным полом, островом, с полувстраиваемой мойкой (с передним бортиком), мраморной столешницей, фартуком из плитки мозаики и коричневым полом

Werner Straube
Свежая идея для дизайна: угловая кухня среднего размера в классическом стиле с обеденным столом, врезной мойкой, белыми фасадами, мраморной столешницей, белым фартуком, фартуком из мрамора, темным паркетным полом, островом, коричневым полом, фасадами с декоративным кантом и барной стойкой - отличное фото интерьера
Свежая идея для дизайна: угловая кухня среднего размера в классическом стиле с обеденным столом, врезной мойкой, белыми фасадами, мраморной столешницей, белым фартуком, фартуком из мрамора, темным паркетным полом, островом, коричневым полом, фасадами с декоративным кантом и барной стойкой - отличное фото интерьера

photos by Ryann Ford
На фото: параллельная кухня-гостиная в классическом стиле с техникой под мебельный фасад, белыми фасадами, мраморной столешницей, белым фартуком, фартуком из каменной плиты и фасадами с утопленной филенкой с
На фото: параллельная кухня-гостиная в классическом стиле с техникой под мебельный фасад, белыми фасадами, мраморной столешницей, белым фартуком, фартуком из каменной плиты и фасадами с утопленной филенкой с

Пример оригинального дизайна: параллельная кухня в современном стиле с врезной мойкой, плоскими фасадами, темными деревянными фасадами, мраморной столешницей, белым фартуком, фартуком из каменной плиты, техникой из нержавеющей стали, белой столешницей и барной стойкой

This end of the kitchen was originally walled off into two separate rooms. A smaller room was on the left which was a larder and the right had a small eating area for servants., hence the two different sized windows. I created a large sweeping curved to over a support beam that was structurally required once the walls were removed and then completed the curve with custom designed brackets. The custom built banquette has a leather seat and fabric back. The table I designed and a local worker made it from a felled walnut tree on the property.

Maple cabinets and marble counters in the kitchen, with porcelain tile backsplash. Custom seating in breakfast nook overlooking back yard.
Идея дизайна: большая кухня в современном стиле с обеденным столом, врезной мойкой, плоскими фасадами, светлыми деревянными фасадами, фартуком цвета металлик, техникой из нержавеющей стали, паркетным полом среднего тона, островом, разноцветной столешницей, мраморной столешницей, фартуком из металлической плитки, коричневым полом и окном
Идея дизайна: большая кухня в современном стиле с обеденным столом, врезной мойкой, плоскими фасадами, светлыми деревянными фасадами, фартуком цвета металлик, техникой из нержавеющей стали, паркетным полом среднего тона, островом, разноцветной столешницей, мраморной столешницей, фартуком из металлической плитки, коричневым полом и окном
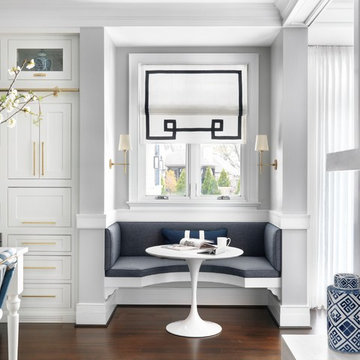
The hub of the home includes the kitchen with midnight blue & white custom cabinets by Beck Allen Cabinetry, a quaint banquette & an artful La Cornue range that are all highlighted with brass hardware. The kitchen connects to the living space with a cascading see-through fireplace that is surfaced with an undulating textural tile.
Кухня с мраморной столешницей – фото дизайна интерьера
1