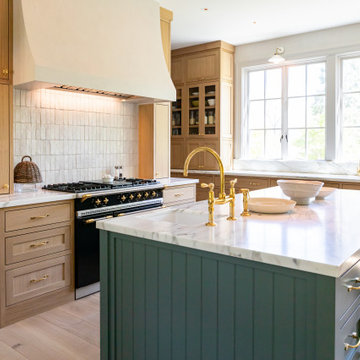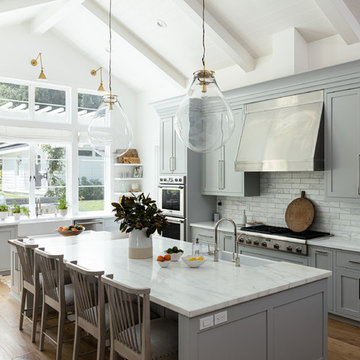Кухня с мраморной столешницей – фото дизайна интерьера класса люкс
Сортировать:
Бюджет
Сортировать:Популярное за сегодня
1 - 20 из 14 948 фото
1 из 3

Amazing transformation of a large family Kitchen, including banquette seating around the table. Sub Zero and Wolf appliances and hardware by Armac Martin are some of the top-of-the-line finishes.
Space planning and cabinetry: Jennifer Howard, JWH
Cabinet Installation: JWH Construction Management
Photography: Tim Lenz.

Award winning kitchen addition by Seattle Interior Design firm Hyde Evans Design.
Источник вдохновения для домашнего уюта: угловая кухня в современном стиле с техникой из нержавеющей стали, обеденным столом, фасадами с выступающей филенкой, белыми фасадами, мраморной столешницей и врезной мойкой
Источник вдохновения для домашнего уюта: угловая кухня в современном стиле с техникой из нержавеющей стали, обеденным столом, фасадами с выступающей филенкой, белыми фасадами, мраморной столешницей и врезной мойкой

With its cedar shake roof and siding, complemented by Swannanoa stone, this lakeside home conveys the Nantucket style beautifully. The overall home design promises views to be enjoyed inside as well as out with a lovely screened porch with a Chippendale railing.
Throughout the home are unique and striking features. Antique doors frame the opening into the living room from the entry. The living room is anchored by an antique mirror integrated into the overmantle of the fireplace.
The kitchen is designed for functionality with a 48” Subzero refrigerator and Wolf range. Add in the marble countertops and industrial pendants over the large island and you have a stunning area. Antique lighting and a 19th century armoire are paired with painted paneling to give an edge to the much-loved Nantucket style in the master. Marble tile and heated floors give way to an amazing stainless steel freestanding tub in the master bath.
Rachael Boling Photography

The kitchen, breakfast room and family room are all open to one another. The kitchen has a large twelve foot island topped with Calacatta marble and features a roll-out kneading table, and room to seat the whole family. The sunlight breakfast room opens onto the patio which has a built-in barbeque, and both bar top seating and a built in bench for outdoor dining. The large family room features a cozy fireplace, TV media, and a large built-in bookcase. The adjoining craft room is separated by a set of pocket french doors; where the kids can be visible from the family room as they do their homework.

Источник вдохновения для домашнего уюта: п-образная кухня среднего размера в стиле неоклассика (современная классика) с обеденным столом, врезной мойкой, фасадами с утопленной филенкой, светлыми деревянными фасадами, мраморной столешницей, белым фартуком, фартуком из каменной плиты, техникой под мебельный фасад, светлым паркетным полом, островом, бежевым полом и белой столешницей

The functionality of this spacious kitchen is a far cry from its humble beginnings as a lackluster 9 x 12 foot stretch. The exterior wall was blown out to allow for a 10 ft addition. The daring slab of Calacatta Vagli marble with intrepid British racing green veining was the inspiration for the expansion. Spanish Revival pendants reclaimed from a local restaurant, long forgotten, are a pinnacle feature over the island. Reclaimed wood drawers, juxtaposed with custom glass cupboards add gobs of storage. Cabinets are painted the same luxe green hue and the warmth of butcher block counters create a hard working bar area begging for character-worn use. The perimeter of the kitchen features soapstone counters and that nicely balance the whisper of mushroom-colored custom cabinets. Hand-made 4x4 zellige tiles, hung in a running bond pattern, pay sweet homage to the 1950’s era of the home. A large window flanked by antique brass sconces adds bonus natural light over the sink. Textural, centuries-old barn wood surrounding the range hood adds a cozy surprise element. Matte white appliances with brushed bronze and copper hardware tie in the mixed metals throughout the kitchen helping meld the overall dramatic design.

Architect: Tim Brown Architecture. Photographer: Casey Fry
На фото: большая п-образная кухня в стиле кантри с открытыми фасадами, белым фартуком, бетонным полом, мраморной столешницей, фартуком из плитки кабанчик, техникой из нержавеющей стали, островом, серым полом, белой столешницей, кладовкой и зелеными фасадами
На фото: большая п-образная кухня в стиле кантри с открытыми фасадами, белым фартуком, бетонным полом, мраморной столешницей, фартуком из плитки кабанчик, техникой из нержавеющей стали, островом, серым полом, белой столешницей, кладовкой и зелеными фасадами

High Ceilings and Tall Cabinetry. Water fall Counters in Marble.
Пример оригинального дизайна: большая параллельная кухня в стиле неоклассика (современная классика) с фасадами в стиле шейкер, белыми фасадами, мраморной столешницей, островом, обеденным столом, врезной мойкой, серым фартуком, фартуком из мрамора, техникой из нержавеющей стали, паркетным полом среднего тона, коричневым полом и серой столешницей
Пример оригинального дизайна: большая параллельная кухня в стиле неоклассика (современная классика) с фасадами в стиле шейкер, белыми фасадами, мраморной столешницей, островом, обеденным столом, врезной мойкой, серым фартуком, фартуком из мрамора, техникой из нержавеющей стали, паркетным полом среднего тона, коричневым полом и серой столешницей

Идея дизайна: угловая кухня среднего размера в классическом стиле с кладовкой, с полувстраиваемой мойкой (с передним бортиком), синими фасадами, мраморной столешницей, белым фартуком, фартуком из плитки мозаики, техникой из нержавеющей стали, паркетным полом среднего тона, коричневым полом и белой столешницей

Michael J. Lee
Идея дизайна: угловая, серо-белая, светлая кухня среднего размера в стиле неоклассика (современная классика) с врезной мойкой, мраморной столешницей, белым фартуком, фартуком из стеклянной плитки, техникой из нержавеющей стали, паркетным полом среднего тона, островом, фасадами в стиле шейкер, белыми фасадами, коричневым полом и двухцветным гарнитуром
Идея дизайна: угловая, серо-белая, светлая кухня среднего размера в стиле неоклассика (современная классика) с врезной мойкой, мраморной столешницей, белым фартуком, фартуком из стеклянной плитки, техникой из нержавеющей стали, паркетным полом среднего тона, островом, фасадами в стиле шейкер, белыми фасадами, коричневым полом и двухцветным гарнитуром

Boston Home Magazine
На фото: большая п-образная кухня в классическом стиле с обеденным столом, с полувстраиваемой мойкой (с передним бортиком), фасадами в стиле шейкер, белыми фасадами, мраморной столешницей, белым фартуком, фартуком из плитки кабанчик, техникой из нержавеющей стали, темным паркетным полом и двухцветным гарнитуром с
На фото: большая п-образная кухня в классическом стиле с обеденным столом, с полувстраиваемой мойкой (с передним бортиком), фасадами в стиле шейкер, белыми фасадами, мраморной столешницей, белым фартуком, фартуком из плитки кабанчик, техникой из нержавеющей стали, темным паркетным полом и двухцветным гарнитуром с

This handmade custom designed kitchen was created for an historic restoration project in Northern NJ. Handmade white cabinetry is a bright and airy pallet for the home, while the Provence Blue Cornufe with matching custom hood adds a unique splash of color. While the large farm sink is great for cleaning up, the prep sink in the island is handily located right next to the end grain butcher block counter top for chopping. The island is anchored by a tray ceiling and two antique lanterns. A pot filler is located over the range for convenience.

Classic, timeless and ideally positioned on a sprawling corner lot set high above the street, discover this designer dream home by Jessica Koltun. The blend of traditional architecture and contemporary finishes evokes feelings of warmth while understated elegance remains constant throughout this Midway Hollow masterpiece unlike no other. This extraordinary home is at the pinnacle of prestige and lifestyle with a convenient address to all that Dallas has to offer.

Photographer Adam Cohen
На фото: п-образная кухня в классическом стиле с фартуком из удлиненной плитки, разноцветным фартуком, белыми фасадами, техникой из нержавеющей стали, мраморной столешницей, обеденным столом, фасадами в стиле шейкер и красивой плиткой с
На фото: п-образная кухня в классическом стиле с фартуком из удлиненной плитки, разноцветным фартуком, белыми фасадами, техникой из нержавеющей стали, мраморной столешницей, обеденным столом, фасадами в стиле шейкер и красивой плиткой с

The new widened and reconfigured kitchen is the jewel piece of the house. Among other things, it features quarried marble countertops and backsplash, as well as custom wood cabinetry.

На фото: маленькая параллельная кухня в морском стиле с кладовкой, накладной мойкой, синими фасадами, мраморной столешницей, белым фартуком, фартуком из вагонки, техникой из нержавеющей стали, светлым паркетным полом, коричневым полом и белой столешницей без острова для на участке и в саду

На фото: большая кухня в стиле неоклассика (современная классика) с плоскими фасадами, светлыми деревянными фасадами, мраморной столешницей и островом с

Sleek contemporary kitchen with marble countertops, gray wood custom cabinets, stone tile backsplash, hardwood floor, white wood vaulted ceiling, and handblown glass light fixtures.

На фото: угловая кухня среднего размера в классическом стиле с с полувстраиваемой мойкой (с передним бортиком), синими фасадами, мраморной столешницей, белым фартуком, фартуком из плитки мозаики, техникой из нержавеющей стали, паркетным полом среднего тона, коричневым полом и белой столешницей с

Пример оригинального дизайна: большая п-образная кухня-гостиная в стиле модернизм с с полувстраиваемой мойкой (с передним бортиком), фасадами с утопленной филенкой, белыми фасадами, мраморной столешницей, серым фартуком, фартуком из керамогранитной плитки, техникой из нержавеющей стали, светлым паркетным полом, островом, бежевым полом и серой столешницей
Кухня с мраморной столешницей – фото дизайна интерьера класса люкс
1