Кухня с мраморной столешницей и черной столешницей – фото дизайна интерьера
Сортировать:
Бюджет
Сортировать:Популярное за сегодня
1 - 20 из 2 187 фото

Воссоздание кирпичной кладки: BRICKTILES.ru
Дизайн кухни: VIRS ARCH
Фото: Никита Теплицкий
Стилист: Кира Прохорова
Источник вдохновения для домашнего уюта: параллельная, серо-белая кухня среднего размера в стиле лофт с обеденным столом, двойной мойкой, мраморной столешницей, красным фартуком, фартуком из кирпича, черной техникой, островом, серым полом, черной столешницей, многоуровневым потолком и мойкой у окна
Источник вдохновения для домашнего уюта: параллельная, серо-белая кухня среднего размера в стиле лофт с обеденным столом, двойной мойкой, мраморной столешницей, красным фартуком, фартуком из кирпича, черной техникой, островом, серым полом, черной столешницей, многоуровневым потолком и мойкой у окна

На фото: кухня в стиле неоклассика (современная классика) с врезной мойкой, плоскими фасадами, белыми фасадами, мраморной столешницей, серым фартуком, фартуком из мрамора, техникой из нержавеющей стали, паркетным полом среднего тона, островом, коричневым полом, черной столешницей и балками на потолке с

Светлая кухня с темной столешницей из камня, фартук темный из камня, кухня с барной стойкой
Пример оригинального дизайна: маленькая прямая, серо-белая кухня-гостиная в современном стиле с врезной мойкой, фасадами с декоративным кантом, белыми фасадами, мраморной столешницей, черным фартуком, фартуком из мрамора, техникой из нержавеющей стали, паркетным полом среднего тона, бежевым полом, черной столешницей и барной стойкой для на участке и в саду
Пример оригинального дизайна: маленькая прямая, серо-белая кухня-гостиная в современном стиле с врезной мойкой, фасадами с декоративным кантом, белыми фасадами, мраморной столешницей, черным фартуком, фартуком из мрамора, техникой из нержавеющей стали, паркетным полом среднего тона, бежевым полом, черной столешницей и барной стойкой для на участке и в саду

Black and Tan Modern Kitchen
Пример оригинального дизайна: отдельная, угловая кухня среднего размера в современном стиле с накладной мойкой, плоскими фасадами, бежевыми фасадами, мраморной столешницей, черным фартуком, фартуком из мрамора, техникой под мебельный фасад, светлым паркетным полом, островом, бежевым полом и черной столешницей
Пример оригинального дизайна: отдельная, угловая кухня среднего размера в современном стиле с накладной мойкой, плоскими фасадами, бежевыми фасадами, мраморной столешницей, черным фартуком, фартуком из мрамора, техникой под мебельный фасад, светлым паркетным полом, островом, бежевым полом и черной столешницей

The Cherry Road project is a humble yet striking example of how small changes can have a big impact. A meaningful project as the final room to be renovated in this house, thus our completion aligned with the family’s move-in. The kitchen posed a number of problems the design worked to remedy. Such as an existing window oriented the room towards a neighboring driveway. The initial design move sought to reorganize the space internally, focusing the view from the sink back through the house to the pool and courtyard beyond. This simple repositioning allowed the range to center on the opposite wall, flanked by two windows that reduce direct views to the driveway while increasing the natural light of the space.
Opposite that opening to the dining room, we created a new custom hutch that has the upper doors bypass doors incorporate an antique mirror, then led they magnified the light and view opposite side of the room. The ceilings we were confined to eight foot four, so we wanted to create as much verticality as possible. All the cabinetry was designed to go to the ceiling, incorporating a simple coat mold at the ceiling. The west wall of the kitchen is primarily floor-to-ceiling storage behind paneled doors. So the refrigeration and freezers are fully integrated.
The island has a custom steel base with hammered legs, with a natural wax finish on it. The top is soapstone and incorporates an integral drain board in the kitchen sink. We did custom bar stools with steel bases and upholstered seats. At the range, we incorporated stainless steel countertops to integrate with the range itself, to make that more seamless flow. The edge detail is historic from the 1930s.
There is a concealed sort of office for the homeowner behind custom, bi-folding panel doors. So it can be closed and totally concealed, or opened up and engaged with the kitchen.
In the office area, which was a former pantry, we repurposed a granite marble top that was on the former island. Then the walls have a grass cloth wall covering, which is pinnable, so the homeowner can display photographs, calendars, and schedules.

We love the double kitchen islands and the black fridge plus the incredible vaulted ceiling and arched entryways!
Пример оригинального дизайна: огромная кухня в стиле модернизм с с полувстраиваемой мойкой (с передним бортиком), фасадами с выступающей филенкой, белыми фасадами, мраморной столешницей, бежевым фартуком, фартуком из терракотовой плитки, техникой под мебельный фасад, паркетным полом среднего тона, двумя и более островами, коричневым полом и черной столешницей
Пример оригинального дизайна: огромная кухня в стиле модернизм с с полувстраиваемой мойкой (с передним бортиком), фасадами с выступающей филенкой, белыми фасадами, мраморной столешницей, бежевым фартуком, фартуком из терракотовой плитки, техникой под мебельный фасад, паркетным полом среднего тона, двумя и более островами, коричневым полом и черной столешницей
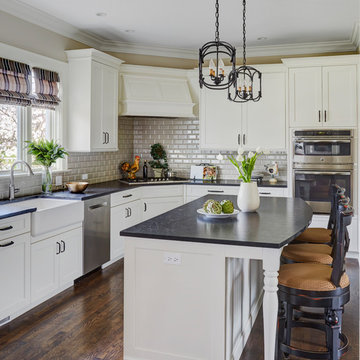
Kaskel Photo
Стильный дизайн: угловая кухня среднего размера в стиле неоклассика (современная классика) с обеденным столом, с полувстраиваемой мойкой (с передним бортиком), фасадами в стиле шейкер, белыми фасадами, серым фартуком, фартуком из плитки кабанчик, техникой из нержавеющей стали, темным паркетным полом, островом, коричневым полом, мраморной столешницей и черной столешницей - последний тренд
Стильный дизайн: угловая кухня среднего размера в стиле неоклассика (современная классика) с обеденным столом, с полувстраиваемой мойкой (с передним бортиком), фасадами в стиле шейкер, белыми фасадами, серым фартуком, фартуком из плитки кабанчик, техникой из нержавеющей стали, темным паркетным полом, островом, коричневым полом, мраморной столешницей и черной столешницей - последний тренд
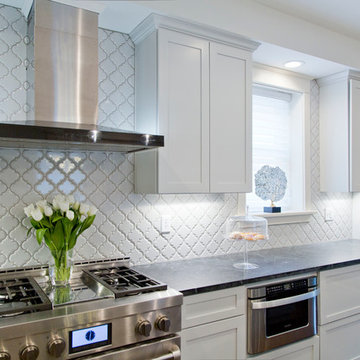
We made the most of the long and narrow space to provide a kitchen fit for a busy family of four. Custom cabinets in Benjamin Moore #1591. The counters are Soapstone.
The duo level Island is painted Benjamin Moore #1595 and the waterfall is honed Danby marble. Backsplash is Cepac Tile Arabesque Pewter. Sconces by Wilson Lighting.
Credit: Wilson Lighting

Photo by Mary Costa
Стильный дизайн: параллельная кухня-гостиная в современном стиле с врезной мойкой, плоскими фасадами, зелеными фасадами, мраморной столешницей, белым фартуком, фартуком из керамической плитки, техникой из нержавеющей стали, островом и черной столешницей - последний тренд
Стильный дизайн: параллельная кухня-гостиная в современном стиле с врезной мойкой, плоскими фасадами, зелеными фасадами, мраморной столешницей, белым фартуком, фартуком из керамической плитки, техникой из нержавеющей стали, островом и черной столешницей - последний тренд

sahara noir - adding contrast to your kitchen
The sahara noir is a block kitchen concept designed as cubes, and each cube has its function: preparation, cooking, and washing. With a black base and pure white veins, the sahara noir concept is designed perfectly with stone and represents an obstacle to visual continuity. Add contrasts to your kitchen with a black island and white cupboards to give your kitchen a chic and stylish vibe.

Идея дизайна: большая параллельная кухня-гостиная в современном стиле с одинарной мойкой, плоскими фасадами, темными деревянными фасадами, мраморной столешницей, белым фартуком, фартуком из керамической плитки, черной техникой, полом из керамической плитки, островом, бежевым полом и черной столешницей

The kitchen is in a beautifully newly constructed multi-level luxury home
The clients brief was a design where spaces have an architectural design flow to maintain a stylistic integrity
Glossy and luxurious surfaces with Minimalist, sleek, modern appearance defines the kitchen
All state of art appliances are used here
All drawers and Inner drawers purposely designed to provide maximum convenience as well as a striking visual appeal.
Recessed led down lights under all wall cabinets to add dramatic indirect lighting and ambience
Optimum use of space has led to cabinets till ceiling height with 2 level access all by electronic servo drive opening
Integrated fridges and freezer along with matching doors leading to scullery form part of a minimalistic wall complementing the symmetry and clean lines of the kitchen
All components in the design from the beginning were desired to be elements of modernity that infused a touch of natural feel by lavish use of Marble and neutral colour tones contrasted with rich timber grain provides to create Interest.
The complete kitchen is in flush doors with no handles and all push to open servo opening for wall cabinets
The cleverly concealed pantry has ample space with a second sink and dishwasher along with a large area for small appliances storage on benchtop
The center island piece is intended to reflect a strong style making it an architectural sculpture in the middle of this large room, thus perfectly zoning the kitchen from the formal spaces.
The 2 level Island is perfect for entertaining and adds to the dramatic transition between spaces. Simple lines often lead to surprising visual patterns, which gradually build rhythm.
New York marble backlit makes it a stunning Centre piece offset by led lighting throughout.

Despite the fact that black and its shades prevail in the interior design of this kitchen, the room does not seem too gloomy thanks to the wide windows, through which sunlight easily penetrates the space of the room.
In addition, the room is equipped with a few different types of lighting, including elegant miniature fixtures embedded in the ceiling, stylish pendant lights positioned directly above the kitchen island, as well as a few beautiful fixtures embedded in hanging kitchen cabinets.
If you wish your kitchen looked like this one, be certain to contact Grandeur Hills Group interior designers who are sure to make your kitchen stand out!
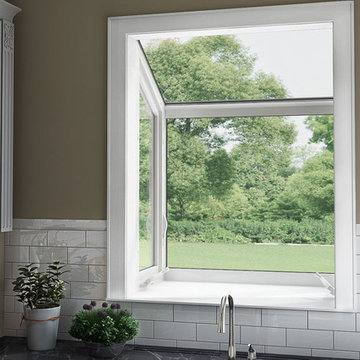
Идея дизайна: кухня среднего размера в стиле кантри с врезной мойкой, стеклянными фасадами, серыми фасадами, мраморной столешницей, белым фартуком, фартуком из плитки кабанчик и черной столешницей

Идея дизайна: большая угловая кухня-гостиная в современном стиле с врезной мойкой, фасадами в стиле шейкер, темными деревянными фасадами, мраморной столешницей, белым фартуком, фартуком из мрамора, техникой из нержавеющей стали, бетонным полом, островом, серым полом и черной столешницей
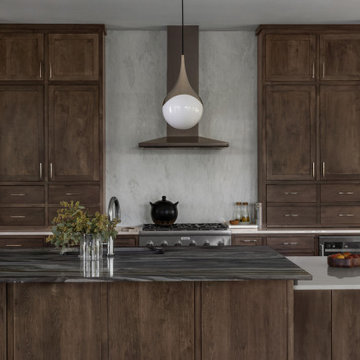
Пример оригинального дизайна: большая угловая кухня-гостиная в современном стиле с врезной мойкой, фасадами в стиле шейкер, темными деревянными фасадами, мраморной столешницей, белым фартуком, фартуком из мрамора, техникой из нержавеющей стали, бетонным полом, островом, серым полом и черной столешницей
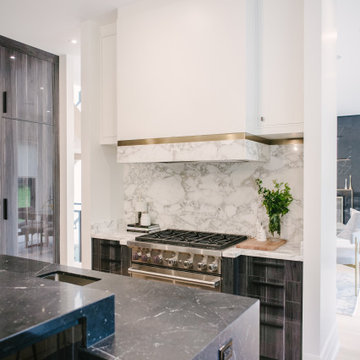
Стильный дизайн: большая п-образная кухня в стиле модернизм с обеденным столом, врезной мойкой, плоскими фасадами, черными фасадами, мраморной столешницей, белым фартуком, фартуком из каменной плиты, техникой из нержавеющей стали, светлым паркетным полом, островом, бежевым полом и черной столешницей - последний тренд

Interior design by Tineke Triggs of Artistic Designs for Living. Photography by Laura Hull.
Идея дизайна: большая угловая кухня в классическом стиле с обеденным столом, с полувстраиваемой мойкой (с передним бортиком), фасадами с утопленной филенкой, зелеными фасадами, белым фартуком, черной техникой, темным паркетным полом, мраморной столешницей, фартуком из керамической плитки, коричневым полом и черной столешницей без острова
Идея дизайна: большая угловая кухня в классическом стиле с обеденным столом, с полувстраиваемой мойкой (с передним бортиком), фасадами с утопленной филенкой, зелеными фасадами, белым фартуком, черной техникой, темным паркетным полом, мраморной столешницей, фартуком из керамической плитки, коричневым полом и черной столешницей без острова
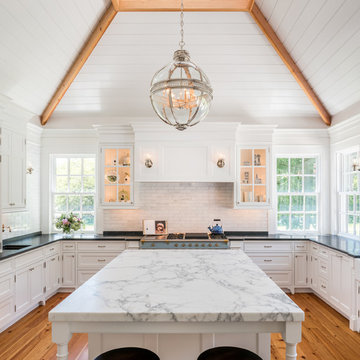
Angle Eye Photography
На фото: большая п-образная кухня в классическом стиле с с полувстраиваемой мойкой (с передним бортиком), белыми фасадами, белым фартуком, цветной техникой, островом, фасадами с утопленной филенкой, паркетным полом среднего тона, мраморной столешницей, фартуком из плитки кабанчик, коричневым полом и черной столешницей
На фото: большая п-образная кухня в классическом стиле с с полувстраиваемой мойкой (с передним бортиком), белыми фасадами, белым фартуком, цветной техникой, островом, фасадами с утопленной филенкой, паркетным полом среднего тона, мраморной столешницей, фартуком из плитки кабанчик, коричневым полом и черной столешницей
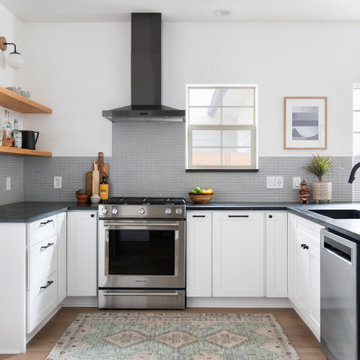
Свежая идея для дизайна: п-образная кухня-гостиная среднего размера в стиле неоклассика (современная классика) с врезной мойкой, фасадами в стиле шейкер, белыми фасадами, мраморной столешницей, серым фартуком, фартуком из керамической плитки, техникой из нержавеющей стали, светлым паркетным полом, полуостровом, коричневым полом и черной столешницей - отличное фото интерьера
Кухня с мраморной столешницей и черной столешницей – фото дизайна интерьера
1