Кухня с монолитной мойкой – фото дизайна интерьера
Сортировать:Популярное за сегодня
1 - 20 из 6 752 фото

An abundance of living space is only part of the appeal of this traditional French county home. Strong architectural elements and a lavish interior design, including cathedral-arched beamed ceilings, hand-scraped and French bleed-edged walnut floors, faux finished ceilings, and custom tile inlays add to the home's charm.
This home features heated floors in the basement, a mirrored flat screen television in the kitchen/family room, an expansive master closet, and a large laundry/crafts room with Romeo & Juliet balcony to the front yard.
The gourmet kitchen features a custom range hood in limestone, inspired by Romanesque architecture, a custom panel French armoire refrigerator, and a 12 foot antiqued granite island.
Every child needs his or her personal space, offered via a large secret kids room and a hidden passageway between the kids' bedrooms.
A 1,000 square foot concrete sport court under the garage creates a fun environment for staying active year-round. The fun continues in the sunken media area featuring a game room, 110-inch screen, and 14-foot granite bar.
Story - Midwest Home Magazine
Photos - Todd Buchanan
Interior Designer - Anita Sullivan

Пример оригинального дизайна: угловая, светлая кухня в стиле кантри с монолитной мойкой, плоскими фасадами, белыми фасадами, деревянной столешницей, белым фартуком, фартуком из плитки кабанчик, техникой из нержавеющей стали и островом
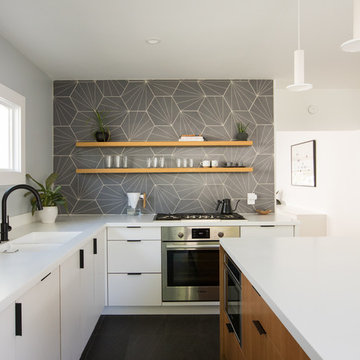
©Melissa Kaseman
Пример оригинального дизайна: отдельная, угловая кухня в стиле модернизм с монолитной мойкой, плоскими фасадами, белыми фасадами, столешницей из акрилового камня, белым фартуком, техникой из нержавеющей стали, полом из керамогранита, островом, черным полом и белой столешницей
Пример оригинального дизайна: отдельная, угловая кухня в стиле модернизм с монолитной мойкой, плоскими фасадами, белыми фасадами, столешницей из акрилового камня, белым фартуком, техникой из нержавеющей стали, полом из керамогранита, островом, черным полом и белой столешницей

While working within the existing kitchen footprint, the flow as studied carefully for both form and function to provide the homeowners the type of storage they need with the look they want. Slab doors and drawers in cherry adds interest and warmth while the waterfall countertop on the angled island provides the perfect mid-century feel.
Andrea Rugg Photography

Tim Doyle
На фото: большая прямая кухня-гостиная в современном стиле с монолитной мойкой, плоскими фасадами, темными деревянными фасадами, мраморной столешницей, техникой из нержавеющей стали, паркетным полом среднего тона, островом и белой столешницей с
На фото: большая прямая кухня-гостиная в современном стиле с монолитной мойкой, плоскими фасадами, темными деревянными фасадами, мраморной столешницей, техникой из нержавеющей стали, паркетным полом среднего тона, островом и белой столешницей с
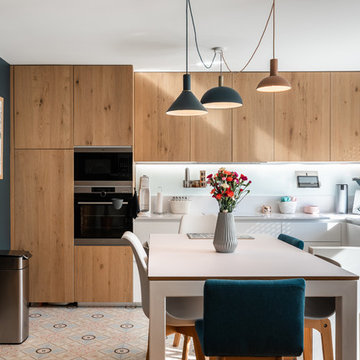
Lotfi Dakhli
Стильный дизайн: п-образная кухня среднего размера в скандинавском стиле с монолитной мойкой, белыми фасадами, столешницей из кварцита, белым фартуком, фартуком из стекла, техникой из нержавеющей стали, полом из цементной плитки, бежевым полом и белой столешницей без острова - последний тренд
Стильный дизайн: п-образная кухня среднего размера в скандинавском стиле с монолитной мойкой, белыми фасадами, столешницей из кварцита, белым фартуком, фартуком из стекла, техникой из нержавеющей стали, полом из цементной плитки, бежевым полом и белой столешницей без острова - последний тренд

Large format Italian Porcelain wood look tiles
80x80cm Versailles Panels
Свежая идея для дизайна: угловая кухня среднего размера в стиле неоклассика (современная классика) с монолитной мойкой, фасадами в стиле шейкер, синими фасадами, столешницей из акрилового камня, белым фартуком, фартуком из мрамора, техникой из нержавеющей стали, полом из керамогранита, островом, бежевым полом, белой столешницей и двухцветным гарнитуром - отличное фото интерьера
Свежая идея для дизайна: угловая кухня среднего размера в стиле неоклассика (современная классика) с монолитной мойкой, фасадами в стиле шейкер, синими фасадами, столешницей из акрилового камня, белым фартуком, фартуком из мрамора, техникой из нержавеющей стали, полом из керамогранита, островом, бежевым полом, белой столешницей и двухцветным гарнитуром - отличное фото интерьера
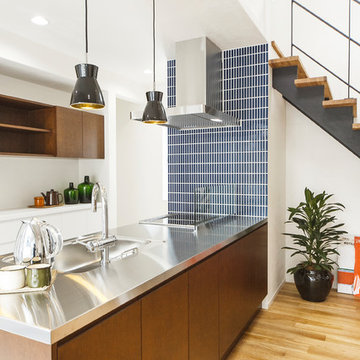
Стильный дизайн: прямая кухня-гостиная в стиле модернизм с монолитной мойкой, плоскими фасадами, темными деревянными фасадами, столешницей из нержавеющей стали, паркетным полом среднего тона, полуостровом и коричневым полом - последний тренд

Realisierung durch WerkraumKüche, Fotos Frank Schneider
На фото: отдельная, п-образная кухня среднего размера в скандинавском стиле с монолитной мойкой, плоскими фасадами, белыми фасадами, коричневым фартуком, фартуком из дерева, черной техникой, паркетным полом среднего тона, полуостровом, коричневым полом и белой столешницей с
На фото: отдельная, п-образная кухня среднего размера в скандинавском стиле с монолитной мойкой, плоскими фасадами, белыми фасадами, коричневым фартуком, фартуком из дерева, черной техникой, паркетным полом среднего тона, полуостровом, коричневым полом и белой столешницей с
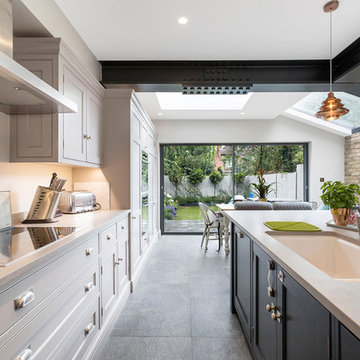
Пример оригинального дизайна: прямая кухня-гостиная среднего размера в современном стиле с монолитной мойкой, фасадами в стиле шейкер, серыми фасадами, столешницей из бетона, белым фартуком, техникой из нержавеющей стали, бетонным полом, островом и серым полом

Atelier Germain
На фото: п-образная кухня среднего размера в скандинавском стиле с обеденным столом, монолитной мойкой, плоскими фасадами, светлыми деревянными фасадами, деревянной столешницей, белым фартуком, техникой под мебельный фасад, полом из травертина и бежевым полом без острова с
На фото: п-образная кухня среднего размера в скандинавском стиле с обеденным столом, монолитной мойкой, плоскими фасадами, светлыми деревянными фасадами, деревянной столешницей, белым фартуком, техникой под мебельный фасад, полом из травертина и бежевым полом без острова с
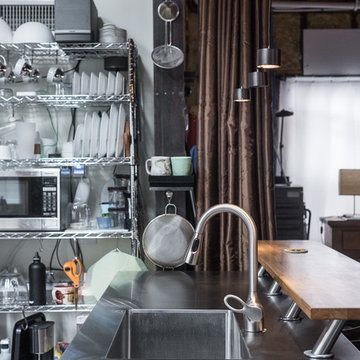
Given his background as a commercial bakery owner, the homeowner desired the space to have all of the function of commercial grade kitchens, but the warmth of an eat in domestic kitchen. Exposed commercial shelving functions as cabinet space for dish and kitchen tool storage. We met this challenge by not doing conventional cabinetry, and keeping almost everything on wheels. The original plain stainless sink unit, got a warm wood slab that will function as a breakfast bar.
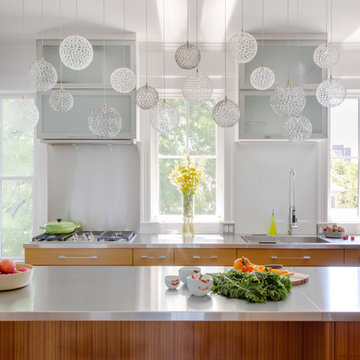
Pendant Lighting: Custom-made by Casa Design Boston
Photographer: Greg Premru Photography
На фото: маленькая отдельная кухня в современном стиле с монолитной мойкой, плоскими фасадами, фасадами цвета дерева среднего тона, столешницей из нержавеющей стали, белым фартуком, техникой из нержавеющей стали, паркетным полом среднего тона и островом для на участке и в саду
На фото: маленькая отдельная кухня в современном стиле с монолитной мойкой, плоскими фасадами, фасадами цвета дерева среднего тона, столешницей из нержавеющей стали, белым фартуком, техникой из нержавеющей стали, паркетным полом среднего тона и островом для на участке и в саду
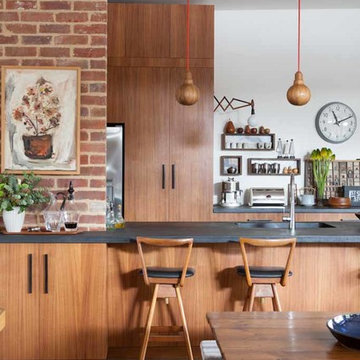
James Knowler
Стильный дизайн: кухня в стиле ретро с обеденным столом, монолитной мойкой, плоскими фасадами, фасадами цвета дерева среднего тона и техникой из нержавеющей стали - последний тренд
Стильный дизайн: кухня в стиле ретро с обеденным столом, монолитной мойкой, плоскими фасадами, фасадами цвета дерева среднего тона и техникой из нержавеющей стали - последний тренд
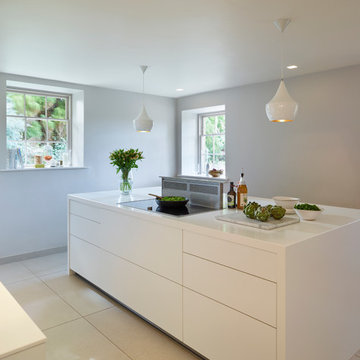
The overhanging Corian island worktop surface creates a breakfast bar complete with Carl Hansen and Son CH56 stools. The multi-functional layout is perfect for having breakfast together, completing homework whilst preparing dinner or sharing a glass of wine with friends when entertaining.
To ensure the kitchen surfaces were easy to maintain and keep clean Corian was utilised to create a ‘seamless’ mono-block island worktop and an integrated sink area. A Gaggenau induction hob, positioned on the island, provides the cook with the very latest cooking technology and a great view of the garden.
The simple glass cooktop means spills can be quickly cleaned and surfaces do not remain hot once pots and pans are removed. Unwanted odours are removed by the downdraft extractor which rises from within the island when required.
Darren Chung
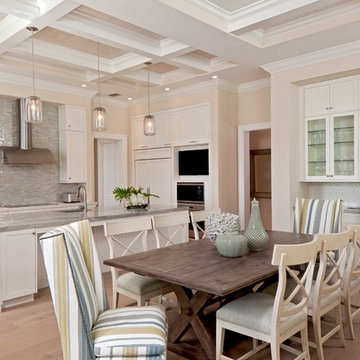
На фото: большая параллельная кухня в стиле неоклассика (современная классика) с обеденным столом, монолитной мойкой, фасадами с утопленной филенкой, белыми фасадами, белым фартуком, техникой из нержавеющей стали, светлым паркетным полом и островом
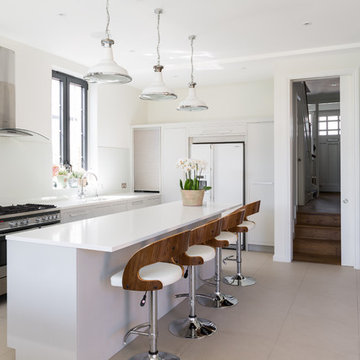
Photo Credit: Andy Beasley
Pavilion Grey Kitchen cabinets teamed with a white quartz stone countertop makes for an ultra sleek and contemporary kitchen with a very subtle injection of colour. A contrasting bespoke dark grey dresser with glass doors is great for storing glasses or in this case, tucking away a television.
The industrial feel of this property is continued throughout the house with accessories and little features. The pendant lights here match the light tone of the kitchen whilst the chrome and metal shade tie in the steel appliances with the industrial accents.
Bar Stools - Eve wooden bar stools from Atlanticshopping.co.uk £69.50 each
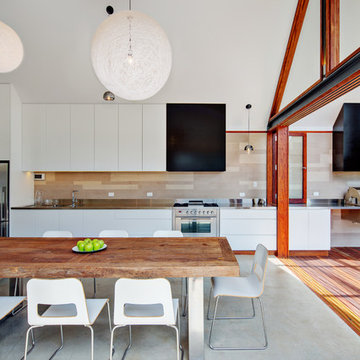
Photography : Huw Lambert
Свежая идея для дизайна: прямая кухня-гостиная среднего размера в современном стиле с плоскими фасадами, белыми фасадами, столешницей из нержавеющей стали, техникой из нержавеющей стали, бетонным полом и монолитной мойкой - отличное фото интерьера
Свежая идея для дизайна: прямая кухня-гостиная среднего размера в современном стиле с плоскими фасадами, белыми фасадами, столешницей из нержавеющей стали, техникой из нержавеющей стали, бетонным полом и монолитной мойкой - отличное фото интерьера

Free ebook, Creating the Ideal Kitchen. DOWNLOAD NOW
Collaborations are typically so fruitful and this one was no different. The homeowners started by hiring an architect to develop a vision and plan for transforming their very traditional brick home into a contemporary family home full of modern updates. The Kitchen Studio of Glen Ellyn was hired to provide kitchen design expertise and to bring the vision to life.
The bamboo cabinetry and white Ceasarstone countertops provide contrast that pops while the white oak floors and limestone tile bring warmth to the space. A large island houses a Galley Sink which provides a multi-functional work surface fantastic for summer entertaining. And speaking of summer entertaining, a new Nana Wall system — a large glass wall system that creates a large exterior opening and can literally be opened and closed with one finger – brings the outdoor in and creates a very unique flavor to the space.
Matching bamboo cabinetry and panels were also installed in the adjoining family room, along with aluminum doors with frosted glass and a repeat of the limestone at the newly designed fireplace.
Designed by: Susan Klimala, CKD, CBD
Photography by: Carlos Vergara
For more information on kitchen and bath design ideas go to: www.kitchenstudio-ge.com

The original kitchen was disjointed and lacked connection to the home and its history. The remodel opened the room to other areas of the home by incorporating an unused breakfast nook and enclosed porch to create a spacious new kitchen. It features stunning soapstone counters and range splash, era appropriate subway tiles, and hand crafted floating shelves. Ceasarstone on the island creates a durable, hardworking surface for prep work. A black Blue Star range anchors the space while custom inset fir cabinets wrap the walls and provide ample storage. Great care was given in restoring and recreating historic details for this charming Foursquare kitchen.
Кухня с монолитной мойкой – фото дизайна интерьера
1