Кухня с монолитной мойкой и синими фасадами – фото дизайна интерьера
Сортировать:
Бюджет
Сортировать:Популярное за сегодня
1 - 20 из 2 087 фото

A new side extension allows for a generous new kitchen with direct link to the garden. Big generous sliding doors allow for fluid movement between the interior and the exterior. A big roof light was designed to flood the space with natural light. An exposed beam crossed the roof light and ceiling and gave us the opportunity to express it with a nice vivid colour which gives personality to the space.
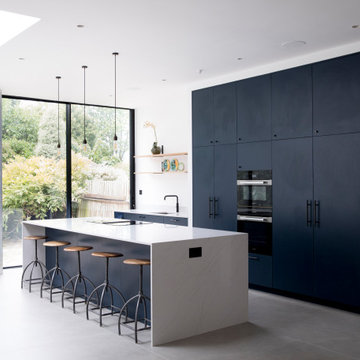
Источник вдохновения для домашнего уюта: огромная параллельная кухня-гостиная в современном стиле с монолитной мойкой, плоскими фасадами, синими фасадами, столешницей из кварцита, полом из цементной плитки, островом, серым полом, белой столешницей, белым фартуком и техникой под мебельный фасад

Свежая идея для дизайна: большая параллельная кухня в стиле ретро с обеденным столом, монолитной мойкой, синими фасадами, столешницей из кварцита, зеленым фартуком, фартуком из керамической плитки, техникой из нержавеющей стали, светлым паркетным полом, островом, бежевым полом, серой столешницей и акцентной стеной - отличное фото интерьера

Renovation of a kitchen-diner in a North Wales holiday home.
Пример оригинального дизайна: большая угловая кухня-гостиная в морском стиле с монолитной мойкой, фасадами в стиле шейкер, синими фасадами, столешницей из ламината, серым фартуком, фартуком из керамической плитки, черной техникой, полом из ламината, островом и серой столешницей
Пример оригинального дизайна: большая угловая кухня-гостиная в морском стиле с монолитной мойкой, фасадами в стиле шейкер, синими фасадами, столешницей из ламината, серым фартуком, фартуком из керамической плитки, черной техникой, полом из ламината, островом и серой столешницей

For the island, we added hidden cupboard space under the seating area, for the seldom used items. Also, incorporating a drawer with a double plug and USB point. Hiding unsightly cables with the ease of charging at the same time. To complement the curved island top, we mirrored this on the ceiling to enhance a softness to the design.
To eradicate the need of an overhead extractor fan, we used a Bora Pure recirculation extractor hob. The optimal airflow offers reduced noise when used and all odours are immediately captured at surface height. Perfect when entertaining.

Bilder von Markus Nilling | www.nilling.eu
Стильный дизайн: маленькая п-образная, отдельная кухня в современном стиле с монолитной мойкой, плоскими фасадами, синими фасадами, белым фартуком, черной техникой, бежевым полом и белой столешницей без острова для на участке и в саду - последний тренд
Стильный дизайн: маленькая п-образная, отдельная кухня в современном стиле с монолитной мойкой, плоскими фасадами, синими фасадами, белым фартуком, черной техникой, бежевым полом и белой столешницей без острова для на участке и в саду - последний тренд
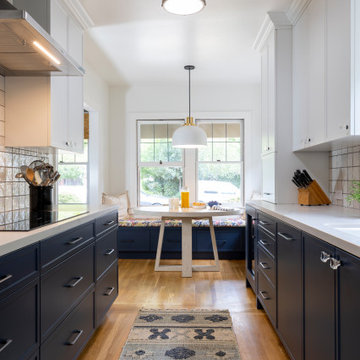
Пример оригинального дизайна: отдельная, параллельная кухня среднего размера в стиле неоклассика (современная классика) с монолитной мойкой, фасадами в стиле шейкер, синими фасадами, столешницей из кварцевого агломерата, белым фартуком, фартуком из керамогранитной плитки, техникой из нержавеющей стали, паркетным полом среднего тона, коричневым полом и белой столешницей без острова
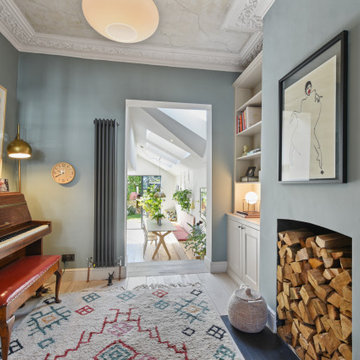
This open plan space is split into segments using the long and narrow kitchen island and the dining table. It is clear to see how each of these spaces can have different uses.

Источник вдохновения для домашнего уюта: кухня среднего размера в стиле лофт с серым фартуком, островом, белым полом, серой столешницей, монолитной мойкой, плоскими фасадами, синими фасадами и техникой из нержавеющей стали

Zoom sur la cuisine.
На фото: прямая кухня-гостиная среднего размера в стиле ретро с монолитной мойкой, фасадами с декоративным кантом, синими фасадами, столешницей терраццо, разноцветным фартуком, техникой под мебельный фасад, бетонным полом, серым полом и разноцветной столешницей с
На фото: прямая кухня-гостиная среднего размера в стиле ретро с монолитной мойкой, фасадами с декоративным кантом, синими фасадами, столешницей терраццо, разноцветным фартуком, техникой под мебельный фасад, бетонным полом, серым полом и разноцветной столешницей с
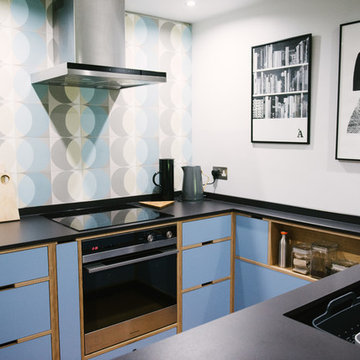
Wood & Wire: Mid Century Modern Blue Plywood Kitchen
As seen on “Best House in Town” York / BBC
www.sarahmasonphotography.co.uk/
Источник вдохновения для домашнего уюта: маленькая п-образная кухня в стиле ретро с плоскими фасадами, синими фасадами, черной столешницей, монолитной мойкой, синим фартуком, черной техникой и обоями на стенах без острова для на участке и в саду
Источник вдохновения для домашнего уюта: маленькая п-образная кухня в стиле ретро с плоскими фасадами, синими фасадами, черной столешницей, монолитной мойкой, синим фартуком, черной техникой и обоями на стенах без острова для на участке и в саду
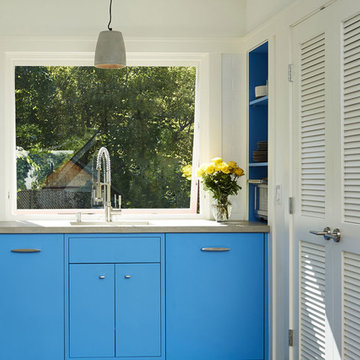
New zoning codes paved the way for building an Accessory Dwelling Unit in this homes Minneapolis location. This new unit allows for independent multi-generational housing within close proximity to a primary residence and serves visiting family, friends, and an occasional Airbnb renter. The strategic use of glass, partitions, and vaulted ceilings create an open and airy interior while keeping the square footage below 400 square feet. Vertical siding and awning windows create a fresh, yet complementary addition.
Christopher Strom was recognized in the “Best Contemporary” category in Marvin Architects Challenge 2017. The judges admired the simple addition that is reminiscent of the traditional red barn, yet uses strategic volume and glass to create a dramatic contemporary living space.

На фото: кухня в стиле кантри с монолитной мойкой, фасадами в стиле шейкер, синими фасадами, деревянной столешницей, белым фартуком, фартуком из кирпича, техникой из нержавеющей стали, светлым паркетным полом, островом и бежевым полом с
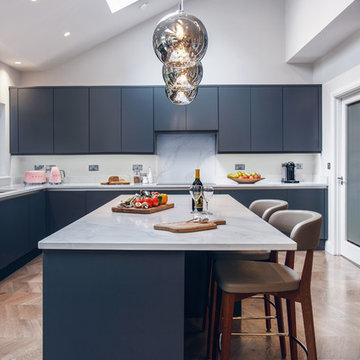
Ailbe Collins
На фото: угловая кухня-гостиная в современном стиле с монолитной мойкой, плоскими фасадами, синими фасадами, столешницей из акрилового камня, белым фартуком, фартуком из каменной плиты, техникой под мебельный фасад, паркетным полом среднего тона, островом и белой столешницей с
На фото: угловая кухня-гостиная в современном стиле с монолитной мойкой, плоскими фасадами, синими фасадами, столешницей из акрилового камня, белым фартуком, фартуком из каменной плиты, техникой под мебельный фасад, паркетным полом среднего тона, островом и белой столешницей с

With a busy working lifestyle and two small children, Burlanes worked closely with the home owners to transform a number of rooms in their home, to not only suit the needs of family life, but to give the wonderful building a new lease of life, whilst in keeping with the stunning historical features and characteristics of the incredible Oast House.

Copper Metallic tile splash back feature on Blue Kitchen Design.
photography: Greg Scott
Пример оригинального дизайна: большая параллельная кухня в современном стиле с обеденным столом, монолитной мойкой, плоскими фасадами, синими фасадами, столешницей из акрилового камня, фартуком цвета металлик, фартуком из металлической плитки, черной техникой, светлым паркетным полом, островом и коричневым полом
Пример оригинального дизайна: большая параллельная кухня в современном стиле с обеденным столом, монолитной мойкой, плоскими фасадами, синими фасадами, столешницей из акрилового камня, фартуком цвета металлик, фартуком из металлической плитки, черной техникой, светлым паркетным полом, островом и коричневым полом
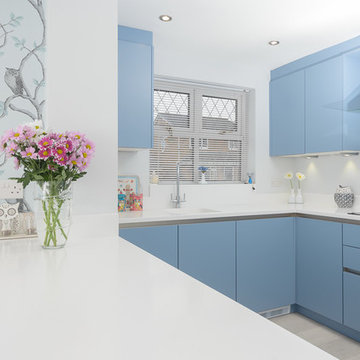
Technical Features
• Doors-Master Silk Gloss
• Worktops-Staron Bright White
• Appliances-Neff- Slide and Hide Oven, Hob, Extractor, Fridge, Washer, Slimline Dishwasher, Microwave,
• 1810 Curvato Tap
• Staron Bright White Sink
• White Knight Dryer
• LED Tri Lights
• LED Cool White Lights
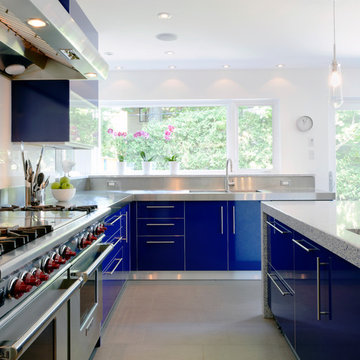
Стильный дизайн: кухня в современном стиле с техникой из нержавеющей стали, монолитной мойкой, столешницей из нержавеющей стали, плоскими фасадами и синими фасадами - последний тренд
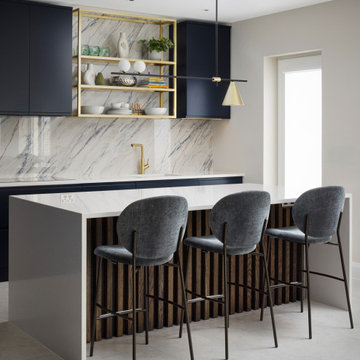
This stunning kitchen seamlessly merges contemporary aesthetics with functional elegance, creating a space where form meets function in perfect harmony.
The kitchen boasts handleless units in deep navy that not only contribute to the sleek and seamless design but also emphasise the clean lines characteristic of contemporary style. The backsplash, extending all the way to the ceiling, is covered with Dekton cladding, creating a statement wall that marries durability with aesthetic appeal.
The island is adorned with dark wood slats that add a touch of warmth and texture, creating a dynamic visual contrast against the surrounding contemporary elements. The waterfall quartz on the island enhances the visual appeal and linear effect.
Elevating kitchen's visual interest and functionality, bespoke open brass and glass shelving is strategically placed, offering a stylish showcase for curated culinary essentials and decorative items. The brass elements introduce a touch of opulence, creating a harmonious balance with the dark wood and sleek surfaces.
Underfoot, the kitchen features limestone flooring that not only adds a timeless touch but also provides a durable and easy-to-maintain surface suitable for high-traffic areas. The neutral tones of the limestone contribute to an overall sense of understated luxury.
The carefully curated colour palette of navy and taupe enhances the kitchen's sophistication, creating a timeless and welcoming atmosphere.
Modern linear light fittings in brass adorn the kitchen, not only providing essential task lighting but also serving as striking design elements. These fixtures add a touch of contemporary flair and illuminate the culinary workspace with a warm and inviting glow.
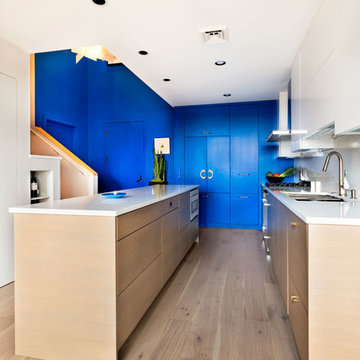
This remodel incorporated the client’s love of artwork and color into a cohesive design with elegant, custom details that will stand the test of time. The space was closed in, dark and dated. The walls at the island were the first thing you saw when entering the condo. So we removed the walls which really opened it up to a welcoming space. Storage was an issue too so we borrowed space from the main floor bedroom closet and created a ‘butler’s pantry’.
The client’s flair for the contemporary, original art, and love of bright colors is apparent in the materials, finishes and paint colors. Jewelry-like artisan pulls are repeated throughout the kitchen to pull it together. The Butler’s pantry provided extra storage for kitchen items and adds a little glam. The drawers are wrapped in leather with a Shagreen pattern (Asian sting ray). A creative mix of custom cabinetry materials includes gray washed white oak to complimented the new flooring and ground the mix of materials on the island, along with white gloss uppers and matte bright blue tall cabinets.
With the exception of the artisan pulls used on the integrated dishwasher drawers and blue cabinets, push and touch latches were used to keep it as clean looking as possible.
Kitchen details include a chef style sink, quartz counters, motorized assist for heavy drawers and various cabinetry organizers.
Кухня с монолитной мойкой и синими фасадами – фото дизайна интерьера
1