Кухня у окна с монолитной мойкой – фото дизайна интерьера
Сортировать:
Бюджет
Сортировать:Популярное за сегодня
1 - 20 из 183 фото

Идея дизайна: параллельная кухня-гостиная у окна, среднего размера в стиле модернизм с монолитной мойкой, фасадами с утопленной филенкой, светлыми деревянными фасадами, деревянной столешницей, бежевым фартуком, техникой из нержавеющей стали, полом из керамической плитки, островом, серым полом и бежевой столешницей

I built this on my property for my aging father who has some health issues. Handicap accessibility was a factor in design. His dream has always been to try retire to a cabin in the woods. This is what he got.
It is a 1 bedroom, 1 bath with a great room. It is 600 sqft of AC space. The footprint is 40' x 26' overall.
The site was the former home of our pig pen. I only had to take 1 tree to make this work and I planted 3 in its place. The axis is set from root ball to root ball. The rear center is aligned with mean sunset and is visible across a wetland.
The goal was to make the home feel like it was floating in the palms. The geometry had to simple and I didn't want it feeling heavy on the land so I cantilevered the structure beyond exposed foundation walls. My barn is nearby and it features old 1950's "S" corrugated metal panel walls. I used the same panel profile for my siding. I ran it vertical to match the barn, but also to balance the length of the structure and stretch the high point into the canopy, visually. The wood is all Southern Yellow Pine. This material came from clearing at the Babcock Ranch Development site. I ran it through the structure, end to end and horizontally, to create a seamless feel and to stretch the space. It worked. It feels MUCH bigger than it is.
I milled the material to specific sizes in specific areas to create precise alignments. Floor starters align with base. Wall tops adjoin ceiling starters to create the illusion of a seamless board. All light fixtures, HVAC supports, cabinets, switches, outlets, are set specifically to wood joints. The front and rear porch wood has three different milling profiles so the hypotenuse on the ceilings, align with the walls, and yield an aligned deck board below. Yes, I over did it. It is spectacular in its detailing. That's the benefit of small spaces.
Concrete counters and IKEA cabinets round out the conversation.
For those who cannot live tiny, I offer the Tiny-ish House.
Photos by Ryan Gamma
Staging by iStage Homes
Design Assistance Jimmy Thornton
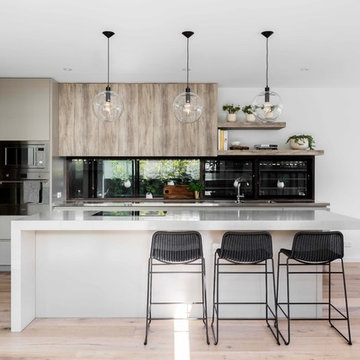
Tom Ferguson
Стильный дизайн: параллельная кухня среднего размера, у окна в стиле модернизм с обеденным столом, монолитной мойкой, плоскими фасадами, черной техникой, светлым паркетным полом, островом и белой столешницей - последний тренд
Стильный дизайн: параллельная кухня среднего размера, у окна в стиле модернизм с обеденным столом, монолитной мойкой, плоскими фасадами, черной техникой, светлым паркетным полом, островом и белой столешницей - последний тренд

The modern kitchen in the open plan living/kitchen/dining space in the extension. The black hanging island pendant provides s stark contrast to the white and wood Scandi feel of the kitchen.
Jaime Corbel
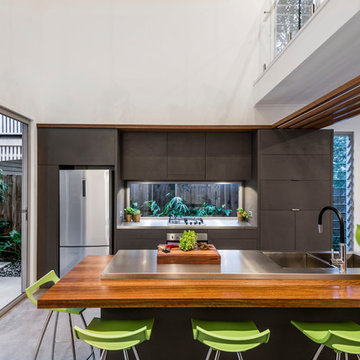
Steve Ryan
На фото: параллельная кухня-гостиная у окна в стиле модернизм с плоскими фасадами, серыми фасадами, столешницей из нержавеющей стали, техникой из нержавеющей стали, бетонным полом, островом, серым полом и монолитной мойкой с
На фото: параллельная кухня-гостиная у окна в стиле модернизм с плоскими фасадами, серыми фасадами, столешницей из нержавеющей стали, техникой из нержавеющей стали, бетонным полом, островом, серым полом и монолитной мойкой с
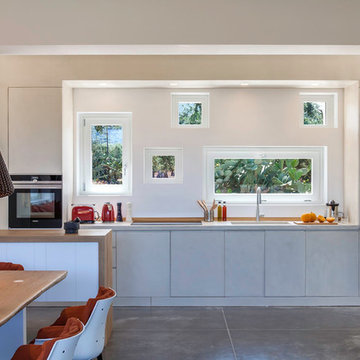
Свежая идея для дизайна: огромная прямая кухня-гостиная у окна в стиле модернизм с монолитной мойкой, фасадами с декоративным кантом, столешницей из бетона, бежевым фартуком, бетонным полом, полуостровом, серым полом и бежевой столешницей - отличное фото интерьера
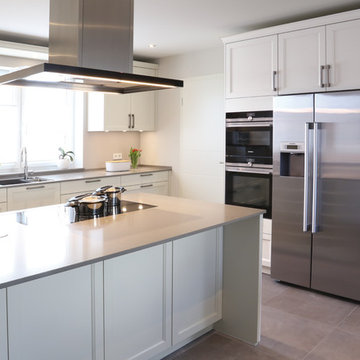
Selbstverständlich sind alle Geräte integriert, genügend Stauraum vorhanden und sogar noch Platz für einen schicken Side-by-Side-Kühlschrank.
Пример оригинального дизайна: угловая кухня-гостиная среднего размера, у окна в современном стиле с монолитной мойкой, белыми фасадами, черной техникой, полуостровом, серым полом, серой столешницей, фасадами с декоративным кантом, гранитной столешницей, бежевым фартуком и полом из керамогранита
Пример оригинального дизайна: угловая кухня-гостиная среднего размера, у окна в современном стиле с монолитной мойкой, белыми фасадами, черной техникой, полуостровом, серым полом, серой столешницей, фасадами с декоративным кантом, гранитной столешницей, бежевым фартуком и полом из керамогранита
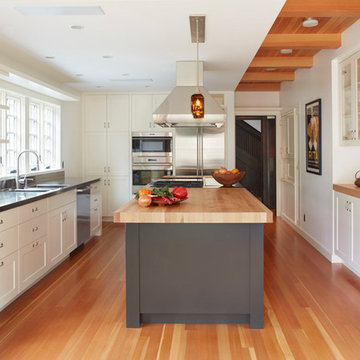
Photo credit: Muffy Kibbey
На фото: кухня у окна в стиле неоклассика (современная классика) с монолитной мойкой, фасадами в стиле шейкер, белыми фасадами, столешницей из нержавеющей стали, техникой из нержавеющей стали, паркетным полом среднего тона и островом
На фото: кухня у окна в стиле неоклассика (современная классика) с монолитной мойкой, фасадами в стиле шейкер, белыми фасадами, столешницей из нержавеющей стали, техникой из нержавеющей стали, паркетным полом среднего тона и островом
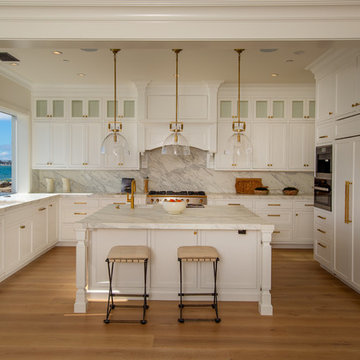
This 6-panel AG Bi-Fold Window System creates a kitchen passthrough window from kitchen to patio for the ultimate entertaining in this Southern California beachfront home!
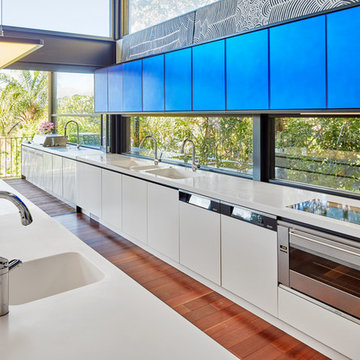
Свежая идея для дизайна: большая параллельная кухня-гостиная у окна в современном стиле с плоскими фасадами, синими фасадами, столешницей из акрилового камня, техникой под мебельный фасад, паркетным полом среднего тона, коричневым полом, монолитной мойкой и островом - отличное фото интерьера

Cucina su misura con piano in @silestonebycosentino nella colorazione "Et Serena" ed elementi in ferro.
Divisori scorrevoli a tutta altezza in alluminio nero e vetro di sicurezza realizzati su disegno.
Elettrodomestici @smegitalia.
Sgabello in legno di betulla K65 di @artekglobal - design Alvar Aalto.
Scopri il mio metodo di lavoro su
www.andreavertua.com

Планировочное решение: Миловзорова Наталья
Концепция: Миловзорова Наталья
Визуализация: Мовляйко Роман
Рабочая документация: Миловзорова Наталья, Царевская Ольга
Спецификация и смета: Царевская Ольга
Закупки: Миловзорова Наталья, Царевская Ольга
Авторский надзор: Миловзорова Наталья, Царевская Ольга
Фотограф: Лоскутов Михаил
Стиль: Соболева Дарья
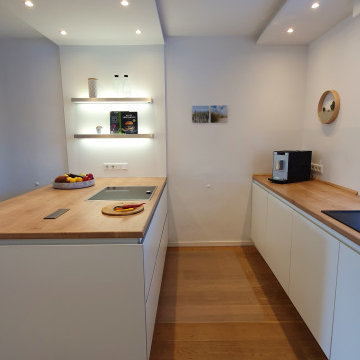
Die Trennwand zum Wohnbereich wurde entfernt, dadurch entsteht ein offener Wohn-Essbereich. Der Küchenblock trennt die Bereiche zusätzlich durch ein Deckensegel, welches sich wie eine Spange um den Raum fügt.
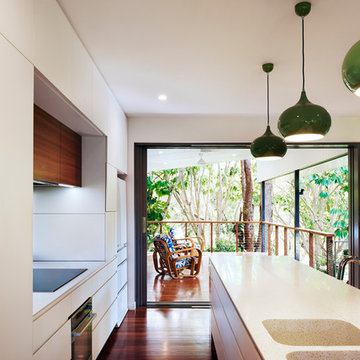
Roger D'Souza Photography
Источник вдохновения для домашнего уюта: параллельная кухня у окна с обеденным столом, монолитной мойкой, белыми фасадами, столешницей из акрилового камня, белой техникой, темным паркетным полом, островом и белой столешницей
Источник вдохновения для домашнего уюта: параллельная кухня у окна с обеденным столом, монолитной мойкой, белыми фасадами, столешницей из акрилового камня, белой техникой, темным паркетным полом, островом и белой столешницей
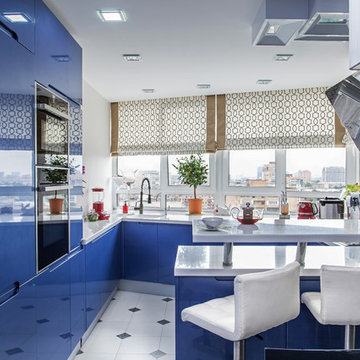
Дизайнер Педоренко Ксения
Фотограф Игнатенко Светлана
Идея дизайна: большая п-образная кухня-гостиная у окна в современном стиле с монолитной мойкой, плоскими фасадами, синими фасадами, столешницей из кварцевого агломерата, белым фартуком, техникой под мебельный фасад, полом из керамической плитки, полуостровом и шторами на окнах
Идея дизайна: большая п-образная кухня-гостиная у окна в современном стиле с монолитной мойкой, плоскими фасадами, синими фасадами, столешницей из кварцевого агломерата, белым фартуком, техникой под мебельный фасад, полом из керамической плитки, полуостровом и шторами на окнах

#Beton meets #Wood
Dieses Projekt zeigt wie gut Beton und #Holz zusammenpassen. Die dunklen Fronten wurden aus #Betonspachtel gefertigt, die hellen #Holzfronten aus #Altholz sonnenverbrannt. Der #Tresen besteht aus einer massiven #Eichen #Bohle, die #Arbeitsplatte wurde aus #Naturstein in der Farbe #Manhatten #Grey gefertigt.
Neben den Küchengeräten, oben der neue #Dampfbackofen BS484112, unten der #Backofen BO481112 welche aus dem Hause Gaggenau stammen, wurde für den #Weinliebhaber noch ein separater #Weinkühler der Firma Miele in den Tresen integriert.
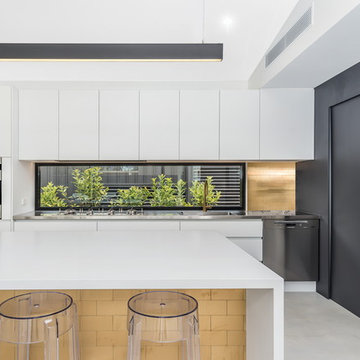
02V Mandurah
Свежая идея для дизайна: кухня у окна в современном стиле с монолитной мойкой, плоскими фасадами, белыми фасадами, столешницей из нержавеющей стали, техникой из нержавеющей стали, бетонным полом, островом и серым полом - отличное фото интерьера
Свежая идея для дизайна: кухня у окна в современном стиле с монолитной мойкой, плоскими фасадами, белыми фасадами, столешницей из нержавеющей стали, техникой из нержавеющей стали, бетонным полом, островом и серым полом - отличное фото интерьера
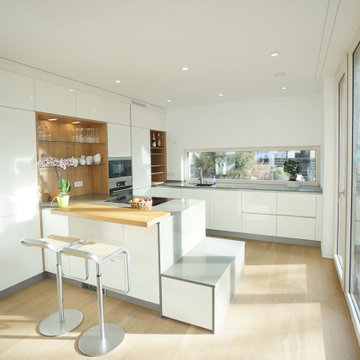
Die Küche wurde von uns entworfen und einer nahe liegenden Schreinerei gebaut
Пример оригинального дизайна: п-образная кухня-гостиная у окна, среднего размера в стиле модернизм с монолитной мойкой, плоскими фасадами, белыми фасадами, столешницей из акрилового камня, белым фартуком, техникой из нержавеющей стали, светлым паркетным полом, полуостровом, бежевым полом и серой столешницей
Пример оригинального дизайна: п-образная кухня-гостиная у окна, среднего размера в стиле модернизм с монолитной мойкой, плоскими фасадами, белыми фасадами, столешницей из акрилового камня, белым фартуком, техникой из нержавеющей стали, светлым паркетным полом, полуостровом, бежевым полом и серой столешницей
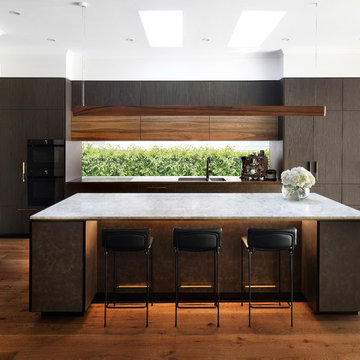
Andrew Wuttke
На фото: угловая кухня у окна в современном стиле с монолитной мойкой, плоскими фасадами, темными деревянными фасадами, техникой под мебельный фасад, паркетным полом среднего тона, островом, коричневым полом, серой столешницей и двухцветным гарнитуром с
На фото: угловая кухня у окна в современном стиле с монолитной мойкой, плоскими фасадами, темными деревянными фасадами, техникой под мебельный фасад, паркетным полом среднего тона, островом, коричневым полом, серой столешницей и двухцветным гарнитуром с

I built this on my property for my aging father who has some health issues. Handicap accessibility was a factor in design. His dream has always been to try retire to a cabin in the woods. This is what he got.
It is a 1 bedroom, 1 bath with a great room. It is 600 sqft of AC space. The footprint is 40' x 26' overall.
The site was the former home of our pig pen. I only had to take 1 tree to make this work and I planted 3 in its place. The axis is set from root ball to root ball. The rear center is aligned with mean sunset and is visible across a wetland.
The goal was to make the home feel like it was floating in the palms. The geometry had to simple and I didn't want it feeling heavy on the land so I cantilevered the structure beyond exposed foundation walls. My barn is nearby and it features old 1950's "S" corrugated metal panel walls. I used the same panel profile for my siding. I ran it vertical to match the barn, but also to balance the length of the structure and stretch the high point into the canopy, visually. The wood is all Southern Yellow Pine. This material came from clearing at the Babcock Ranch Development site. I ran it through the structure, end to end and horizontally, to create a seamless feel and to stretch the space. It worked. It feels MUCH bigger than it is.
I milled the material to specific sizes in specific areas to create precise alignments. Floor starters align with base. Wall tops adjoin ceiling starters to create the illusion of a seamless board. All light fixtures, HVAC supports, cabinets, switches, outlets, are set specifically to wood joints. The front and rear porch wood has three different milling profiles so the hypotenuse on the ceilings, align with the walls, and yield an aligned deck board below. Yes, I over did it. It is spectacular in its detailing. That's the benefit of small spaces.
Concrete counters and IKEA cabinets round out the conversation.
For those who cannot live tiny, I offer the Tiny-ish House.
Photos by Ryan Gamma
Staging by iStage Homes
Design Assistance Jimmy Thornton
Кухня у окна с монолитной мойкой – фото дизайна интерьера
1