Кухня с монолитной мойкой и белой техникой – фото дизайна интерьера
Сортировать:
Бюджет
Сортировать:Популярное за сегодня
1 - 20 из 1 860 фото

фотограф Наталия Кирьянова
Источник вдохновения для домашнего уюта: отдельная, п-образная кухня среднего размера в средиземноморском стиле с столешницей из акрилового камня, разноцветным фартуком, фартуком из керамической плитки, белой техникой, полом из керамической плитки, разноцветным полом, белой столешницей, фасадами с утопленной филенкой, синими фасадами и монолитной мойкой без острова
Источник вдохновения для домашнего уюта: отдельная, п-образная кухня среднего размера в средиземноморском стиле с столешницей из акрилового камня, разноцветным фартуком, фартуком из керамической плитки, белой техникой, полом из керамической плитки, разноцветным полом, белой столешницей, фасадами с утопленной филенкой, синими фасадами и монолитной мойкой без острова
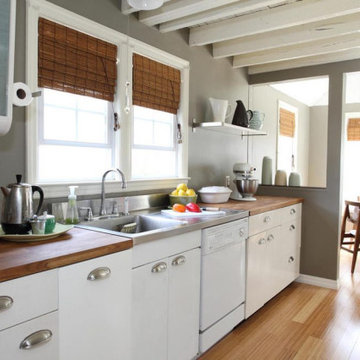
Идея дизайна: кухня среднего размера в современном стиле с обеденным столом, монолитной мойкой, плоскими фасадами, белыми фасадами, деревянной столешницей, белой техникой, светлым паркетным полом, бежевым полом и коричневой столешницей
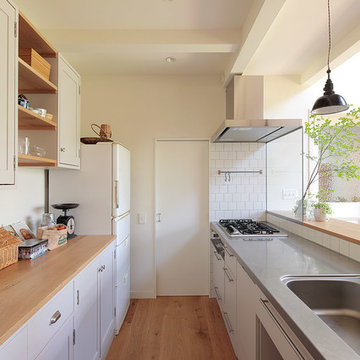
Свежая идея для дизайна: прямая кухня-гостиная в скандинавском стиле с монолитной мойкой, фасадами с утопленной филенкой, белыми фасадами, деревянной столешницей, белым фартуком, белой техникой, паркетным полом среднего тона, полуостровом и коричневым полом - отличное фото интерьера

This clean, contemporary, white kitchen, in a New York City penthouse, was designed by Bilotta's Goran Savic and Regina Bilotta in collaboration with Jennifer Post of Jennifer Post Design. The cabinetry is Bilotta’s contemporary line, Artcraft. A flat panel door in a high-gloss white lacquer finish, the base cabinet hardware is a channel system while the tall cabinets have long brushed stainless pulls. All of the appliances are Miele, either concealed behind white lacquer panels or featured in their “Brilliant White” finish to keep the clean, integrated design. On the island, the Gaggenau cooktop sits flush with the crisp white Corian countertop; on the parallel wall the sink is integrated right into the Corian top. The mirrored backsplash gives the illusion of a more spacious kitchen – after all, large, eat-in kitchens are at a premium in Manhattan apartments! At the same time it offers view of the cityscape on the opposite side of the apartment.
Designer: Bilotta Designer, Goran Savic and Regina Bilotta with Jennifer Post of Jennifer Post Design
Photo Credit:Peter Krupenye
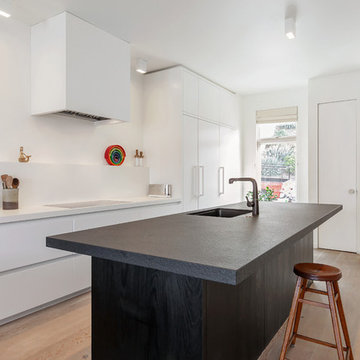
Open Plan Kitchen /Living / Dining
Свежая идея для дизайна: большая параллельная кухня в скандинавском стиле с монолитной мойкой, плоскими фасадами, гранитной столешницей, белой техникой, светлым паркетным полом, островом и черно-белыми фасадами - отличное фото интерьера
Свежая идея для дизайна: большая параллельная кухня в скандинавском стиле с монолитной мойкой, плоскими фасадами, гранитной столешницей, белой техникой, светлым паркетным полом, островом и черно-белыми фасадами - отличное фото интерьера

A dark, long and narrow open space with brick walls in very poor condition received a gut-renovation. The new space is a state of the art contemporary kitchen in a live-work space in the West Village, NYC.
Sharon Davis Design for Space Kit
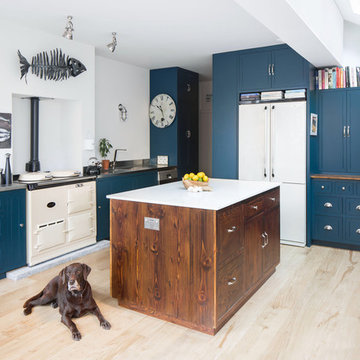
На фото: кухня в классическом стиле с монолитной мойкой, синими фасадами, столешницей из нержавеющей стали, белой техникой, светлым паркетным полом, островом и бежевым полом с
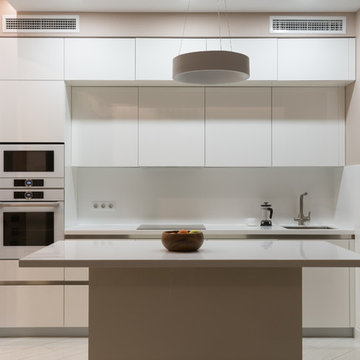
Пример оригинального дизайна: отдельная, прямая кухня среднего размера в современном стиле с монолитной мойкой, плоскими фасадами, белыми фасадами, столешницей из акрилового камня, белым фартуком, фартуком из стекла, белой техникой, полом из керамической плитки, островом, белым полом и белой столешницей
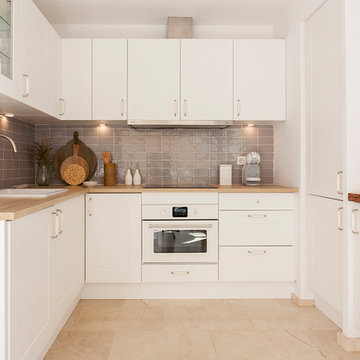
Le Sable Indigo Interiors
На фото: маленькая п-образная кухня в средиземноморском стиле с обеденным столом, монолитной мойкой, плоскими фасадами, белыми фасадами, серым фартуком, фартуком из керамической плитки, белой техникой, полом из травертина, полуостровом и бежевым полом для на участке и в саду
На фото: маленькая п-образная кухня в средиземноморском стиле с обеденным столом, монолитной мойкой, плоскими фасадами, белыми фасадами, серым фартуком, фартуком из керамической плитки, белой техникой, полом из травертина, полуостровом и бежевым полом для на участке и в саду
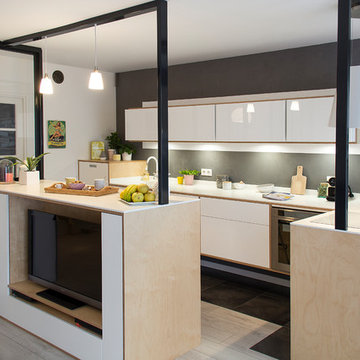
Cocré-art
На фото: угловая кухня-гостиная среднего размера в скандинавском стиле с монолитной мойкой, фасадами с декоративным кантом, светлыми деревянными фасадами, столешницей из акрилового камня, белым фартуком, белой техникой, полом из керамической плитки, островом и серым полом с
На фото: угловая кухня-гостиная среднего размера в скандинавском стиле с монолитной мойкой, фасадами с декоративным кантом, светлыми деревянными фасадами, столешницей из акрилового камня, белым фартуком, белой техникой, полом из керамической плитки, островом и серым полом с

Photography by: Amy Birrer
This lovely beach cabin was completely remodeled to add more space and make it a bit more functional. Many vintage pieces were reused in keeping with the vintage of the space. We carved out new space in this beach cabin kitchen, bathroom and laundry area that was nonexistent in the previous layout. The original drainboard sink and gas range were incorporated into the new design as well as the reused door on the small reach-in pantry. The white tile countertop is trimmed in nautical rope detail and the backsplash incorporates subtle elements from the sea framed in beach glass colors. The client even chose light fixtures reminiscent of bulkhead lamps.
The bathroom doubles as a laundry area and is painted in blue and white with the same cream painted cabinets and countetop tile as the kitchen. We used a slightly different backsplash and glass pattern here and classic plumbing fixtures.

These interiors reflect the sandy Florida coast through a white and cream color scheme. The kitchen sparkles with state-of-the-art stainless steel appliances, white painted and mirrored cabinetry, walls of polished lacquer, and a massive granite island that spills over the top and down its sides. The two unique light fixtures are fabricated from quartz and are crown jewels in the space.
A Bonisolli Photography

Two Officine Gullo Kitchens, one indoor and one outdoor, embody the heart and soul of the living area of
a stunning Rancho Santa Fe Villa, curated by the American interior designer Susan Spath and her studio.
For this project, Susan Spath and her studio were looking for a company that could recreate timeless
settings that could be completely in line with the functional needs, lifestyle, and culinary habits of the client.
Officine Gullo, with its endless possibilities for customized style was the perfect answer to the needs of the US
designer, creating two unique kitchen solutions: indoor and outdoor.
The indoor kitchen is the main feature of a large living area that includes kitchen and dining room. Its
design features an elegant combination of materials and colors, where Pure White (RAL9010) woodwork,
Grey Vein marble, Light Grey (RAL7035) steel painted finishes, and iconic chromed brass finishes all come
together and blend in harmony.
The main cooking area consists of a Fiorentina 150 cooker, an extremely versatile, high-tech, and
functional model. It is flanked by two wood columns with a white lacquered finish for domestic appliances. The
cooking area has been completed with a sophisticated professional hood and enhanced with a Carrara
marble wall panel, which can be found on both countertops and cooking islands.
In the center of the living area are two symmetrical cooking islands, each one around 6.5 ft/2 meters long. The first cooking island acts as a recreational space and features a breakfast area with a cantilever top. The owners needed this area to be a place to spend everyday moments with family and friends and, at the occurrence, become a functional area for large ceremonies and banquets. The second island has been dedicated to preparing and washing food and has been specifically designed to be used by the chefs. The islands also contain a wine refrigerator and a pull-out TV.
The kitchen leads out directly into a leafy garden that can also be seen from the washing area window.
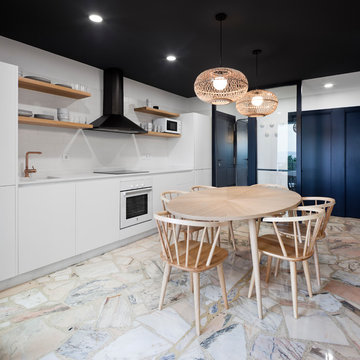
Fotografía Roi Alonso
Идея дизайна: прямая кухня в современном стиле с монолитной мойкой, плоскими фасадами, белыми фасадами, белым фартуком, белой техникой, мраморным полом, белой столешницей, обеденным столом, бежевым полом и красивой плиткой без острова
Идея дизайна: прямая кухня в современном стиле с монолитной мойкой, плоскими фасадами, белыми фасадами, белым фартуком, белой техникой, мраморным полом, белой столешницей, обеденным столом, бежевым полом и красивой плиткой без острова
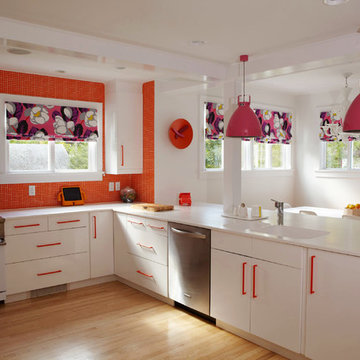
Свежая идея для дизайна: большая п-образная кухня в современном стиле с монолитной мойкой, плоскими фасадами, белыми фасадами, оранжевым фартуком, фартуком из плитки мозаики, белой техникой, обеденным столом, столешницей из акрилового камня, светлым паркетным полом и коричневым полом - отличное фото интерьера
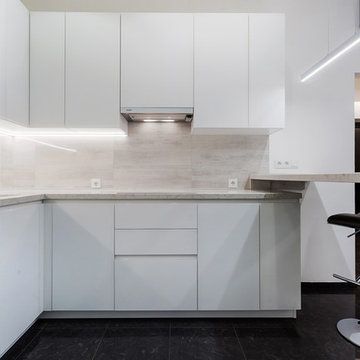
Анастасия Болотаева, Никита Донин
Пример оригинального дизайна: угловая кухня-гостиная среднего размера в современном стиле с монолитной мойкой, плоскими фасадами, белыми фасадами, столешницей из кварцевого агломерата, серым фартуком, фартуком из керамогранитной плитки, белой техникой, полом из керамогранита, черным полом и белой столешницей
Пример оригинального дизайна: угловая кухня-гостиная среднего размера в современном стиле с монолитной мойкой, плоскими фасадами, белыми фасадами, столешницей из кварцевого агломерата, серым фартуком, фартуком из керамогранитной плитки, белой техникой, полом из керамогранита, черным полом и белой столешницей

キッチンダイニング
Источник вдохновения для домашнего уюта: прямая кухня в современном стиле с монолитной мойкой, плоскими фасадами, фасадами цвета дерева среднего тона, столешницей из нержавеющей стали, белым фартуком, белой техникой, серым полом и серой столешницей
Источник вдохновения для домашнего уюта: прямая кухня в современном стиле с монолитной мойкой, плоскими фасадами, фасадами цвета дерева среднего тона, столешницей из нержавеющей стали, белым фартуком, белой техникой, серым полом и серой столешницей
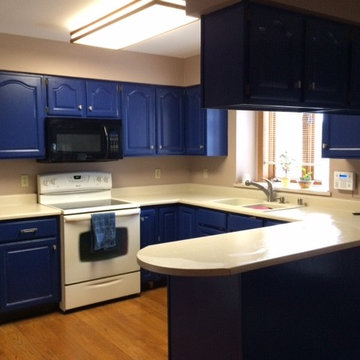
This kitchen was updated by refinishing the existing cabinets and refinishing the existing wood floors with a darker stain.
Идея дизайна: маленькая п-образная кухня в стиле неоклассика (современная классика) с монолитной мойкой, фасадами с выступающей филенкой, синими фасадами, столешницей из акрилового камня, паркетным полом среднего тона, полуостровом, обеденным столом и белой техникой для на участке и в саду
Идея дизайна: маленькая п-образная кухня в стиле неоклассика (современная классика) с монолитной мойкой, фасадами с выступающей филенкой, синими фасадами, столешницей из акрилового камня, паркетным полом среднего тона, полуостровом, обеденным столом и белой техникой для на участке и в саду

Свежая идея для дизайна: прямая кухня-гостиная среднего размера в современном стиле с монолитной мойкой, фасадами с декоративным кантом, светлыми деревянными фасадами, мраморной столешницей, белым фартуком, фартуком из мрамора, белой техникой, мраморным полом, островом, белым полом, белой столешницей и многоуровневым потолком - отличное фото интерьера
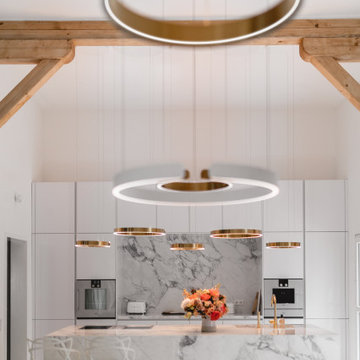
Weiße Hochglanz Küche mit extra breiter Insel und Nische aus Keramik in Marmoroptik.
In der Insel wurde alles auf Gehrung gearbeitet.
Es handelt sich um einen sogenannten Carport.
Vorne ist die Fläche der Insel nicht zu benutzen, aber dafür erhält man eine durchgängige Optik.
Extra breite und extra tiefe Insel
Кухня с монолитной мойкой и белой техникой – фото дизайна интерьера
1