Кухня с полом из керамической плитки и многоуровневым потолком – фото дизайна интерьера
Сортировать:
Бюджет
Сортировать:Популярное за сегодня
1 - 20 из 980 фото
1 из 3

Косметический ремонт в 2хкомнатной квартире в светлых тонах
На фото: прямая, серо-белая кухня среднего размера в современном стиле с обеденным столом, одинарной мойкой, плоскими фасадами, белыми фасадами, столешницей из акрилового камня, коричневым фартуком, фартуком из керамической плитки, техникой под мебельный фасад, полом из керамической плитки, коричневым полом, коричневой столешницей, многоуровневым потолком и акцентной стеной без острова
На фото: прямая, серо-белая кухня среднего размера в современном стиле с обеденным столом, одинарной мойкой, плоскими фасадами, белыми фасадами, столешницей из акрилового камня, коричневым фартуком, фартуком из керамической плитки, техникой под мебельный фасад, полом из керамической плитки, коричневым полом, коричневой столешницей, многоуровневым потолком и акцентной стеной без острова

Материалы, использованные для создания комплекта мебели:
каркас, фасады: ЛДСП фирмы Egger
столешница: ИСКУССТВЕННЫЙ КАМЕНЬ
фурнитура: Blum
Реализованный проект выполнен с учетом требований заказчика, для этого была произведена перепланировка помещения, соединяющая кухню и гостиную. Открытое помещение дало воплотить в жизнь задуманный проект. Проект квартиры г. Москва, бульвар братьев Весниных (ЖК ЗИЛАРТ)
Помещение выполнено в современном стиле, кухня объедение с гостиной, в сине-серах оттенках и с яркими акцентами в виде бордовой мебели, что служит разделением зон помещения.

Пример оригинального дизайна: угловая кухня среднего размера: освещение в стиле модернизм с обеденным столом, накладной мойкой, плоскими фасадами, серыми фасадами, столешницей из кварцевого агломерата, белым фартуком, фартуком из керамогранитной плитки, черной техникой, полом из керамической плитки, островом, серым полом, белой столешницей и многоуровневым потолком

New Leicht kitchen cabinets, Concrete and Lacquer painted
Свежая идея для дизайна: большая угловая кухня в современном стиле с обеденным столом, монолитной мойкой, плоскими фасадами, серыми фасадами, столешницей из кварцевого агломерата, белым фартуком, фартуком из кварцевого агломерата, техникой из нержавеющей стали, полом из керамической плитки, двумя и более островами, белым полом, белой столешницей и многоуровневым потолком - отличное фото интерьера
Свежая идея для дизайна: большая угловая кухня в современном стиле с обеденным столом, монолитной мойкой, плоскими фасадами, серыми фасадами, столешницей из кварцевого агломерата, белым фартуком, фартуком из кварцевого агломерата, техникой из нержавеющей стали, полом из керамической плитки, двумя и более островами, белым полом, белой столешницей и многоуровневым потолком - отличное фото интерьера

На фото: маленькая прямая кухня-гостиная в скандинавском стиле с накладной мойкой, фасадами в стиле шейкер, синими фасадами, деревянной столешницей, фартуком из керамической плитки, техникой из нержавеющей стали, полом из керамической плитки, синим полом, коричневой столешницей и многоуровневым потолком без острова для на участке и в саду с
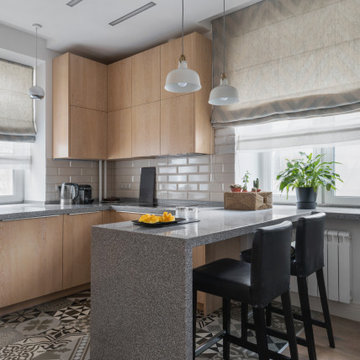
На фото: п-образная кухня среднего размера, в белых тонах с отделкой деревом в скандинавском стиле с обеденным столом, врезной мойкой, плоскими фасадами, фасадами цвета дерева среднего тона, столешницей из акрилового камня, белым фартуком, фартуком из керамической плитки, техникой из нержавеющей стали, полом из керамической плитки, островом, серым полом, серой столешницей, многоуровневым потолком и красивой плиткой с
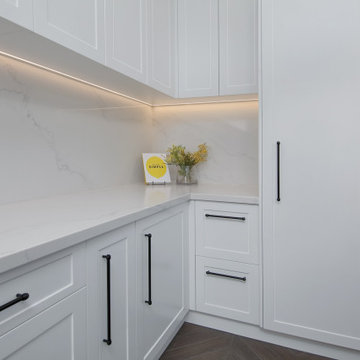
Classic Palette: Black & White Kitchen
Sometimes forgoing colour for a classic palette can really pay off.
This lovely family home is taken to the next level of chic with its classic black and white kitchen.
Gorgeous classic cabinetry has been selected, with shaker doors and detailed panelling on the island. Being only a small space, the overhead cupboards remain handless to ensure the kitchen does not appear cluttered and the gorgeous Quantum Quartz stone benchtop is repeated on the splashback so as not to distract the eye.
Sticking true to the colour palette and classic feel the client selected any chef’s dream oven, a SMEG’s iconic freestanding Victoria Oven. The black Zip Tap gives modern convenience while blending with the aesthetics of the kitchen. We love the slim, black handles by Castella once again ensuring the eye is not distracted. And the beautiful, fluted farmhouse style sink by ABI Interiors is a subtle change of texture and interest while being the pinnacle of a classical kitchen.
Being a small kitchen, the client used smart joinery to ensure no space was wasted. With a purpose-built pantry to house drinks station keeps counters clutter free. Drawers with glass fronts are used in the pantry, ensuring items aren’t lost. Hafele LeMans corner unit is used to get into those pesky corners, and two-tier pantry pullouts ensure the smaller spaces are maximized. And Hafele Pull-Out Rubbish Bins means everything has its place.
We love the client’s choice of bar stools, gorgeous black velvet with gold tip feet, the only step away from the black and white palette, they are classic and chic. The pendant lights with their handblown glass and metal feature are keeping with the classic styling.
All this is taking place upon a lovely canvas of timber look tiles, laid in a classic Chevron pattern that runs the length of the home, giving added visual interest to this gorgeous family home located in Sydney’s Eastern Suburbs.

На фото: прямая кухня-гостиная среднего размера в морском стиле с врезной мойкой, фасадами с утопленной филенкой, белыми фасадами, столешницей из талькохлорита, белым фартуком, фартуком из плитки кабанчик, техникой из нержавеющей стали, полом из керамической плитки, островом, белым полом, черной столешницей и многоуровневым потолком с

Une maison de maître du XIXème, entièrement rénovée, aménagée et décorée pour démarrer une nouvelle vie. Le RDC est repensé avec de nouveaux espaces de vie et une belle cuisine ouverte ainsi qu’un bureau indépendant. Aux étages, six chambres sont aménagées et optimisées avec deux salles de bains très graphiques. Le tout en parfaite harmonie et dans un style naturellement chic.

This semi-detached home in Teddington has been significantly remodelled on the ground floor to create a bright living space that opens on to the garden. We were appointed to provide a full architectural and interior design service.
Despite being a modern dwelling, the layout of the property was restrictive and tired, with the kitchen particularly feeling cramped and dark. The first step was to address these issues and achieve planning permission for a full-width rear extension. Extending the original kitchen and dining area was central to the brief, creating an ambitiously large family and entertainment space that takes full advantage of the south-facing garden.
Creating a deep space presented several challenges. We worked closely with Blue Engineering to resolve the unusual structural plan of the house to provide the open layout. Large glazed openings, including a grand trapezoid skylight, were complimented by light finishes to spread sunlight throughout the living space at all times of the year. The bespoke sliding doors and windows allow the living area to flow onto the outdoor terrace. The timber cladding contributes to the warmth of the terrace, which is lovely for entertaining into the evening.
Internally, we opened up the front living room by removing a central fireplace that sub-divided the room, producing a more coherent, intimate family space. We designed a bright, contemporary palette that is complemented by accents of bold colour and natural materials, such as with our bespoke joinery designs for the front living room. The LEICHT kitchen and large porcelain floor tiles solidify the fresh, contemporary feel of the design. High-spec audio-visual services were integrated throughout to accommodate the needs of the family in the future. The first and second floors were redecorated throughout, including a new accessible bathroom.
This project is a great example of close collaboration between the whole design and construction team to maximise the potential of a home for its occupants and their modern needs.

Пример оригинального дизайна: большая п-образная, серо-белая кухня-гостиная в стиле модернизм с накладной мойкой, фасадами с утопленной филенкой, белыми фасадами, столешницей из кварцевого агломерата, серым фартуком, фартуком из кварцевого агломерата, техникой под мебельный фасад, полом из керамической плитки, полуостровом, серым полом, серой столешницей, многоуровневым потолком и барной стойкой

Источник вдохновения для домашнего уюта: большая п-образная кухня в современном стиле с врезной мойкой, фасадами с декоративным кантом, серыми фасадами, гранитной столешницей, черным фартуком, фартуком из гранита, техникой из нержавеющей стали, полом из керамической плитки, островом, серым полом, черной столешницей и многоуровневым потолком
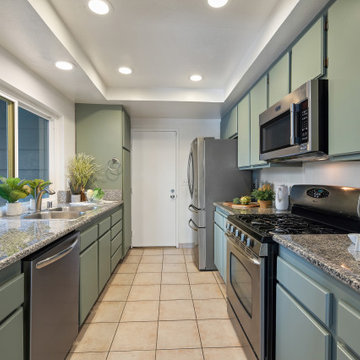
Kitchen after repainted cabinets and staging.
Photography by Jared Tafua Havea Films
Sherwin Williams Evergreen Fog
AccentPositives Home Staging
Источник вдохновения для домашнего уюта: маленькая отдельная кухня в стиле неоклассика (современная классика) с фасадами в стиле шейкер, зелеными фасадами, гранитной столешницей, техникой из нержавеющей стали, полом из керамической плитки, бежевым полом, разноцветной столешницей и многоуровневым потолком для на участке и в саду
Источник вдохновения для домашнего уюта: маленькая отдельная кухня в стиле неоклассика (современная классика) с фасадами в стиле шейкер, зелеными фасадами, гранитной столешницей, техникой из нержавеющей стали, полом из керамической плитки, бежевым полом, разноцветной столешницей и многоуровневым потолком для на участке и в саду

In den klaren Linien des Küchendesigns der SieMatic-Küche fallen die Arbeitsbereiche nur bei der Nutzung ins Auge. Oberflächengleich schließen die glänzende Arbeitsplatte und das Designer-Ceranfeld ab, in dem der Dunstabzug von unten integriert wurde, um eine störende Abzugshaube zu vermeiden. Die Spüle wurde als Vertiefung in der Arbeitsplatte gewählt.
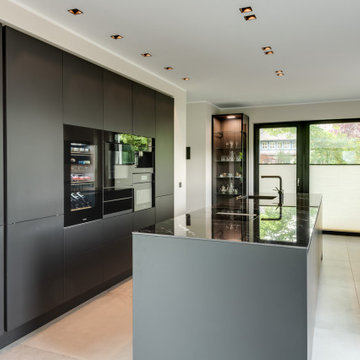
Der Raum wirkt durch die umfassende Bewegungsfreiheit in den Laufwegen großzügig und komfortabel. Dabei bieten sich in der praktischen Nutzung dennoch kurze Arbeitswege durch das durchdachte Konzept. Als Highlight für das Auge wurde eine moderne Glasvitrine als Ecklösung ergänzt, die tagsüber durch die Fenstertüren, am Abend durch die Vitrinenlampe beleuchtet wird.
Der große Raum wurde stilvoll mit zwei Küchenzeilen und einer mittigen Insel eingerichtet, um den Flügeltüren in den Garten ebenso Platz zu geben wie dem offenen Zugang zum Esszimmer. Dabei wurde eine Zeile als deckenhoch gestaltete Schrankwand konzipiert, in der Küchen-Elektrogeräte modernster Varianten vom Backofen über den Konvektomaten bis hin zu weiterführenden Kühlmöglichkeiten wie dem Getränkekühler mit Glasfront integriert wurden. Die weitere Zeile bietet Stauraum und ergänzende Stellflächen zur praktisch und komfortabel gestalteten Kücheninsel mit den Arbeitsbereichen.
Die Kücheninsel wurde geräumig und mittig platziert, wodurch kurze Arbeitswege entstehen. Spülbereich und Kochstelle liegen nah beieinander, erhalten jedoch durch die üppigen Stellflächen viel Bewegungsfreiheit. Für die Erreichbarkeit von Vorräten und Küchenutensilien reicht die Drehung zur Schrankwand, in der zudem die hoch eingebauten Küchengeräte bereitstehen. Die Spüle wurde mit einer eleganten Einhebelmischgarnitur in mattem Schwarz ergänzt, auf Ablaufflächen wurde hingegen verzichtet. Der Kochbereich kommt hingegen mit einem modernen Dunstabzug zum Einsatz, der in das Ceranfeld eingelassen wurde.
Glatte Oberflächen mit fließenden Übergängen an Fronten und Arbeitsflächen geben nicht nur optischen Schick, sondern sorgen auch für pflegeleichte Reinigungseigenschaften in der täglichen Nutzung. Als stilvolles Highlight findet sich eine moderne Glasvitrine als Ecklösung, um hübsches Geschirr und Gläser apart und praktisch erreichbar zu machen.
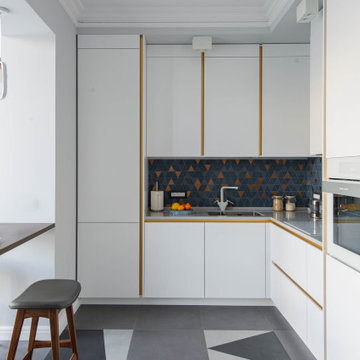
На фото: большая угловая, светлая кухня в скандинавском стиле с обеденным столом, врезной мойкой, плоскими фасадами, белыми фасадами, столешницей из акрилового камня, разноцветным фартуком, фартуком из керамической плитки, белой техникой, полом из керамической плитки, серым полом, серой столешницей и многоуровневым потолком без острова
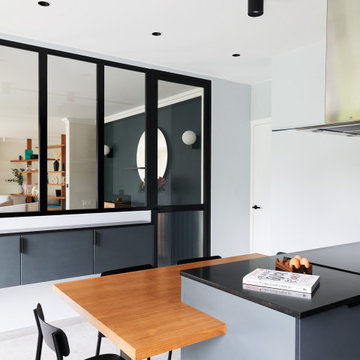
Свежая идея для дизайна: большая п-образная кухня в современном стиле с врезной мойкой, фасадами с декоративным кантом, серыми фасадами, гранитной столешницей, черным фартуком, фартуком из гранита, техникой из нержавеющей стали, полом из керамической плитки, островом, серым полом, черной столешницей и многоуровневым потолком - отличное фото интерьера

Один из способов не загромождать маленькую кухню — превратить подоконник в стол.
Идея дизайна: маленькая отдельная, прямая кухня в современном стиле с врезной мойкой, плоскими фасадами, серыми фасадами, столешницей из акрилового камня, бежевым фартуком, фартуком из стекла, черной техникой, полом из керамической плитки, разноцветным полом, белой столешницей и многоуровневым потолком без острова для на участке и в саду
Идея дизайна: маленькая отдельная, прямая кухня в современном стиле с врезной мойкой, плоскими фасадами, серыми фасадами, столешницей из акрилового камня, бежевым фартуком, фартуком из стекла, черной техникой, полом из керамической плитки, разноцветным полом, белой столешницей и многоуровневым потолком без острова для на участке и в саду

Modern, yet invitingly luxurious kitchen with back-lit tray ceiling and recessed lighting. Custom, foil-backed, glass tile backsplash. Custom cabinets with straight-grained wood paneling. Black trimmed windows, and dark stone countertop. Kitchen island with porcelain countertop.
Photo by Marcie Heitzmann
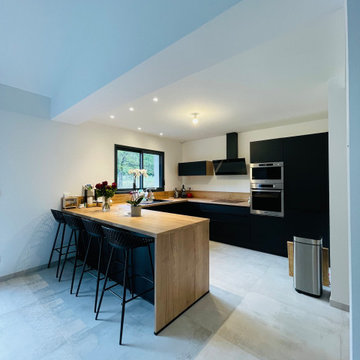
На фото: большая п-образная кухня в современном стиле с обеденным столом, черными фасадами, столешницей из ламината, фартуком из дерева, техникой под мебельный фасад, полом из керамической плитки, полуостровом, серым полом, многоуровневым потолком, мойкой у окна, врезной мойкой и фасадами разных видов
Кухня с полом из керамической плитки и многоуровневым потолком – фото дизайна интерьера
1