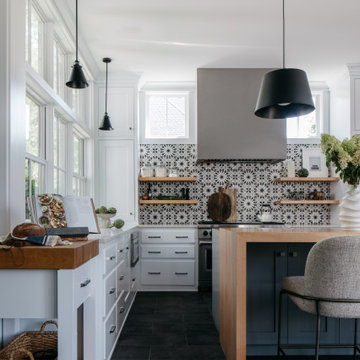Кухня с фартуком из цементной плитки и многоуровневым потолком – фото дизайна интерьера
Сортировать:
Бюджет
Сортировать:Популярное за сегодня
1 - 20 из 155 фото
1 из 3

See https://blackandmilk.co.uk/interior-design-portfolio/ for more details.

Идея дизайна: большая угловая кухня-гостиная в классическом стиле с одинарной мойкой, фасадами в стиле шейкер, зелеными фасадами, деревянной столешницей, розовым фартуком, фартуком из цементной плитки, техникой из нержавеющей стали, полом из ламината, островом, серым полом, коричневой столешницей и многоуровневым потолком
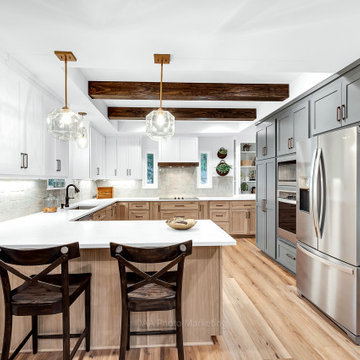
Full view of the kitchen. White oak lower cabinets with white uppers with the appliance wall contrasting in gray. There are so many hidden special features with the cabinets including special pullouts and drawer storage to make this one of a kind kitchen.
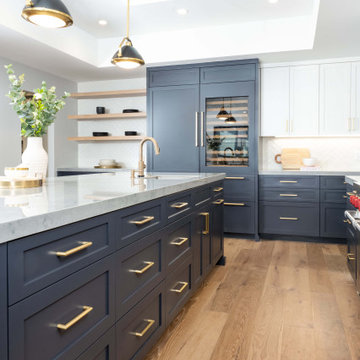
Modern farmhouse full home remodel featuring custom finishes throughout. A moody and rich palette, brass and black fixtures, and warm wood tones make this home a one-of-a-kind.
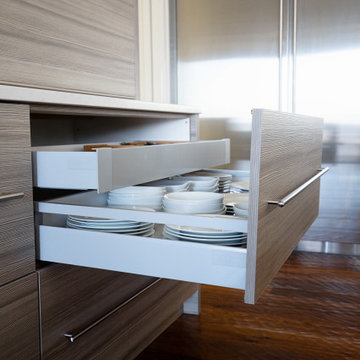
Project Number: M0000
Design/Manufacturer/Installer: Marquis Fine Cabinetry
Collection: Milano
Finishes: Fantasia, Bianco Lucido
Features: Under Cabinet Lighting, Floating Shelving, Adjustable Legs/Soft Close (Standard)
Cabinet/Drawer Extra Options: Tray Insert, Knife Block/Utensil Bin Pullout, Lazy Susan, Trash Bay Pullout, Custom Floating Shelves
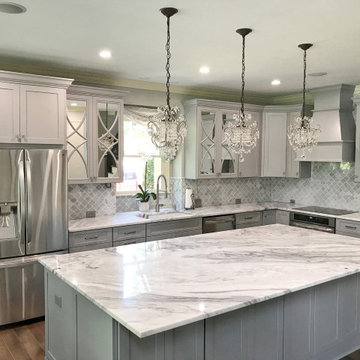
На фото: угловая кухня среднего размера в классическом стиле с обеденным столом, врезной мойкой, фасадами в стиле шейкер, серыми фасадами, мраморной столешницей, серым фартуком, фартуком из цементной плитки, техникой из нержавеющей стали, паркетным полом среднего тона, островом, коричневым полом, белой столешницей и многоуровневым потолком с

Three small rooms were demolished to enable a new kitchen and open plan living space to be designed. The kitchen has a drop-down ceiling to delineate the space. A window became french doors to the garden. The former kitchen was re-designed as a mudroom. The laundry had new cabinetry. New flooring throughout. A linen cupboard was opened to become a study nook with dramatic wallpaper. Custom ottoman were designed and upholstered for the drop-down dining and study nook. A family of five now has a fantastically functional open plan kitchen/living space, family study area, and a mudroom for wet weather gear and lots of storage.
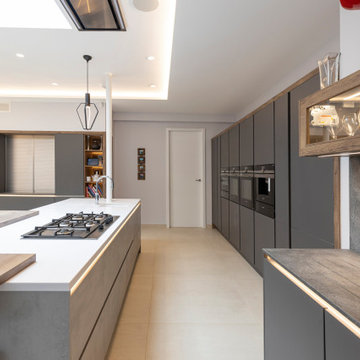
Complete renovation of a property by the owner and wanted a large functional kitchen for hosting guests, spending time with the family and cooking!
На фото: большая угловая, серо-белая кухня: освещение в стиле модернизм с обеденным столом, одинарной мойкой, плоскими фасадами, серыми фасадами, столешницей из кварцита, серым фартуком, фартуком из цементной плитки, черной техникой, полом из керамогранита, островом, белым полом, серой столешницей и многоуровневым потолком
На фото: большая угловая, серо-белая кухня: освещение в стиле модернизм с обеденным столом, одинарной мойкой, плоскими фасадами, серыми фасадами, столешницей из кварцита, серым фартуком, фартуком из цементной плитки, черной техникой, полом из керамогранита, островом, белым полом, серой столешницей и многоуровневым потолком
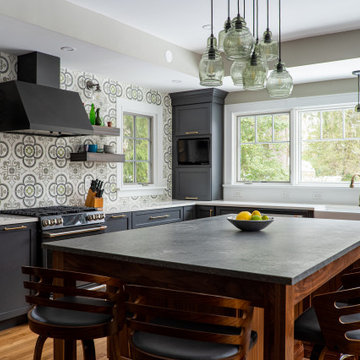
Источник вдохновения для домашнего уюта: большая угловая кухня в стиле неоклассика (современная классика) с обеденным столом, с полувстраиваемой мойкой (с передним бортиком), фасадами в стиле шейкер, серыми фасадами, столешницей из талькохлорита, разноцветным фартуком, фартуком из цементной плитки, черной техникой, паркетным полом среднего тона, островом, коричневым полом, серой столешницей и многоуровневым потолком
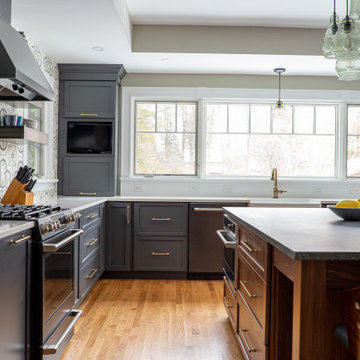
На фото: большая угловая кухня в стиле ретро с обеденным столом, с полувстраиваемой мойкой (с передним бортиком), фасадами в стиле шейкер, серыми фасадами, столешницей из талькохлорита, разноцветным фартуком, фартуком из цементной плитки, черной техникой, паркетным полом среднего тона, островом, коричневым полом, серой столешницей и многоуровневым потолком с

На фото: большая угловая кухня-гостиная в современном стиле с накладной мойкой, плоскими фасадами, черными фасадами, столешницей из кварцита, серым фартуком, фартуком из цементной плитки, техникой под мебельный фасад, полом из керамической плитки, островом, белым полом, белой столешницей и многоуровневым потолком
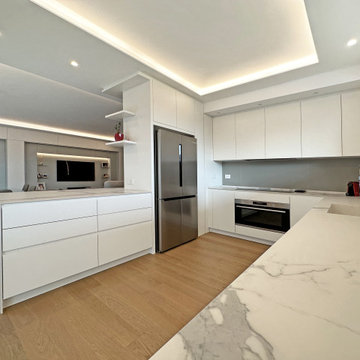
Пример оригинального дизайна: большая п-образная кухня в стиле модернизм с обеденным столом, монолитной мойкой, плоскими фасадами, белыми фасадами, мраморной столешницей, белым фартуком, фартуком из цементной плитки, техникой из нержавеющей стали, паркетным полом среднего тона, островом, коричневым полом, белой столешницей и многоуровневым потолком

Modern Shaker Kitchen with classic colour scheme.
Oak open shelves and sontemporary Splashback design
Пример оригинального дизайна: маленькая отдельная, угловая кухня в современном стиле с накладной мойкой, фасадами в стиле шейкер, синими фасадами, столешницей из кварцита, серым фартуком, фартуком из цементной плитки, техникой из нержавеющей стали, полом из керамической плитки, коричневым полом, белой столешницей и многоуровневым потолком без острова для на участке и в саду
Пример оригинального дизайна: маленькая отдельная, угловая кухня в современном стиле с накладной мойкой, фасадами в стиле шейкер, синими фасадами, столешницей из кварцита, серым фартуком, фартуком из цементной плитки, техникой из нержавеющей стали, полом из керамической плитки, коричневым полом, белой столешницей и многоуровневым потолком без острова для на участке и в саду
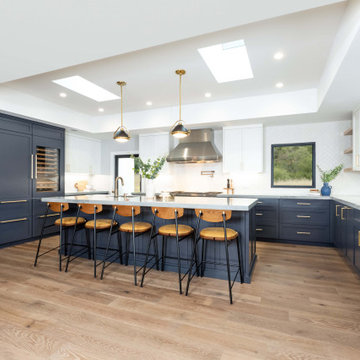
Modern farmhouse full home remodel featuring custom finishes throughout. A moody and rich palette, brass and black fixtures, and warm wood tones make this home a one-of-a-kind.
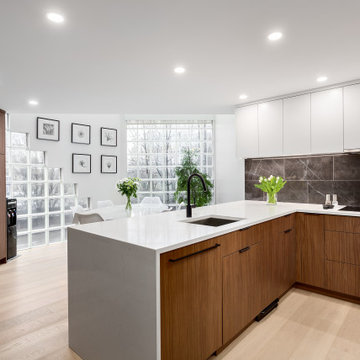
На фото: большая параллельная кухня в современном стиле с обеденным столом, монолитной мойкой, плоскими фасадами, коричневыми фасадами, столешницей из кварцита, черным фартуком, фартуком из цементной плитки, техникой под мебельный фасад, светлым паркетным полом, островом, бежевым полом, белой столешницей и многоуровневым потолком с

Three small rooms were demolished to enable a new kitchen and open plan living space to be designed. The kitchen has a drop-down ceiling to delineate the space. A window became french doors to the garden. The former kitchen was re-designed as a mudroom. The laundry had new cabinetry. New flooring throughout. A linen cupboard was opened to become a study nook with dramatic wallpaper. Custom ottoman were designed and upholstered for the drop-down dining and study nook. A family of five now has a fantastically functional open plan kitchen/living space, family study area, and a mudroom for wet weather gear and lots of storage.
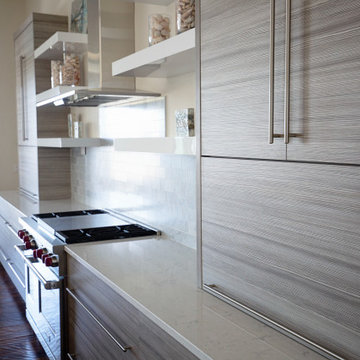
Project Number: M0000
Design/Manufacturer/Installer: Marquis Fine Cabinetry
Collection: Milano
Finishes: Fantasia, Bianco Lucido
Features: Under Cabinet Lighting, Floating Shelving, Adjustable Legs/Soft Close (Standard)
Cabinet/Drawer Extra Options: Tray Insert, Knife Block/Utensil Bin Pullout, Lazy Susan, Trash Bay Pullout, Custom Floating Shelves
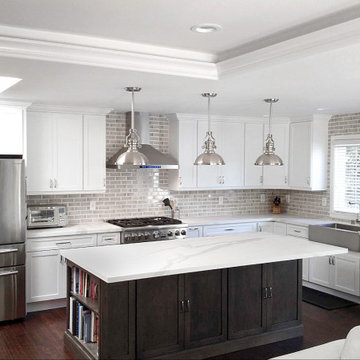
This two-tone kitchen features two popular shaker style doors, the Rosemary and the Brookside. Drawer fronts have our 5-piece header option, bringing a touch of traditional sentiment to the space. A soft, dark stain is used for the island, contrasting with the stark white perimeter. This effect defines the space, dividing the living area and kitchen while maintaining an open and airy feel.
Кухня с фартуком из цементной плитки и многоуровневым потолком – фото дизайна интерьера
1

