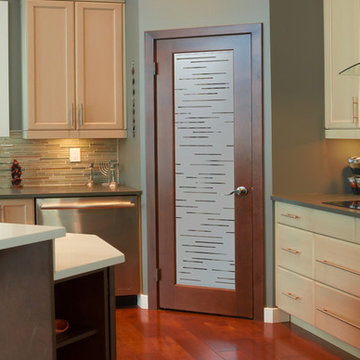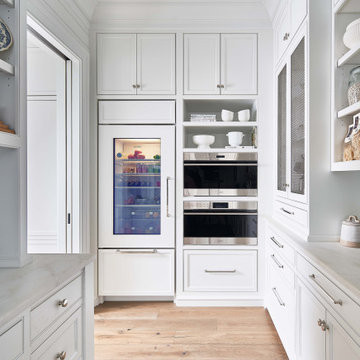Кухня с кладовкой и фасадами любого цвета – фото дизайна интерьера
Сортировать:
Бюджет
Сортировать:Популярное за сегодня
1 - 20 из 42 434 фото

На фото: большая кухня в стиле неоклассика (современная классика) с кладовкой, фасадами в стиле шейкер, белыми фасадами, гранитной столешницей, островом, белой столешницей, серым фартуком, фартуком из керамической плитки, техникой из нержавеющей стали, темным паркетным полом и коричневым полом с

Reed Brown Photography
Пример оригинального дизайна: п-образная, светлая кухня в современном стиле с открытыми фасадами, белыми фасадами, серым полом, белой столешницей и кладовкой
Пример оригинального дизайна: п-образная, светлая кухня в современном стиле с открытыми фасадами, белыми фасадами, серым полом, белой столешницей и кладовкой

На фото: кухня в стиле неоклассика (современная классика) с серыми фасадами и кладовкой

View of the open pantry with included appliance storage. Custom by Huntwood, flat panel walnut veneer doors.
Nathan Williams, Van Earl Photography www.VanEarlPhotography.com

Источник вдохновения для домашнего уюта: светлая кухня среднего размера в стиле неоклассика (современная классика) с кладовкой, открытыми фасадами, белыми фасадами и белым полом

Стильный дизайн: большая светлая кухня в стиле кантри с белыми фасадами, деревянной столешницей, белым фартуком, фартуком из плитки кабанчик, паркетным полом среднего тона, коричневым полом, коричневой столешницей, с полувстраиваемой мойкой (с передним бортиком), техникой из нержавеющей стали, островом, фасадами в стиле шейкер и кладовкой - последний тренд

На фото: большая угловая кухня в классическом стиле с кладовкой, открытыми фасадами, серыми фасадами, темным паркетным полом и коричневым полом

Pull out vertical storage for trays and cutting boards make accessing these items a breeze.
Источник вдохновения для домашнего уюта: параллельная кухня в стиле неоклассика (современная классика) с кладовкой, врезной мойкой, фасадами в стиле шейкер, серыми фасадами, столешницей из кварцита, серым фартуком, фартуком из плитки мозаики, техникой из нержавеющей стали, паркетным полом среднего тона, полуостровом, коричневым полом и серой столешницей
Источник вдохновения для домашнего уюта: параллельная кухня в стиле неоклассика (современная классика) с кладовкой, врезной мойкой, фасадами в стиле шейкер, серыми фасадами, столешницей из кварцита, серым фартуком, фартуком из плитки мозаики, техникой из нержавеющей стали, паркетным полом среднего тона, полуостровом, коричневым полом и серой столешницей

Идея дизайна: кухня в стиле кантри с кладовкой, фасадами в стиле шейкер, белыми фасадами, полом из керамической плитки и коричневым полом

Идея дизайна: светлая кухня среднего размера в стиле неоклассика (современная классика) с кладовкой, фасадами с утопленной филенкой, белыми фасадами, паркетным полом среднего тона и коричневым полом

Traditional but unusually shaped kitchen with a white painted cabinets, seapearl quartzite countertops, tradewinds tint mosaic backsplash, paneled appliances, dark wood island with hidden outlets. Featuring a flat panel TV in the backsplash for your viewing pleasure while cooking for your family. This great kitchen is adjacent to an amazing outdoor living space with multiple living spaces and an outdoor pool.
Traditional but unusually shaped kitchen with a white painted cabinets, seapearl quartzite countertops, tradewinds tint mosaic backsplash, paneled appliances, dark wood island with hidden outlets. Featuring a flat panel TV in the backsplash for your viewing pleasure while cooking for your family. This great kitchen is adjacent to an amazing outdoor living space with multiple living spaces and an outdoor pool.
Photos by Jon Upson

Kevin Meechan Photographer
Стильный дизайн: кухня в стиле кантри с деревянной столешницей, кладовкой, открытыми фасадами, фасадами цвета дерева среднего тона и темным паркетным полом - последний тренд
Стильный дизайн: кухня в стиле кантри с деревянной столешницей, кладовкой, открытыми фасадами, фасадами цвета дерева среднего тона и темным паркетным полом - последний тренд

Стильный дизайн: угловая кухня в стиле неоклассика (современная классика) с белыми фасадами, столешницей из талькохлорита, полом из керамогранита, кладовкой, открытыми фасадами, серым фартуком, черным полом и черной столешницей - последний тренд

Идея дизайна: светлая кухня среднего размера в классическом стиле с кладовкой, открытыми фасадами и белыми фасадами

CUSTOMIZE YOUR GLASS PANTRY DOOR! Pantry Doors shipping is just $99 to most states, $159 to some East coast regions, custom packed and fully insured with a 1-4 day transit time. Available any size, as pantry door glass insert only or pre-installed in a door frame, with 8 wood types available. ETA for pantry doors will vary from 3-8 weeks depending on glass & door type.........Block the view, but brighten the look with a beautiful glass pantry door by Sans Soucie! Select from dozens of frosted glass designs, borders and letter styles! Sans Soucie creates their pantry door glass designs thru sandblasting the glass in different ways which create not only different effects, but different levels in price. Choose from the highest quality and largest selection of frosted glass pantry doors available anywhere! The "same design, done different" - with no limit to design, there's something for every decor, regardless of style. Inside our fun, easy to use online Glass and Door Designer at sanssoucie.com, you'll get instant pricing on everything as YOU customize your door and the glass, just the way YOU want it, to compliment and coordinate with your decor. When you're all finished designing, you can place your order right there online! Glass and doors ship worldwide, custom packed in-house, fully insured via UPS Freight. Glass is sandblast frosted or etched and pantry door designs are available in 3 effects: Solid frost, 2D surface etched or 3D carved. Visit our site to learn more!

Идея дизайна: угловая, светлая кухня в стиле неоклассика (современная классика) с кладовкой, открытыми фасадами, белыми фасадами, синим фартуком, бежевым полом, белой столешницей и красивой плиткой без острова

На фото: маленькая параллельная кухня в стиле кантри с кладовкой, врезной мойкой, фасадами в стиле шейкер, светлыми деревянными фасадами, столешницей из кварцевого агломерата, техникой из нержавеющей стали, светлым паркетным полом, островом, коричневым полом и серой столешницей для на участке и в саду с

Стильный дизайн: кухня в морском стиле с кладовкой, фасадами с декоративным кантом, белыми фасадами, мраморной столешницей и белой столешницей - последний тренд

This project in Downtown Toronto is a L-Styl open kitchen which offer open space for everything you need in your kitchen. Two large pantries, cabinet and drawers space with large island storage. This kitchen also offer modern style white ghosted quartz stone.

With tall ceilings, an impressive stone fireplace, and original wooden beams, this home in Glen Ellyn, a suburb of Chicago, had plenty of character and a style that felt coastal. Six months into the purchase of their home, this family of six contacted Alessia Loffredo and Sarah Coscarelli of ReDesign Home to complete their home’s renovation by tackling the kitchen.
“Surprisingly, the kitchen was the one room in the home that lacked interest due to a challenging layout between kitchen, butler pantry, and pantry,” the designer shared, “the cabinetry was not proportionate to the space’s large footprint and height. None of the house’s architectural features were introduced into kitchen aside from the wooden beams crossing the room throughout the main floor including the family room.” She moved the pantry door closer to the prepping and cooking area while converting the former butler pantry a bar. Alessia designed an oversized hood around the stove to counterbalance the impressive stone fireplace located at the opposite side of the living space.
She then wanted to include functionality, using Trim Tech‘s cabinets, featuring a pair with retractable doors, for easy access, flanking both sides of the range. The client had asked for an island that would be larger than the original in their space – Alessia made the smart decision that if it was to increase in size it shouldn’t increase in visual weight and designed it with legs, raised above the floor. Made out of steel, by Wayward Machine Co., along with a marble-replicating porcelain countertop, it was designed with durability in mind to withstand anything that her client’s four children would throw at it. Finally, she added finishing touches to the space in the form of brass hardware from Katonah Chicago, with similar toned wall lighting and faucet.
Кухня с кладовкой и фасадами любого цвета – фото дизайна интерьера
1