Кухня с красными фасадами и темным паркетным полом – фото дизайна интерьера
Сортировать:
Бюджет
Сортировать:Популярное за сегодня
1 - 20 из 287 фото

The designer took a cue from the surrounding natural elements, utilizing richly colored cabinetry to complement the ceiling’s rustic wood beams. The combination of the rustic floor and ceilings with the rich cabinetry creates a warm, natural space that communicates an inviting mood.
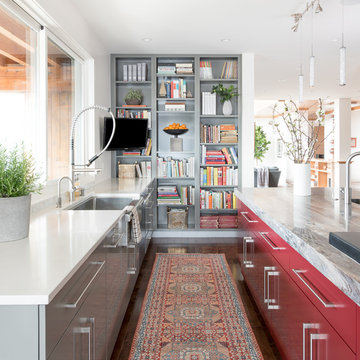
На фото: узкая кухня в современном стиле с с полувстраиваемой мойкой (с передним бортиком), плоскими фасадами, красными фасадами, темным паркетным полом, островом и коричневым полом
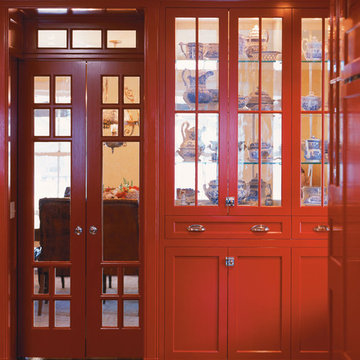
Interior Design: Seldom Scene Interiors
Custom Cabinetry: Woodmeister Master Builders
Пример оригинального дизайна: большая кухня в классическом стиле с обеденным столом, с полувстраиваемой мойкой (с передним бортиком), фасадами с утопленной филенкой, красными фасадами, столешницей из плитки, синим фартуком, фартуком из керамической плитки, техникой из нержавеющей стали, темным паркетным полом и островом
Пример оригинального дизайна: большая кухня в классическом стиле с обеденным столом, с полувстраиваемой мойкой (с передним бортиком), фасадами с утопленной филенкой, красными фасадами, столешницей из плитки, синим фартуком, фартуком из керамической плитки, техникой из нержавеющей стали, темным паркетным полом и островом
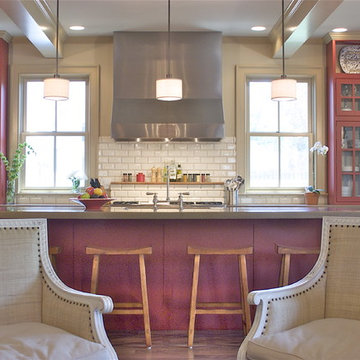
Even interior designers need help when it comes to designing kitchen cabinetry. Lauren of Lauren Maggio Interiors solicited the help of RED PEPPER for layout and cabinetry design while she selected all of the finishes.
New Orleans classicism and modern color combine to create a warm family space. The kitchen, banquette and dinner table and family room are all one space so cabinets were made to look like furniture. The space must function for a young family of six, which it does, and must hide countertop appliances (behind the doors on the left) and be compatable with entertaining in the large open room. A butler's pantry and scheduling desk connect the kitchen to the dining room.
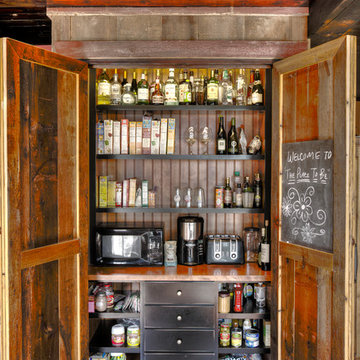
Pantry
Пример оригинального дизайна: параллельная кухня среднего размера в стиле рустика с с полувстраиваемой мойкой (с передним бортиком), деревянной столешницей, техникой из нержавеющей стали, темным паркетным полом, островом, кладовкой, фасадами в стиле шейкер, красными фасадами, коричневым фартуком, фартуком из дерева и коричневым полом
Пример оригинального дизайна: параллельная кухня среднего размера в стиле рустика с с полувстраиваемой мойкой (с передним бортиком), деревянной столешницей, техникой из нержавеющей стали, темным паркетным полом, островом, кладовкой, фасадами в стиле шейкер, красными фасадами, коричневым фартуком, фартуком из дерева и коричневым полом
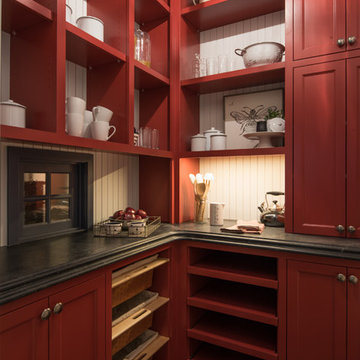
Свежая идея для дизайна: угловая кухня среднего размера в стиле неоклассика (современная классика) с кладовкой, с полувстраиваемой мойкой (с передним бортиком), фасадами с утопленной филенкой, красными фасадами, столешницей из нержавеющей стали, серым фартуком, фартуком из каменной плиты, техникой из нержавеющей стали, темным паркетным полом, двумя и более островами и коричневым полом - отличное фото интерьера
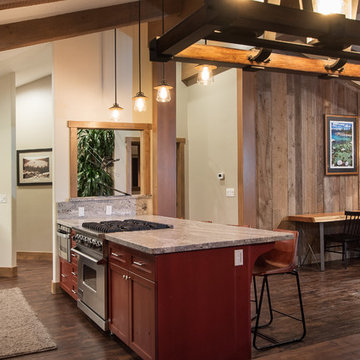
Tahoe Real Estate Photography'.
На фото: угловая кухня-гостиная среднего размера в стиле рустика с врезной мойкой, фасадами с утопленной филенкой, красными фасадами, гранитной столешницей, разноцветным фартуком, фартуком из каменной плиты, техникой из нержавеющей стали, темным паркетным полом и островом
На фото: угловая кухня-гостиная среднего размера в стиле рустика с врезной мойкой, фасадами с утопленной филенкой, красными фасадами, гранитной столешницей, разноцветным фартуком, фартуком из каменной плиты, техникой из нержавеющей стали, темным паркетным полом и островом
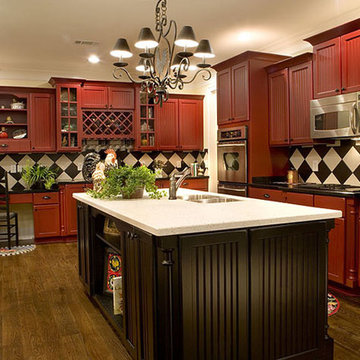
These pictures are accredited to Shiloh Cabinetry, W.W. Wood Products Inc. of Dudley, Missouri. Shiloh is an all wood semi-custom cabinet line that has many desirable features, door styles, finishes, interior accessories and unique availabilities. Such as, a selection of 26 plus hood options, 27 plus turned leg options, paint match availability, no upcharge for glazes or inset doors, and a near endless amount of modifications to make your kitchen uniquely yours!
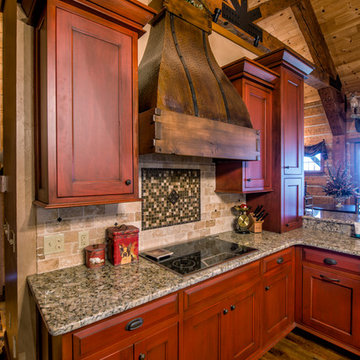
Пример оригинального дизайна: огромная угловая кухня-гостиная в стиле рустика с врезной мойкой, фасадами с декоративным кантом, красными фасадами, гранитной столешницей, бежевым фартуком, фартуком из каменной плитки, техникой из нержавеющей стали, темным паркетным полом и двумя и более островами
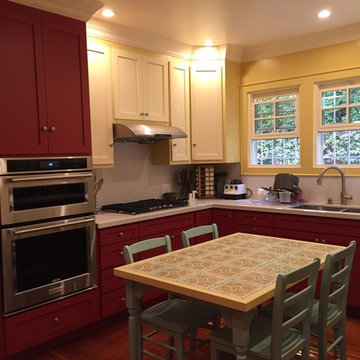
Идея дизайна: большая п-образная кухня в стиле фьюжн с обеденным столом, фасадами с утопленной филенкой, красными фасадами, островом, двойной мойкой, столешницей из акрилового камня, техникой из нержавеющей стали и темным паркетным полом
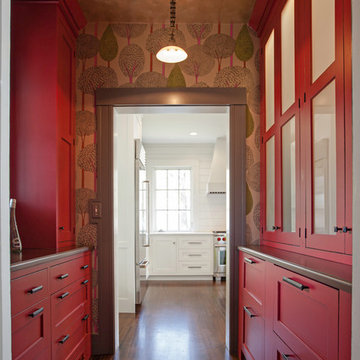
Karen Swanson of New England Design Works Designed this Pennville Kitchen for her own home, and it won not only the regional Sub-Zero award, but also the National Kitchen & Bath Association's medium kitchen of the year. Karen is located in Manchester, MA and can be reached at nedesignworks@gmail.com or 978.500.1096.
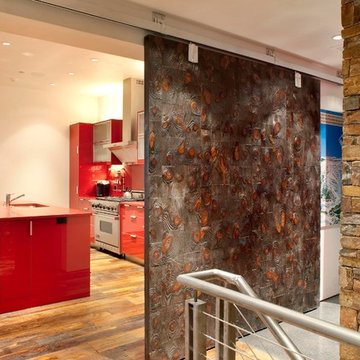
This small guest house is built into the side of the hill and opens up to majestic views of Vail Mountain. The living room cantilevers over the garage below and helps create the feeling of the room floating over the valley below. The house also features a green roof to help minimize the impacts on the house above.
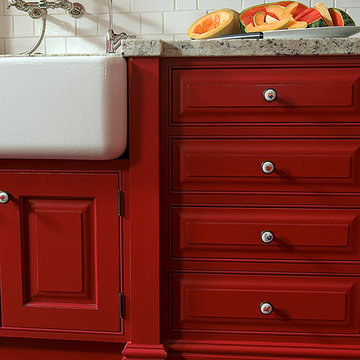
This very red Dutch Made kitchen cabinetry defies the notion that "enough is enough". Every angle in this kitchen and butler's pantry exudes the sumptuous red that defines it. The attention to detail from design to finish makes this a kitchen to remember.

Пример оригинального дизайна: большая прямая кухня-гостиная в современном стиле с плоскими фасадами, гранитной столешницей, темным паркетным полом, двумя и более островами, красными фасадами, коричневым полом и бежевой столешницей
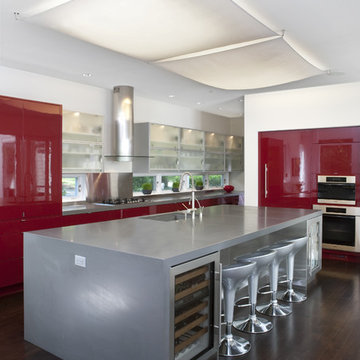
Featured in Home & Design Magazine, this Chevy Chase home was inspired by Hugh Newell Jacobsen and built/designed by Anthony Wilder's team of architects and designers.

This homeowner has long since moved away from his family farm but still visits often and thought it was time to fix up this little house that had been neglected for years. He brought home ideas and objects he was drawn to from travels around the world and allowed a team of us to help bring them together in this old family home that housed many generations through the years. What it grew into is not your typical 150 year old NC farm house but the essence is still there and shines through in the original wood and beams in the ceiling and on some of the walls, old flooring, re-purposed objects from the farm and the collection of cherished finds from his travels.
Photos by Tad Davis Photography
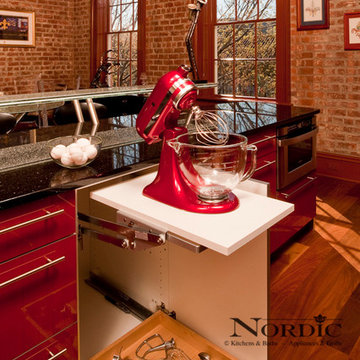
Steven Paul Whitsitt Photography
Идея дизайна: прямая кухня среднего размера в современном стиле с обеденным столом, врезной мойкой, плоскими фасадами, красными фасадами, гранитной столешницей, техникой под мебельный фасад, бежевым фартуком, фартуком из стеклянной плитки, темным паркетным полом и островом
Идея дизайна: прямая кухня среднего размера в современном стиле с обеденным столом, врезной мойкой, плоскими фасадами, красными фасадами, гранитной столешницей, техникой под мебельный фасад, бежевым фартуком, фартуком из стеклянной плитки, темным паркетным полом и островом
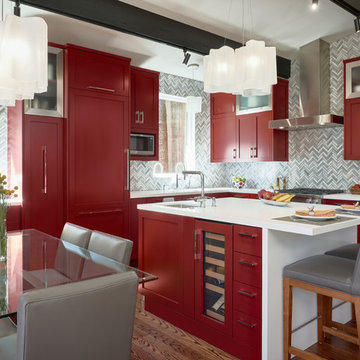
На фото: угловая кухня в современном стиле с обеденным столом, врезной мойкой, фасадами в стиле шейкер, красными фасадами, техникой под мебельный фасад, темным паркетным полом, островом, коричневым полом и белой столешницей
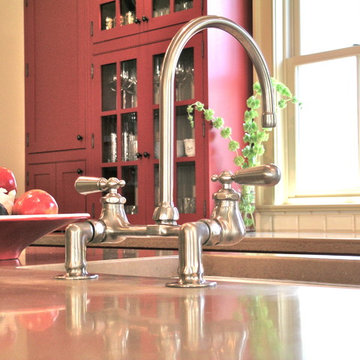
Even interior designers need help when it comes to designing kitchen cabnetry. Lauren of Lauren Maggio Interiors solicited the help of RED PEPPER for layout and cabinetry design while she selected all of the finishes.
New Orleans classicism and modern color combine to create a warm family space. The kitchen, banquette and dinner table and family room are all one space so cabinets were made to look like furniture. The space must function for a young family of six, which it does, and must hide countertop appliances (behind the doors on the left) and be compatable with entertaining in the large open room. A butler's pantry and scheduling desk connect the kitchen to the dining room.
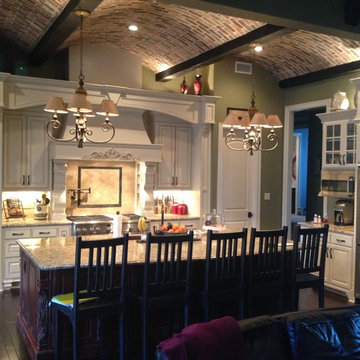
Custom Woodworks
Источник вдохновения для домашнего уюта: большая угловая кухня-гостиная в классическом стиле с врезной мойкой, фасадами с выступающей филенкой, красными фасадами, гранитной столешницей, бежевым фартуком, техникой из нержавеющей стали, темным паркетным полом и островом
Источник вдохновения для домашнего уюта: большая угловая кухня-гостиная в классическом стиле с врезной мойкой, фасадами с выступающей филенкой, красными фасадами, гранитной столешницей, бежевым фартуком, техникой из нержавеющей стали, темным паркетным полом и островом
Кухня с красными фасадами и темным паркетным полом – фото дизайна интерьера
1