Кухня с красными фасадами и столешницей из плитки – фото дизайна интерьера
Сортировать:
Бюджет
Сортировать:Популярное за сегодня
1 - 19 из 19 фото
1 из 3

From an outdated 70's kitchen with non-functional pantry space to an expansive kitchen with storage galore. Tiled bench tops carry the terrazzo feature through from the bathroom and copper handles will patina over time. Navy blue subway backsplash is the perfect selection for a pop of colour contrasting the terracotta cabinets
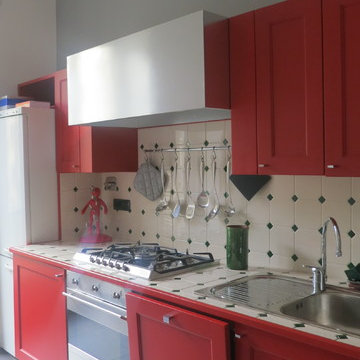
Ritinteggiatura della cucina esistente e integrazione di elementi in acciaio
На фото: маленькая параллельная кухня в классическом стиле с двойной мойкой, красными фасадами, столешницей из плитки, бежевым фартуком, фартуком из керамической плитки, белой техникой, полом из керамической плитки и серым полом для на участке и в саду
На фото: маленькая параллельная кухня в классическом стиле с двойной мойкой, красными фасадами, столешницей из плитки, бежевым фартуком, фартуком из керамической плитки, белой техникой, полом из керамической плитки и серым полом для на участке и в саду
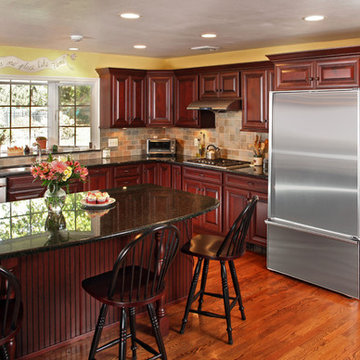
Cabinet Refacing. Cordovan on Cherry. Granite
Пример оригинального дизайна: большая угловая кухня в стиле неоклассика (современная классика) с обеденным столом, одинарной мойкой, фасадами с выступающей филенкой, красными фасадами, столешницей из плитки, бежевым фартуком, фартуком из керамической плитки, техникой из нержавеющей стали, паркетным полом среднего тона, островом и красным полом
Пример оригинального дизайна: большая угловая кухня в стиле неоклассика (современная классика) с обеденным столом, одинарной мойкой, фасадами с выступающей филенкой, красными фасадами, столешницей из плитки, бежевым фартуком, фартуком из керамической плитки, техникой из нержавеющей стали, паркетным полом среднего тона, островом и красным полом
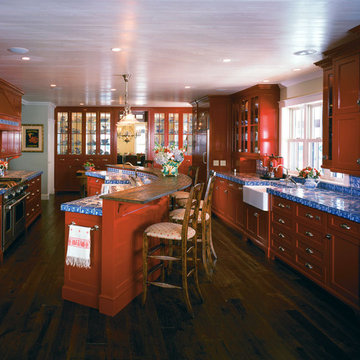
Interior Design: Seldom Scene Interiors
Custom Cabinetry: Woodmeister Master Builders
Свежая идея для дизайна: большая кухня в классическом стиле с фасадами с утопленной филенкой, с полувстраиваемой мойкой (с передним бортиком), столешницей из плитки, красными фасадами, синим фартуком, обеденным столом, фартуком из керамической плитки, техникой под мебельный фасад, темным паркетным полом и островом - отличное фото интерьера
Свежая идея для дизайна: большая кухня в классическом стиле с фасадами с утопленной филенкой, с полувстраиваемой мойкой (с передним бортиком), столешницей из плитки, красными фасадами, синим фартуком, обеденным столом, фартуком из керамической плитки, техникой под мебельный фасад, темным паркетным полом и островом - отличное фото интерьера
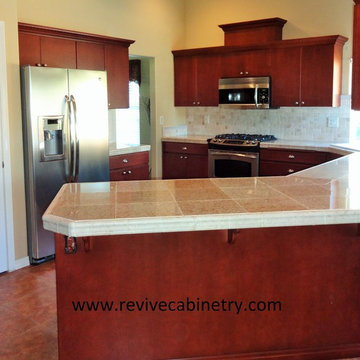
Revive Cabinetry refinished white pickled oak cabinets to a lovely warm walnut. By adding grander decretive crown and a box above the microwave, we achieved a magnificent kitchen with a few custom modifications.
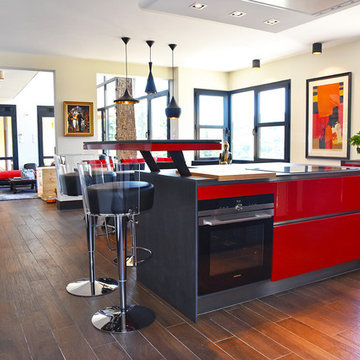
/ Dynamique et élégante
Choisir le rouge pour son intérieur est idéal pour créer une ambiance chaleureuse et pleine de gaieté. Il donne le ton et permet ainsi d’illuminer la pièce.
Ici, la cuisine, le salon et la salle à manger ne font plus qu’un. Le partage, la convivialité et l’échange sont mis à l’honneur.
La famille, les amis auront plaisir à se réunir dans ce lieu où la cuisine trône sans complexe.
L’alliance de la céramique et du bois apporte élégance et caractère.
Le rouge réveille le noir dans un style raffiné et créer une pièce tout en contraste : intime et énergisante à la fois.
/perene Faure Agencement
04 72 24 86 06
Agencement d'intérieurs
www.faureagencement.com
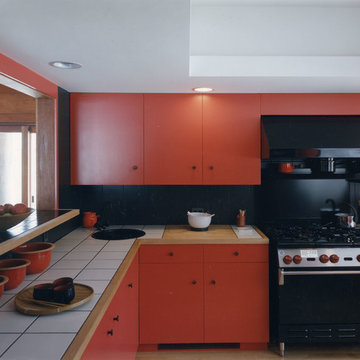
Идея дизайна: отдельная, угловая кухня среднего размера в современном стиле с накладной мойкой, плоскими фасадами, красными фасадами, столешницей из плитки, черным фартуком, фартуком из керамогранитной плитки, черной техникой и светлым паркетным полом
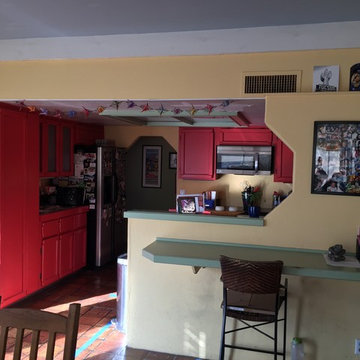
Existing kitchen was last remodeled in the 1970's. Dropped ceiling concealed existing duct work and hidden beam. Peninsula wall obstructs view to dining/family room, backyard and pool.
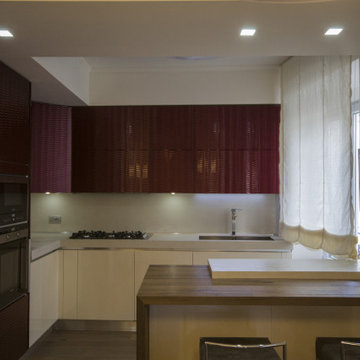
Cucina contemporanea in gres laminam e ante laccate a guscie. La penisola è gres e misto legno in continuo con la pavimentazione in rovere.
Стильный дизайн: угловая кухня среднего размера в современном стиле с обеденным столом, врезной мойкой, красными фасадами, столешницей из плитки, темным паркетным полом, островом, бежевой столешницей и кессонным потолком - последний тренд
Стильный дизайн: угловая кухня среднего размера в современном стиле с обеденным столом, врезной мойкой, красными фасадами, столешницей из плитки, темным паркетным полом, островом, бежевой столешницей и кессонным потолком - последний тренд
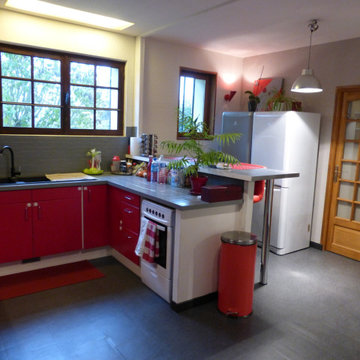
Cuisine après : l'ensemble de la pièce a été repeinte en blanc, les placards ont été repeints en rouge, le plan de travail ainsi que la crédence ont été repeints en gris, un nouveau revêtement de sol gris a été posé et le mur séparant la cuisine et l'arrière cuisine a été supprimé de moitié afin de créer un comptoir.
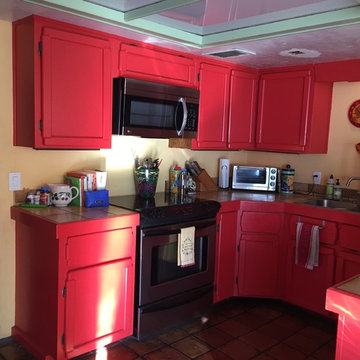
Existing kitchen was last remodeled in the 1970's. Dropped ceiling concealed existing duct work and hidden beam.
Идея дизайна: маленькая п-образная кухня в современном стиле с обеденным столом, двойной мойкой, фасадами с утопленной филенкой, красными фасадами, столешницей из плитки, техникой из нержавеющей стали и полом из терракотовой плитки для на участке и в саду
Идея дизайна: маленькая п-образная кухня в современном стиле с обеденным столом, двойной мойкой, фасадами с утопленной филенкой, красными фасадами, столешницей из плитки, техникой из нержавеющей стали и полом из терракотовой плитки для на участке и в саду

From an outdated 70's kitchen with non-functional pantry space to an expansive kitchen with storage galore. Tiled bench tops carry the terrazzo feature through from the bathroom and copper handles will patina over time. Navy blue subway backsplash is the perfect selection for a pop of colour contrasting the terracotta cabinets

From an outdated 70's kitchen with non-functional pantry space to an expansive kitchen with storage galore. Tiled bench tops carry the terrazzo feature through from the bathroom and copper handles will patina over time. Navy blue subway backsplash is the perfect selection for a pop of colour contrasting the terracotta cabinets
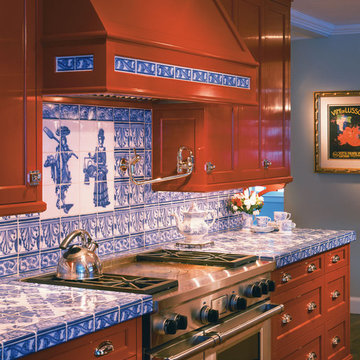
Interior Design: Seldom Scene Interiors
Custom Cabinetry: Woodmeister Master Builders
Источник вдохновения для домашнего уюта: большая кухня в классическом стиле с техникой из нержавеющей стали, столешницей из плитки, фасадами с утопленной филенкой, красными фасадами, синим фартуком, обеденным столом, с полувстраиваемой мойкой (с передним бортиком), фартуком из керамической плитки, темным паркетным полом и островом
Источник вдохновения для домашнего уюта: большая кухня в классическом стиле с техникой из нержавеющей стали, столешницей из плитки, фасадами с утопленной филенкой, красными фасадами, синим фартуком, обеденным столом, с полувстраиваемой мойкой (с передним бортиком), фартуком из керамической плитки, темным паркетным полом и островом
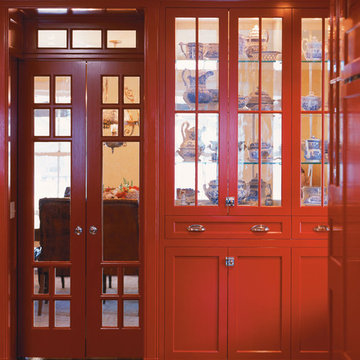
Interior Design: Seldom Scene Interiors
Custom Cabinetry: Woodmeister Master Builders
Пример оригинального дизайна: большая кухня в классическом стиле с обеденным столом, с полувстраиваемой мойкой (с передним бортиком), фасадами с утопленной филенкой, красными фасадами, столешницей из плитки, синим фартуком, фартуком из керамической плитки, техникой из нержавеющей стали, темным паркетным полом и островом
Пример оригинального дизайна: большая кухня в классическом стиле с обеденным столом, с полувстраиваемой мойкой (с передним бортиком), фасадами с утопленной филенкой, красными фасадами, столешницей из плитки, синим фартуком, фартуком из керамической плитки, техникой из нержавеющей стали, темным паркетным полом и островом
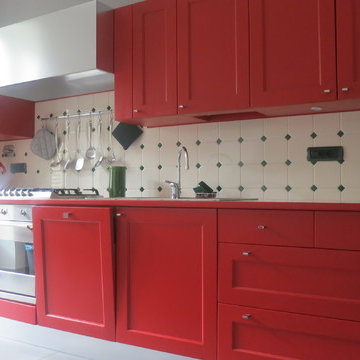
Ritinteggiatura della cucina esistente e integrazione di elementi in acciaio
Стильный дизайн: маленькая параллельная кухня в классическом стиле с двойной мойкой, красными фасадами, столешницей из плитки, бежевым фартуком, фартуком из керамической плитки, белой техникой, полом из керамической плитки и серым полом для на участке и в саду - последний тренд
Стильный дизайн: маленькая параллельная кухня в классическом стиле с двойной мойкой, красными фасадами, столешницей из плитки, бежевым фартуком, фартуком из керамической плитки, белой техникой, полом из керамической плитки и серым полом для на участке и в саду - последний тренд

From an outdated 70's kitchen with non-functional pantry space to an expansive kitchen with storage galore. Tiled bench tops carry the terrazzo feature through from the bathroom and copper handles will patina over time. Navy blue subway backsplash is the perfect selection for a pop of colour contrasting the terracotta cabinets
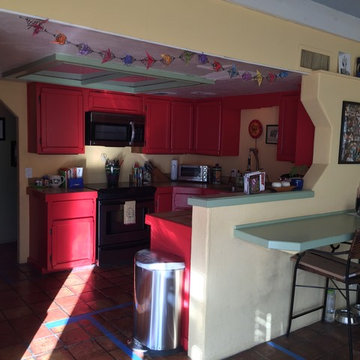
Existing kitchen was last remodeled in the 1970's. Dropped ceiling concealed existing duct work and hidden beam. Peninsula wall obstructs view to dining/family room, backyard and pool.
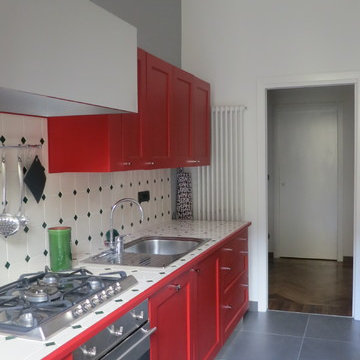
Ritinteggiatura della cucina esistente e sostituzione delle maniglie
Свежая идея для дизайна: маленькая параллельная кухня в классическом стиле с двойной мойкой, красными фасадами, столешницей из плитки, бежевым фартуком, фартуком из керамической плитки, белой техникой, полом из керамической плитки и серым полом для на участке и в саду - отличное фото интерьера
Свежая идея для дизайна: маленькая параллельная кухня в классическом стиле с двойной мойкой, красными фасадами, столешницей из плитки, бежевым фартуком, фартуком из керамической плитки, белой техникой, полом из керамической плитки и серым полом для на участке и в саду - отличное фото интерьера
Кухня с красными фасадами и столешницей из плитки – фото дизайна интерьера
1