Кухня с фасадами с декоративным кантом и красными фасадами – фото дизайна интерьера
Сортировать:
Бюджет
Сортировать:Популярное за сегодня
1 - 20 из 215 фото
1 из 3
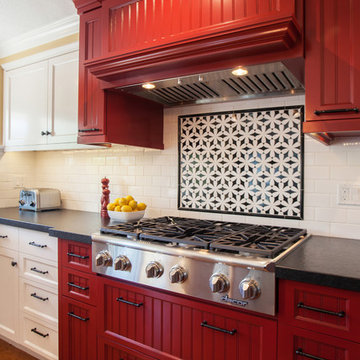
Halaby Photography
Пример оригинального дизайна: угловая кухня среднего размера в классическом стиле с обеденным столом, врезной мойкой, белым фартуком, фартуком из плитки кабанчик, техникой из нержавеющей стали, островом, фасадами с декоративным кантом, красными фасадами, гранитной столешницей и паркетным полом среднего тона
Пример оригинального дизайна: угловая кухня среднего размера в классическом стиле с обеденным столом, врезной мойкой, белым фартуком, фартуком из плитки кабанчик, техникой из нержавеющей стали, островом, фасадами с декоративным кантом, красными фасадами, гранитной столешницей и паркетным полом среднего тона
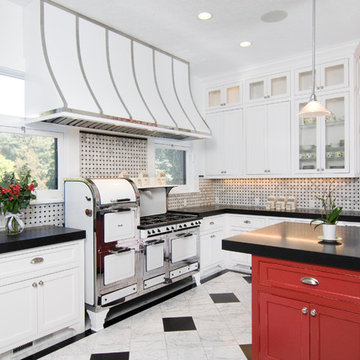
Свежая идея для дизайна: кухня в стиле кантри с фасадами с декоративным кантом, красными фасадами и белой техникой - отличное фото интерьера
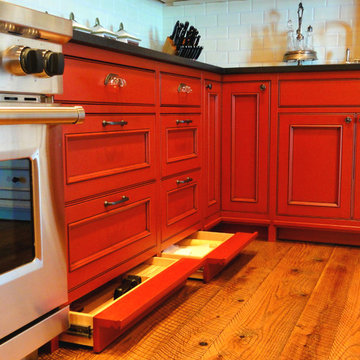
Custom Face Frame cabinets with Flush-insert doors and drawer fronts. Built-in Subzero Refrigerator with overlay panels. Island has a marble countertop.
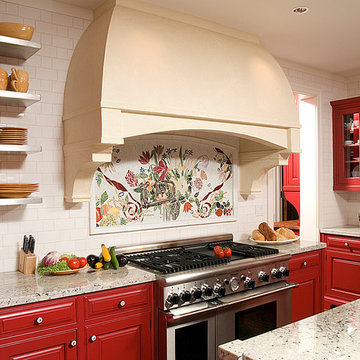
This very red Dutch Made kitchen cabinetry defies the notion that "enough is enough". Every angle in this kitchen and butler's pantry exudes the sumptuous red that defines it. The massive hood provides a strong element on range elevation in stark contrast to the island and perimeter cabinetry.
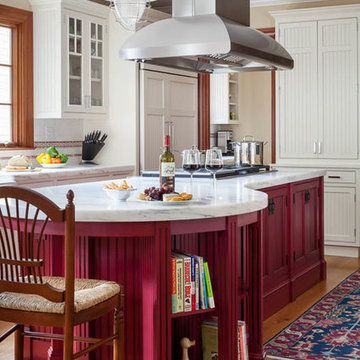
Greg Premru Photography, Inc.
На фото: кухня в классическом стиле с обеденным столом, с полувстраиваемой мойкой (с передним бортиком), фасадами с декоративным кантом, красными фасадами, мраморной столешницей, белым фартуком, фартуком из каменной плиты, техникой под мебельный фасад, паркетным полом среднего тона и островом с
На фото: кухня в классическом стиле с обеденным столом, с полувстраиваемой мойкой (с передним бортиком), фасадами с декоративным кантом, красными фасадами, мраморной столешницей, белым фартуком, фартуком из каменной плиты, техникой под мебельный фасад, паркетным полом среднего тона и островом с
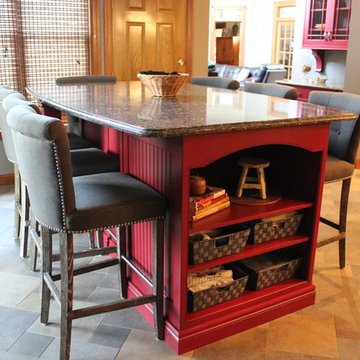
Andrea Oelger, CKD
На фото: большая кухня в стиле неоклассика (современная классика) с обеденным столом, с полувстраиваемой мойкой (с передним бортиком), фасадами с декоративным кантом, красными фасадами, столешницей из кварцевого агломерата, разноцветным фартуком, фартуком из удлиненной плитки, техникой из нержавеющей стали, полом из керамической плитки и двумя и более островами
На фото: большая кухня в стиле неоклассика (современная классика) с обеденным столом, с полувстраиваемой мойкой (с передним бортиком), фасадами с декоративным кантом, красными фасадами, столешницей из кварцевого агломерата, разноцветным фартуком, фартуком из удлиненной плитки, техникой из нержавеющей стали, полом из керамической плитки и двумя и более островами
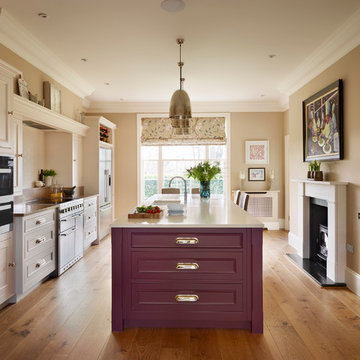
Пример оригинального дизайна: параллельная кухня в классическом стиле с обеденным столом, врезной мойкой, фасадами с декоративным кантом, красными фасадами, паркетным полом среднего тона и островом
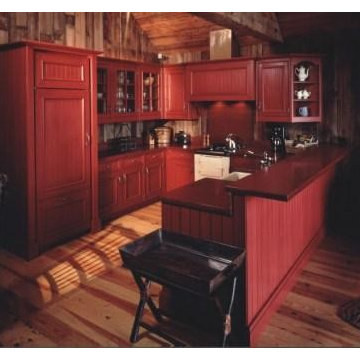
Alan Cuenca-Photos
Свежая идея для дизайна: маленькая п-образная кухня в стиле рустика с обеденным столом, с полувстраиваемой мойкой (с передним бортиком), фасадами с декоративным кантом, красными фасадами, деревянной столешницей, красным фартуком, фартуком из керамогранитной плитки, техникой под мебельный фасад, светлым паркетным полом и островом для на участке и в саду - отличное фото интерьера
Свежая идея для дизайна: маленькая п-образная кухня в стиле рустика с обеденным столом, с полувстраиваемой мойкой (с передним бортиком), фасадами с декоративным кантом, красными фасадами, деревянной столешницей, красным фартуком, фартуком из керамогранитной плитки, техникой под мебельный фасад, светлым паркетным полом и островом для на участке и в саду - отличное фото интерьера
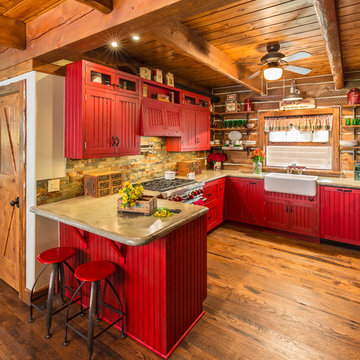
Chris Marona
Источник вдохновения для домашнего уюта: кухня в стиле рустика с с полувстраиваемой мойкой (с передним бортиком), фасадами с декоративным кантом, красными фасадами и темным паркетным полом
Источник вдохновения для домашнего уюта: кухня в стиле рустика с с полувстраиваемой мойкой (с передним бортиком), фасадами с декоративным кантом, красными фасадами и темным паркетным полом
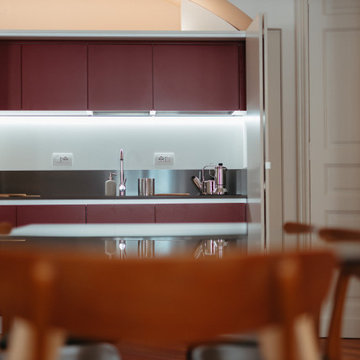
Cucina a scomparsa realizzata in laccato rosso su specifiche del cliente, completa di elettrodomestici da incasso e piano a induzione. Top in agglomerato di quarzo e ante lunghe totalmente a scomparsa.
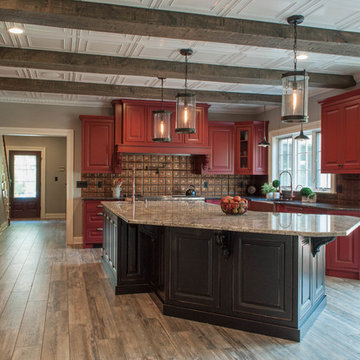
Cozy up in this extra large kitchen: Beaded Inset Cabinetry by EHL Kitchens with a custom red glazed perimeter and black island and distressed finish. (#7817)
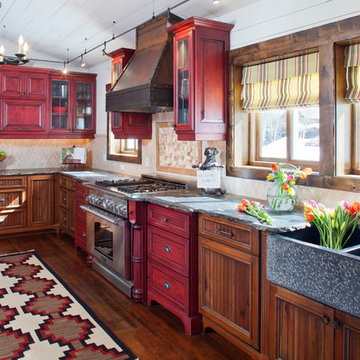
Идея дизайна: кухня-гостиная среднего размера в стиле кантри с с полувстраиваемой мойкой (с передним бортиком), фасадами с декоративным кантом, красными фасадами, гранитной столешницей, бежевым фартуком, фартуком из каменной плитки, техникой под мебельный фасад, паркетным полом среднего тона и островом
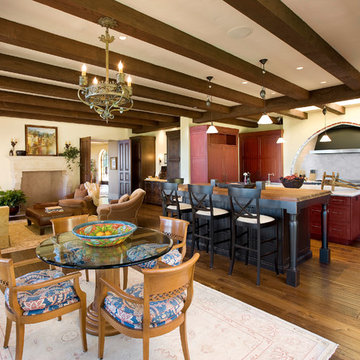
Architect: Don Nulty | Photo by: Jim Bartsch | Built by Allen
Стильный дизайн: огромная п-образная кухня-гостиная в современном стиле с врезной мойкой, фасадами с декоративным кантом, красными фасадами, деревянной столешницей, серым фартуком, фартуком из мрамора, техникой под мебельный фасад, паркетным полом среднего тона и двумя и более островами - последний тренд
Стильный дизайн: огромная п-образная кухня-гостиная в современном стиле с врезной мойкой, фасадами с декоративным кантом, красными фасадами, деревянной столешницей, серым фартуком, фартуком из мрамора, техникой под мебельный фасад, паркетным полом среднего тона и двумя и более островами - последний тренд
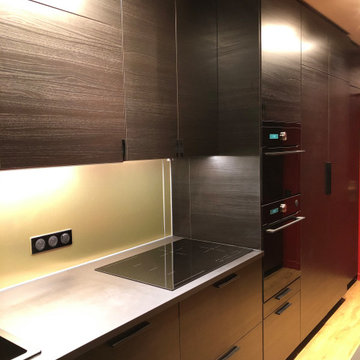
Свежая идея для дизайна: отдельная, прямая кухня среднего размера в современном стиле с врезной мойкой, фасадами с декоративным кантом, красными фасадами, столешницей из ламината, фартуком цвета металлик, техникой под мебельный фасад, светлым паркетным полом, коричневым полом и черной столешницей без острова - отличное фото интерьера
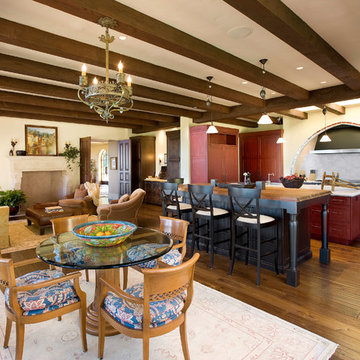
Photo by: Jim Bartsch
На фото: огромная п-образная кухня-гостиная с врезной мойкой, фасадами с декоративным кантом, красными фасадами, деревянной столешницей, серым фартуком, фартуком из мрамора, техникой под мебельный фасад, паркетным полом среднего тона и двумя и более островами с
На фото: огромная п-образная кухня-гостиная с врезной мойкой, фасадами с декоративным кантом, красными фасадами, деревянной столешницей, серым фартуком, фартуком из мрамора, техникой под мебельный фасад, паркетным полом среднего тона и двумя и более островами с
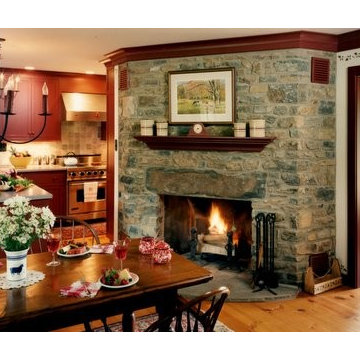
This view of the eat-in kitchen and the fireplace.
-Randal Bye
Стильный дизайн: огромная отдельная, п-образная кухня в стиле кантри с врезной мойкой, фасадами с декоративным кантом, красными фасадами, гранитной столешницей, бежевым фартуком, фартуком из керамогранитной плитки, техникой из нержавеющей стали, паркетным полом среднего тона и островом - последний тренд
Стильный дизайн: огромная отдельная, п-образная кухня в стиле кантри с врезной мойкой, фасадами с декоративным кантом, красными фасадами, гранитной столешницей, бежевым фартуком, фартуком из керамогранитной плитки, техникой из нержавеющей стали, паркетным полом среднего тона и островом - последний тренд

When Cummings Architects first met with the owners of this understated country farmhouse, the building’s layout and design was an incoherent jumble. The original bones of the building were almost unrecognizable. All of the original windows, doors, flooring, and trims – even the country kitchen – had been removed. Mathew and his team began a thorough design discovery process to find the design solution that would enable them to breathe life back into the old farmhouse in a way that acknowledged the building’s venerable history while also providing for a modern living by a growing family.
The redesign included the addition of a new eat-in kitchen, bedrooms, bathrooms, wrap around porch, and stone fireplaces. To begin the transforming restoration, the team designed a generous, twenty-four square foot kitchen addition with custom, farmers-style cabinetry and timber framing. The team walked the homeowners through each detail the cabinetry layout, materials, and finishes. Salvaged materials were used and authentic craftsmanship lent a sense of place and history to the fabric of the space.
The new master suite included a cathedral ceiling showcasing beautifully worn salvaged timbers. The team continued with the farm theme, using sliding barn doors to separate the custom-designed master bath and closet. The new second-floor hallway features a bold, red floor while new transoms in each bedroom let in plenty of light. A summer stair, detailed and crafted with authentic details, was added for additional access and charm.
Finally, a welcoming farmer’s porch wraps around the side entry, connecting to the rear yard via a gracefully engineered grade. This large outdoor space provides seating for large groups of people to visit and dine next to the beautiful outdoor landscape and the new exterior stone fireplace.
Though it had temporarily lost its identity, with the help of the team at Cummings Architects, this lovely farmhouse has regained not only its former charm but also a new life through beautifully integrated modern features designed for today’s family.
Photo by Eric Roth
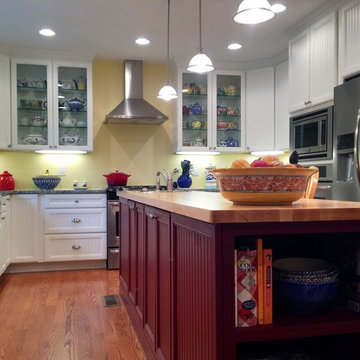
Addition & remodel project - kitchen remodel and first floor master suite and wrap around porch addition. Aging in place project. Project created in collaboration with Mike Stevens. General Contractor: Furdek Construction.
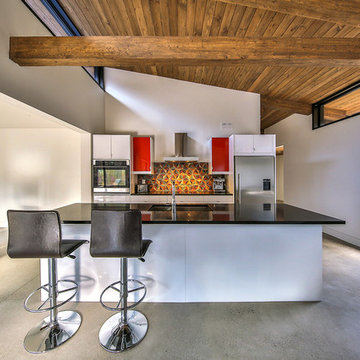
Martin Dufour architecte
Photographe: Dany St-Arnaud
Construction JRM Champagne
Источник вдохновения для домашнего уюта: маленькая параллельная кухня-гостиная в современном стиле с врезной мойкой, фасадами с декоративным кантом, красными фасадами, столешницей из кварцита, разноцветным фартуком, фартуком из плитки мозаики, техникой из нержавеющей стали, бетонным полом и островом для на участке и в саду
Источник вдохновения для домашнего уюта: маленькая параллельная кухня-гостиная в современном стиле с врезной мойкой, фасадами с декоративным кантом, красными фасадами, столешницей из кварцита, разноцветным фартуком, фартуком из плитки мозаики, техникой из нержавеющей стали, бетонным полом и островом для на участке и в саду
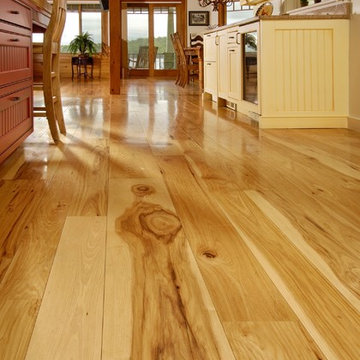
Dan Gair, Blind Dog Photo, Inc.
Идея дизайна: п-образная кухня в стиле кантри с обеденным столом, фасадами с декоративным кантом, красными фасадами, светлым паркетным полом и островом
Идея дизайна: п-образная кухня в стиле кантри с обеденным столом, фасадами с декоративным кантом, красными фасадами, светлым паркетным полом и островом
Кухня с фасадами с декоративным кантом и красными фасадами – фото дизайна интерьера
1