Кухня с красным фартуком – фото дизайна интерьера класса люкс
Сортировать:
Бюджет
Сортировать:Популярное за сегодня
1 - 20 из 641 фото
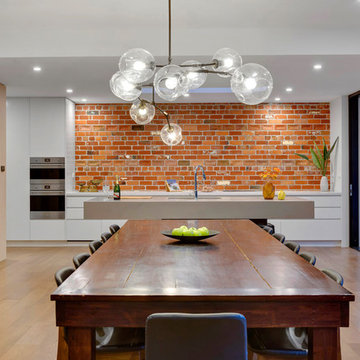
Стильный дизайн: большая угловая кухня-гостиная в современном стиле с врезной мойкой, белыми фасадами, фартуком из кирпича, техникой из нержавеющей стали, островом, серой столешницей, плоскими фасадами, красным фартуком, светлым паркетным полом и коричневым полом - последний тренд

Идея дизайна: большая кухня с обеденным столом, с полувстраиваемой мойкой (с передним бортиком), фасадами с декоративным кантом, белыми фасадами, столешницей из кварцевого агломерата, красным фартуком, фартуком из кирпича, техникой под мебельный фасад, паркетным полом среднего тона, островом, коричневым полом и белой столешницей
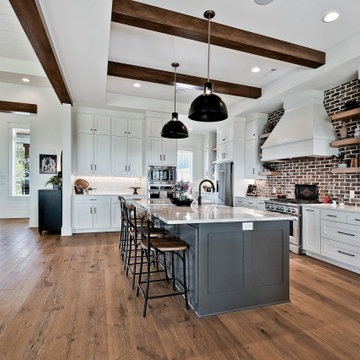
Свежая идея для дизайна: большая п-образная кухня в стиле кантри с обеденным столом, с полувстраиваемой мойкой (с передним бортиком), фасадами с выступающей филенкой, белыми фасадами, столешницей из кварцевого агломерата, красным фартуком, фартуком из кирпича, техникой из нержавеющей стали, светлым паркетным полом, островом, белой столешницей и балками на потолке - отличное фото интерьера
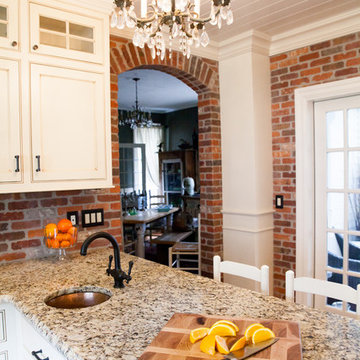
Zel, Inc.
Источник вдохновения для домашнего уюта: огромная п-образная кухня в стиле кантри с обеденным столом, с полувстраиваемой мойкой (с передним бортиком), белыми фасадами, гранитной столешницей, красным фартуком, техникой из нержавеющей стали, паркетным полом среднего тона, фасадами с декоративным кантом и фартуком из кирпича без острова
Источник вдохновения для домашнего уюта: огромная п-образная кухня в стиле кантри с обеденным столом, с полувстраиваемой мойкой (с передним бортиком), белыми фасадами, гранитной столешницей, красным фартуком, техникой из нержавеющей стали, паркетным полом среднего тона, фасадами с декоративным кантом и фартуком из кирпича без острова

Photo courtesy of Centaur Media.
A bespoke hand-painted tulipwood kitchen with mobile island unit.
Стильный дизайн: большая п-образная кухня в стиле кантри с обеденным столом, с полувстраиваемой мойкой (с передним бортиком), фасадами в стиле шейкер, синими фасадами, столешницей из кварцита, паркетным полом среднего тона, островом, красным фартуком, фартуком из кирпича и коричневым полом - последний тренд
Стильный дизайн: большая п-образная кухня в стиле кантри с обеденным столом, с полувстраиваемой мойкой (с передним бортиком), фасадами в стиле шейкер, синими фасадами, столешницей из кварцита, паркетным полом среднего тона, островом, красным фартуком, фартуком из кирпича и коричневым полом - последний тренд

This was a total transformation from a house that was the House of Dreams in Kennesaw for 1997, but that kitchen didn't stand the test of time. The new one will never get old! The client helped a ton with this one, we pulled out all the details we could fit into this space.
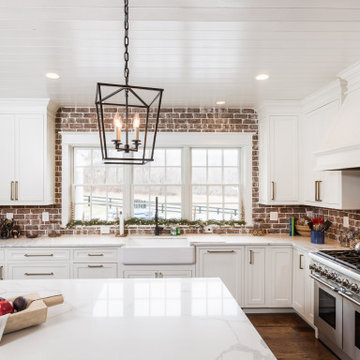
Идея дизайна: большая п-образная кухня в классическом стиле с обеденным столом, с полувстраиваемой мойкой (с передним бортиком), фасадами в стиле шейкер, белыми фасадами, столешницей из кварцевого агломерата, красным фартуком, фартуком из кирпича, техникой из нержавеющей стали, темным паркетным полом, островом, коричневым полом и белой столешницей
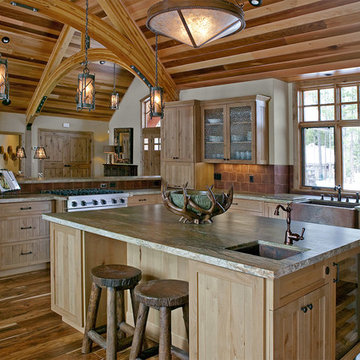
saintpierre.co
На фото: большая п-образная кухня в стиле рустика с обеденным столом, накладной мойкой, фасадами с декоративным кантом, светлыми деревянными фасадами, гранитной столешницей, красным фартуком, фартуком из цементной плитки, техникой из нержавеющей стали, темным паркетным полом и островом
На фото: большая п-образная кухня в стиле рустика с обеденным столом, накладной мойкой, фасадами с декоративным кантом, светлыми деревянными фасадами, гранитной столешницей, красным фартуком, фартуком из цементной плитки, техникой из нержавеющей стали, темным паркетным полом и островом

Our approach to the dining room wall was a key decision for the entire project. The wall was load bearing and the homeowners considered only removing half of it. In the end, keeping the overall open concept design was important to the homeowners, therefore we installed a load bearing beam in the ceiling. The beam was finished with drywall to be cohesive so it looked like it was a part of the original design. Now that the kitchen and dining room were open, paint colors were used to designate the spaces and create visual boundaries. This made each area feel like it’s its own space without using any structures.
The original L-shaped kitchen was cut short because of bay windows that overlooked the backyard patio. These windows were lost in the space and not functional; they were replaced with double French doors leading onto the patio. A brick layer was brought in to patch up the window swap and now it looks like the French doors always existed. New crown molding was installed throughout and painted to match the kitchen cabinets.
This window/door replacement allowed for a large pantry cabinet to be installed next to the refrigerator which was not in the old cabinet configuration. The replaced perimeter cabinets host custom storage solutions, like a mixer stand, spice organization, recycling center and functional corner cabinet with pull out shelving. The perimeter kitchen cabinets are painted with a glaze and the island is a cherry stain with glaze to amplify the raised panel door style.
We tripled the size of the kitchen island to expand countertop space. It seats five people and hosts charging stations for the family’s busy lifestyle. It was important that the cooktop in the island had a built in downdraft system because the homeowners did not want a ventilation hood in the center of the kitchen because it would obscure the open concept design.
The countertops are quartz and feature an under mount granite composite kitchen sink with a low divide center. The kitchen faucet, which features hands free and touch technology, and an instant hot water dispenser were added for convenience because of the homeowners’ busy lifestyle. The backsplash is a favorite, with a teal and red glass mosaic basket weave design. It stands out and holds its own among the expansive kitchen cabinets.
All recessed, under cabinet and decorative lights were installed on dimmer switches to allow the homeowners to adjust the lighting in each space of the project. All exterior and interior door hardware, hinges and knobs were replaced in oil rubbed bronze to match the dark stain throughout the space. The entire first floor remodel project uses 12x24 ceramic tile laid in a herringbone pattern. Since tile is typically cold, the flooring was also heated from below. This will also help with the homeowners’ original heating issues.
When accessorizing the kitchen, we used functional, everyday items the homeowners use like cutting boards, canisters for dry goods and place settings on the island. Ultimately, this project transformed their small, outdated kitchen into an expansive and functional workspace.
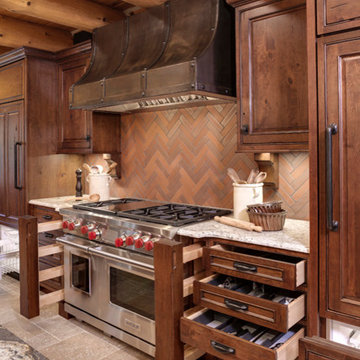
Interior Design: Bob Michels & Bruce Kading | Photography: Landmark Photography
Идея дизайна: большая отдельная, угловая кухня в стиле рустика с фасадами с выступающей филенкой, фасадами цвета дерева среднего тона, гранитной столешницей, красным фартуком, фартуком из терракотовой плитки, техникой из нержавеющей стали и островом
Идея дизайна: большая отдельная, угловая кухня в стиле рустика с фасадами с выступающей филенкой, фасадами цвета дерева среднего тона, гранитной столешницей, красным фартуком, фартуком из терракотовой плитки, техникой из нержавеющей стали и островом
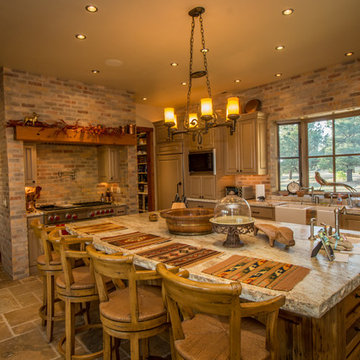
На фото: огромная кухня в стиле рустика с обеденным столом, с полувстраиваемой мойкой (с передним бортиком), искусственно-состаренными фасадами, гранитной столешницей, техникой из нержавеющей стали, полом из травертина, островом, фасадами с филенкой типа жалюзи, красным фартуком и фартуком из каменной плитки с
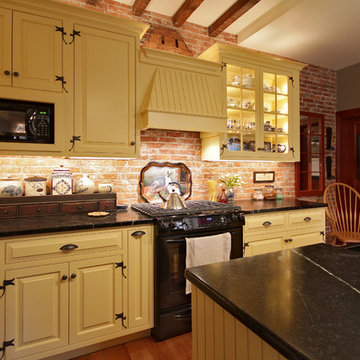
@MatthewToth
Пример оригинального дизайна: маленькая отдельная, угловая кухня в стиле кантри с с полувстраиваемой мойкой (с передним бортиком), фасадами с декоративным кантом, желтыми фасадами, столешницей из талькохлорита, красным фартуком, черной техникой, светлым паркетным полом и островом для на участке и в саду
Пример оригинального дизайна: маленькая отдельная, угловая кухня в стиле кантри с с полувстраиваемой мойкой (с передним бортиком), фасадами с декоративным кантом, желтыми фасадами, столешницей из талькохлорита, красным фартуком, черной техникой, светлым паркетным полом и островом для на участке и в саду
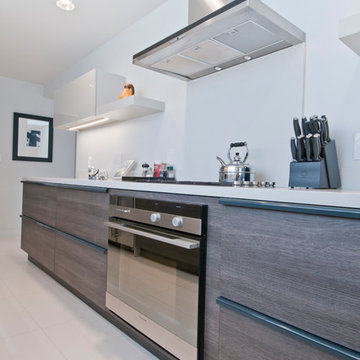
caesarstone, modern
Пример оригинального дизайна: параллельная кухня среднего размера в стиле модернизм с обеденным столом, врезной мойкой, плоскими фасадами, серыми фасадами, столешницей из кварцита, красным фартуком, техникой из нержавеющей стали, полом из керамогранита и бирюзовым полом без острова
Пример оригинального дизайна: параллельная кухня среднего размера в стиле модернизм с обеденным столом, врезной мойкой, плоскими фасадами, серыми фасадами, столешницей из кварцита, красным фартуком, техникой из нержавеющей стали, полом из керамогранита и бирюзовым полом без острова
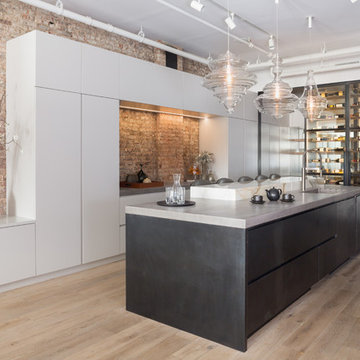
Paul Craig
На фото: большая угловая кухня-гостиная в современном стиле с врезной мойкой, плоскими фасадами, столешницей из бетона, светлым паркетным полом, островом, белыми фасадами, красным фартуком, фартуком из кирпича и бежевым полом с
На фото: большая угловая кухня-гостиная в современном стиле с врезной мойкой, плоскими фасадами, столешницей из бетона, светлым паркетным полом, островом, белыми фасадами, красным фартуком, фартуком из кирпича и бежевым полом с
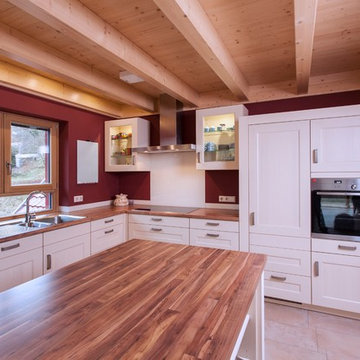
Die geräumige Küche im Landhausstil überzeugt durch ihre intelligent gestaltete Anordnung. Die große Kochinsel lädt zum backen, schneiden und zubereiten ein. Und ist zudem der ideale Ort die Einkäufe abzustellen.
Die Elektrogeräte sind im Küchendesign integriert und verschwinden hinter den schönen weißen Fronten im Landhausstil. Der spülberich, der häufig in Verwendung ist wurde am Fenster angelegt, für genügen Tageslicht. Die roten Wände geben der Küchen einen Kick und bringen die weißen eleganten Schränke gut zum Ausdruck.

Modern family loft renovation. A young couple starting a family in the city purchased this two story loft in Boston's South End. Built in the 1990's, the loft was ready for updates. ZED transformed the space, creating a fresh new look and greatly increasing its functionality to accommodate an expanding family within an urban setting. Improvement were made to the aesthetics, scale, and functionality for the growing family to enjoy.
Photos by Eric Roth.
Construction by Ralph S. Osmond Company.
Green architecture by ZeroEnergy Design.
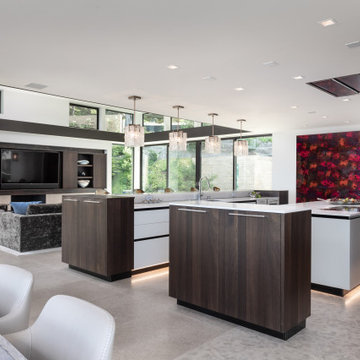
Contemporary Kitchen in Carmel Highlands by Elaine Morrison Interiors
Свежая идея для дизайна: большая п-образная кухня-гостиная в современном стиле с врезной мойкой, фасадами с декоративным кантом, коричневыми фасадами, столешницей из кварцевого агломерата, красным фартуком, фартуком из цементной плитки, техникой из нержавеющей стали, полом из известняка, двумя и более островами и белой столешницей - отличное фото интерьера
Свежая идея для дизайна: большая п-образная кухня-гостиная в современном стиле с врезной мойкой, фасадами с декоративным кантом, коричневыми фасадами, столешницей из кварцевого агломерата, красным фартуком, фартуком из цементной плитки, техникой из нержавеющей стали, полом из известняка, двумя и более островами и белой столешницей - отличное фото интерьера
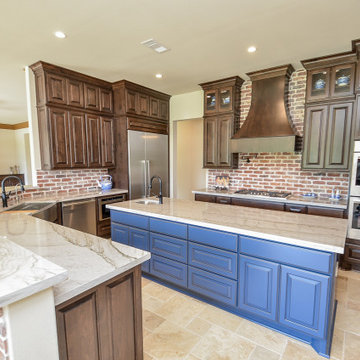
Стильный дизайн: огромная п-образная кухня-гостиная с с полувстраиваемой мойкой (с передним бортиком), фасадами с выступающей филенкой, темными деревянными фасадами, столешницей из кварцевого агломерата, красным фартуком, фартуком из кирпича, техникой из нержавеющей стали, полом из травертина, островом, бежевым полом и бежевой столешницей - последний тренд
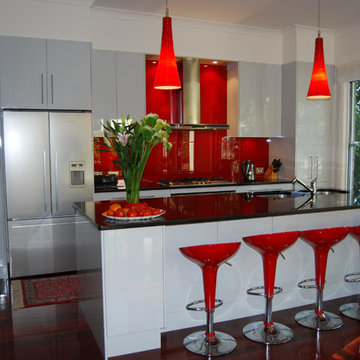
Brian Patterson
Идея дизайна: угловая кухня среднего размера в современном стиле с плоскими фасадами, белыми фасадами, красным фартуком, фартуком из стекла, техникой из нержавеющей стали, обеденным столом, врезной мойкой, темным паркетным полом и островом
Идея дизайна: угловая кухня среднего размера в современном стиле с плоскими фасадами, белыми фасадами, красным фартуком, фартуком из стекла, техникой из нержавеющей стали, обеденным столом, врезной мойкой, темным паркетным полом и островом
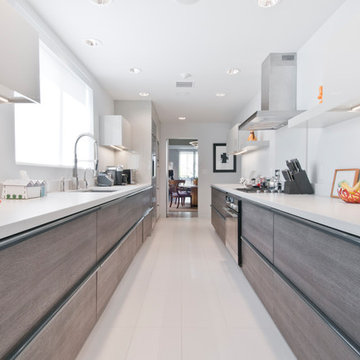
caesarstone, modern
На фото: параллельная кухня среднего размера в стиле модернизм с обеденным столом, врезной мойкой, плоскими фасадами, серыми фасадами, столешницей из кварцита, красным фартуком, техникой из нержавеющей стали, полом из керамогранита и бирюзовым полом без острова
На фото: параллельная кухня среднего размера в стиле модернизм с обеденным столом, врезной мойкой, плоскими фасадами, серыми фасадами, столешницей из кварцита, красным фартуком, техникой из нержавеющей стали, полом из керамогранита и бирюзовым полом без острова
Кухня с красным фартуком – фото дизайна интерьера класса люкс
1