Кухня с черными фасадами и красной столешницей – фото дизайна интерьера
Сортировать:
Бюджет
Сортировать:Популярное за сегодня
1 - 13 из 13 фото
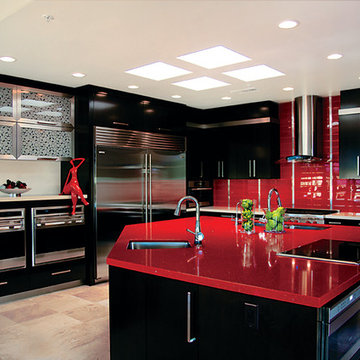
Пример оригинального дизайна: кухня в современном стиле с техникой из нержавеющей стали, врезной мойкой, плоскими фасадами, черными фасадами, столешницей из кварцевого агломерата, красным фартуком и красной столешницей
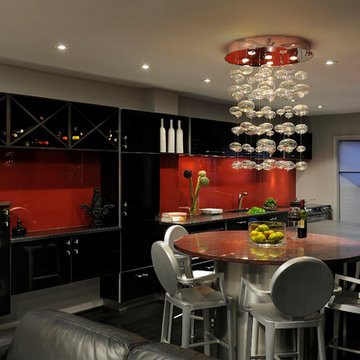
Arlington, Virginia Contemporary Kitchen
#JenniferGilmer
http://www.gilmerkitchens.com/
Photography by Bob Narod
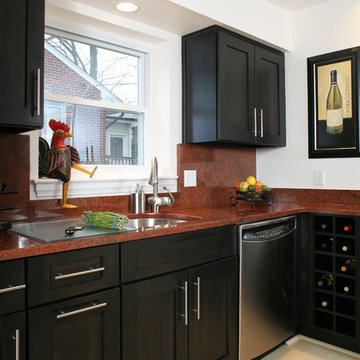
AV Architects + Builders
Location: Arlington, VA, USA
Our clients wanted us to leave the exterior of her Arlington home untouched to fit the neighborhood, but to completely modernize the interior. After meeting with them, we learned of their love for clean lines and the colors red and black. Our design integrated the three main areas of their home: the kitchen, the dining room, and the living room. The open plan allows the client to entertain guests more freely, as each room connects with one another and makes it easier to transition from one to the next.
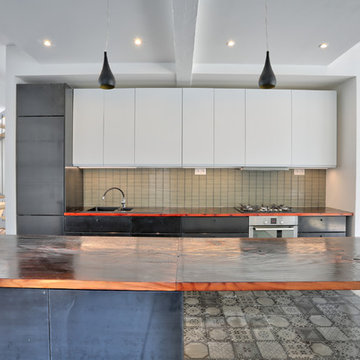
Perrier Li
Пример оригинального дизайна: большая параллельная кухня-гостиная в современном стиле с врезной мойкой, плоскими фасадами, черными фасадами, деревянной столешницей, бежевым фартуком, фартуком из плитки мозаики, полом из керамической плитки, островом, серым полом, техникой из нержавеющей стали и красной столешницей
Пример оригинального дизайна: большая параллельная кухня-гостиная в современном стиле с врезной мойкой, плоскими фасадами, черными фасадами, деревянной столешницей, бежевым фартуком, фартуком из плитки мозаики, полом из керамической плитки, островом, серым полом, техникой из нержавеющей стали и красной столешницей

Свежая идея для дизайна: большая отдельная, угловая кухня в стиле модернизм с врезной мойкой, плоскими фасадами, черными фасадами, столешницей из бетона, серым фартуком, фартуком из кварцевого агломерата, черной техникой, бетонным полом, островом, серым полом и красной столешницей - отличное фото интерьера
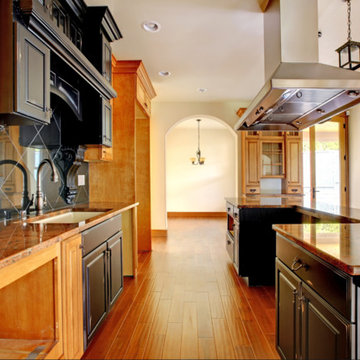
На фото: параллельная кухня среднего размера в классическом стиле с обеденным столом, врезной мойкой, фасадами с выступающей филенкой, черными фасадами, гранитной столешницей, черным фартуком, фартуком из каменной плитки, темным паркетным полом, островом, коричневым полом и красной столешницей
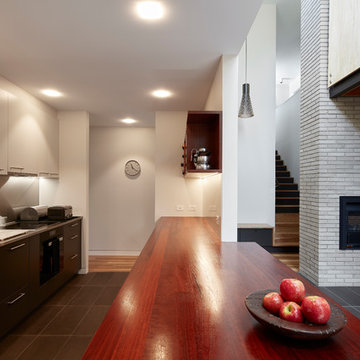
Anthony Basheer
Свежая идея для дизайна: параллельная кухня-гостиная среднего размера в стиле модернизм с монолитной мойкой, черными фасадами, деревянной столешницей, фартуком цвета металлик, техникой из нержавеющей стали, полом из керамической плитки, островом, черным полом и красной столешницей - отличное фото интерьера
Свежая идея для дизайна: параллельная кухня-гостиная среднего размера в стиле модернизм с монолитной мойкой, черными фасадами, деревянной столешницей, фартуком цвета металлик, техникой из нержавеющей стали, полом из керамической плитки, островом, черным полом и красной столешницей - отличное фото интерьера
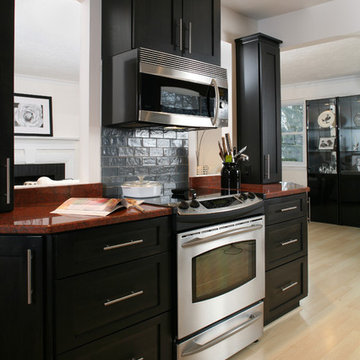
AV Architects + Builders
Location: Arlington, VA, USA
Our clients wanted us to leave the exterior of her Arlington home untouched to fit the neighborhood, but to completely modernize the interior. After meeting with them, we learned of their love for clean lines and the colors red and black. Our design integrated the three main areas of their home: the kitchen, the dining room, and the living room. The open plan allows the client to entertain guests more freely, as each room connects with one another and makes it easier to transition from one to the next.
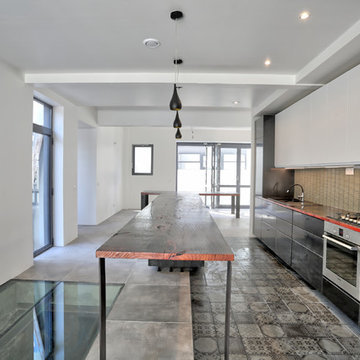
Perrier Li
Идея дизайна: большая параллельная кухня-гостиная в современном стиле с врезной мойкой, плоскими фасадами, черными фасадами, деревянной столешницей, бежевым фартуком, фартуком из плитки мозаики, полом из керамической плитки, островом, серым полом, техникой из нержавеющей стали и красной столешницей
Идея дизайна: большая параллельная кухня-гостиная в современном стиле с врезной мойкой, плоскими фасадами, черными фасадами, деревянной столешницей, бежевым фартуком, фартуком из плитки мозаики, полом из керамической плитки, островом, серым полом, техникой из нержавеющей стали и красной столешницей
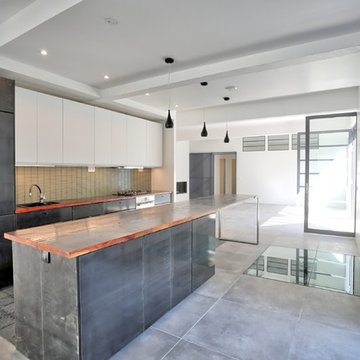
Une cuisine qui fait "charnière" dans un open space de 90m². Elle est ouverte entre l'espace salle à mange et séjour. Une circulation technique se trouve adossé au mur derrière l'évier. Elle contient l'espace salle à manger / cave à vin et une buanderie.
Photographe: Perrier Li
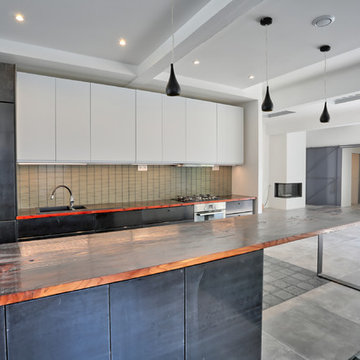
Perrier Li
На фото: большая параллельная кухня-гостиная в современном стиле с врезной мойкой, плоскими фасадами, черными фасадами, деревянной столешницей, бежевым фартуком, фартуком из плитки мозаики, полом из керамической плитки, островом, серым полом, техникой из нержавеющей стали и красной столешницей
На фото: большая параллельная кухня-гостиная в современном стиле с врезной мойкой, плоскими фасадами, черными фасадами, деревянной столешницей, бежевым фартуком, фартуком из плитки мозаики, полом из керамической плитки, островом, серым полом, техникой из нержавеющей стали и красной столешницей
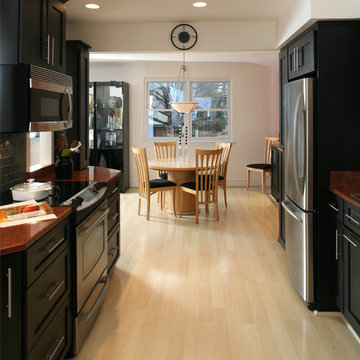
AV Architects + Builders
Location: Arlington, VA, USA
Our clients wanted us to leave the exterior of her Arlington home untouched to fit the neighborhood, but to completely modernize the interior. After meeting with them, we learned of their love for clean lines and the colors red and black. Our design integrated the three main areas of their home: the kitchen, the dining room, and the living room. The open plan allows the client to entertain guests more freely, as each room connects with one another and makes it easier to transition from one to the next.
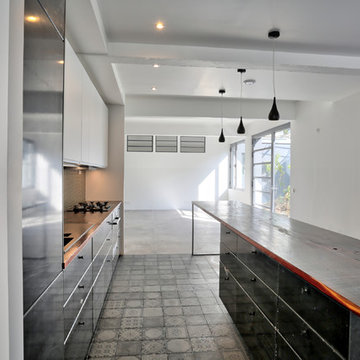
Une cuisine ouverte toute simple, fabriquée de lignes parallelles. Une crédence en mosaïques de verre forme "baton" et un tapis d'imitation carreaux ciment rendent l'espace unique.
Photographe: Perrier Li
Кухня с черными фасадами и красной столешницей – фото дизайна интерьера
1