Кухня с коричневыми фасадами и цветной техникой – фото дизайна интерьера
Сортировать:
Бюджет
Сортировать:Популярное за сегодня
1 - 20 из 211 фото

На фото: кухня в стиле ретро с врезной мойкой, плоскими фасадами, коричневыми фасадами, столешницей из кварцевого агломерата, разноцветным фартуком, фартуком из керамической плитки, цветной техникой, полом из сланца, островом, серым полом, белой столешницей и балками на потолке с

This stunning large open plan kitchen diner has been designed to provide ample amounts of storage and countertop space, whilst also maintaining a bright and fresh appearance. The kitchen features an island with barstool seating at one end and sink inset into the countertop. Additionally, a range oven site proudly along the wall with gas hob and built in oven also implemented - the perfect set up for visitors cooking for many accompanying guests.
See more of this project at https://absoluteprojectmanagement.com/portfolio/suki-kemptown-brighton/

Project Number: M1175
Design/Manufacturer/Installer: Marquis Fine Cabinetry
Collection: Milano
Finishes: Cafe + Bianco Lucido
Features: Under Cabinet Lighting, Adjustable Legs/Soft Close (Standard), Toe-Kick LED Lighting, Floating Shelves, Pup Up Electrical Outlet
Cabinet/Drawer Extra Options: GOLA Handleless System, Trash Bay Pullout, Maple Cutlery Insert, Maple Utility Insert, Chrome Tray Sliders
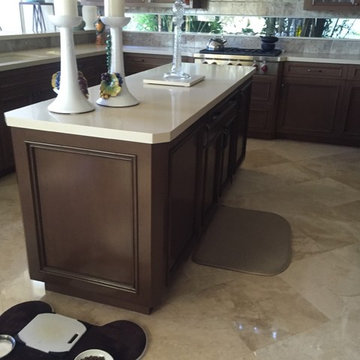
Идея дизайна: п-образная кухня среднего размера в стиле кантри с обеденным столом, врезной мойкой, фасадами с утопленной филенкой, коричневыми фасадами, столешницей из кварцевого агломерата, серым фартуком, цветной техникой, полом из травертина и островом
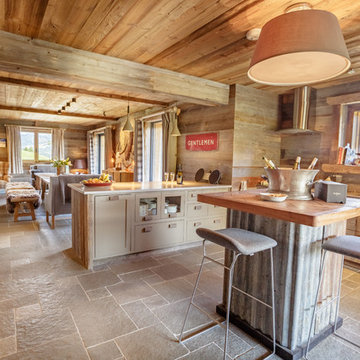
Kitchen and open plan dining room.
Photo by Petr Vujtech
Стильный дизайн: кухня-гостиная в стиле рустика с врезной мойкой, коричневыми фасадами, цветной техникой, островом, коричневым полом и мойкой у окна - последний тренд
Стильный дизайн: кухня-гостиная в стиле рустика с врезной мойкой, коричневыми фасадами, цветной техникой, островом, коричневым полом и мойкой у окна - последний тренд

A kitchen the farm house project is completed in2022
Стильный дизайн: угловая кухня-гостиная среднего размера в стиле кантри с монолитной мойкой, фасадами с выступающей филенкой, коричневыми фасадами, столешницей из кварцита, белым фартуком, фартуком из плитки мозаики, цветной техникой, полом из ламината, серым полом, белой столешницей и многоуровневым потолком без острова - последний тренд
Стильный дизайн: угловая кухня-гостиная среднего размера в стиле кантри с монолитной мойкой, фасадами с выступающей филенкой, коричневыми фасадами, столешницей из кварцита, белым фартуком, фартуком из плитки мозаики, цветной техникой, полом из ламината, серым полом, белой столешницей и многоуровневым потолком без острова - последний тренд
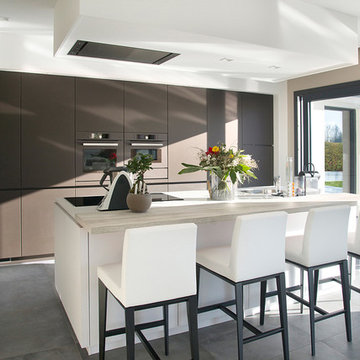
Didier Van Hau
Идея дизайна: большая кухня в современном стиле с плоскими фасадами, коричневыми фасадами, цветной техникой, островом и деревянной столешницей
Идея дизайна: большая кухня в современном стиле с плоскими фасадами, коричневыми фасадами, цветной техникой, островом и деревянной столешницей
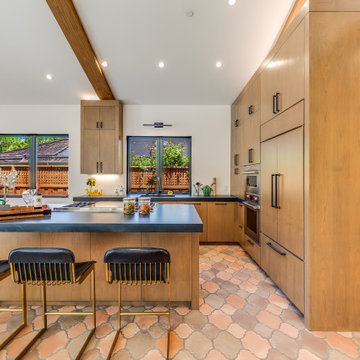
Стильный дизайн: угловая кухня в средиземноморском стиле с врезной мойкой, плоскими фасадами, коричневыми фасадами, гранитной столешницей, цветной техникой, полом из терракотовой плитки, островом, красным полом, черной столешницей и балками на потолке - последний тренд
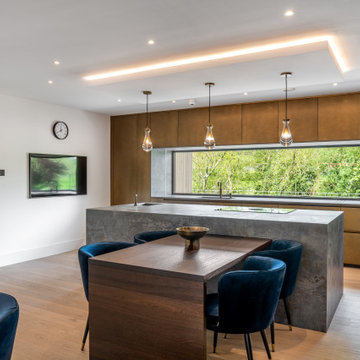
Open plan kitchen with an island
Идея дизайна: параллельная кухня-гостиная в современном стиле с накладной мойкой, плоскими фасадами, коричневыми фасадами, гранитной столешницей, цветной техникой, полом из керамогранита, островом, коричневым полом и серой столешницей
Идея дизайна: параллельная кухня-гостиная в современном стиле с накладной мойкой, плоскими фасадами, коричневыми фасадами, гранитной столешницей, цветной техникой, полом из керамогранита, островом, коричневым полом и серой столешницей

This custom new construction home located in Fox Trail, Illinois was designed for a sizeable family who do a lot of extended family entertaining. There was a strong need to have the ability to entertain large groups and the family cooks together. The family is of Indian descent and because of this there were a lot of functional requirements including thoughtful solutions for dry storage and spices.
The architecture of this project is more modern aesthetic, so the kitchen design followed suit. The home sits on a wooded site and has a pool and lots of glass. Taking cues from the beautiful site, O’Brien Harris Cabinetry in Chicago focused the design on bringing the outdoors in with the goal of achieving an organic feel to the room. They used solid walnut timber with a very natural stain so the grain of the wood comes through.
There is a very integrated feeling to the kitchen. The volume of the space really opens up when you get to the kitchen. There was a lot of thoughtfulness on the scaling of the cabinetry which around the perimeter is nestled into the architecture. obrienharris.com
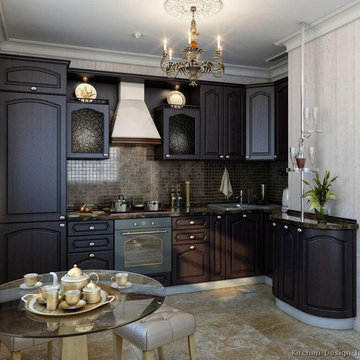
Even a small kitchen can be elegant and feel grand when designed to perfection utilizing the perfect materials!
На фото: маленькая отдельная, параллельная кухня в современном стиле с одинарной мойкой, плоскими фасадами, коричневыми фасадами, гранитной столешницей, коричневым фартуком, фартуком из плитки мозаики, цветной техникой и полом из керамогранита для на участке и в саду с
На фото: маленькая отдельная, параллельная кухня в современном стиле с одинарной мойкой, плоскими фасадами, коричневыми фасадами, гранитной столешницей, коричневым фартуком, фартуком из плитки мозаики, цветной техникой и полом из керамогранита для на участке и в саду с

На фото: параллельная кухня среднего размера в стиле фьюжн с с полувстраиваемой мойкой (с передним бортиком), цветной техникой, обеденным столом, фасадами с утопленной филенкой, бежевым фартуком, фартуком из плитки кабанчик, островом, коричневыми фасадами, столешницей из кварцевого агломерата, полом из винила, серым полом и серой столешницей
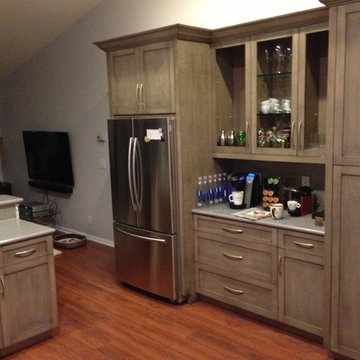
Идея дизайна: п-образная кухня среднего размера в стиле неоклассика (современная классика) с обеденным столом, врезной мойкой, фасадами с утопленной филенкой, коричневыми фасадами, столешницей из кварцевого агломерата, серым фартуком, цветной техникой, полом из травертина и островом
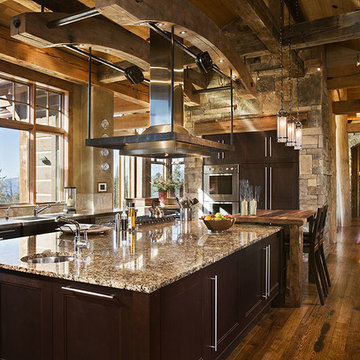
From the very first look this custom built Timber Frame home is spectacular. It’s the details that truly make this home special. The homeowners took great pride and care in choosing materials, amenities and special features that make friends and family feel welcome.
Photo: Roger Wade
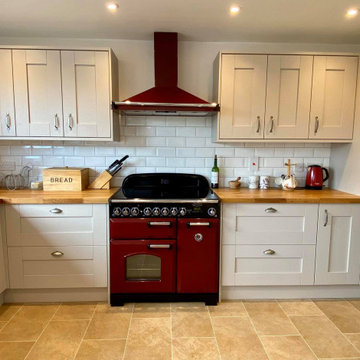
A gorgeous cashmere Gala kitchen for a family home, complete with Oak worktops, smart pendant lighting and a breakfast bar. This open U-shaped kitchen is equally suited for cooking and entertaining, and we have been happily informed that it has been well tested by our customer’s children.
The warm oak worktops were crafted to size and installed by our fitters and allow plenty of space for cooking and working. The handsome Rangemaster UK induction top cooker in Cranberry red lends a traditional feel without sacrificing any modern conveniences, and deep Carron-Phoenix butler sink is really spacious and smart.
Karndean Designflooring Knight Tile used throughout the kitchen and dining area brings the room together, and our customer has brought the place to life with a well chosen selection of artwork and decor.
We hope you will agree that the kitchen looks beautiful, warm and inviting.
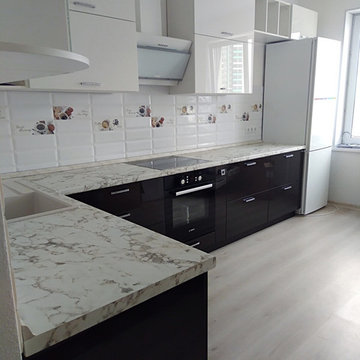
Пример оригинального дизайна: отдельная, угловая кухня среднего размера в современном стиле с врезной мойкой, плоскими фасадами, коричневыми фасадами, столешницей из ламината, белым фартуком, фартуком из керамической плитки, цветной техникой, светлым паркетным полом, бежевым полом и белой столешницей без острова
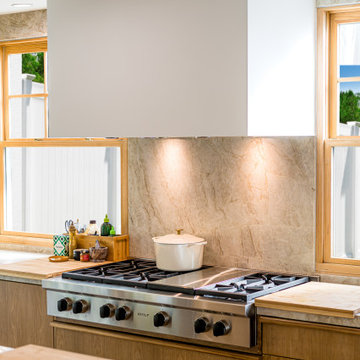
Our new construction project offers stunning wood floors and wood cabinets that bring warmth and elegance to your living space. Our open galley kitchen design allows for easy access and practical use, making meal prep a breeze while giving an air of sophistication to your home. The brown marble backsplash matches the brown theme, creating a cozy atmosphere that gives you a sense of comfort and tranquility.
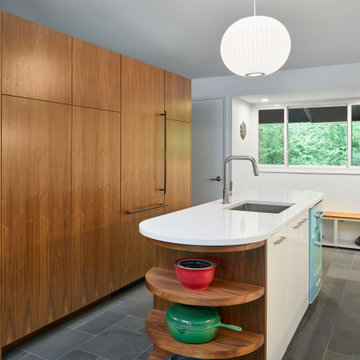
На фото: кухня в стиле ретро с врезной мойкой, плоскими фасадами, коричневыми фасадами, столешницей из кварцевого агломерата, разноцветным фартуком, фартуком из керамической плитки, цветной техникой, полом из сланца, островом, серым полом, белой столешницей и балками на потолке

Versatility! What happen if you combine Agglotech Terrazzo with the stylish wood of a country kitchen?! Cozy, quiet, intimate: at home! Project: Private House City: Lithuania Color: SB 290 Calacatta Find more on our website www.ollinstone.com
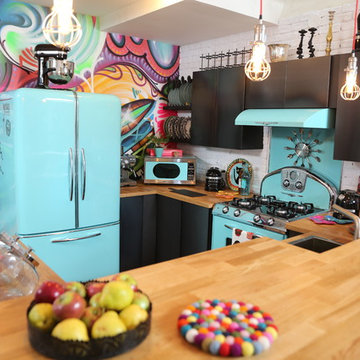
Elmira Stoveworks
Пример оригинального дизайна: маленькая отдельная, п-образная кухня в стиле фьюжн с одинарной мойкой, плоскими фасадами, коричневыми фасадами, деревянной столешницей, белым фартуком, фартуком из кирпича и цветной техникой для на участке и в саду
Пример оригинального дизайна: маленькая отдельная, п-образная кухня в стиле фьюжн с одинарной мойкой, плоскими фасадами, коричневыми фасадами, деревянной столешницей, белым фартуком, фартуком из кирпича и цветной техникой для на участке и в саду
Кухня с коричневыми фасадами и цветной техникой – фото дизайна интерьера
1