Кухня с коричневым фартуком – фото дизайна интерьера
Сортировать:
Бюджет
Сортировать:Популярное за сегодня
1 - 20 из 1 223 фото
1 из 3

На фото: большая угловая кухня-гостиная в классическом стиле с островом, врезной мойкой, фасадами с утопленной филенкой, белыми фасадами, темным паркетным полом, гранитной столешницей, коричневым фартуком, техникой из нержавеющей стали и коричневым полом с

Grand architecturally detailed stone family home. Each interior uniquely customized.
Architect: Mike Sharrett of Sharrett Design
Interior Designer: Laura Ramsey Engler of Ramsey Engler, Ltd.
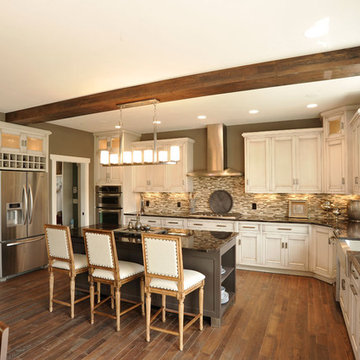
На фото: п-образная кухня в классическом стиле с техникой из нержавеющей стали, барной стойкой, обеденным столом, с полувстраиваемой мойкой (с передним бортиком), фасадами с декоративным кантом, искусственно-состаренными фасадами, коричневым фартуком, фартуком из плитки мозаики, темным паркетным полом, островом, разноцветной столешницей и балками на потолке с
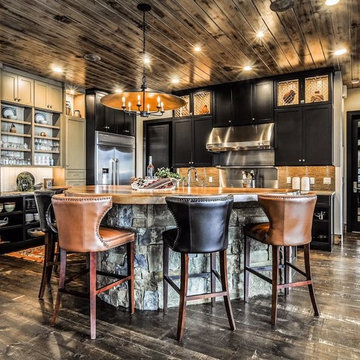
Источник вдохновения для домашнего уюта: большая угловая кухня-гостиная в стиле рустика с фасадами в стиле шейкер, черными фасадами, техникой из нержавеющей стали, темным паркетным полом, островом, коричневым фартуком, фартуком из удлиненной плитки, коричневым полом и с полувстраиваемой мойкой (с передним бортиком)
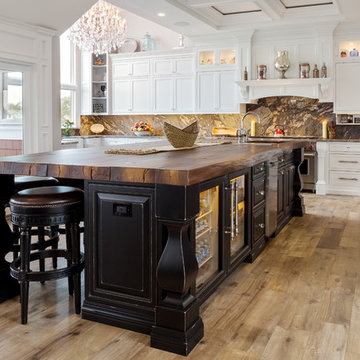
Tim Cree/Creepwalk Media
Extra chunky island posts add drama to this black painted sand-through distressed-finished center island. Countertop is not wood - - it’s poured concrete by JM Lifestyles!! A Sub Zero wine cooler for the grownups is adjacent to a Sub Zero beverage center for the young’uns. Floor is wood-look 8” Italian porcelain, which includes radiant heat.

Kitchen and Dining Table | Photo: Mike Seidl
На фото: п-образная кухня-гостиная среднего размера в стиле рустика с с полувстраиваемой мойкой (с передним бортиком), фасадами в стиле шейкер, фасадами цвета дерева среднего тона, деревянной столешницей, коричневым фартуком, бетонным полом, островом и окном с
На фото: п-образная кухня-гостиная среднего размера в стиле рустика с с полувстраиваемой мойкой (с передним бортиком), фасадами в стиле шейкер, фасадами цвета дерева среднего тона, деревянной столешницей, коричневым фартуком, бетонным полом, островом и окном с
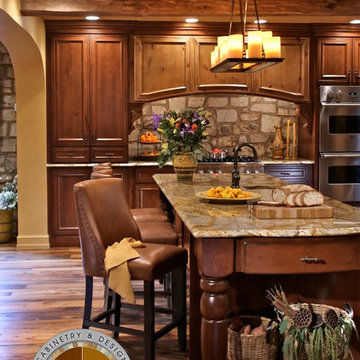
Voted best of Houzz 2014, 2015, 2016 & 2017!
Since 1974, Performance Kitchens & Home has been re-inventing spaces for every room in the home. Specializing in older homes for Kitchens, Bathrooms, Den, Family Rooms and any room in the home that needs creative storage solutions for cabinetry.
We offer color rendering services to help you see what your space will look like, so you can be comfortable with your choices! Our Design team is ready help you see your vision and guide you through the entire process!
Photography by: Juniper Wind Designs LLC
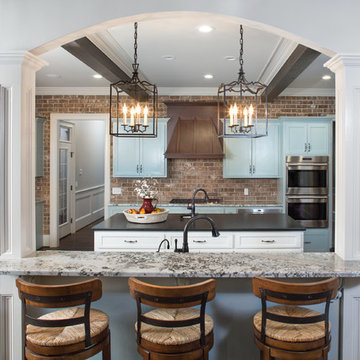
Идея дизайна: большая угловая кухня-гостиная в стиле неоклассика (современная классика) с синими фасадами, гранитной столешницей, фартуком из кирпича, техникой из нержавеющей стали, темным паркетным полом, двумя и более островами, врезной мойкой, фасадами в стиле шейкер, коричневым фартуком и коричневым полом

Randall Perry Photography
Идея дизайна: большая прямая кухня в стиле рустика с обеденным столом, фасадами с выступающей филенкой, темными деревянными фасадами, гранитной столешницей, коричневым фартуком, фартуком из травертина, темным паркетным полом, островом, коричневым полом и разноцветной столешницей
Идея дизайна: большая прямая кухня в стиле рустика с обеденным столом, фасадами с выступающей филенкой, темными деревянными фасадами, гранитной столешницей, коричневым фартуком, фартуком из травертина, темным паркетным полом, островом, коричневым полом и разноцветной столешницей

На фото: кухня в викторианском стиле с фасадами с утопленной филенкой, белыми фасадами, мраморной столешницей, коричневым фартуком, техникой из нержавеющей стали и фартуком из керамической плитки с
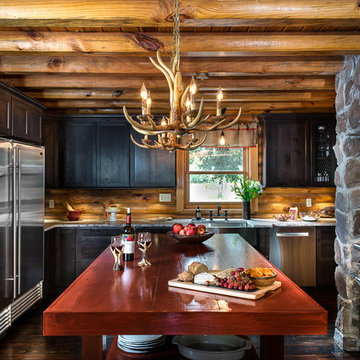
The custom antler chandeliers over the central island give the perfect finishing touch to this rustic kitchen renovation.
(Photo Credited to SLR ProShots)
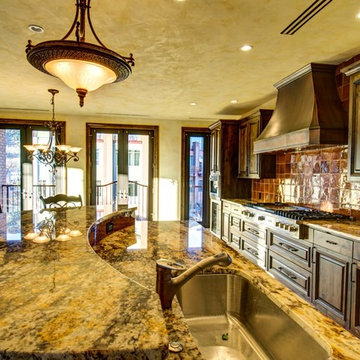
На фото: параллельная кухня-гостиная среднего размера в средиземноморском стиле с врезной мойкой, фасадами с выступающей филенкой, темными деревянными фасадами, гранитной столешницей, коричневым фартуком, фартуком из керамической плитки, техникой из нержавеющей стали, полом из керамической плитки и островом
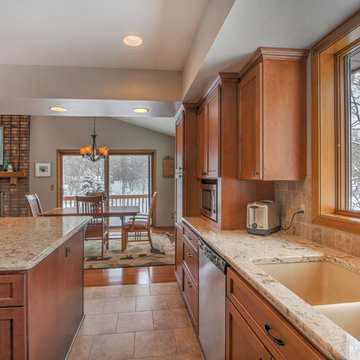
This open concept kitchen by Thompson Remodeling involved removing walls to allow open flow from the kitchen into the living and dining rooms. The star of this kitchen is the expansive island, anchored by gorgeous columns with features that include plenty of work space, built-in bookshelves, and seating for three. Perimeter cabinets are maple with a caramel, chocolate glaze finish and the island cabinetry is alder with chestnut finish. Other design details include quartz countertops and ceramic tile flooring and backsplash.
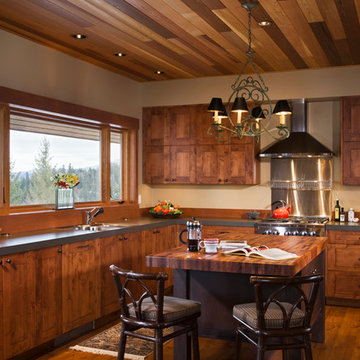
Roger Wade Photography
На фото: п-образная кухня среднего размера в стиле рустика с врезной мойкой, фасадами цвета дерева среднего тона, столешницей из ламината, коричневым фартуком, техникой из нержавеющей стали и островом с
На фото: п-образная кухня среднего размера в стиле рустика с врезной мойкой, фасадами цвета дерева среднего тона, столешницей из ламината, коричневым фартуком, техникой из нержавеющей стали и островом с

This gorgeous home renovation was a fun project to work on. The goal for the whole-house remodel was to infuse the home with a fresh new perspective while hinting at the traditional Mediterranean flare. We also wanted to balance the new and the old and help feature the customer’s existing character pieces. Let's begin with the custom front door, which is made with heavy distressing and a custom stain, along with glass and wrought iron hardware. The exterior sconces, dark light compliant, are rubbed bronze Hinkley with clear seedy glass and etched opal interior.
Moving on to the dining room, porcelain tile made to look like wood was installed throughout the main level. The dining room floor features a herringbone pattern inlay to define the space and add a custom touch. A reclaimed wood beam with a custom stain and oil-rubbed bronze chandelier creates a cozy and warm atmosphere.
In the kitchen, a hammered copper hood and matching undermount sink are the stars of the show. The tile backsplash is hand-painted and customized with a rustic texture, adding to the charm and character of this beautiful kitchen.
The powder room features a copper and steel vanity and a matching hammered copper framed mirror. A porcelain tile backsplash adds texture and uniqueness.
Lastly, a brick-backed hanging gas fireplace with a custom reclaimed wood mantle is the perfect finishing touch to this spectacular whole house remodel. It is a stunning transformation that truly showcases the artistry of our design and construction teams.
Project by Douglah Designs. Their Lafayette-based design-build studio serves San Francisco's East Bay areas, including Orinda, Moraga, Walnut Creek, Danville, Alamo Oaks, Diablo, Dublin, Pleasanton, Berkeley, Oakland, and Piedmont.
For more about Douglah Designs, click here: http://douglahdesigns.com/
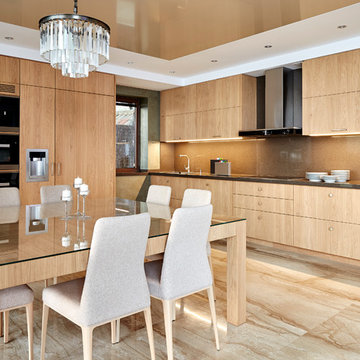
Fotografo Oscar Gutierrez
Идея дизайна: большая кухня в современном стиле с обеденным столом, плоскими фасадами, светлыми деревянными фасадами и коричневым фартуком
Идея дизайна: большая кухня в современном стиле с обеденным столом, плоскими фасадами, светлыми деревянными фасадами и коричневым фартуком
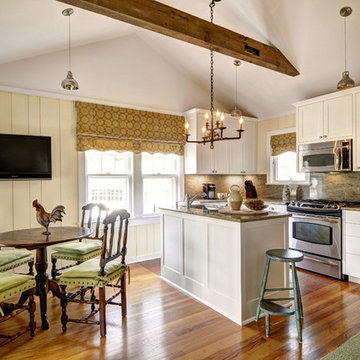
Chris Foster Photographer
Свежая идея для дизайна: маленькая угловая кухня в стиле кантри с обеденным столом, врезной мойкой, фасадами в стиле шейкер, белыми фасадами, гранитной столешницей, коричневым фартуком, фартуком из каменной плиты, техникой из нержавеющей стали, паркетным полом среднего тона и островом для на участке и в саду - отличное фото интерьера
Свежая идея для дизайна: маленькая угловая кухня в стиле кантри с обеденным столом, врезной мойкой, фасадами в стиле шейкер, белыми фасадами, гранитной столешницей, коричневым фартуком, фартуком из каменной плиты, техникой из нержавеющей стали, паркетным полом среднего тона и островом для на участке и в саду - отличное фото интерьера
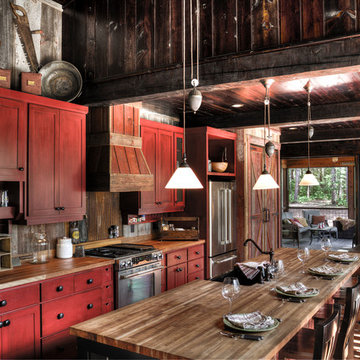
Пример оригинального дизайна: параллельная кухня среднего размера в стиле рустика с обеденным столом, с полувстраиваемой мойкой (с передним бортиком), красными фасадами, деревянной столешницей, техникой из нержавеющей стали, паркетным полом среднего тона, островом, фасадами в стиле шейкер, коричневым фартуком, фартуком из дерева и коричневым полом
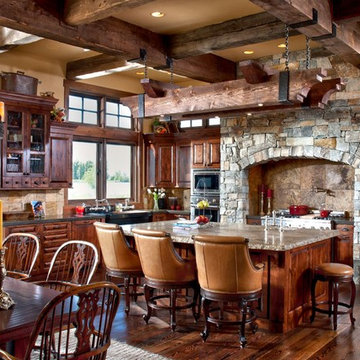
Идея дизайна: угловая кухня в стиле рустика с фасадами с выступающей филенкой, темными деревянными фасадами, коричневым фартуком, техникой из нержавеющей стали, темным паркетным полом, островом, коричневым полом и серой столешницей
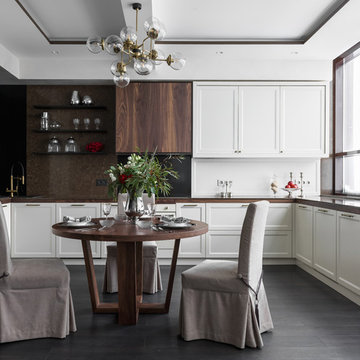
Красюк Сергей
На фото: п-образная кухня в современном стиле с фасадами с утопленной филенкой, белыми фасадами, коричневым фартуком, коричневой столешницей, обеденным столом и темным паркетным полом без острова с
На фото: п-образная кухня в современном стиле с фасадами с утопленной филенкой, белыми фасадами, коричневым фартуком, коричневой столешницей, обеденным столом и темным паркетным полом без острова с
Кухня с коричневым фартуком – фото дизайна интерьера
1