Кухня с тройной мойкой и коричневым фартуком – фото дизайна интерьера
Сортировать:
Бюджет
Сортировать:Популярное за сегодня
1 - 20 из 80 фото
1 из 3
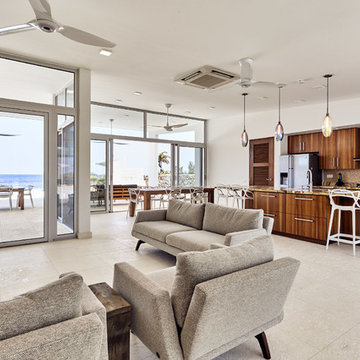
Open kitchen and living room space
Свежая идея для дизайна: кухня среднего размера в стиле рустика с обеденным столом, тройной мойкой, плоскими фасадами, фасадами цвета дерева среднего тона, гранитной столешницей, коричневым фартуком, фартуком из плитки мозаики, техникой из нержавеющей стали, островом и коричневой столешницей - отличное фото интерьера
Свежая идея для дизайна: кухня среднего размера в стиле рустика с обеденным столом, тройной мойкой, плоскими фасадами, фасадами цвета дерева среднего тона, гранитной столешницей, коричневым фартуком, фартуком из плитки мозаики, техникой из нержавеющей стали, островом и коричневой столешницей - отличное фото интерьера
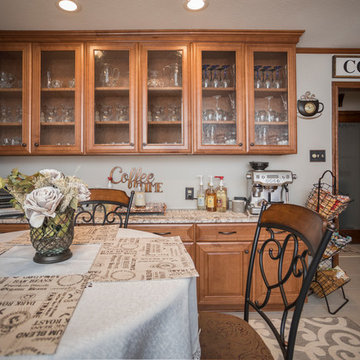
In the Kitchen, Breakfast Area, Laundry Room, Hallway, Living Room and Entry moldings & wallpaper were removed. A window was closed in and two doors & door trims replaced. Then the rooms were textured and painted. LED can lights were added and electrical and plumbing relocated where needed.
The Kitchen & Breakfast Area received new cabinets from Mid Continent Cabinetry in the Maple Jamison Door Style stained Sundance Chocolate Glaze with Cold Spring Granite countertops. The Backsplash is Daltile Crystal Shores Copper Coast. Floors are Happy Floors Luserna Bianco 12”x24 porcelain tile. Also included is a Café Brown Silgranite 40/60 undermount Sink with oil rubbed faucets from Delta.
The Laundry Room’s louvered doors were changed to French Frosted Glass with the words Laundry added to the etched glass. New cabinets and flooring match the kitchen.
The kitchen features a bookcase above the sink, many interior accessories such as roll out trays in the base and pantry cabinets. Also, a pullout wastebasket is located to the right of the sink. A small bar seating area was added to the end of the kitchen. The Breakfast Area has Flemish Glass Doors added so china and glassware can be displayed.
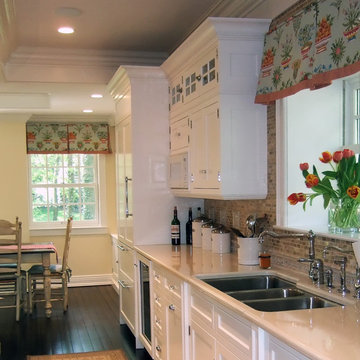
На фото: кухня в классическом стиле с фасадами с утопленной филенкой, тройной мойкой, обеденным столом, белыми фасадами, коричневым фартуком и фартуком из плитки мозаики в частном доме
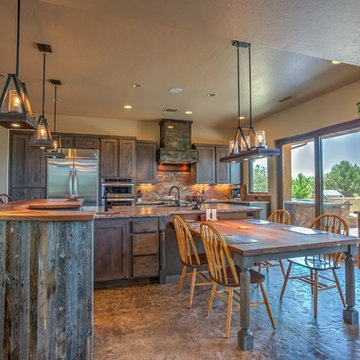
Jim Jones and Tour Factory
Источник вдохновения для домашнего уюта: большая параллельная кухня в стиле рустика с обеденным столом, тройной мойкой, фасадами в стиле шейкер, серыми фасадами, коричневым фартуком, фартуком из каменной плиты, техникой из нержавеющей стали, бетонным полом, двумя и более островами и деревянной столешницей
Источник вдохновения для домашнего уюта: большая параллельная кухня в стиле рустика с обеденным столом, тройной мойкой, фасадами в стиле шейкер, серыми фасадами, коричневым фартуком, фартуком из каменной плиты, техникой из нержавеющей стали, бетонным полом, двумя и более островами и деревянной столешницей

Идея дизайна: параллельная кухня среднего размера в современном стиле с тройной мойкой, плоскими фасадами, бежевыми фасадами, деревянной столешницей, коричневым фартуком, фартуком из дерева, техникой под мебельный фасад, островом, серым полом и коричневой столешницей
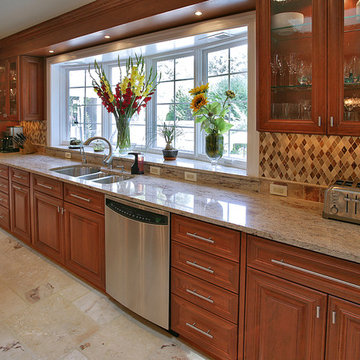
Kitchen renovation by Finecraft Contractors, Inc.
Architect: James Gerrety, AIA
Ken Wyner Photography
Свежая идея для дизайна: п-образная кухня в стиле кантри с обеденным столом, тройной мойкой, фасадами с выступающей филенкой, фасадами цвета дерева среднего тона, гранитной столешницей, коричневым фартуком и техникой из нержавеющей стали - отличное фото интерьера
Свежая идея для дизайна: п-образная кухня в стиле кантри с обеденным столом, тройной мойкой, фасадами с выступающей филенкой, фасадами цвета дерева среднего тона, гранитной столешницей, коричневым фартуком и техникой из нержавеющей стали - отличное фото интерьера
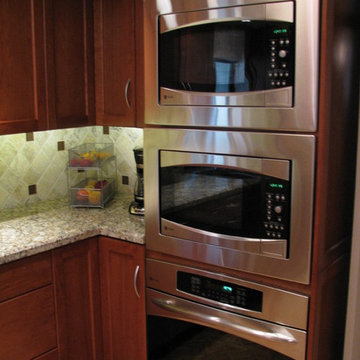
Our homeowner requested twin microwaves to be installed with the oven stack.
На фото: большая кухня в классическом стиле с тройной мойкой, фасадами в стиле шейкер, красными фасадами, гранитной столешницей, коричневым фартуком, фартуком из каменной плитки, техникой из нержавеющей стали, паркетным полом среднего тона, обеденным столом и полуостровом
На фото: большая кухня в классическом стиле с тройной мойкой, фасадами в стиле шейкер, красными фасадами, гранитной столешницей, коричневым фартуком, фартуком из каменной плитки, техникой из нержавеющей стали, паркетным полом среднего тона, обеденным столом и полуостровом
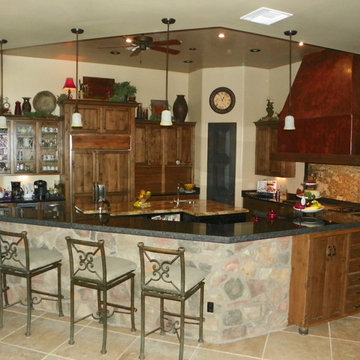
Unique Old World home continues the look throughout with complimenting Different Granite surfaces and rustic Copper Stove Vent Hood, Stone Island and Built-in Refrigerator, Pendant Lighting and solid wood Knotty Alder Distressed Cabinets.
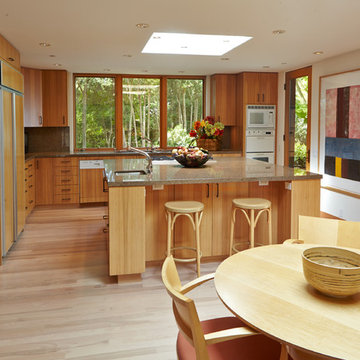
skylight illuminates kitchen island
Свежая идея для дизайна: п-образная кухня-гостиная среднего размера в современном стиле с тройной мойкой, плоскими фасадами, фасадами цвета дерева среднего тона, гранитной столешницей, коричневым фартуком, фартуком из каменной плиты, белой техникой, светлым паркетным полом и островом - отличное фото интерьера
Свежая идея для дизайна: п-образная кухня-гостиная среднего размера в современном стиле с тройной мойкой, плоскими фасадами, фасадами цвета дерева среднего тона, гранитной столешницей, коричневым фартуком, фартуком из каменной плиты, белой техникой, светлым паркетным полом и островом - отличное фото интерьера
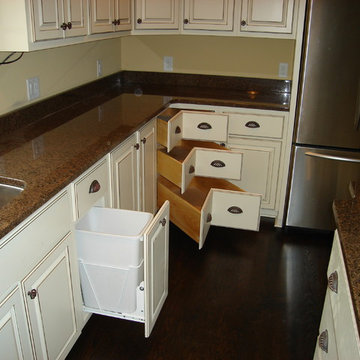
For this remodel, the owners wanted high-end custom cabinetry with lots of convenience. We worked with them to design this layout and custom made the cabinets from solid maple. The granite countertop accents the trip on the door and drawer fronts.
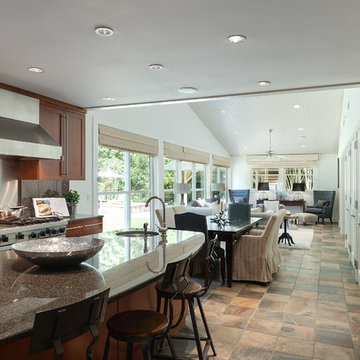
На фото: большая параллельная кухня-гостиная в современном стиле с тройной мойкой, фасадами в стиле шейкер, фасадами цвета дерева среднего тона, гранитной столешницей, коричневым фартуком, фартуком из каменной плиты, техникой из нержавеющей стали, полом из керамической плитки, островом и коричневым полом с
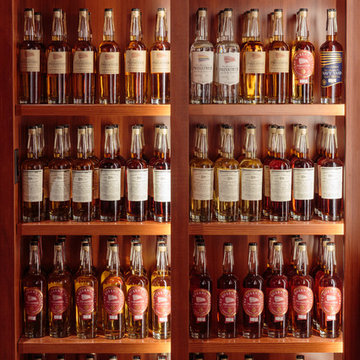
Privateer Rum reached out to Conrad Ello to create a tasting room inside their distillery. The distillery is located inside a three bay warehouse in Ipswich Ma. Throughout the project evolving design decisions drove the tasting room into a space that over takes you with the emotion of their product. The space is used as a meeting place for distillery tours and private events. http://privateerrum.com/
PHOTO CREDIT: Privateer Rum
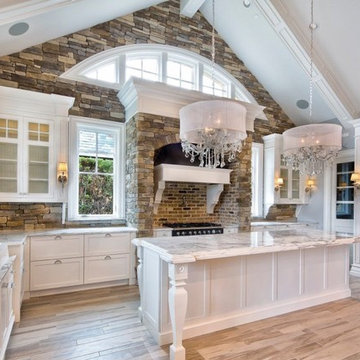
White has never looked more luxurious! This traditional kitchen is elegant and clean, featuring Wood-Mode custom cabinetry. A classic design with lots of storage.
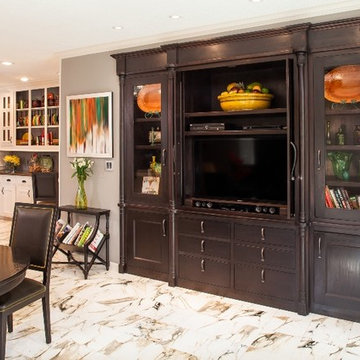
For this kitchen remodel a custom built-in cabinet was designed to house an entertainment system as well as a home security monitor. The center doors open up and push back into the cabinet so that the pathway to the kitchen is unobstructed.
We only design, build, and remodel homes that brilliantly reflect the unadorned beauty of everyday living.
For more information about this project please visit: www.gryphonbuilders.com. Or contact Allen Griffin, President of Gryphon Builders, at 281-236-8043 cell or email him at allen@gryphonbuilders.com
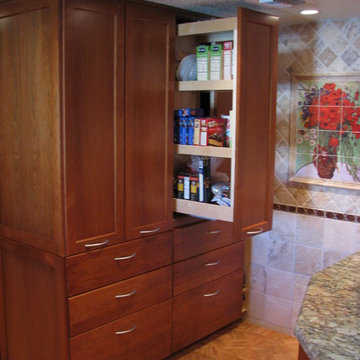
Our new open kitchen floor plan required us to eliminate the pantry closet and move the coat closet that opened to the adjoining room.
These two pantry cabinets with super efficient pot drawers created more storage than the closet they replaced.
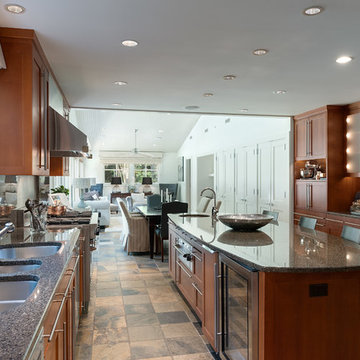
Источник вдохновения для домашнего уюта: большая параллельная кухня-гостиная в современном стиле с тройной мойкой, фасадами в стиле шейкер, фасадами цвета дерева среднего тона, гранитной столешницей, коричневым фартуком, фартуком из каменной плиты, техникой из нержавеющей стали, полом из керамической плитки, островом и коричневым полом
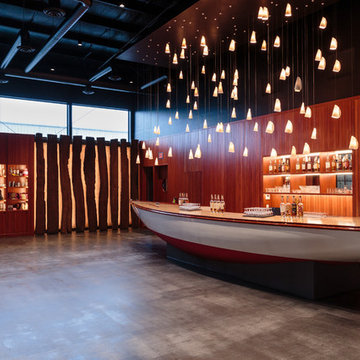
Privateer Rum reached out to Conrad Ello to create a tasting room inside their distillery. The distillery is located inside a three bay warehouse in Ipswich Ma. Throughout the project evolving design decisions drove the tasting room into a space that over takes you with the emotion of their product. The space is used as a meeting place for distillery tours and private events. http://privateerrum.com/
PHOTO CREDIT: Privateer Rum
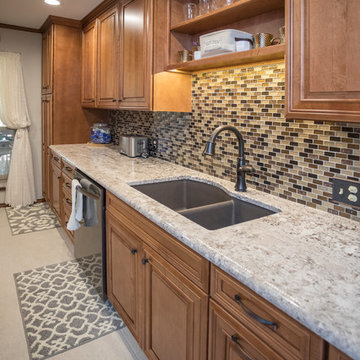
In the Kitchen, Breakfast Area, Laundry Room, Hallway, Living Room and Entry moldings & wallpaper were removed. A window was closed in and two doors & door trims replaced. Then the rooms were textured and painted. LED can lights were added and electrical and plumbing relocated where needed.
The Kitchen & Breakfast Area received new cabinets from Mid Continent Cabinetry in the Maple Jamison Door Style stained Sundance Chocolate Glaze with Cold Spring Granite countertops. The Backsplash is Daltile Crystal Shores Copper Coast. Floors are Happy Floors Luserna Bianco 12”x24 porcelain tile. Also included is a Café Brown Silgranite 40/60 undermount Sink with oil rubbed faucets from Delta.
The Laundry Room’s louvered doors were changed to French Frosted Glass with the words Laundry added to the etched glass. New cabinets and flooring match the kitchen.
The kitchen features a bookcase above the sink, many interior accessories such as roll out trays in the base and pantry cabinets. Also, a pullout wastebasket is located to the right of the sink. A small bar seating area was added to the end of the kitchen. The Breakfast Area has Flemish Glass Doors added so china and glassware can be displayed.
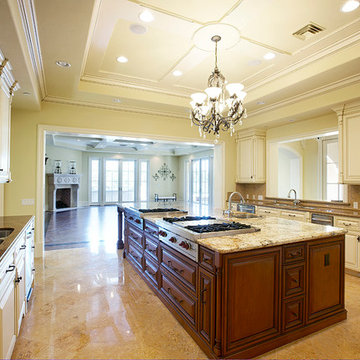
Идея дизайна: большая отдельная, п-образная кухня в средиземноморском стиле с тройной мойкой, фасадами с выступающей филенкой, бежевыми фасадами, гранитной столешницей, коричневым фартуком, фартуком из стеклянной плитки, техникой под мебельный фасад, островом и бежевым полом
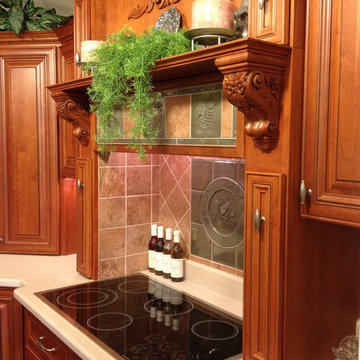
Пример оригинального дизайна: отдельная, угловая кухня среднего размера в классическом стиле с тройной мойкой, фасадами с выступающей филенкой, фасадами цвета дерева среднего тона, столешницей из ламината, коричневым фартуком, фартуком из керамической плитки, техникой из нержавеющей стали, полом из травертина и островом
Кухня с тройной мойкой и коричневым фартуком – фото дизайна интерьера
1