Кухня с полом из травертина и коричневой столешницей – фото дизайна интерьера
Сортировать:
Бюджет
Сортировать:Популярное за сегодня
1 - 20 из 377 фото
1 из 3

На фото: угловая, глянцевая кухня среднего размера в современном стиле с обеденным столом, врезной мойкой, плоскими фасадами, серыми фасадами, бежевым фартуком, техникой из нержавеющей стали, островом, столешницей из оникса, полом из травертина, бежевым полом и коричневой столешницей с

A deux pas du canal de l’Ourq dans le XIXè arrondissement de Paris, cet appartement était bien loin d’en être un. Surface vétuste et humide, corroborée par des problématiques structurelles importantes, le local ne présentait initialement aucun atout. Ce fut sans compter sur la faculté de projection des nouveaux acquéreurs et d’un travail important en amont du bureau d’étude Védia Ingéniérie, que cet appartement de 27m2 a pu se révéler. Avec sa forme rectangulaire et ses 3,00m de hauteur sous plafond, le potentiel de l’enveloppe architecturale offrait à l’équipe d’Ameo Concept un terrain de jeu bien prédisposé. Le challenge : créer un espace nuit indépendant et allier toutes les fonctionnalités d’un appartement d’une surface supérieure, le tout dans un esprit chaleureux reprenant les codes du « bohème chic ». Tout en travaillant les verticalités avec de nombreux rangements se déclinant jusqu’au faux plafond, une cuisine ouverte voit le jour avec son espace polyvalent dinatoire/bureau grâce à un plan de table rabattable, une pièce à vivre avec son canapé trois places, une chambre en second jour avec dressing, une salle d’eau attenante et un sanitaire séparé. Les surfaces en cannage se mêlent au travertin naturel, essences de chêne et zelliges aux nuances sables, pour un ensemble tout en douceur et caractère. Un projet clé en main pour cet appartement fonctionnel et décontracté destiné à la location.
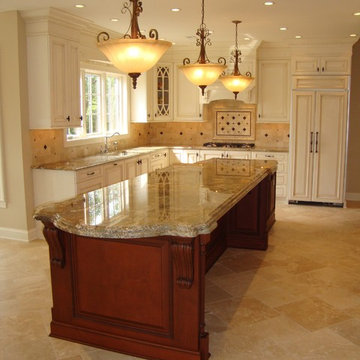
Great house remodel, reconfigured the kitchen floor plan, opened up the great room, double arches and columns, stone 2 story fireplace, cast stone mantle from stoneworks, travertine floors,marble foyer,hardwood with carpet inlays, molding galore

Traditional Kitchen
На фото: большая кухня в классическом стиле с стеклянными фасадами, фасадами цвета дерева среднего тона, гранитной столешницей, обеденным столом, техникой из нержавеющей стали, полом из травертина, бежевым полом и коричневой столешницей с
На фото: большая кухня в классическом стиле с стеклянными фасадами, фасадами цвета дерева среднего тона, гранитной столешницей, обеденным столом, техникой из нержавеющей стали, полом из травертина, бежевым полом и коричневой столешницей с

Disposé au centre au dessous de la table à manger, le travertin multi-format intégré au milieu du carrelage imitation ciment confère une touche d'originalité à la pièce.
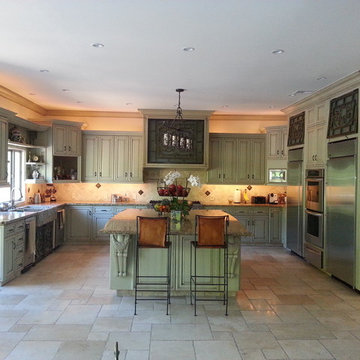
Kitchen of the new house construction in Sherman Oaks which included installation of kitchen island with granite countertop, stainless steel kitchen appliances, industrial lighting, tiled flooring and white finished cabinets and shelves.
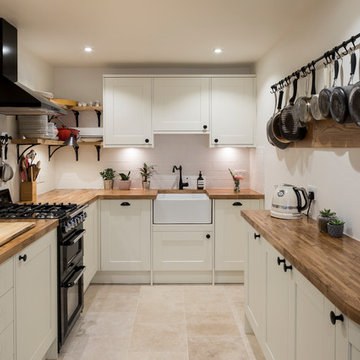
Chris Snook
Свежая идея для дизайна: маленькая п-образная кухня в стиле неоклассика (современная классика) с с полувстраиваемой мойкой (с передним бортиком), фасадами в стиле шейкер, белыми фасадами, деревянной столешницей, белым фартуком, фартуком из плитки кабанчик, черной техникой, полом из травертина, бежевым полом и коричневой столешницей для на участке и в саду - отличное фото интерьера
Свежая идея для дизайна: маленькая п-образная кухня в стиле неоклассика (современная классика) с с полувстраиваемой мойкой (с передним бортиком), фасадами в стиле шейкер, белыми фасадами, деревянной столешницей, белым фартуком, фартуком из плитки кабанчик, черной техникой, полом из травертина, бежевым полом и коричневой столешницей для на участке и в саду - отличное фото интерьера
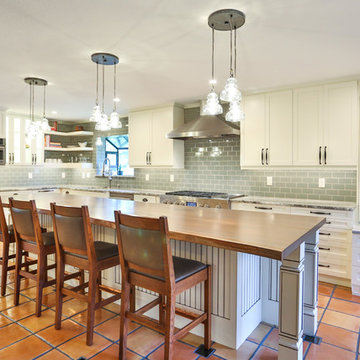
This homeowner wanted to increase the size of her kitchen and make it a family center during gatherings. The old dining room was brought into the kitchen, doubling the size and dining room moved to the old formal living area. Shaker Cabinets in a pale yellow were installed and the island was done with bead board highlighted to accent the exterior. A baking center on the right side was built lower to accommodate the owner who is an active bread maker. That counter was installed with Carrara Marble top. Glass subway tile was installed as the backsplash. The Island counter top is book matched walnut from Devos Woodworking in Dripping Springs Tx. It is an absolute show stopper when you enter the kitchen. Pendant lighting is a multipe light with the appearance of old insulators which the owner has collected over the years. Open Shelving, glass fronted cabinets and specialized drawers for trash, dishes and knives make this kitchen the owners wish list complete.
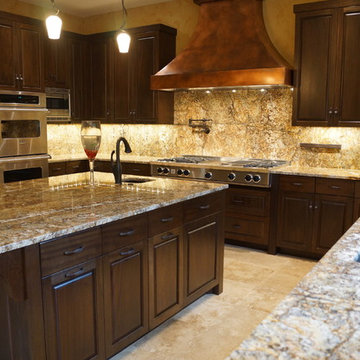
Идея дизайна: отдельная, п-образная кухня среднего размера в стиле рустика с двойной мойкой, фасадами с выступающей филенкой, темными деревянными фасадами, гранитной столешницей, разноцветным фартуком, фартуком из каменной плиты, техникой из нержавеющей стали, полом из травертина, островом, бежевым полом и коричневой столешницей
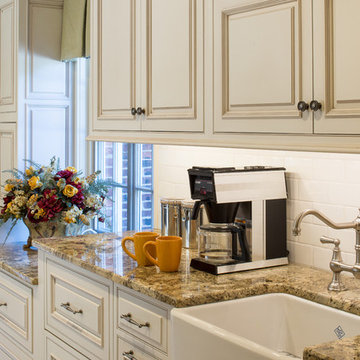
Patricia Burke
На фото: огромная прямая кухня в классическом стиле с обеденным столом, фасадами с выступающей филенкой, бежевыми фасадами, гранитной столешницей, белым фартуком, фартуком из плитки кабанчик, техникой под мебельный фасад, полом из травертина, двумя и более островами, коричневым полом и коричневой столешницей
На фото: огромная прямая кухня в классическом стиле с обеденным столом, фасадами с выступающей филенкой, бежевыми фасадами, гранитной столешницей, белым фартуком, фартуком из плитки кабанчик, техникой под мебельный фасад, полом из травертина, двумя и более островами, коричневым полом и коричневой столешницей
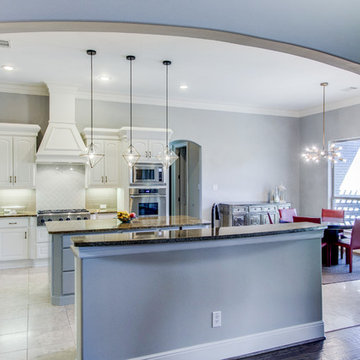
One of the biggest investments you can make in your home is in your kitchen. Now with the Revive model, you don’t have to break the bank to get an updated kitchen with new finishes and a whole new look! This powder blue kitchen we are sharing today is a classic example of such a space! The kitchen had a great layout, the cabinets had good bones, and all it needed were some simple updates. To learn more about what we did, continue reading below!
Cabinets
As previously mentioned, the kitchen cabinetry already had great bones. So, in this case, we were able to refinish them to a painted cream on the perimeter. As for the island, we created a new design where new cabinetry was installed. New cabinets are from WWWoods Shiloh, with a raised panel door style, and a custom painted finish for these powder blue cabinets.
Countertops
The existing kitchen countertops were able to remain because they were already in great condition. Plus, it matched the new finishes perfectly. This is a classic case of “don’t fix it if it ain’t broke”!
Backsplash
For the backsplash, we kept it simple with subway tile but played around with different sizes, colors, and patterns. The main backsplash tile is a Daltile Modern Dimensions, in a 4.5×8.5 size, in the color Elemental Tan, and installed in a brick-lay formation. The splash over the cooktop is a Daltile Rittenhouse Square, in a 3×6 size, in the color Arctic White, and installed in a herringbone pattern.
Fixtures and Finishes
The plumbing fixtures we planned to reuse from the start since they were in great condition. In addition, the oil-rubbed bronze finish went perfectly with the new finishes of the kitchen. We did, however, install new hardware because the original kitchen did not have any. So, from Amerock we selected Muholland pulls which were installed on all the doors and drawers.
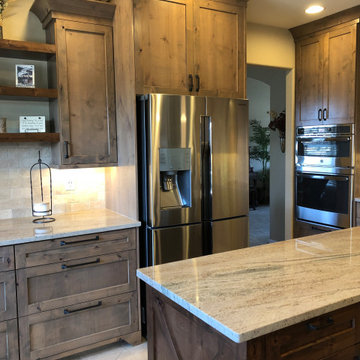
The staggered heights of the cabinets give more storage, expand the space, and add interest.
Идея дизайна: большая п-образная кухня в стиле рустика с обеденным столом, врезной мойкой, фасадами в стиле шейкер, искусственно-состаренными фасадами, гранитной столешницей, бежевым фартуком, фартуком из травертина, техникой из нержавеющей стали, полом из травертина, островом, бежевым полом и коричневой столешницей
Идея дизайна: большая п-образная кухня в стиле рустика с обеденным столом, врезной мойкой, фасадами в стиле шейкер, искусственно-состаренными фасадами, гранитной столешницей, бежевым фартуком, фартуком из травертина, техникой из нержавеющей стали, полом из травертина, островом, бежевым полом и коричневой столешницей
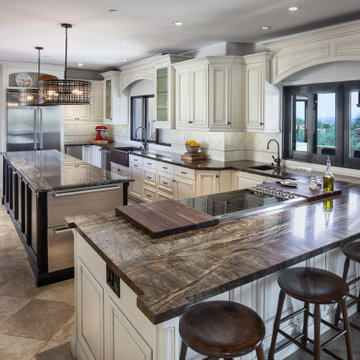
This customer had chocolate brown cabinets throughout. We refinished the perimeter cabinets and painted them with lacquer paint and glazing to match their island cabinet.
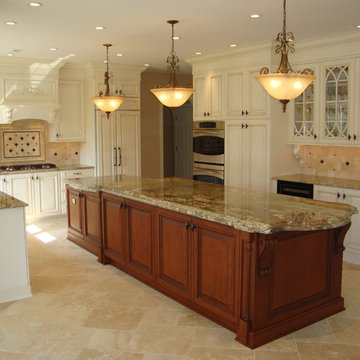
Great house remodel, reconfigured the kitchen floor plan, opened up the great room, double arches and columns, stone 2 story fireplace, cast stone mantle from stoneworks, travertine floors,marble foyer,hardwood with carpet inlays, molding galore

This homeowner wanted to increase the size of her kitchen and make it a family center during gatherings. The old dining room was brought into the kitchen, doubling the size and dining room moved to the old formal living area. Shaker Cabinets in a pale yellow were installed and the island was done with bead board highlighted to accent the exterior. A baking center on the right side was built lower to accommodate the owner who is an active bread maker. That counter was installed with Carrara Marble top. Glass subway tile was installed as the backsplash. The Island counter top is book matched walnut from Devos Woodworking in Dripping Springs Tx. It is an absolute show stopper when you enter the kitchen. Pendant lighting is a multipe light with the appearance of old insulators which the owner has collected over the years. Open Shelving, glass fronted cabinets and specialized drawers for trash, dishes and knives make this kitchen the owners wish list complete.
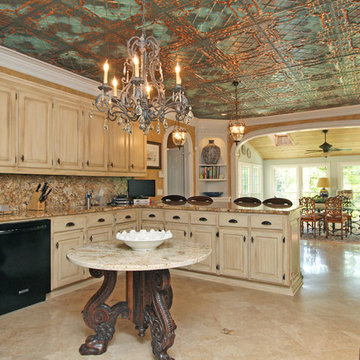
T&T Photos
Источник вдохновения для домашнего уюта: п-образная кухня среднего размера в средиземноморском стиле с обеденным столом, врезной мойкой, фасадами с выступающей филенкой, искусственно-состаренными фасадами, гранитной столешницей, разноцветным фартуком, фартуком из каменной плиты, полом из травертина, полуостровом, бежевым полом и коричневой столешницей
Источник вдохновения для домашнего уюта: п-образная кухня среднего размера в средиземноморском стиле с обеденным столом, врезной мойкой, фасадами с выступающей филенкой, искусственно-состаренными фасадами, гранитной столешницей, разноцветным фартуком, фартуком из каменной плиты, полом из травертина, полуостровом, бежевым полом и коричневой столешницей
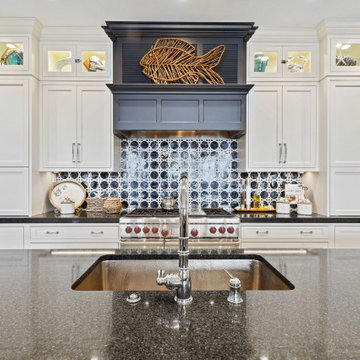
Stunning 2 Island Inset navy and white kitchen. The second island features a custom made reclaimed wood top.
Glass upper cabinets add a special place for coastal decor.

A deux pas du canal de l’Ourq dans le XIXè arrondissement de Paris, cet appartement était bien loin d’en être un. Surface vétuste et humide, corroborée par des problématiques structurelles importantes, le local ne présentait initialement aucun atout. Ce fut sans compter sur la faculté de projection des nouveaux acquéreurs et d’un travail important en amont du bureau d’étude Védia Ingéniérie, que cet appartement de 27m2 a pu se révéler. Avec sa forme rectangulaire et ses 3,00m de hauteur sous plafond, le potentiel de l’enveloppe architecturale offrait à l’équipe d’Ameo Concept un terrain de jeu bien prédisposé. Le challenge : créer un espace nuit indépendant et allier toutes les fonctionnalités d’un appartement d’une surface supérieure, le tout dans un esprit chaleureux reprenant les codes du « bohème chic ». Tout en travaillant les verticalités avec de nombreux rangements se déclinant jusqu’au faux plafond, une cuisine ouverte voit le jour avec son espace polyvalent dinatoire/bureau grâce à un plan de table rabattable, une pièce à vivre avec son canapé trois places, une chambre en second jour avec dressing, une salle d’eau attenante et un sanitaire séparé. Les surfaces en cannage se mêlent au travertin naturel, essences de chêne et zelliges aux nuances sables, pour un ensemble tout en douceur et caractère. Un projet clé en main pour cet appartement fonctionnel et décontracté destiné à la location.
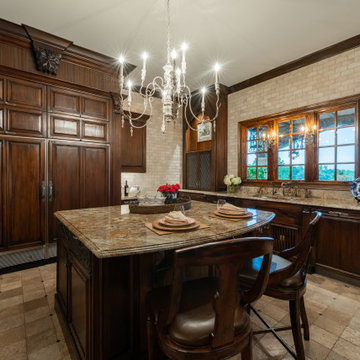
Свежая идея для дизайна: большая отдельная кухня с накладной мойкой, фасадами с выступающей филенкой, коричневыми фасадами, гранитной столешницей, бежевым фартуком, фартуком из травертина, техникой из нержавеющей стали, полом из травертина, островом, бежевым полом и коричневой столешницей - отличное фото интерьера
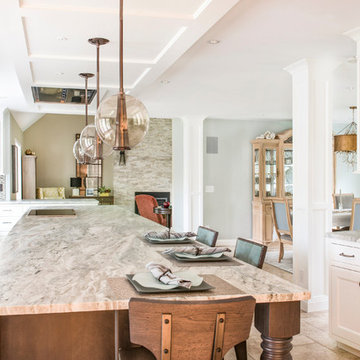
Our clients wanted to update their home starting with a luxurious kitchen filled with high-end appliances, storage, and an open floor plan that would enable them to entertain in comfort and style.
photo by Perko Photography
Кухня с полом из травертина и коричневой столешницей – фото дизайна интерьера
1