Кухня с кладовкой и врезной мойкой – фото дизайна интерьера
Сортировать:
Бюджет
Сортировать:Популярное за сегодня
1 - 20 из 16 654 фото

На фото: кухня среднего размера в стиле неоклассика (современная классика) с врезной мойкой, фасадами с декоративным кантом, серыми фасадами, мраморной столешницей, белым фартуком, темным паркетным полом, коричневым полом, серой столешницей и кладовкой без острова с

The showstopper kitchen is punctuated by the blue skies and green rolling hills of this Omaha home's exterior landscape. The crisp black and white kitchen features a vaulted ceiling with wood ceiling beams, large modern black windows, wood look tile floors, Wolf Subzero appliances, a large kitchen island with seating for six, an expansive dining area with floor to ceiling windows, black and gold island pendants, quartz countertops and a marble tile backsplash. A scullery located behind the kitchen features ample pantry storage, a prep sink, a built-in coffee bar and stunning black and white marble floor tile.

На фото: огромная п-образная кухня в современном стиле с кладовкой, врезной мойкой, плоскими фасадами, белыми фасадами, столешницей из кварцита, техникой из нержавеющей стали, паркетным полом среднего тона, островом, коричневым полом и черной столешницей

Custom Made Shaker/ Contemporary Built-In Wall Storage System
На фото: угловая кухня среднего размера в стиле кантри с фасадами в стиле шейкер, коричневыми фасадами, техникой из нержавеющей стали, островом, черной столешницей, кладовкой, врезной мойкой, красным фартуком, фартуком из кирпича, полом из сланца и разноцветным полом
На фото: угловая кухня среднего размера в стиле кантри с фасадами в стиле шейкер, коричневыми фасадами, техникой из нержавеющей стали, островом, черной столешницей, кладовкой, врезной мойкой, красным фартуком, фартуком из кирпича, полом из сланца и разноцветным полом

Kitchen Highlights:
-White painted cabinets
-Custom wood hood
-Kitchen with barn door to pantry
-Seeded glass doors
Свежая идея для дизайна: большая угловая кухня в стиле неоклассика (современная классика) с кладовкой, врезной мойкой, фасадами в стиле шейкер, белыми фасадами, гранитной столешницей, серым фартуком, фартуком из удлиненной плитки, техникой из нержавеющей стали, паркетным полом среднего тона, островом, коричневым полом и серой столешницей - отличное фото интерьера
Свежая идея для дизайна: большая угловая кухня в стиле неоклассика (современная классика) с кладовкой, врезной мойкой, фасадами в стиле шейкер, белыми фасадами, гранитной столешницей, серым фартуком, фартуком из удлиненной плитки, техникой из нержавеющей стали, паркетным полом среднего тона, островом, коричневым полом и серой столешницей - отличное фото интерьера
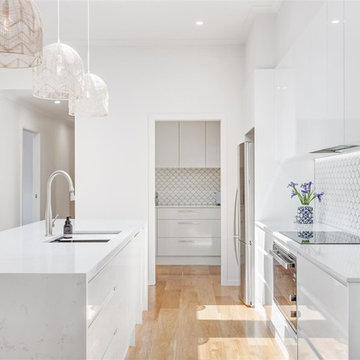
This little fibro home in Mermaid Beach has undergone a huge transformation! Smith & Sons Gold Coast Central have extended the home giving our clients a new laundry, kid’s playroom, open plan kitchen, dining and living room that seamlessly flows onto the beautiful new deck.
The new kitchen and butler’s pantry boast beautiful fish scale tiles, Velux skylights and Quantum Quartz bench tops in ‘Michelangelo’.

Crisp, clean, lines of this beautiful black and white kitchen with a gray and warm wood twist~
Идея дизайна: п-образная кухня среднего размера в стиле неоклассика (современная классика) с белыми фасадами, столешницей из кварцевого агломерата, фартуком из керамической плитки, кладовкой, врезной мойкой, открытыми фасадами, белым фартуком и светлым паркетным полом
Идея дизайна: п-образная кухня среднего размера в стиле неоклассика (современная классика) с белыми фасадами, столешницей из кварцевого агломерата, фартуком из керамической плитки, кладовкой, врезной мойкой, открытыми фасадами, белым фартуком и светлым паркетным полом
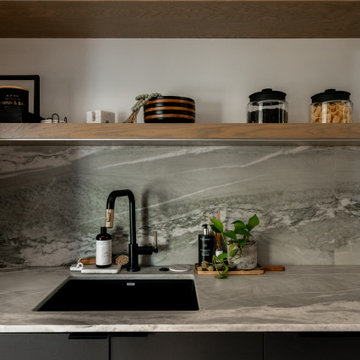
Pantry right off the kitchen with open shelving. The counters and backsplash are all quartzite.
Стильный дизайн: большая параллельная кухня в стиле модернизм с кладовкой, врезной мойкой, плоскими фасадами, черными фасадами, столешницей из кварцита, техникой под мебельный фасад, светлым паркетным полом, коричневым полом и серой столешницей - последний тренд
Стильный дизайн: большая параллельная кухня в стиле модернизм с кладовкой, врезной мойкой, плоскими фасадами, черными фасадами, столешницей из кварцита, техникой под мебельный фасад, светлым паркетным полом, коричневым полом и серой столешницей - последний тренд

Свежая идея для дизайна: большая угловая кухня в современном стиле с кладовкой, врезной мойкой, фасадами в стиле шейкер, бежевыми фасадами, столешницей из кварцита, разноцветным фартуком, фартуком из каменной плиты, черной техникой, паркетным полом среднего тона, островом, коричневым полом, разноцветной столешницей и сводчатым потолком - отличное фото интерьера

На фото: угловая кухня среднего размера в стиле ретро с кладовкой, врезной мойкой, фасадами с утопленной филенкой, синими фасадами, столешницей из кварцевого агломерата, бежевым фартуком, фартуком из керамической плитки, белой техникой, полом из керамогранита, островом, серым полом и белой столешницей с

The custom Butler's Panty showcases high gloss navy cabinetry, which conceals both a Scotsman Ice Maker and Sub Zero Refrigerator Drawers. The custom mosaic backsplash is created from gold harlequin interlocking pieces.

Pantry Organization.
На фото: маленькая прямая кухня в стиле неоклассика (современная классика) с кладовкой, врезной мойкой, фасадами с утопленной филенкой, белыми фасадами, столешницей из кварцевого агломерата, белым фартуком, фартуком из плитки мозаики, техникой из нержавеющей стали, полом из керамической плитки, полуостровом, серым полом и белой столешницей для на участке и в саду с
На фото: маленькая прямая кухня в стиле неоклассика (современная классика) с кладовкой, врезной мойкой, фасадами с утопленной филенкой, белыми фасадами, столешницей из кварцевого агломерата, белым фартуком, фартуком из плитки мозаики, техникой из нержавеющей стали, полом из керамической плитки, полуостровом, серым полом и белой столешницей для на участке и в саду с

Adding a color to your base cabinets is a great way to add depth to your Kitchen, while keeping the beloved white cabinets and subway tile backsplash. This project brought in warmth with hardwood flooring and wood trim. Can you spot the large patch we made in the original flooring? Neither can we! We removed a peninsula to open up this kitchen for entertaining space when guests are over (after COVID-19 of course). Props to this client for doing their own beautiful trimwork around the windows and doors!

Landmark Photography
На фото: параллельная кухня в морском стиле с кладовкой, врезной мойкой, фасадами в стиле шейкер, черными фасадами, паркетным полом среднего тона и белой столешницей с
На фото: параллельная кухня в морском стиле с кладовкой, врезной мойкой, фасадами в стиле шейкер, черными фасадами, паркетным полом среднего тона и белой столешницей с

Jaime and Nathan have been chipping away at turning their home into their dream. We worked very closely with this couple and they have had a great input with the design and colors selection of their kitchen, vanities and walk in robe. Being a busy couple with young children, they needed a kitchen that was functional and as much storage as possible. Clever use of space and hardware has helped us maximize the storage and the layout is perfect for a young family with an island for the kids to sit at and do their homework whilst the parents are cooking and getting dinner ready.
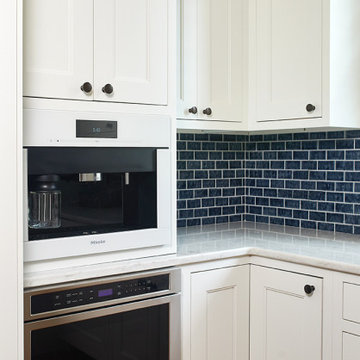
This cozy lake cottage skillfully incorporates a number of features that would normally be restricted to a larger home design. A glance of the exterior reveals a simple story and a half gable running the length of the home, enveloping the majority of the interior spaces. To the rear, a pair of gables with copper roofing flanks a covered dining area and screened porch. Inside, a linear foyer reveals a generous staircase with cascading landing.
Further back, a centrally placed kitchen is connected to all of the other main level entertaining spaces through expansive cased openings. A private study serves as the perfect buffer between the homes master suite and living room. Despite its small footprint, the master suite manages to incorporate several closets, built-ins, and adjacent master bath complete with a soaker tub flanked by separate enclosures for a shower and water closet.
Upstairs, a generous double vanity bathroom is shared by a bunkroom, exercise space, and private bedroom. The bunkroom is configured to provide sleeping accommodations for up to 4 people. The rear-facing exercise has great views of the lake through a set of windows that overlook the copper roof of the screened porch below.

Пример оригинального дизайна: кухня в современном стиле с кладовкой, врезной мойкой, открытыми фасадами, белыми фасадами, бежевым фартуком, коричневым полом, белой столешницей и фартуком из кирпича

На фото: п-образная кухня среднего размера в средиземноморском стиле с кладовкой, врезной мойкой, фасадами с выступающей филенкой, белыми фасадами, столешницей из кварцевого агломерата, разноцветным фартуком, фартуком из удлиненной плитки, паркетным полом среднего тона, коричневым полом и белой столешницей без острова
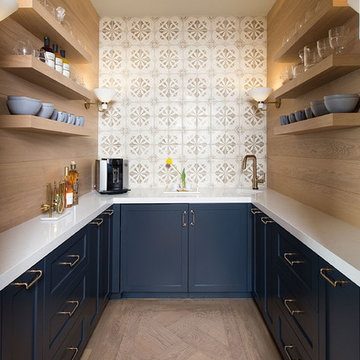
Свежая идея для дизайна: п-образная кухня в стиле неоклассика (современная классика) с кладовкой, врезной мойкой, фасадами в стиле шейкер, синими фасадами, паркетным полом среднего тона, коричневым полом, белой столешницей и бежевым фартуком без острова - отличное фото интерьера
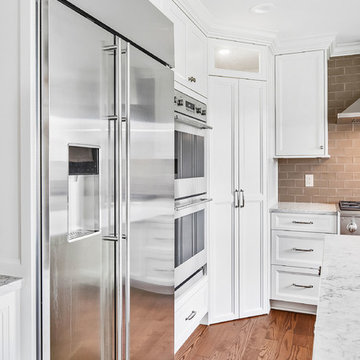
Стильный дизайн: п-образная кухня среднего размера в стиле неоклассика (современная классика) с кладовкой, врезной мойкой, фасадами в стиле шейкер, белыми фасадами, столешницей из кварцевого агломерата, бежевым фартуком, фартуком из керамогранитной плитки, техникой из нержавеющей стали, паркетным полом среднего тона, островом, коричневым полом и бежевой столешницей - последний тренд
Кухня с кладовкой и врезной мойкой – фото дизайна интерьера
1