Кухня с мраморной столешницей и кессонным потолком – фото дизайна интерьера
Сортировать:
Бюджет
Сортировать:Популярное за сегодня
1 - 20 из 1 019 фото
1 из 3

TEAM:
Architect: LDa Architecture & Interiors
Interior Design: LDa Architecture & Interiors
Builder: Curtin Construction
Landscape Architect: Gregory Lombardi Design
Photographer: Greg Premru Photography

Beautiful grand kitchen, with a classy, light and airy feel. Each piece was designed and detailed for the functionality and needs of the family.
Идея дизайна: огромная п-образная кухня со шкафом над холодильником, в белых тонах с отделкой деревом в стиле неоклассика (современная классика) с обеденным столом, врезной мойкой, фасадами с выступающей филенкой, белыми фасадами, мраморной столешницей, белым фартуком, фартуком из мрамора, техникой из нержавеющей стали, паркетным полом среднего тона, островом, коричневым полом, белой столешницей и кессонным потолком
Идея дизайна: огромная п-образная кухня со шкафом над холодильником, в белых тонах с отделкой деревом в стиле неоклассика (современная классика) с обеденным столом, врезной мойкой, фасадами с выступающей филенкой, белыми фасадами, мраморной столешницей, белым фартуком, фартуком из мрамора, техникой из нержавеющей стали, паркетным полом среднего тона, островом, коричневым полом, белой столешницей и кессонным потолком
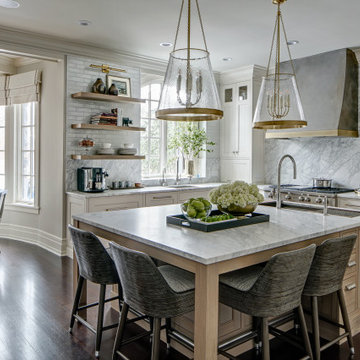
THE SETUP
Once these empty nest homeowners decided to stay put, they knew a new kitchen was in order. Passionate about cooking, entertaining, and hosting holiday gatherings, they found their existing kitchen inadequate. The space, with its traditional style and outdated layout, was far from ideal. They longed for an elegant, timeless kitchen that was not only show-stopping but also functional, seamlessly catering to both their daily routines and special occasions with friends and family. Another key factor was its future appeal to potential buyers, as they’re ready to enjoy their new kitchen while also considering downsizing in the future.
Design Objectives:
Create a more streamlined, open space
Eliminate traditional elements
Improve flow for entertaining and everyday use
Omit dated posts and soffits
Include storage for small appliances to keep counters clutter-free
Address mail organization and phone charging concerns
THE REMODEL
Design Challenges:
Compensate for lost storage from omitted wall cabinets
Revise floorplan to feature a single, spacious island
Enhance island seating proximity for a more engaging atmosphere
Address awkward space above existing built-ins
Improve natural light blocked by wall cabinet near the window
Create a highly functional space tailored for entertaining
Design Solutions:
Tall cabinetry and pull-outs maximize storage efficiency
A generous single island promotes seamless flow and ample prep space
Strategic island seating arrangement fosters easy conversation
New built-ins fill arched openings, ensuring a custom, clutter-free look
Replace wall cabinet with lighted open shelves for an airy feel
Galley Dresser and Workstation offer impeccable organization and versatility, creating the perfect setup for entertaining with everything easily accessible.
THE RENEWED SPACE
The new kitchen exceeded every expectation, thrilling the clients with its revitalized, expansive design and thoughtful functionality. The transformation brought to life an open space adorned with marble accents, a state-of-the-art steam oven, and the seamless integration of the Galley Dresser, crafting a kitchen not just to be used, but to be cherished. This is more than a culinary space; it’s a new heart of their home, ready to host countless memories and culinary adventures.

A fresh-looking kitchen design with white and medium colored wood finishes.
Идея дизайна: угловая кухня среднего размера, в белых тонах с отделкой деревом в современном стиле с кладовкой, светлыми деревянными фасадами, мраморной столешницей, белым фартуком, фартуком из мрамора, техникой из нержавеющей стали, светлым паркетным полом, островом, коричневым полом, белой столешницей, кессонным потолком и барной стойкой
Идея дизайна: угловая кухня среднего размера, в белых тонах с отделкой деревом в современном стиле с кладовкой, светлыми деревянными фасадами, мраморной столешницей, белым фартуком, фартуком из мрамора, техникой из нержавеющей стали, светлым паркетным полом, островом, коричневым полом, белой столешницей, кессонным потолком и барной стойкой

The kitchen is in a beautifully newly constructed multi-level luxury home
The clients brief was a design where spaces have an architectural design flow to maintain a stylistic integrity
Glossy and luxurious surfaces with Minimalist, sleek, modern appearance defines the kitchen
All state of art appliances are used here
All drawers and Inner drawers purposely designed to provide maximum convenience as well as a striking visual appeal.
Recessed led down lights under all wall cabinets to add dramatic indirect lighting and ambience
Optimum use of space has led to cabinets till ceiling height with 2 level access all by electronic servo drive opening
Integrated fridges and freezer along with matching doors leading to scullery form part of a minimalistic wall complementing the symmetry and clean lines of the kitchen
All components in the design from the beginning were desired to be elements of modernity that infused a touch of natural feel by lavish use of Marble and neutral colour tones contrasted with rich timber grain provides to create Interest.
The complete kitchen is in flush doors with no handles and all push to open servo opening for wall cabinets
The cleverly concealed pantry has ample space with a second sink and dishwasher along with a large area for small appliances storage on benchtop
The center island piece is intended to reflect a strong style making it an architectural sculpture in the middle of this large room, thus perfectly zoning the kitchen from the formal spaces.
The 2 level Island is perfect for entertaining and adds to the dramatic transition between spaces. Simple lines often lead to surprising visual patterns, which gradually build rhythm.
New York marble backlit makes it a stunning Centre piece offset by led lighting throughout.

На фото: большая угловая кухня в стиле неоклассика (современная классика) с врезной мойкой, фасадами в стиле шейкер, белыми фасадами, мраморной столешницей, белым фартуком, фартуком из плитки кабанчик, техникой из нержавеющей стали, паркетным полом среднего тона, островом, коричневым полом, белой столешницей и кессонным потолком с

Kitchen cabinets hide the door to the walk-in pantry, and
antique, mirrored glass-door cabinets flank the kitchen hood feature. A pop-up television raises from the front island’s quartzite countertop and to the left of the page, the adjacent wine cellar has custom, curved, insulated glass doors which open electronically.

This 6,000sf luxurious custom new construction 5-bedroom, 4-bath home combines elements of open-concept design with traditional, formal spaces, as well. Tall windows, large openings to the back yard, and clear views from room to room are abundant throughout. The 2-story entry boasts a gently curving stair, and a full view through openings to the glass-clad family room. The back stair is continuous from the basement to the finished 3rd floor / attic recreation room.
The interior is finished with the finest materials and detailing, with crown molding, coffered, tray and barrel vault ceilings, chair rail, arched openings, rounded corners, built-in niches and coves, wide halls, and 12' first floor ceilings with 10' second floor ceilings.
It sits at the end of a cul-de-sac in a wooded neighborhood, surrounded by old growth trees. The homeowners, who hail from Texas, believe that bigger is better, and this house was built to match their dreams. The brick - with stone and cast concrete accent elements - runs the full 3-stories of the home, on all sides. A paver driveway and covered patio are included, along with paver retaining wall carved into the hill, creating a secluded back yard play space for their young children.
Project photography by Kmieick Imagery.

Photography by Golden Gate Creative
Свежая идея для дизайна: п-образная, серо-белая кухня-гостиная среднего размера в стиле неоклассика (современная классика) с с полувстраиваемой мойкой (с передним бортиком), фасадами в стиле шейкер, белыми фасадами, мраморной столешницей, белым фартуком, фартуком из плитки кабанчик, техникой из нержавеющей стали, паркетным полом среднего тона, островом, коричневым полом, белой столешницей, кессонным потолком и акцентной стеной - отличное фото интерьера
Свежая идея для дизайна: п-образная, серо-белая кухня-гостиная среднего размера в стиле неоклассика (современная классика) с с полувстраиваемой мойкой (с передним бортиком), фасадами в стиле шейкер, белыми фасадами, мраморной столешницей, белым фартуком, фартуком из плитки кабанчик, техникой из нержавеющей стали, паркетным полом среднего тона, островом, коричневым полом, белой столешницей, кессонным потолком и акцентной стеной - отличное фото интерьера

This beautiful kitchen stands where the original dining room was located. While older homes tended to have the kitchen hidden away, modern living brings the kitchen into the heart of the home. From here, the homeowners can watch their children play outside, have direct access to their outdoor living and dining as well as their lovely dining room, and all while entertaining guests or serving up their young children at this expansive island.
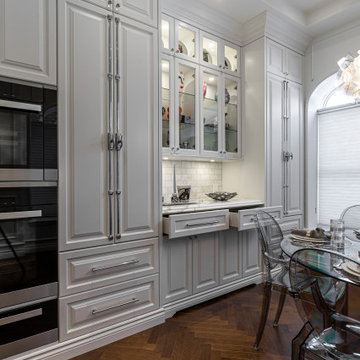
Идея дизайна: большая отдельная, угловая кухня в классическом стиле с врезной мойкой, фасадами с выступающей филенкой, белыми фасадами, мраморной столешницей, белым фартуком, фартуком из мрамора, техникой из нержавеющей стали, паркетным полом среднего тона, островом, коричневым полом, белой столешницей и кессонным потолком
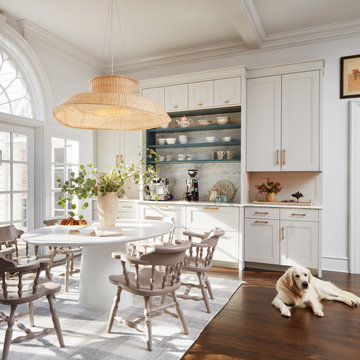
The dining side of the kitchen is anchored by the breakfast bar, which is fully independent of the kitchen appliances with its own sink, beverage drawers, dedicated trash, and storage, with the same marble and paint color as the island to integrate and unify the space.

The parameters were simple, “Keep it clean and contemporary, and we want to keep the existing floor.”
Inspiration: Create a space that is not only beautiful, but state-of-the-art with top notch appliances, plenty of storage, and bold modern finishes.
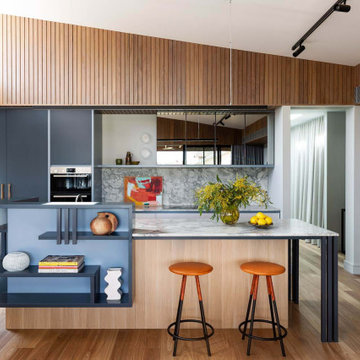
Пример оригинального дизайна: большая угловая кухня-гостиная в современном стиле с двойной мойкой, плоскими фасадами, белыми фасадами, мраморной столешницей, разноцветным фартуком, фартуком из мрамора, техникой из нержавеющей стали, паркетным полом среднего тона, островом, коричневым полом, белой столешницей и кессонным потолком
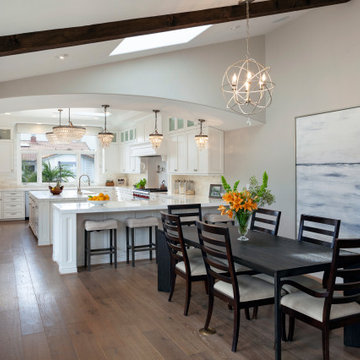
Beautiful grand kitchen, with a classy, light and airy feel. Each piece was designed and detailed for the functionality and needs of the family.
На фото: огромная п-образная кухня со шкафом над холодильником, в белых тонах с отделкой деревом в стиле неоклассика (современная классика) с обеденным столом, врезной мойкой, фасадами с выступающей филенкой, белыми фасадами, мраморной столешницей, белым фартуком, фартуком из мрамора, техникой из нержавеющей стали, паркетным полом среднего тона, островом, коричневым полом, белой столешницей и кессонным потолком с
На фото: огромная п-образная кухня со шкафом над холодильником, в белых тонах с отделкой деревом в стиле неоклассика (современная классика) с обеденным столом, врезной мойкой, фасадами с выступающей филенкой, белыми фасадами, мраморной столешницей, белым фартуком, фартуком из мрамора, техникой из нержавеющей стали, паркетным полом среднего тона, островом, коричневым полом, белой столешницей и кессонным потолком с

A dream home in every aspect, we resurfaced the pool and patio and focused on the indoor/outdoor living that makes Palm Beach luxury homes so desirable. This gorgeous 6000-square-foot waterfront estate features innovative design and luxurious details that blend seamlessly alongside comfort, warmth, and a lot of whimsy.
Our clients wanted a home that catered to their gregarious lifestyle which inspired us to make some nontraditional choices.
Opening a wall allowed us to install an eye-catching 360-degree bar that serves as a focal point within the open concept, delivering on the clients' desire for a home designed for fun and relaxation.
The wine cellar in the entryway is as much a bold design statement as it is a high-end lifestyle feature. It now lives where an expected coat closet once resided! Next, we eliminated the dining room entirely, turning it into a pool room while still providing plenty of seating throughout the expansive first floor.
Our clients’ lively personality is shown in many of the details of this complete transformation, inside and out.

Идея дизайна: большая отдельная, п-образная кухня в викторианском стиле с фасадами с декоративным кантом, фасадами цвета дерева среднего тона, мраморной столешницей, белым фартуком, фартуком из мрамора, техникой под мебельный фасад, кирпичным полом, островом, красным полом, разноцветной столешницей, кессонным потолком и с полувстраиваемой мойкой (с передним бортиком)
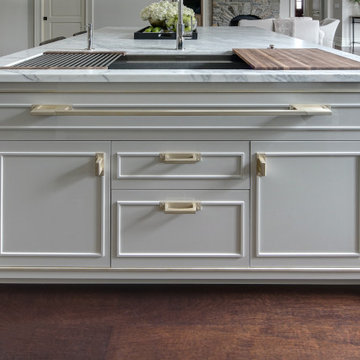
THE SETUP
Once these empty nest homeowners decided to stay put, they knew a new kitchen was in order. Passionate about cooking, entertaining, and hosting holiday gatherings, they found their existing kitchen inadequate. The space, with its traditional style and outdated layout, was far from ideal. They longed for an elegant, timeless kitchen that was not only show-stopping but also functional, seamlessly catering to both their daily routines and special occasions with friends and family. Another key factor was its future appeal to potential buyers, as they’re ready to enjoy their new kitchen while also considering downsizing in the future.
Design Objectives:
Create a more streamlined, open space
Eliminate traditional elements
Improve flow for entertaining and everyday use
Omit dated posts and soffits
Include storage for small appliances to keep counters clutter-free
Address mail organization and phone charging concerns
THE REMODEL
Design Challenges:
Compensate for lost storage from omitted wall cabinets
Revise floorplan to feature a single, spacious island
Enhance island seating proximity for a more engaging atmosphere
Address awkward space above existing built-ins
Improve natural light blocked by wall cabinet near the window
Create a highly functional space tailored for entertaining
Design Solutions:
Tall cabinetry and pull-outs maximize storage efficiency
A generous single island promotes seamless flow and ample prep space
Strategic island seating arrangement fosters easy conversation
New built-ins fill arched openings, ensuring a custom, clutter-free look
Replace wall cabinet with lighted open shelves for an airy feel
Galley Dresser and Workstation offer impeccable organization and versatility, creating the perfect setup for entertaining with everything easily accessible.
THE RENEWED SPACE
The new kitchen exceeded every expectation, thrilling the clients with its revitalized, expansive design and thoughtful functionality. The transformation brought to life an open space adorned with marble accents, a state-of-the-art steam oven, and the seamless integration of the Galley Dresser, crafting a kitchen not just to be used, but to be cherished. This is more than a culinary space; it’s a new heart of their home, ready to host countless memories and culinary adventures.
The Galley Dresser prep sink thinks of all attachments and necessities possible for the ultimate entertaining.
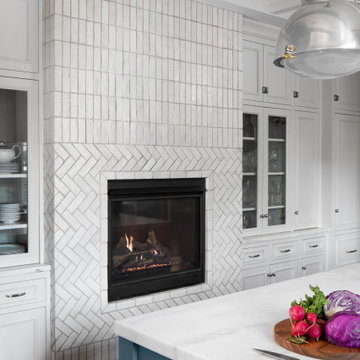
Can you fit a new fireplace into my kitchen renovation? Oh yes we can! It was our client’s dream and our solution was this uniquely patterned fireplace surround clad in gorgeous Moroccan zellige tile. We love a good design challenge!

На фото: отдельная, п-образная кухня среднего размера в современном стиле с накладной мойкой, плоскими фасадами, фасадами цвета дерева среднего тона, мраморной столешницей, белым фартуком, фартуком из мрамора, техникой из нержавеющей стали, полом из известняка, островом, серым полом, белой столешницей и кессонным потолком
Кухня с мраморной столешницей и кессонным потолком – фото дизайна интерьера
1